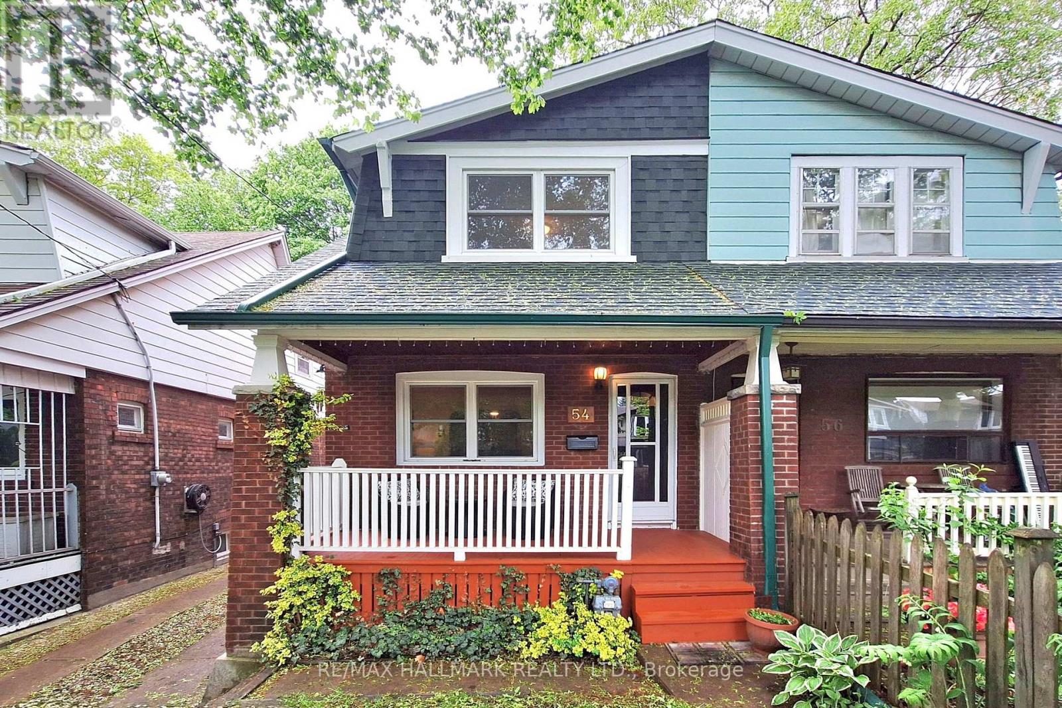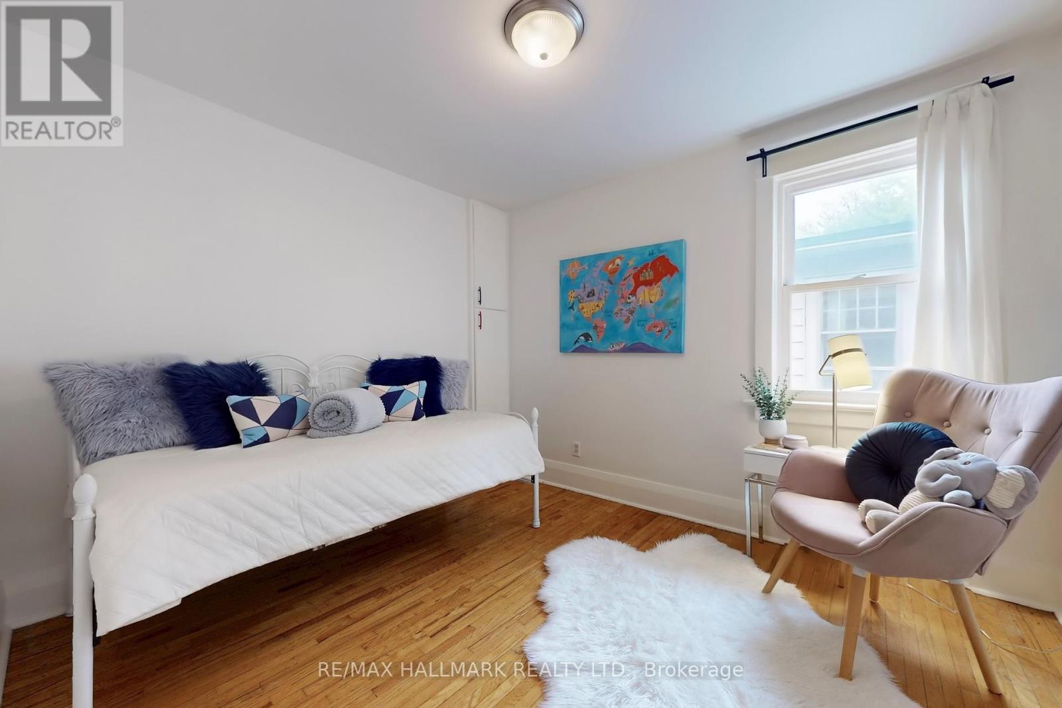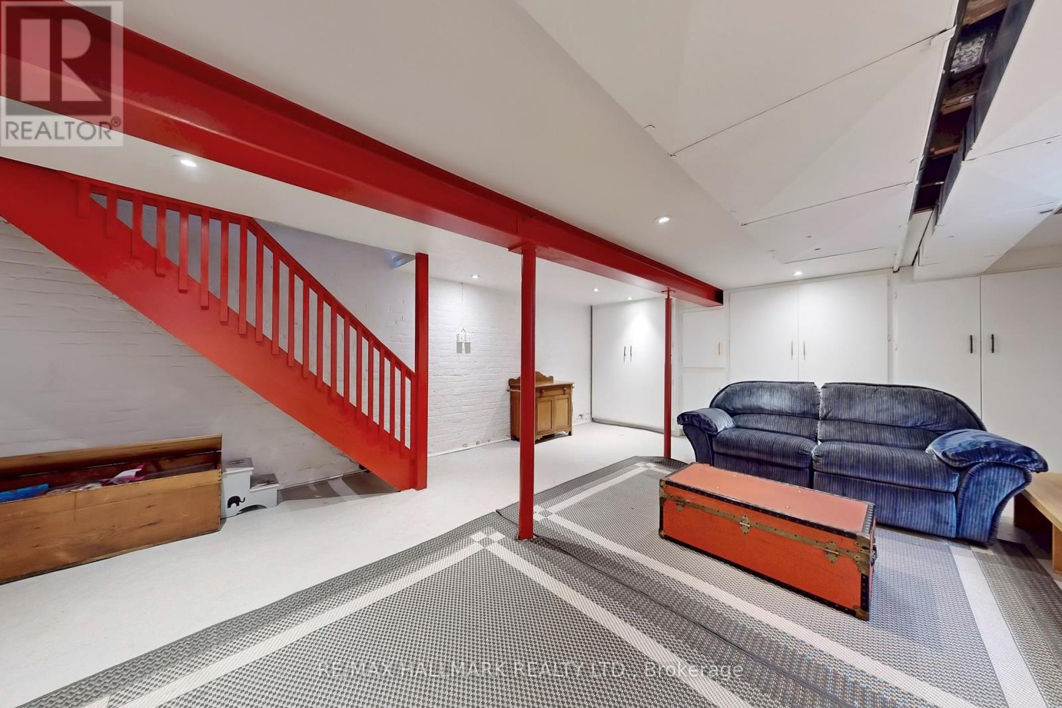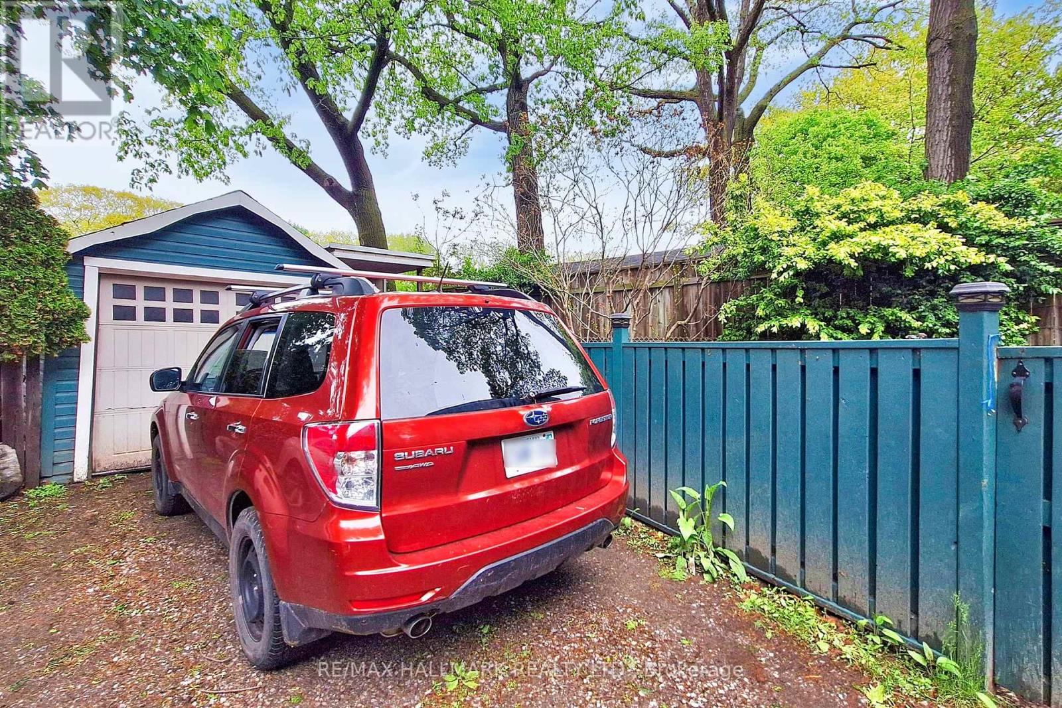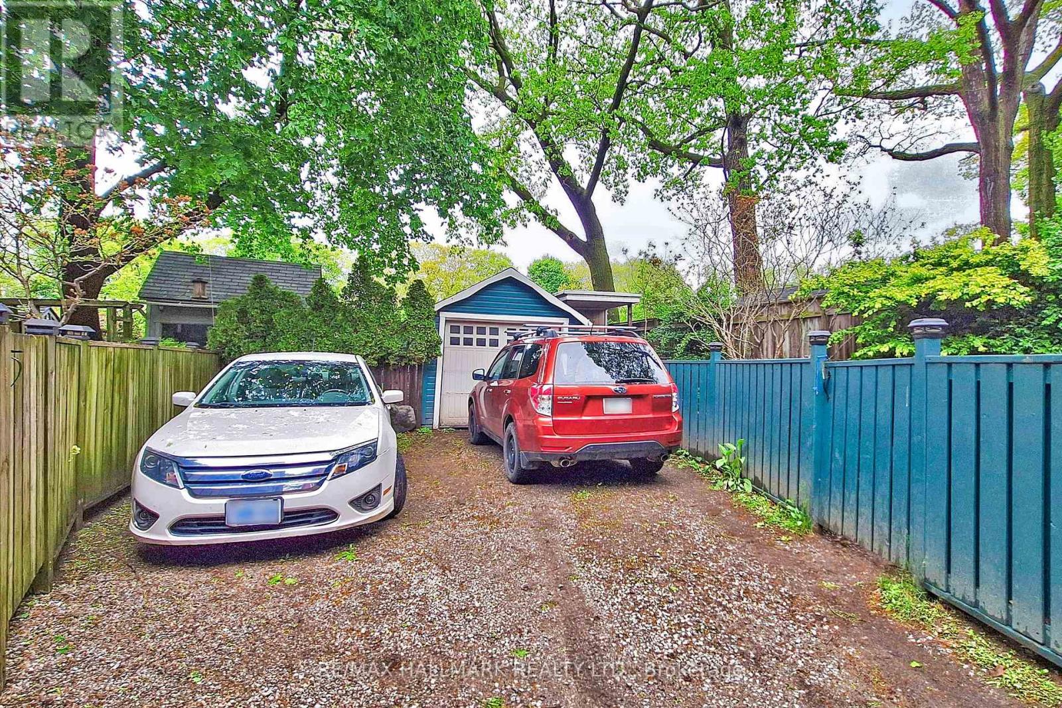3 卧室
2 浴室
1100 - 1500 sqft
中央空调
风热取暖
$899,900
Lovely Upper Beach Semi on a Gorgeous Tree-line street! The traditional front porch leads you into a wonderful family home featuring 3 bedrooms, 1 1/2 bathrooms, hardwood floors, stained glass windows in Living room, spacious kitchen with lots of cupboards and walk-out to a fenced yard with patio area plus a small one room bunky in rear yard-perfect for Mancave/She-shed, workshop, gardener enthusiast or artist studio. Partially finished basement with painted exposed brick wall, large oversized window with lots of light plus 2pc bathroom. This home has been freshly painted & is ready to move in. Extra wide mutual driveway and single car garage, parking for one car in front of garage and parking for one car inside garage. (id:43681)
房源概要
|
MLS® Number
|
E12177829 |
|
房源类型
|
民宅 |
|
社区名字
|
Woodbine Corridor |
|
总车位
|
2 |
|
结构
|
棚 |
详 情
|
浴室
|
2 |
|
地上卧房
|
3 |
|
总卧房
|
3 |
|
家电类
|
洗碗机, 烘干机, 炉子, 洗衣机, 冰箱 |
|
地下室进展
|
部分完成 |
|
地下室类型
|
N/a (partially Finished) |
|
施工种类
|
Semi-detached |
|
空调
|
中央空调 |
|
外墙
|
砖, Cedar Siding |
|
Flooring Type
|
Hardwood |
|
地基类型
|
混凝土浇筑 |
|
客人卫生间(不包含洗浴)
|
1 |
|
供暖方式
|
天然气 |
|
供暖类型
|
压力热风 |
|
储存空间
|
2 |
|
内部尺寸
|
1100 - 1500 Sqft |
|
类型
|
独立屋 |
|
设备间
|
市政供水 |
车 位
土地
|
英亩数
|
无 |
|
污水道
|
Sanitary Sewer |
|
土地深度
|
110 Ft |
|
土地宽度
|
21 Ft ,1 In |
|
不规则大小
|
21.1 X 110 Ft |
房 间
| 楼 层 |
类 型 |
长 度 |
宽 度 |
面 积 |
|
二楼 |
主卧 |
4.01 m |
3.25 m |
4.01 m x 3.25 m |
|
二楼 |
第二卧房 |
3.61 m |
2.92 m |
3.61 m x 2.92 m |
|
二楼 |
第三卧房 |
3.3 m |
2.92 m |
3.3 m x 2.92 m |
|
地下室 |
娱乐,游戏房 |
5.84 m |
3.89 m |
5.84 m x 3.89 m |
|
地下室 |
洗衣房 |
4.45 m |
3.89 m |
4.45 m x 3.89 m |
|
一楼 |
客厅 |
3.63 m |
3.1 m |
3.63 m x 3.1 m |
|
一楼 |
餐厅 |
3.48 m |
2.79 m |
3.48 m x 2.79 m |
|
一楼 |
厨房 |
4.42 m |
3.25 m |
4.42 m x 3.25 m |
https://www.realtor.ca/real-estate/28376773/54-wildwood-crescent-toronto-woodbine-corridor-woodbine-corridor


