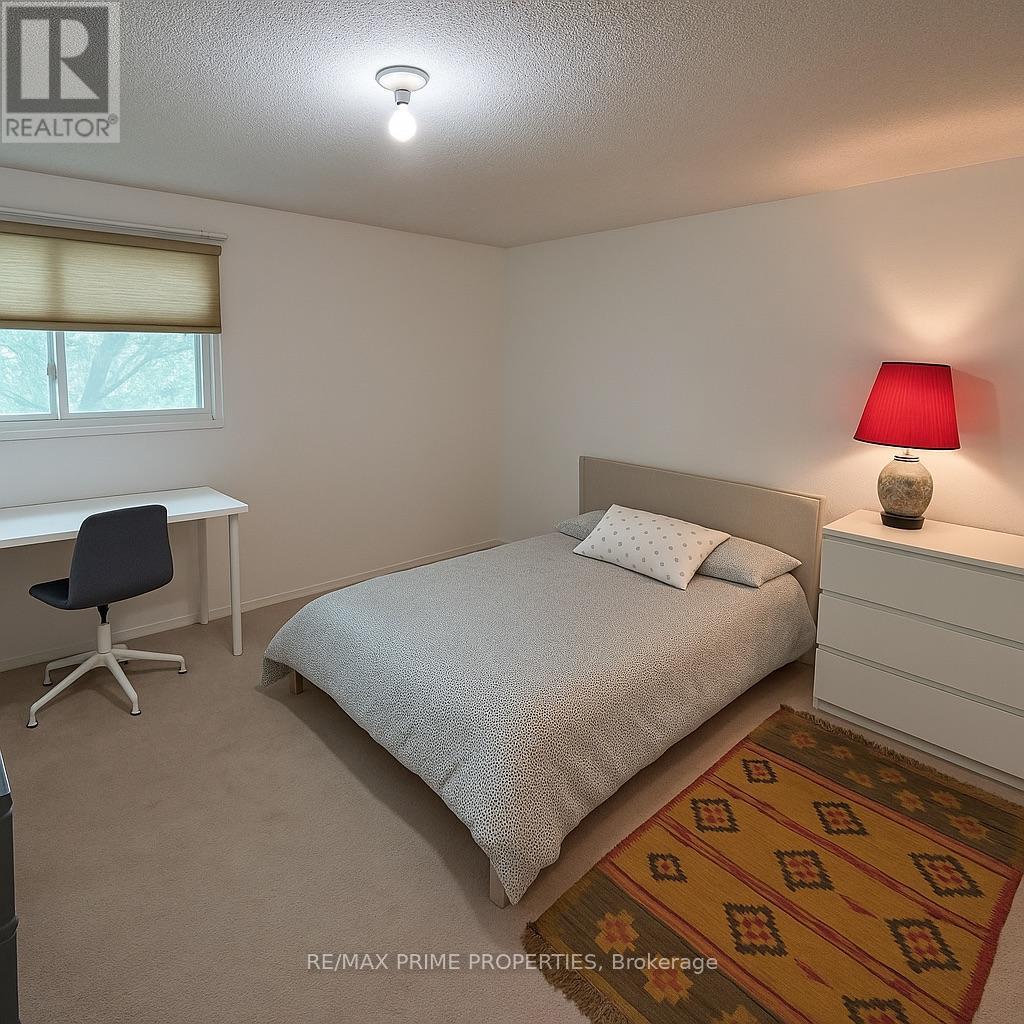5 卧室
4 浴室
1500 - 2000 sqft
壁炉
中央空调
风热取暖
$4,500 Monthly
Welcome to 54 Tiffany Crescent, a spacious 3+2 bedroom, 4-bathroom family home on a quiet, tree-lined street in Markham's desirable Milliken Mills East. This full-home lease offers over 2,000 sq. ft. of well-maintained living space, including a finished basement with two large bedrooms ideal for extended families or work-from-home setups. The main floor features hardwood flooring, a bright living/dining area, and a cozy family room with a fireplace. The eat-in kitchen offers a walkout to a private backyard with unobstructed views of the school field no rear neighbours! Upstairs, the spacious layout continues with three bedrooms, including a primary suite with a 3-piece ensuite. Enjoy a private double driveway, attached garage, and 4-car parking. Ensuite laundry included for your convenience. Located just minutes from Pacific Mall, Market Village, Markville Mall, and major highways (404 & 407), this home is perfectly situated for families and commuters alike. Top nearby schools include Milliken Mills High School (IB Program), Aldergrove Public School, and St. Benedict Catholic Elementary School. Parks, community centres, groceries, and restaurants are all close by. Fridge, stove, washer, dryer, and window coverings included. Tenant to pay all utilities except hot water heater rental (included by landlord). A fantastic opportunity to lease a solid, spacious home in one of Markham's most vibrant and connected communities. (id:43681)
房源概要
|
MLS® Number
|
N12188862 |
|
房源类型
|
民宅 |
|
社区名字
|
Milliken Mills West |
|
总车位
|
5 |
详 情
|
浴室
|
4 |
|
地上卧房
|
3 |
|
地下卧室
|
2 |
|
总卧房
|
5 |
|
Age
|
31 To 50 Years |
|
公寓设施
|
Fireplace(s) |
|
家电类
|
Garage Door Opener Remote(s) |
|
地下室进展
|
已装修 |
|
地下室类型
|
N/a (finished) |
|
施工种类
|
独立屋 |
|
空调
|
中央空调 |
|
外墙
|
砖 |
|
壁炉
|
有 |
|
Fireplace Total
|
1 |
|
Flooring Type
|
Hardwood, Carpeted |
|
地基类型
|
混凝土浇筑 |
|
客人卫生间(不包含洗浴)
|
1 |
|
供暖方式
|
天然气 |
|
供暖类型
|
压力热风 |
|
储存空间
|
2 |
|
内部尺寸
|
1500 - 2000 Sqft |
|
类型
|
独立屋 |
|
设备间
|
市政供水 |
车 位
土地
|
英亩数
|
无 |
|
污水道
|
Sanitary Sewer |
|
土地宽度
|
27 Ft ,1 In |
|
不规则大小
|
27.1 Ft |
房 间
| 楼 层 |
类 型 |
长 度 |
宽 度 |
面 积 |
|
二楼 |
主卧 |
5.7 m |
3.7 m |
5.7 m x 3.7 m |
|
二楼 |
第二卧房 |
3.7 m |
3.4 m |
3.7 m x 3.4 m |
|
二楼 |
第三卧房 |
4.8 m |
3 m |
4.8 m x 3 m |
|
地下室 |
Bedroom 4 |
4.75 m |
3 m |
4.75 m x 3 m |
|
地下室 |
Bedroom 5 |
3.7 m |
3.4 m |
3.7 m x 3.4 m |
|
一楼 |
家庭房 |
4 m |
3.4 m |
4 m x 3.4 m |
|
一楼 |
客厅 |
5.6 m |
3.2 m |
5.6 m x 3.2 m |
|
一楼 |
餐厅 |
3.6 m |
2.9 m |
3.6 m x 2.9 m |
|
一楼 |
厨房 |
3.6 m |
3 m |
3.6 m x 3 m |
https://www.realtor.ca/real-estate/28400423/54-tiffany-crescent-markham-milliken-mills-west-milliken-mills-west















