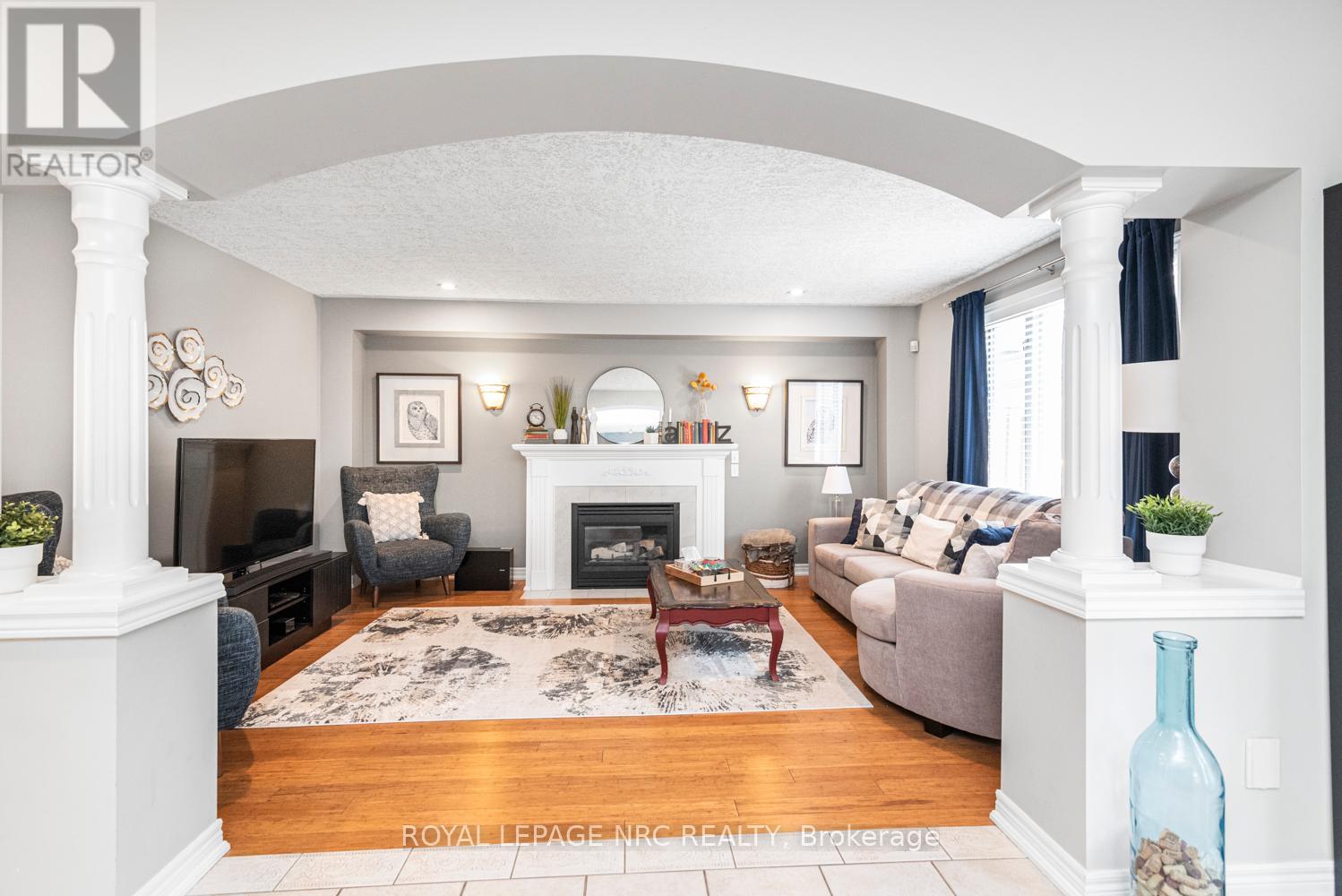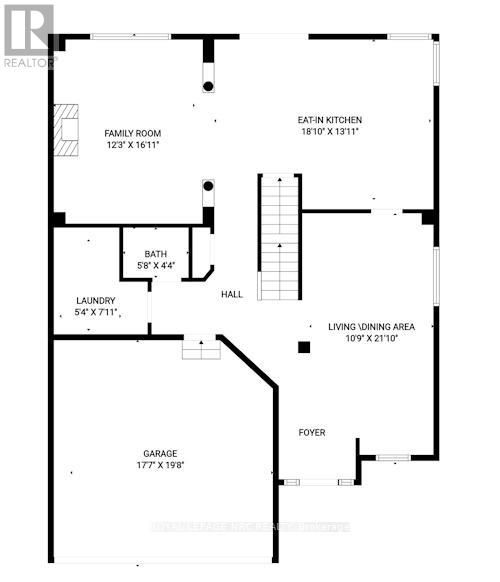3 卧室
4 浴室
2000 - 2500 sqft
壁炉
中央空调
风热取暖
Landscaped
$1,035,000
Welcome to 54 Stonepine Crescent on West Hamilton Mountain, including a complimentary 1 year Safe Close Home Systems & Appliance Breakdown Warranty for the Buyer with Canadian Home Shield**(Some conditions and limitations apply - call for details) nestled on a peaceful tree lined street, minutes from public transit, parks & all the amenities along Upper James south of the Linc. This home has great curb appeal, fresh driveway (2022), new front aggregate entryway (2022), fresh gardens & new lamppost (2022). Inside you are welcomed by a spacious 2 storey foyer, a bright living/dining room with new engineered hardwood floors (2021), a 2pc bath, main floor laundry room, a bright family room featuring a gas fireplace, open to the large professionally updated kitchen (2024) with granite counters & an island perfect for entertaining. Garden doors from the kitchen lead to a private & sunny fully fenced in backyard with interlocking patio, a stone retaining wall, lush gardens, mature cedars and a large storage shed. The refinished staircase (2021) leads up to the generous upper level featuring new engineered hardwood floors (2021), The enormous primary bedroom suite features 2 walk in closets and a brand new (2023) designer spa-like 5pc ensuite bathroom with a large glass shower, freestanding soaker tub and a double sink vanity, 2 more generous sized bedrooms and a 4pc bathroom complete the 2nd floor. The fully finished basement level with all new luxury vinyl plank flooring (2021) offers incredible extra space featuring a games room, rec room, office, 3pc bathroom, utility room, 2 storage rooms and a cold room. Click on the multimedia for more on this amazing home! (id:43681)
Open House
现在这个房屋大家可以去Open House参观了!
开始于:
2:00 pm
结束于:
4:00 pm
房源概要
|
MLS® Number
|
X12143178 |
|
房源类型
|
民宅 |
|
社区名字
|
Gourley |
|
附近的便利设施
|
医院, 公园, 礼拜场所, 公共交通, 学校 |
|
设备类型
|
热水器 |
|
总车位
|
4 |
|
租赁设备类型
|
热水器 |
|
结构
|
Patio(s) |
详 情
|
浴室
|
4 |
|
地上卧房
|
3 |
|
总卧房
|
3 |
|
Age
|
16 To 30 Years |
|
家电类
|
Garage Door Opener Remote(s), Central Vacuum, Water Heater, Blinds, 洗碗机, 微波炉, 炉子, 冰箱 |
|
地下室进展
|
已装修 |
|
地下室类型
|
全完工 |
|
施工种类
|
独立屋 |
|
空调
|
中央空调 |
|
外墙
|
砖, 灰泥 |
|
壁炉
|
有 |
|
Fireplace Total
|
1 |
|
Flooring Type
|
Hardwood, Tile, Vinyl |
|
地基类型
|
混凝土浇筑 |
|
客人卫生间(不包含洗浴)
|
1 |
|
供暖方式
|
天然气 |
|
供暖类型
|
压力热风 |
|
储存空间
|
2 |
|
内部尺寸
|
2000 - 2500 Sqft |
|
类型
|
独立屋 |
|
设备间
|
市政供水 |
车 位
土地
|
英亩数
|
无 |
|
土地便利设施
|
医院, 公园, 宗教场所, 公共交通, 学校 |
|
Landscape Features
|
Landscaped |
|
污水道
|
Sanitary Sewer |
|
土地深度
|
91 Ft ,9 In |
|
土地宽度
|
42 Ft ,3 In |
|
不规则大小
|
42.3 X 91.8 Ft |
|
规划描述
|
C/s 1406a |
房 间
| 楼 层 |
类 型 |
长 度 |
宽 度 |
面 积 |
|
二楼 |
主卧 |
5.26 m |
3.96 m |
5.26 m x 3.96 m |
|
二楼 |
卧室 |
3.61 m |
3.38 m |
3.61 m x 3.38 m |
|
二楼 |
卧室 |
3.63 m |
3.38 m |
3.63 m x 3.38 m |
|
地下室 |
其它 |
3.48 m |
2.26 m |
3.48 m x 2.26 m |
|
地下室 |
Cold Room |
2.87 m |
2.21 m |
2.87 m x 2.21 m |
|
地下室 |
Games Room |
5.92 m |
3.15 m |
5.92 m x 3.15 m |
|
地下室 |
娱乐,游戏房 |
5.54 m |
4.75 m |
5.54 m x 4.75 m |
|
地下室 |
Office |
3.71 m |
3.33 m |
3.71 m x 3.33 m |
|
一楼 |
门厅 |
2.29 m |
3.51 m |
2.29 m x 3.51 m |
|
一楼 |
客厅 |
6.65 m |
3.25 m |
6.65 m x 3.25 m |
|
一楼 |
厨房 |
5.77 m |
4.24 m |
5.77 m x 4.24 m |
|
一楼 |
家庭房 |
5.16 m |
3.73 m |
5.16 m x 3.73 m |
设备间
https://www.realtor.ca/real-estate/28301255/54-stonepine-crescent-hamilton-gourley-gourley










































