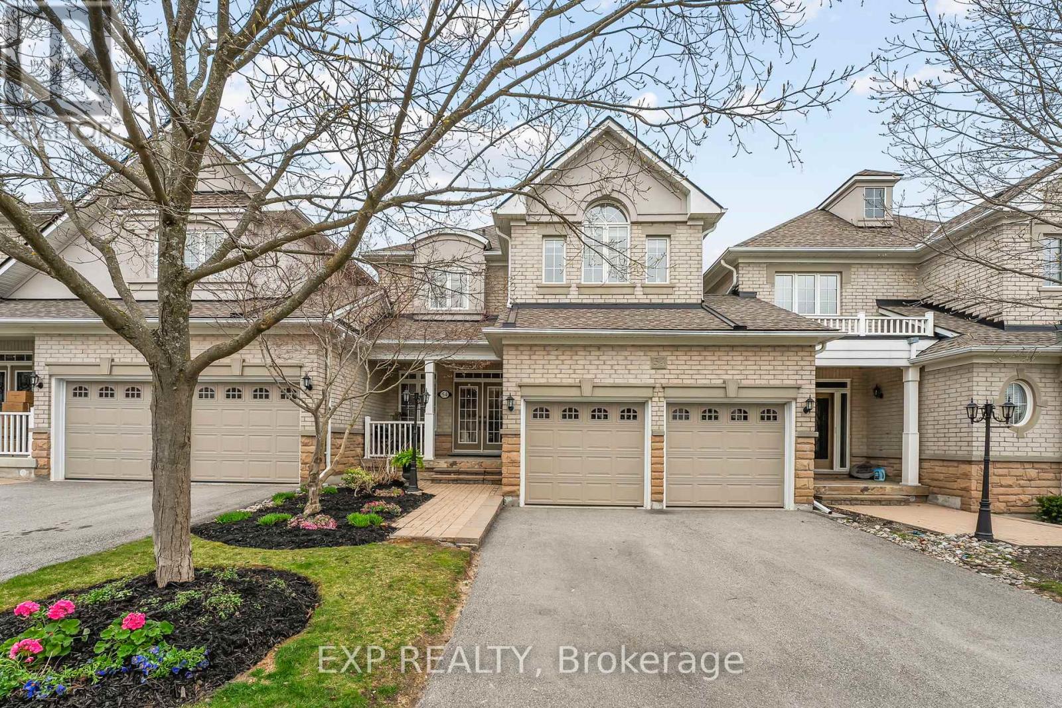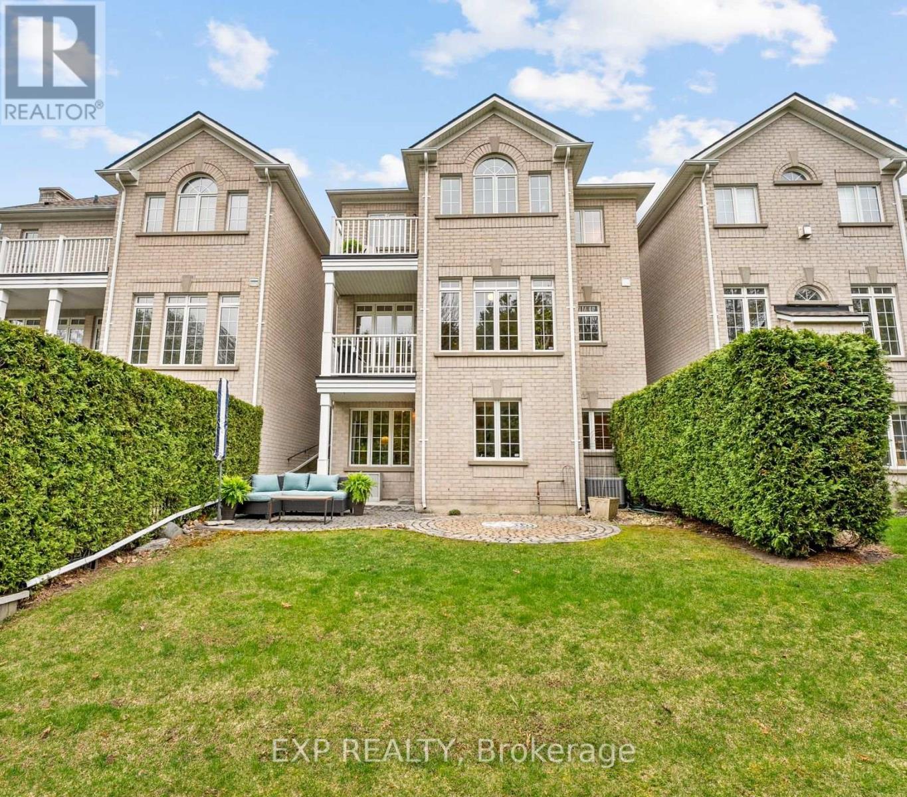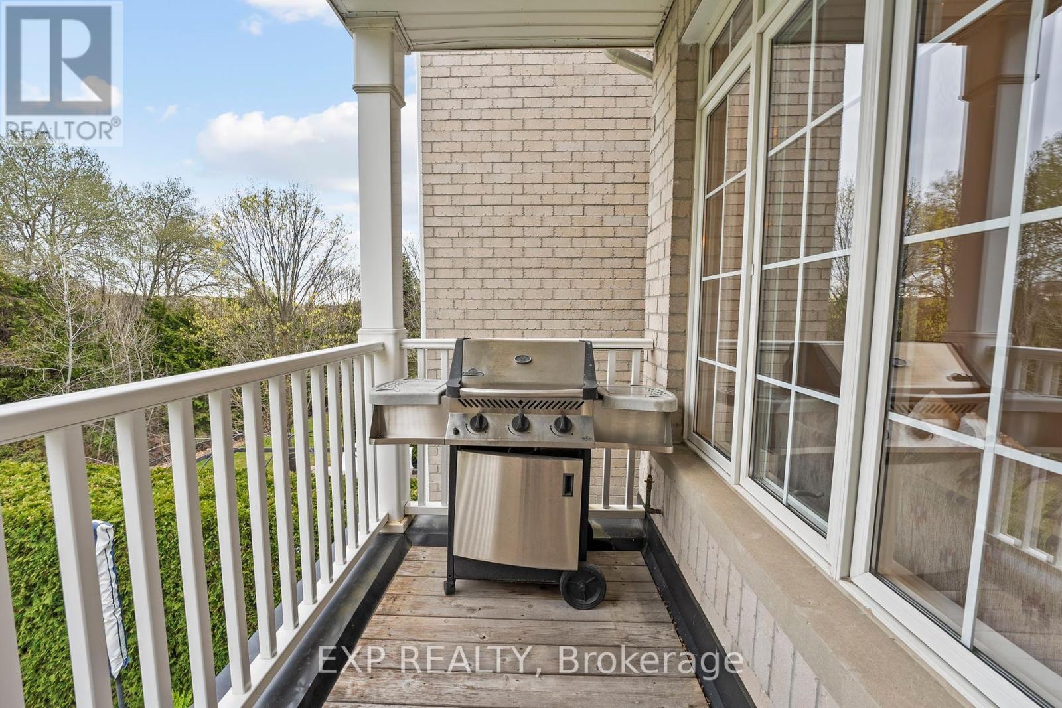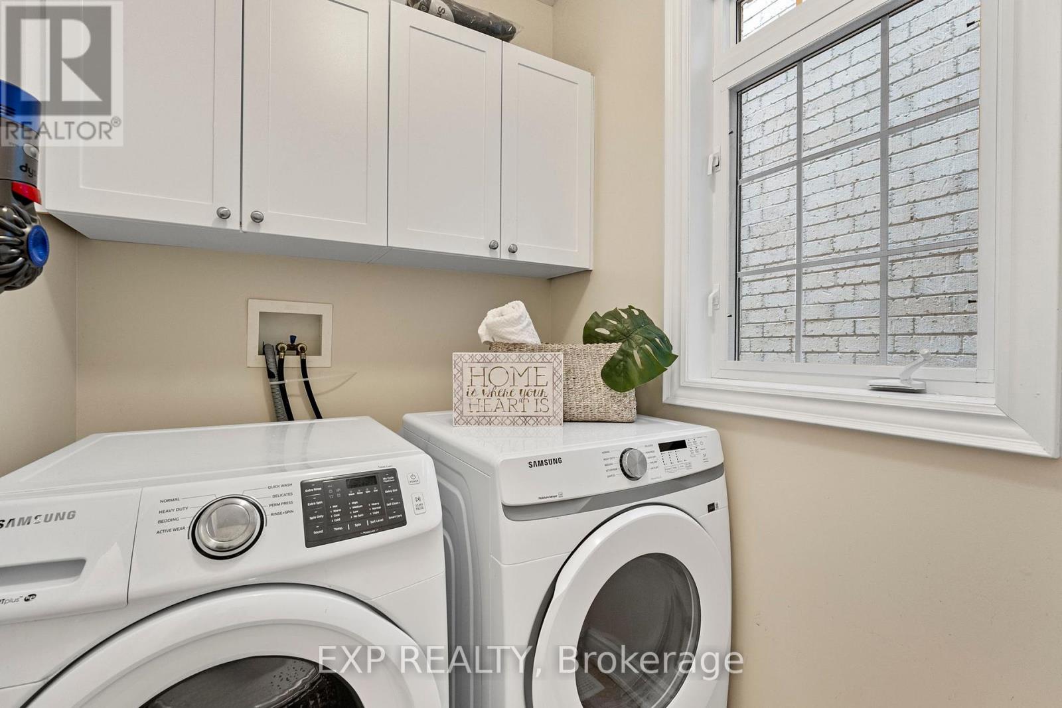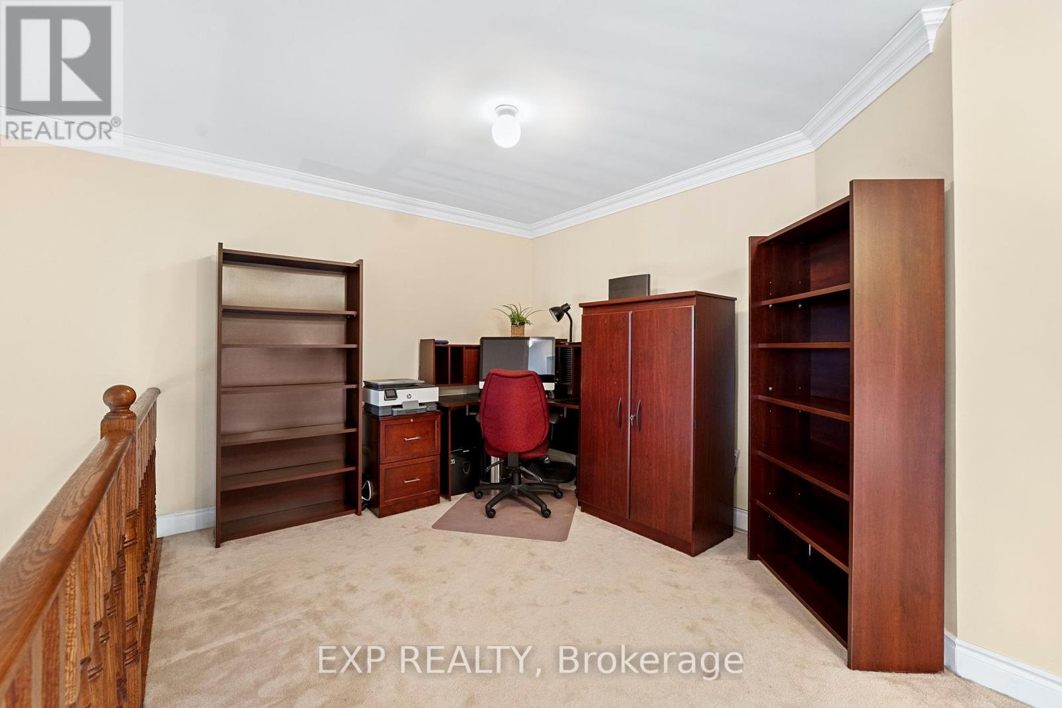4 卧室
4 浴室
2000 - 2249 sqft
壁炉
中央空调
风热取暖
Landscaped, Lawn Sprinkler
$1,370,000管理费,Common Area Maintenance, Insurance, Water, Parking
$1,110 每月
Welcome To The Esteemed 'Stonebridge Estates' A Secure, Gated Community Where Serenity And Privacy Take Center Stage. Nestled Amidst Protected Conservation Land And Scenic Walking/Biking Trails, This Executive Townhome Offers A Tranquil, Low-Maintenance Lifestyle With The Convenience Of Carefree Condo Living. Designed For Privacy, Each Unit Is Connected Only By The Garage, Ensuring Quiet Enjoyment And A Detached-Home Feel. Step Inside To A Bright And Spacious Open-Concept Main Floor Featuring Hardwood Floors, While Flooded With Natural Light And Enhanced By Soaring Ceilings Ranging From 9 To Over 17 Ft. Enjoy Picturesque West-Facing Views Of The Peaceful Forest Just Beyond Your Windows. With A Total Of 2,886 Sqft Of Living Space, Including 663 Sqft Of Finished Area In The Bright & Beautiful Walk-Out Basement, This Home Is Ideal For Multi-Generational Living. The Lower Level Features Above-Grade Windows, Custom Built-Ins, A Wet Bar With Mini Fridge, 3-Piece Bathroom Complete With Sauna, And Separate Entrance. The Primary Bedroom Suite Offers A Spacious Walk-In Closet, Cozy Sitting Area Under Cathedral Ceilings, And Luxurious 4-Piece Ensuite With Whirlpool Tub And Marble Step-Ups Overlooking The Treetops. Upstairs, You'll Find A Large Loft Perfect For An Office Or Flex Space, Along With Two Additional Bedrooms One Featuring Impressive Vaulted Ceilings. Additional Highlights Include Two Gas Fireplaces, Washer ('24), Dryer ('25), 2 Terraces, Central Vac, Sprinkler System, A Stunning Custom Stone And Mosaic Pebble Patio (Approx. 300 Sqft) In The Private Backyard, And Exceptional Attention To Detail Throughout. Monthly Fees Cover Snow Removal Including Salting of The Private Driveway/Walkways, Lawn Maintenance Including Shrub Pruning, Common Elements, Building Insurance, Water, Exterior Maintenance, And Property Management. Lovingly Maintained By The Original Owner, This Home Exudes Pride Of Ownership And Offers The Perfect Blend Of Luxury, Comfort, And Convenience. (id:43681)
房源概要
|
MLS® Number
|
N12194907 |
|
房源类型
|
民宅 |
|
社区名字
|
Aurora Estates |
|
附近的便利设施
|
公园 |
|
社区特征
|
Pet Restrictions |
|
特征
|
树木繁茂的地区, Backs On Greenbelt, Conservation/green Belt, In Suite Laundry, Sauna |
|
总车位
|
4 |
|
结构
|
Patio(s), Porch |
详 情
|
浴室
|
4 |
|
地上卧房
|
3 |
|
地下卧室
|
1 |
|
总卧房
|
4 |
|
Age
|
16 To 30 Years |
|
公寓设施
|
Visitor Parking, Fireplace(s) |
|
家电类
|
Garage Door Opener Remote(s), Central Vacuum, 烘干机, Garage Door Opener, Sauna, 炉子, 洗衣机, 冰箱 |
|
地下室进展
|
已装修 |
|
地下室功能
|
Walk Out |
|
地下室类型
|
N/a (finished) |
|
空调
|
中央空调 |
|
外墙
|
砖 |
|
Fire Protection
|
Controlled Entry, Alarm System, Security System, Smoke Detectors |
|
壁炉
|
有 |
|
Fireplace Total
|
2 |
|
Flooring Type
|
Hardwood, Tile, Carpeted |
|
地基类型
|
砖 |
|
客人卫生间(不包含洗浴)
|
1 |
|
供暖方式
|
天然气 |
|
供暖类型
|
压力热风 |
|
储存空间
|
2 |
|
内部尺寸
|
2000 - 2249 Sqft |
|
类型
|
联排别墅 |
车 位
土地
|
英亩数
|
无 |
|
土地便利设施
|
公园 |
|
Landscape Features
|
Landscaped, Lawn Sprinkler |
房 间
| 楼 层 |
类 型 |
长 度 |
宽 度 |
面 积 |
|
Lower Level |
家庭房 |
3.96 m |
4.57 m |
3.96 m x 4.57 m |
|
Lower Level |
Bedroom 4 |
4.57 m |
3.04 m |
4.57 m x 3.04 m |
|
一楼 |
餐厅 |
6.09 m |
3.35 m |
6.09 m x 3.35 m |
|
一楼 |
家庭房 |
4.57 m |
3.65 m |
4.57 m x 3.65 m |
|
一楼 |
厨房 |
3.35 m |
3.84 m |
3.35 m x 3.84 m |
|
一楼 |
Eating Area |
3.29 m |
3.04 m |
3.29 m x 3.04 m |
|
Upper Level |
主卧 |
3.84 m |
4.57 m |
3.84 m x 4.57 m |
|
Upper Level |
Loft |
3.35 m |
3.04 m |
3.35 m x 3.04 m |
|
Upper Level |
第二卧房 |
3.04 m |
3.35 m |
3.04 m x 3.35 m |
|
Upper Level |
第三卧房 |
3.81 m |
3.04 m |
3.81 m x 3.04 m |
https://www.realtor.ca/real-estate/28413728/54-stonecliffe-crescent-aurora-aurora-estates-aurora-estates


