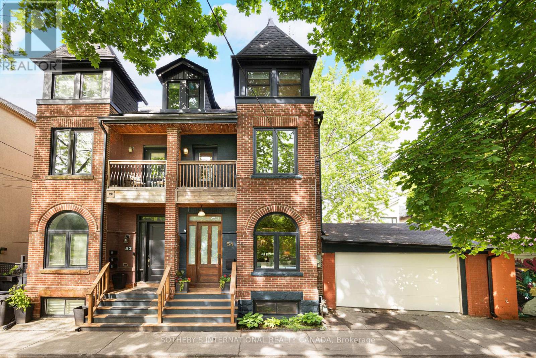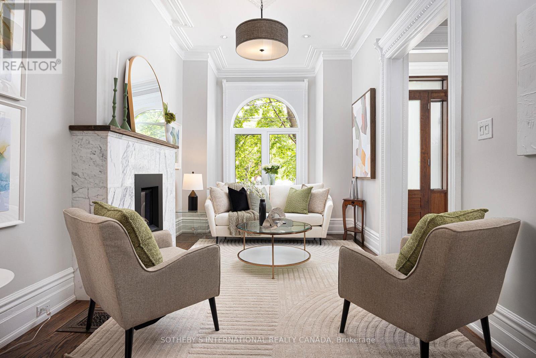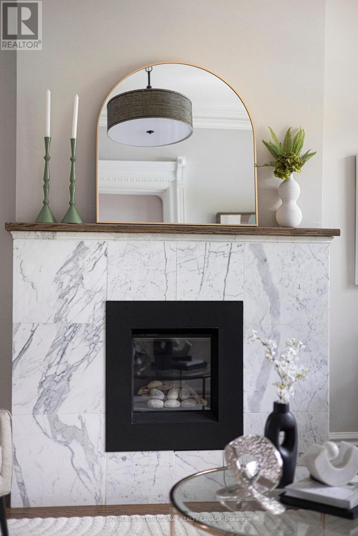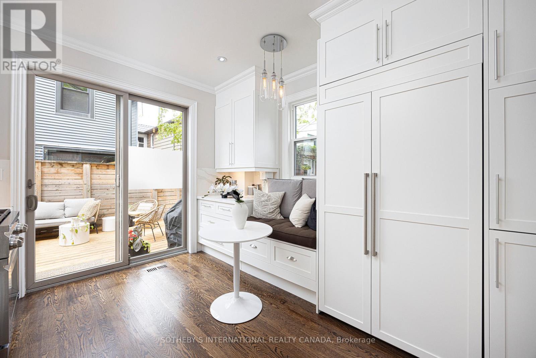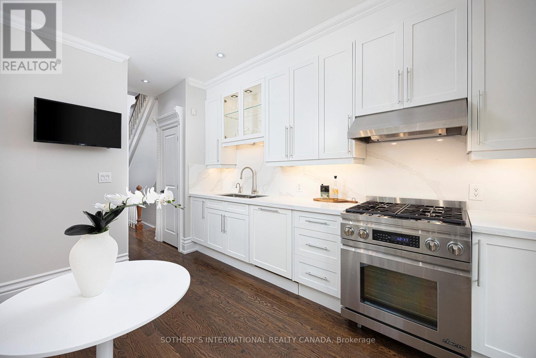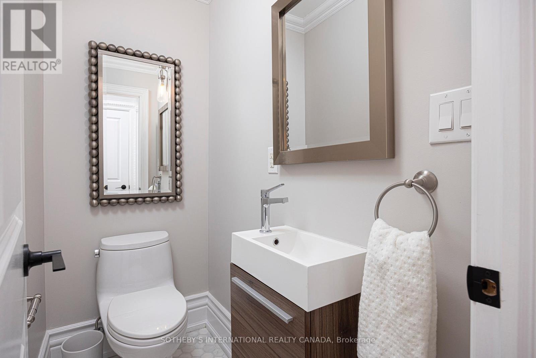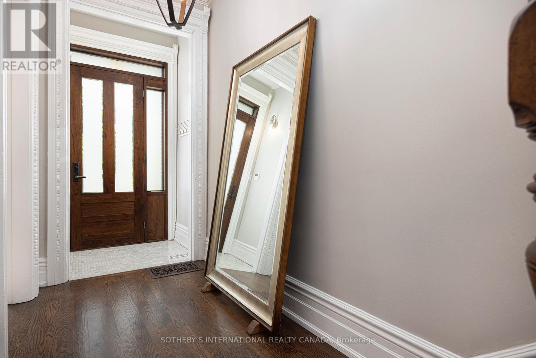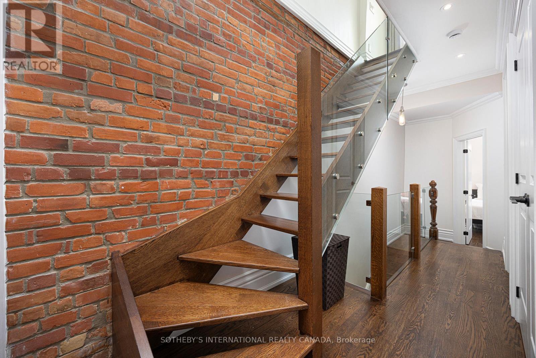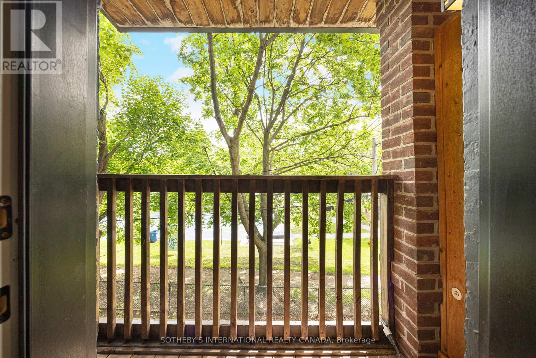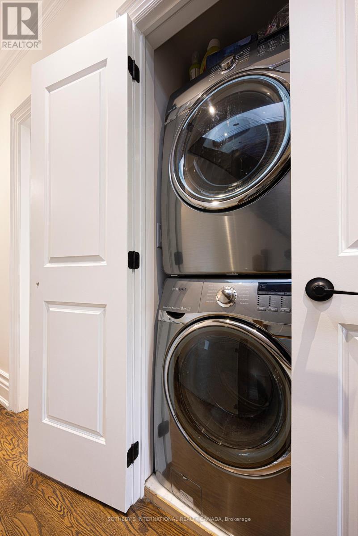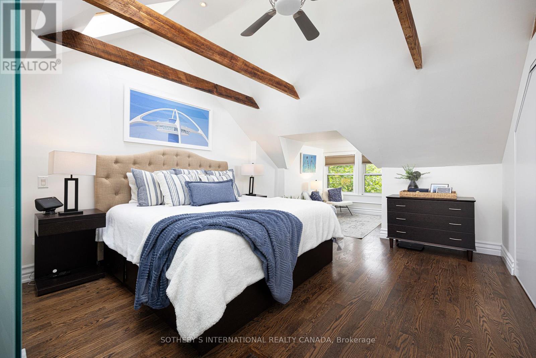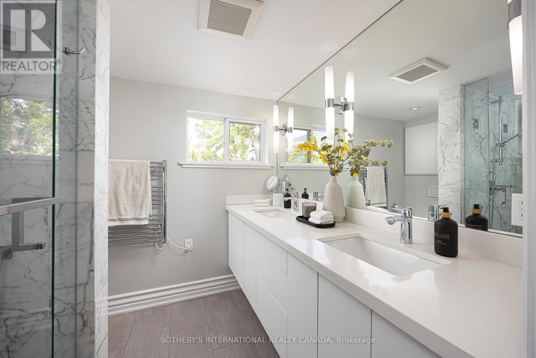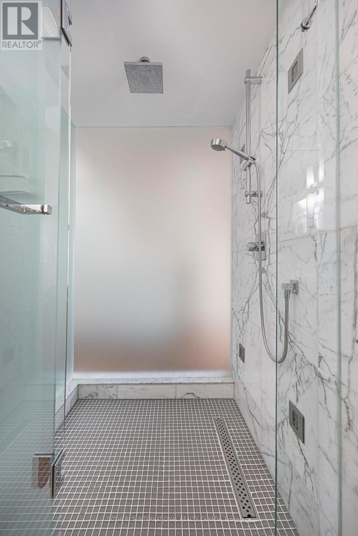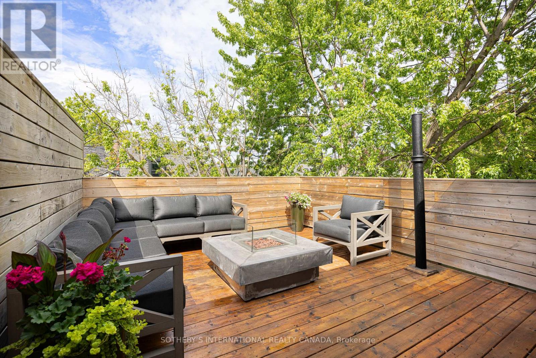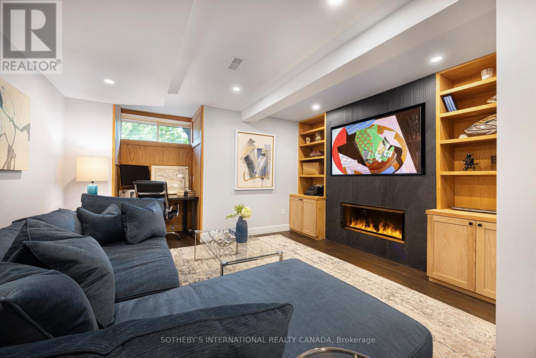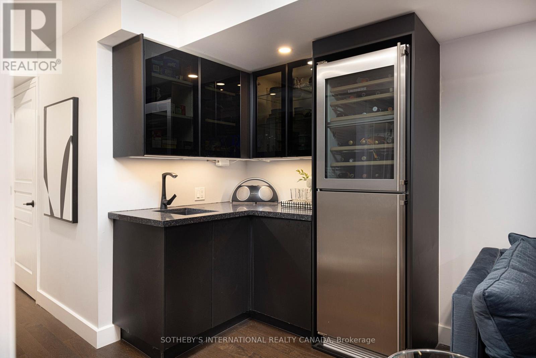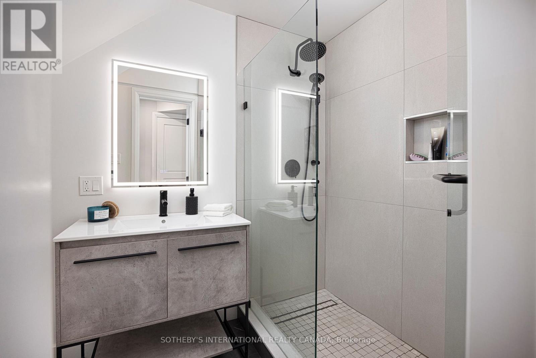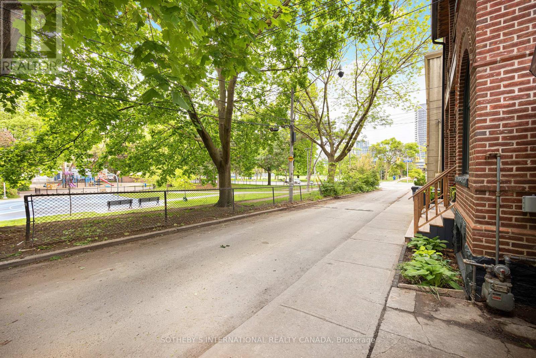4 卧室
4 浴室
1500 - 2000 sqft
壁炉
中央空调
风热取暖
$2,999,900
A truly rare opportunity in the heart of vibrant King West. this exceptional property includes two separately deeded lots, featuring a beautifully restored Victorian 2.5-storey semi-detached home with over 2,700 sq. ft. of living space, along with a unique bonus: a second lot with an attached 2-car garage overlooking Stanley Park. Perfectly positioned for urban living, this home is just steps from King Streets acclaimed restaurants, shops, and amenities.Meticulously renovated across all four levels, this 4-bedroom, 3.5-bath residence blends modern upgrades with timeless 1800s character. The main floor boasts 10.5-foot ceilings, sun-filled rooms framed by large windows, and a seamless walkout to the backyard and adjoining lot. Period details including original crown mouldings, trim, baseboards, and staircase have been carefully preserved. The chefs kitchen features new cabinetry, quartz countertops, a stylish backsplash, and high-end appliances.Upstairs, the third floor is dedicated to a sun-drenched primary retreat with a private rooftop deck, while the second level offers two oversized bedrooms, a full laundry area, and a luxurious 4-piece bath with heated floors. The fully underpinned lower level impresses with 8-foot ceilings, custom built-in cabinetry and shelving, engineered hardwood floors, a Dimplex Opti-myst fireplace, and a sleek 3-piece bath with heated floors ideal for a family room or guest suite.This is a one-of-a-kind property that offers heritage charm, modern comfort, and flexible space in one of Torontos most dynamic neighbourhoods. (id:43681)
房源概要
|
MLS® Number
|
C12182359 |
|
房源类型
|
民宅 |
|
社区名字
|
Niagara |
|
特征
|
无地毯 |
|
总车位
|
2 |
详 情
|
浴室
|
4 |
|
地上卧房
|
4 |
|
总卧房
|
4 |
|
Age
|
100+ Years |
|
公寓设施
|
Fireplace(s) |
|
家电类
|
Water Heater - Tankless, Water Heater, 洗碗机, 烘干机, Freezer, Range, 洗衣机, 窗帘, Wine Fridge, 冰箱 |
|
地下室进展
|
已装修 |
|
地下室类型
|
全完工 |
|
施工种类
|
Semi-detached |
|
空调
|
中央空调 |
|
外墙
|
砖 |
|
壁炉
|
有 |
|
Fireplace Total
|
2 |
|
Flooring Type
|
Hardwood |
|
地基类型
|
混凝土, 混凝土浇筑 |
|
供暖方式
|
天然气 |
|
供暖类型
|
压力热风 |
|
储存空间
|
3 |
|
内部尺寸
|
1500 - 2000 Sqft |
|
类型
|
独立屋 |
|
设备间
|
市政供水 |
车 位
土地
|
英亩数
|
无 |
|
污水道
|
Sanitary Sewer |
|
土地深度
|
61 Ft ,1 In |
|
土地宽度
|
33 Ft ,8 In |
|
不规则大小
|
33.7 X 61.1 Ft |
房 间
| 楼 层 |
类 型 |
长 度 |
宽 度 |
面 积 |
|
二楼 |
第二卧房 |
4.3 m |
3.62 m |
4.3 m x 3.62 m |
|
二楼 |
第三卧房 |
4.17 m |
4.3 m |
4.17 m x 4.3 m |
|
三楼 |
主卧 |
6.98 m |
3.71 m |
6.98 m x 3.71 m |
|
地下室 |
家庭房 |
6.64 m |
4.32 m |
6.64 m x 4.32 m |
|
地下室 |
Bedroom 4 |
4.23 m |
3.39 m |
4.23 m x 3.39 m |
|
一楼 |
客厅 |
5.42 m |
2.78 m |
5.42 m x 2.78 m |
|
一楼 |
餐厅 |
3.44 m |
2.78 m |
3.44 m x 2.78 m |
|
一楼 |
厨房 |
3.87 m |
2.78 m |
3.87 m x 2.78 m |
https://www.realtor.ca/real-estate/28386763/54-stanley-terrace-avenue-toronto-niagara-niagara


