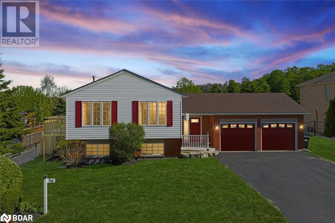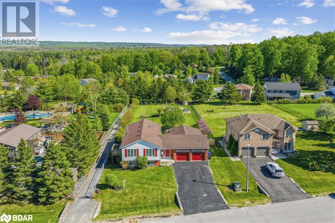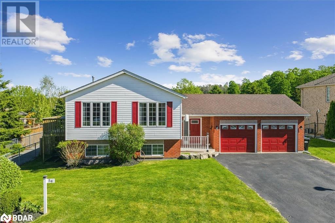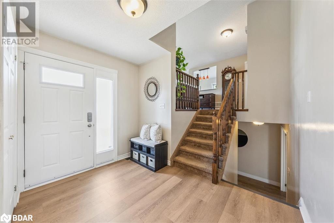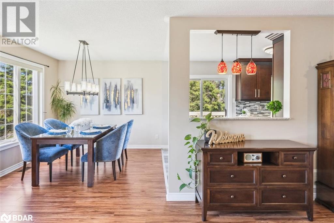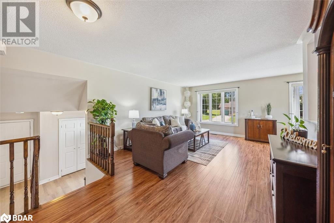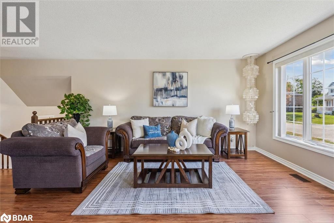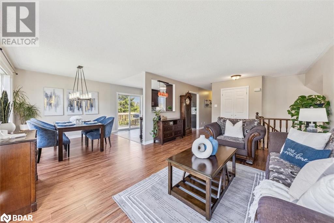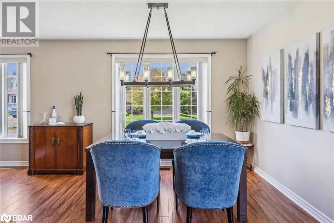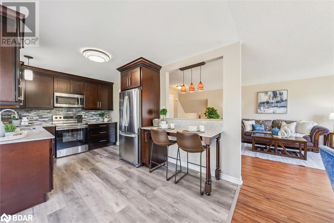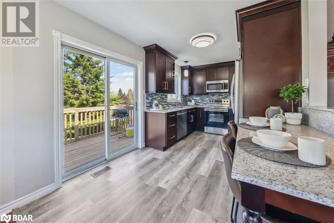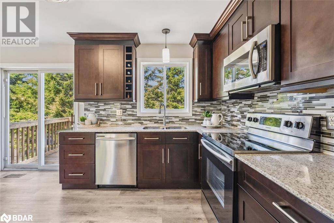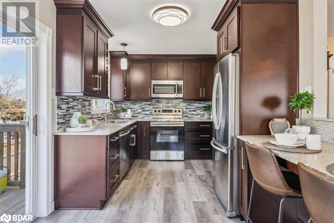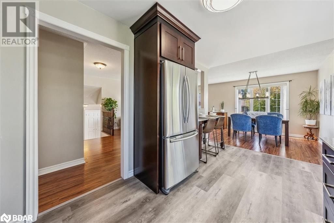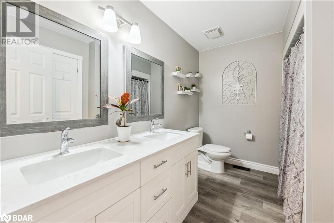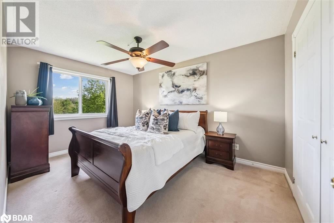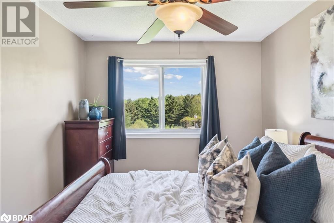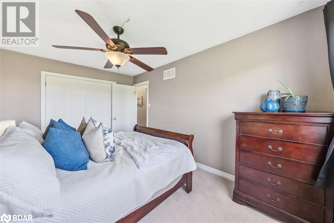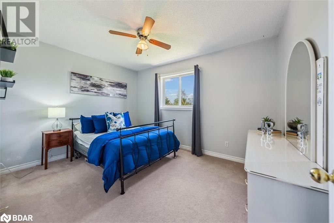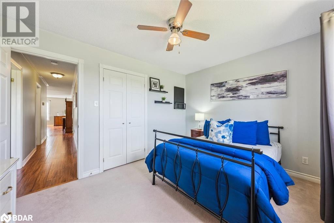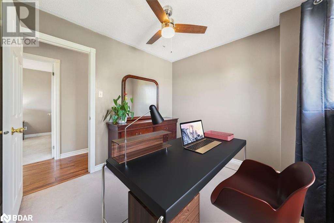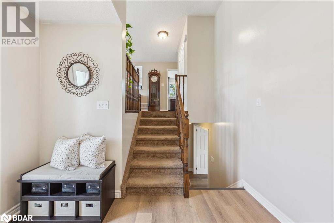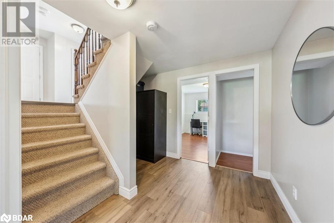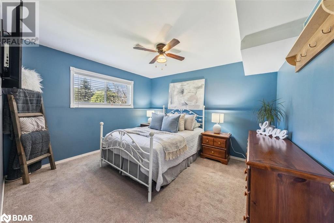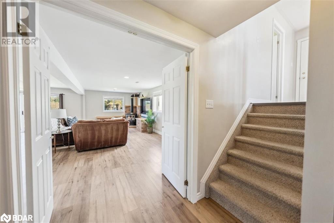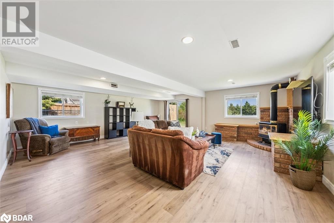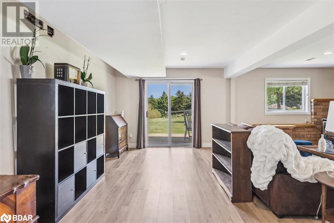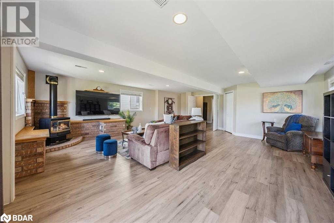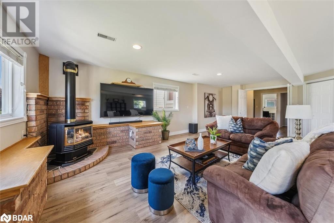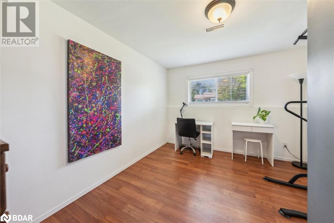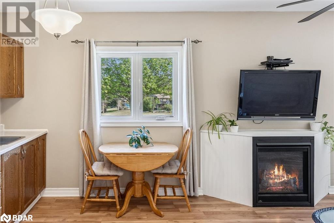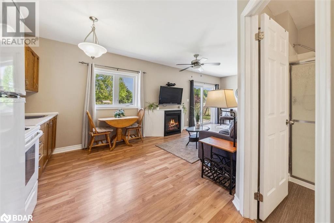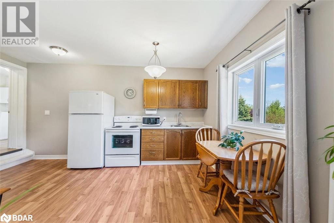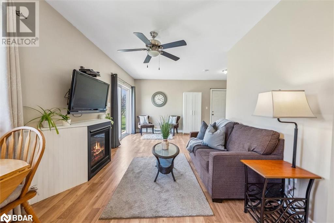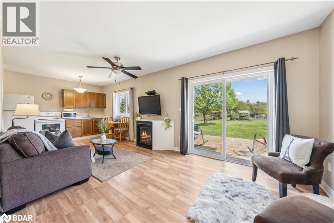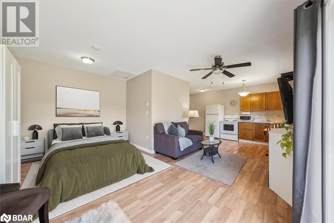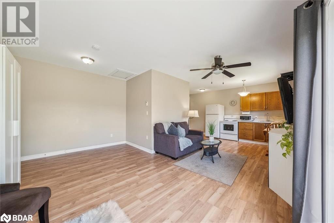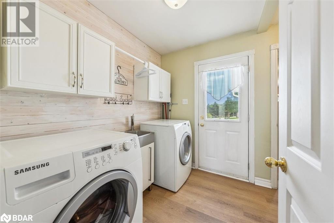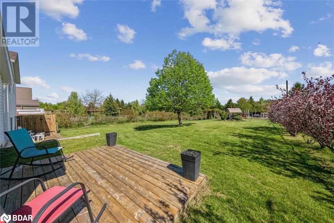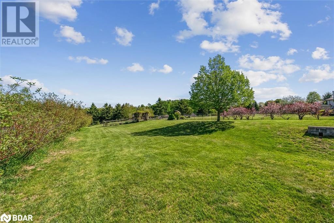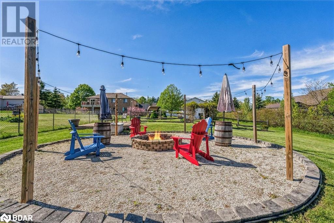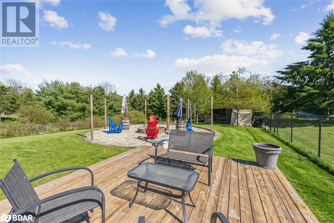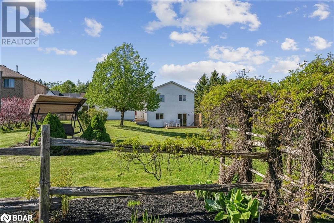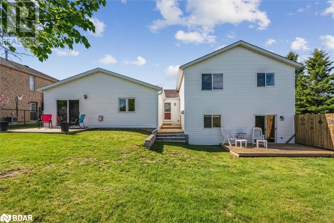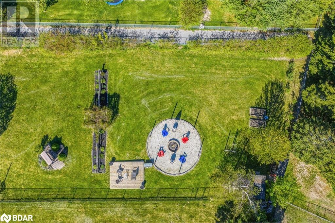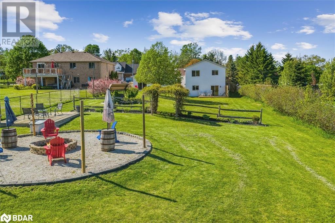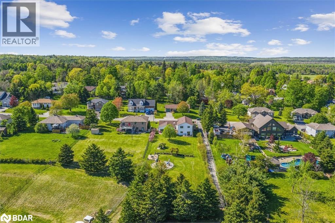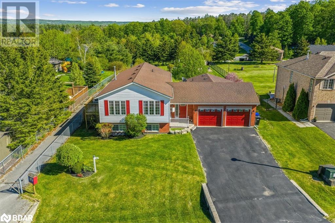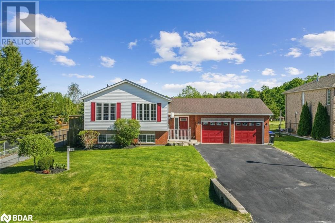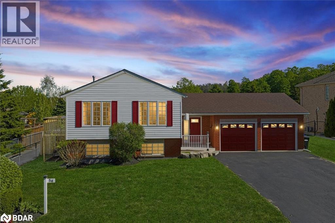5 卧室
2 浴室
1289 sqft
Raised 平房
壁炉
中央空调
风热取暖
$898,000
Exceptional 3+2 Bedroom Raised Bungalow W/Fully Finished Walk-Out Lower Level PLUS A Permitted Addition & In-Law Suite W/Separate Entrance & An Additional Ground Level Walk-Out! Located In Desirable Hillsdale On A Sprawling Approximately 1/2 An Acre Premium Fenced Private Property, This Incredible Property Has It All! On The Main Level You Will Find A Gorgeous Fully Updated Kitchen W/Luxury Vinyl Flooring, Stainless Steel Appliances, A Pantry, Wine Rack, A Coffee & Breakfast Bar & Luxurious Stone Countertops! A Well-Appointed Bright & Spacious Open Concept Design Kitchen/Dining/Living Room Space Invites You In To Relax & Unwind With Family & Friends. 3 Well-Sized Bedrooms & A Fully Renovated 5 Pc Main Bath Complete W/His & Her Sinks, Stone Counters & Vinyl Flooring. The Ground Level Mudroom & Breezeway Feature B/I Direct Garage Access To Oversized Double Car Garage, Ground Level Laundry & A W/O To The Backyard Or Access To The Ground Level In-Law Suite/Addition. The Finished Lower Level Offers A Walk-Out To The Backyard, A Large Recreation Room, 2 Additional Bedrooms, Cozy Gas Fireplace, Utility Room & A R/I For An Additional Bathroom. The Sprawling Pool-Size Backyard Oasis Is Complete W/Firepit & Plenty Of Entertainment Space For Hosting Guests & Outdoor Gatherings. Double Gate Entry To The Backyard Provides Ease For Toy Storage & Trailer Access. Built In 2000. 1289 Sq/F Plus Addition (Copy Of Permit Available) Plus Fully Finished Walk-Out Lower Level. Multiple Walk-Outs Throughout The Entire Property & Ample Accommodations For Multi-Generational Families & So Much More!! (id:43681)
房源概要
|
MLS® Number
|
40739128 |
|
房源类型
|
民宅 |
|
附近的便利设施
|
近高尔夫球场, 公园, 学校, Ski Area |
|
特征
|
自动车库门, 亲戚套间 |
|
总车位
|
8 |
|
结构
|
棚 |
详 情
|
浴室
|
2 |
|
地上卧房
|
3 |
|
地下卧室
|
2 |
|
总卧房
|
5 |
|
家电类
|
嵌入式微波炉, Garage Door Opener |
|
建筑风格
|
Raised Bungalow |
|
地下室进展
|
已装修 |
|
地下室类型
|
全完工 |
|
施工种类
|
独立屋 |
|
空调
|
中央空调 |
|
外墙
|
乙烯基壁板 |
|
壁炉
|
有 |
|
Fireplace Total
|
2 |
|
供暖方式
|
天然气 |
|
供暖类型
|
压力热风 |
|
储存空间
|
1 |
|
内部尺寸
|
1289 Sqft |
|
类型
|
独立屋 |
|
设备间
|
市政供水 |
车 位
土地
|
英亩数
|
无 |
|
围栏类型
|
Fence |
|
土地便利设施
|
近高尔夫球场, 公园, 学校, Ski Area |
|
污水道
|
Septic System |
|
土地深度
|
248 Ft |
|
土地宽度
|
79 Ft |
|
规划描述
|
住宅 |
房 间
| 楼 层 |
类 型 |
长 度 |
宽 度 |
面 积 |
|
Lower Level |
其它 |
|
|
Measurements not available |
|
Lower Level |
厨房 |
|
|
14'5'' x 15'10'' |
|
Lower Level |
娱乐室 |
|
|
23'4'' x 23'10'' |
|
Lower Level |
卧室 |
|
|
10'3'' x 11'4'' |
|
Lower Level |
卧室 |
|
|
11'7'' x 11'4'' |
|
一楼 |
餐厅 |
|
|
8'11'' x 9'4'' |
|
一楼 |
厨房 |
|
|
8'11'' x 15'4'' |
|
一楼 |
客厅 |
|
|
13'7'' x 20'0'' |
|
一楼 |
门厅 |
|
|
6'9'' x 10'5'' |
|
一楼 |
卧室 |
|
|
8'11'' x 9'6'' |
|
一楼 |
卧室 |
|
|
12'3'' x 9'7'' |
|
一楼 |
主卧 |
|
|
10'0'' x 14'5'' |
|
一楼 |
四件套浴室 |
|
|
Measurements not available |
|
一楼 |
三件套卫生间 |
|
|
Measurements not available |
https://www.realtor.ca/real-estate/28440976/54-marlow-circle-hillsdale


