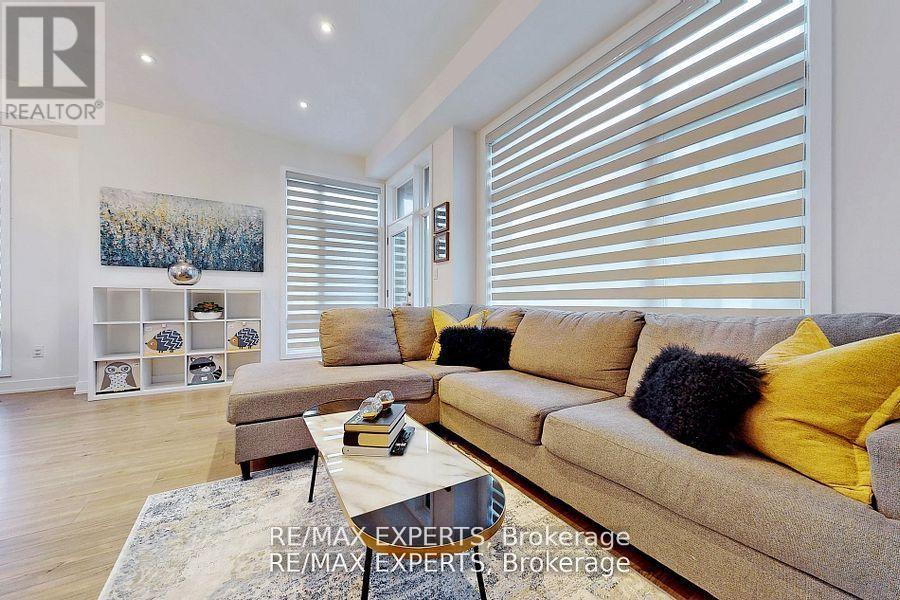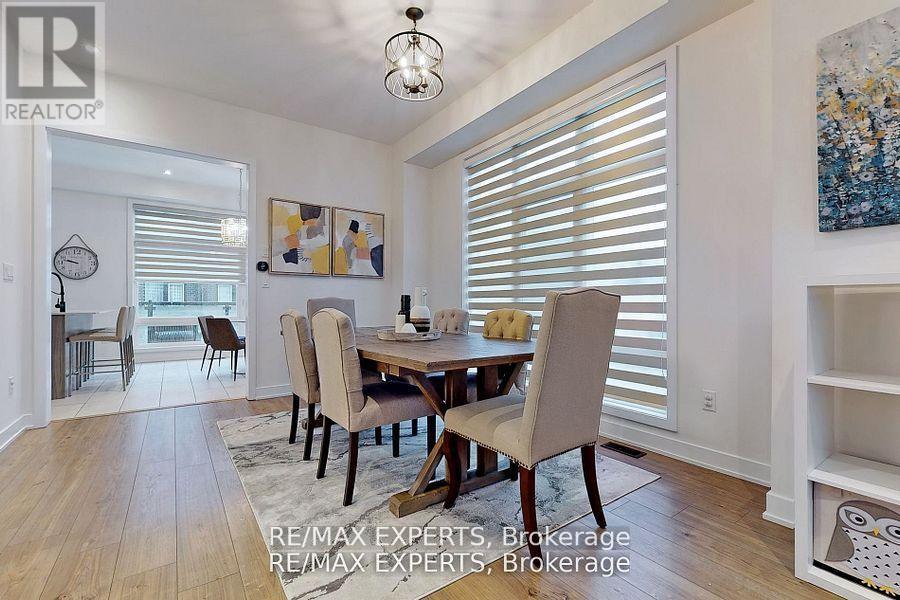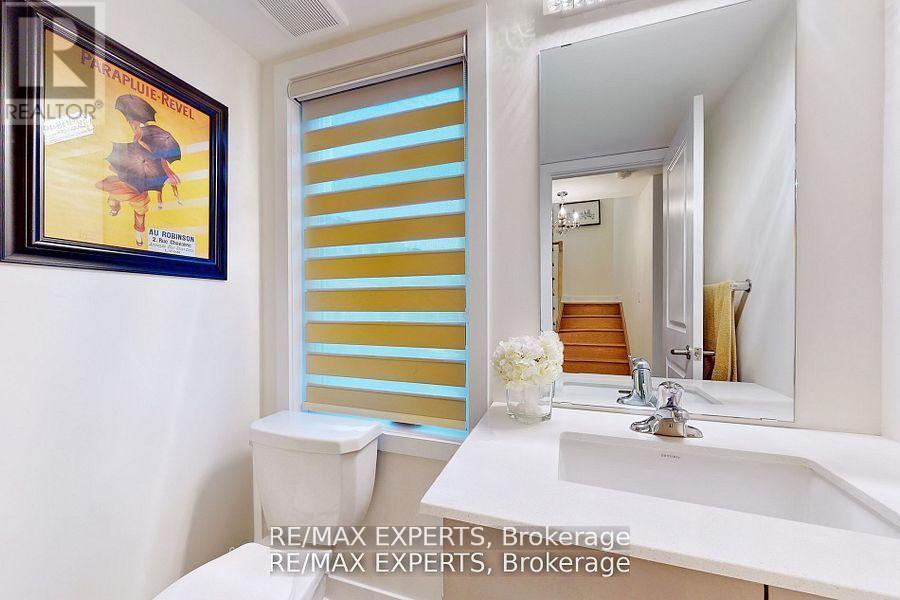4 卧室
4 浴室
1500 - 2000 sqft
壁炉
中央空调, Ventilation System
风热取暖
$1,080,000
Exceptionally RARE 4 BEDROOM, 2 CAR GARAGE, END UNIT masterpiece nestled in sought-after Vellore village! Situated on one of the best locations in the complex. Boasting 10' ceilings on main, and 9' on ground & top floor. Gourmet kitchen w/quartz countertop and large breakfast island w/under-mount double sink, and stainless steel appliances. Electric fireplace, open concept living & Dining room w/walkout to to 2 balconies. Laminate floors T/out, primary room with w/walk-in closet and On suite bath. Oversized windows allow you to enjoy natural light or privacy w/blackout blinds throughout. Amenities at your fingertips, HWY 400, Vaughan Mills, Canada's wonderland, New Cortellucci Vaughan Hospital, Parks, Schools, Shopping, Restaurants and so much more. Just move-in and enjoy! POTL $115.74, COVERS : Snow removal, Landscaping, Waste Disposal (id:43681)
房源概要
|
MLS® Number
|
N12209805 |
|
房源类型
|
民宅 |
|
社区名字
|
Vellore Village |
|
附近的便利设施
|
医院, 公园, 公共交通, 学校 |
|
总车位
|
3 |
详 情
|
浴室
|
4 |
|
地上卧房
|
4 |
|
总卧房
|
4 |
|
Age
|
6 To 15 Years |
|
公寓设施
|
Fireplace(s), Separate 电ity Meters |
|
家电类
|
Water Heater, 洗碗机, 烘干机, Garage Door Opener, 微波炉, 炉子, 洗衣机, 冰箱 |
|
地下室类型
|
Full |
|
施工种类
|
附加的 |
|
Construction Style Split Level
|
Backsplit |
|
空调
|
Central Air Conditioning, Ventilation System |
|
外墙
|
砖, 石 |
|
壁炉
|
有 |
|
Fireplace Total
|
1 |
|
Flooring Type
|
Laminate, Ceramic |
|
地基类型
|
混凝土 |
|
客人卫生间(不包含洗浴)
|
1 |
|
供暖方式
|
天然气 |
|
供暖类型
|
压力热风 |
|
内部尺寸
|
1500 - 2000 Sqft |
|
类型
|
联排别墅 |
|
设备间
|
市政供水 |
车 位
土地
|
英亩数
|
无 |
|
土地便利设施
|
医院, 公园, 公共交通, 学校 |
|
污水道
|
Sanitary Sewer |
|
土地深度
|
58 Ft ,9 In |
|
土地宽度
|
24 Ft ,8 In |
|
不规则大小
|
24.7 X 58.8 Ft |
房 间
| 楼 层 |
类 型 |
长 度 |
宽 度 |
面 积 |
|
三楼 |
主卧 |
4.27 m |
3.43 m |
4.27 m x 3.43 m |
|
三楼 |
卧室 |
3.14 m |
2.63 m |
3.14 m x 2.63 m |
|
三楼 |
卧室 |
2.99 m |
2.53 m |
2.99 m x 2.53 m |
|
Lower Level |
卧室 |
3.04 m |
2.99 m |
3.04 m x 2.99 m |
|
一楼 |
家庭房 |
5.43 m |
3.14 m |
5.43 m x 3.14 m |
|
一楼 |
餐厅 |
4.27 m |
3.72 m |
4.27 m x 3.72 m |
|
一楼 |
Eating Area |
3.65 m |
2.99 m |
3.65 m x 2.99 m |
|
一楼 |
厨房 |
4.27 m |
2.43 m |
4.27 m x 2.43 m |
https://www.realtor.ca/real-estate/28445032/54-carpaccio-avenue-vaughan-vellore-village-vellore-village





































