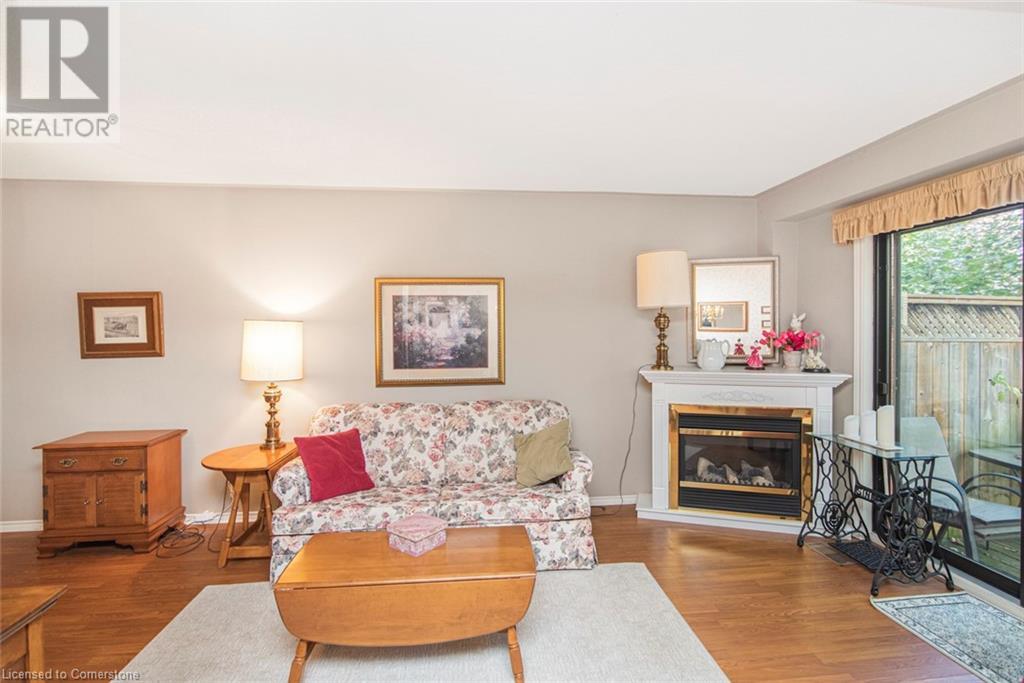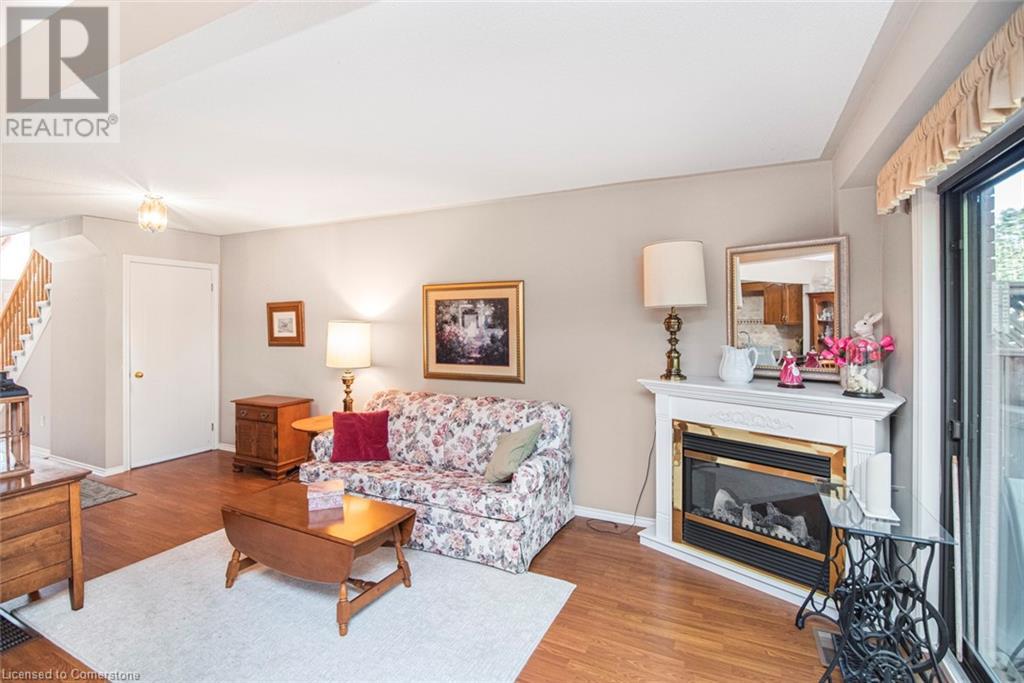3 卧室
2 浴室
1242 sqft
两层
中央空调
风热取暖
$599,900
Welcome to 54 Argyle Street South in Caledonia. Minutes to shopping and amenities, these exclusive and quaint condominiums rarely come available. This unit has had the same longtime owner and is now looking for it's next humans to love it. The main floor features inside entry from the attached garage, a convenient 2 piece guest bathroom, open concept kitchen and dining area and the living room with corner gas fireplace and patio doors leading to the private deck. The top level features the main bedroom with ensuite access to the 4 piece bath and 2 additional bedrooms. The lower level features a rec room and the laundry room and storage areas. There is currently a chair lift to the basement which the sellers would prefer to leave, as well as any furnishings currently in the home re negotiable. All appliances are included. (id:43681)
房源概要
|
MLS® Number
|
40661240 |
|
房源类型
|
民宅 |
|
附近的便利设施
|
公园, 礼拜场所, 购物 |
|
社区特征
|
社区活动中心, School Bus |
|
设备类型
|
热水器 |
|
特征
|
Cul-de-sac, 阳台, 自动车库门 |
|
总车位
|
2 |
|
租赁设备类型
|
热水器 |
详 情
|
浴室
|
2 |
|
地上卧房
|
3 |
|
总卧房
|
3 |
|
家电类
|
Central Vacuum, 洗碗机, 烘干机, Freezer, 微波炉, 冰箱, 炉子, 洗衣机, 窗帘, Garage Door Opener |
|
建筑风格
|
2 层 |
|
地下室进展
|
已装修 |
|
地下室类型
|
全完工 |
|
施工种类
|
附加的 |
|
空调
|
中央空调 |
|
外墙
|
砖 |
|
地基类型
|
混凝土浇筑 |
|
客人卫生间(不包含洗浴)
|
1 |
|
供暖方式
|
天然气 |
|
供暖类型
|
压力热风 |
|
储存空间
|
2 |
|
内部尺寸
|
1242 Sqft |
|
类型
|
公寓 |
|
设备间
|
市政供水 |
车 位
土地
|
英亩数
|
无 |
|
土地便利设施
|
公园, 宗教场所, 购物 |
|
污水道
|
城市污水处理系统 |
|
土地深度
|
128 Ft |
|
土地宽度
|
51 Ft |
|
规划描述
|
R4 |
房 间
| 楼 层 |
类 型 |
长 度 |
宽 度 |
面 积 |
|
二楼 |
四件套浴室 |
|
|
9'7'' x 5'3'' |
|
二楼 |
卧室 |
|
|
8'9'' x 10'7'' |
|
二楼 |
卧室 |
|
|
9'10'' x 11'9'' |
|
二楼 |
主卧 |
|
|
10'8'' x 16'9'' |
|
地下室 |
洗衣房 |
|
|
9'0'' x 9'2'' |
|
地下室 |
娱乐室 |
|
|
18'5'' x 20'6'' |
|
一楼 |
两件套卫生间 |
|
|
7'6'' x 3'10'' |
|
一楼 |
厨房 |
|
|
8'7'' x 8'7'' |
|
一楼 |
餐厅 |
|
|
9'3'' x 11'1'' |
|
一楼 |
客厅 |
|
|
9'6'' x 20'3'' |
|
一楼 |
门厅 |
|
|
9'7'' x 16'7'' |
https://www.realtor.ca/real-estate/27531918/54-argyle-street-s-unit-10-caledonia








































