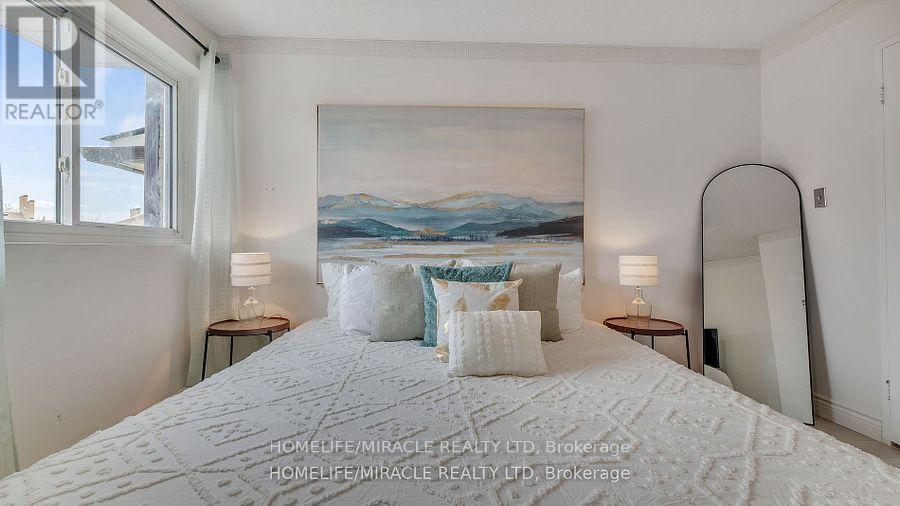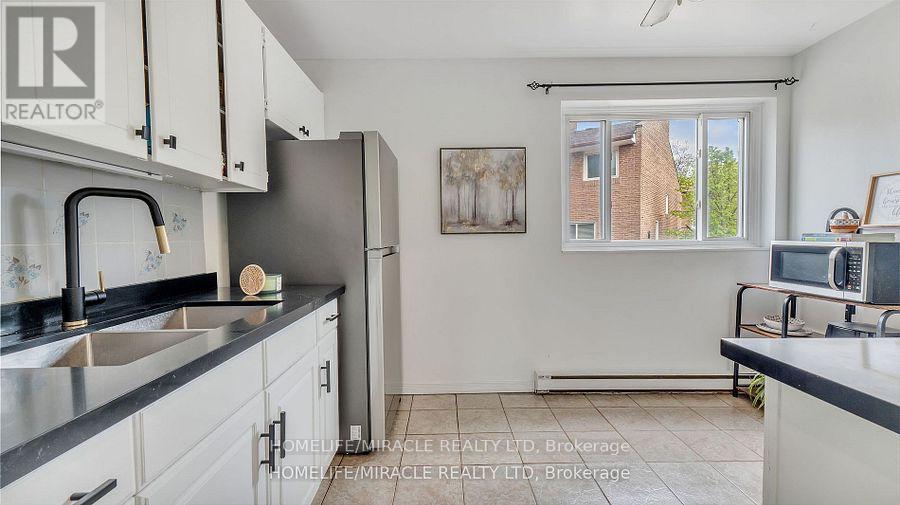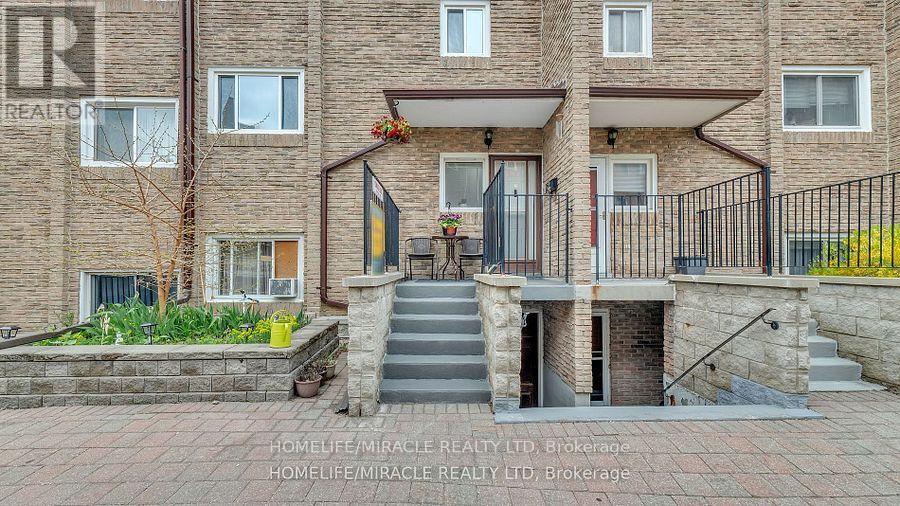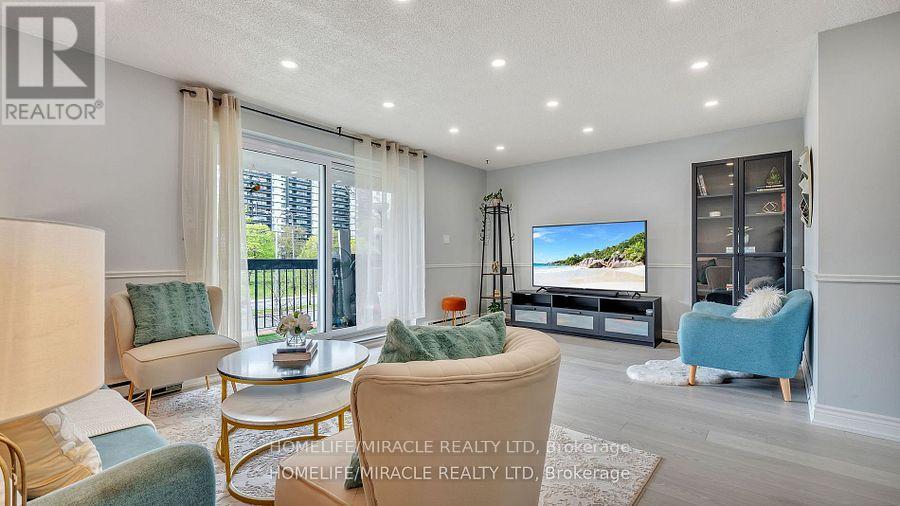3 卧室
2 浴室
1200 - 1399 sqft
地下游泳池
Window Air Conditioner
电加热器取暖
$575,000管理费,Common Area Maintenance, Insurance, Parking, Water
$756.71 每月
What does a happy home look like to you? Room for kids or pets to grow? A stress-free commute? Access to top-ranked schools? Friendly neighbors and green parks nearby? Or simply a home that fits your budget? Whatever your checklist looks like, Unit 54 at 91 Muir Drive delivers. Your Happy Place Is Waiting Unit 54, 91 Muir Drive, Toronto. This beautifully updated 3 bed, 2 washroom home is move-in ready and packed with upgrades designed for comfort and style: Freshly painted throughout*Durable 7mm vinyl flooring, newly installed*Modern quartz kitchen countertops*Brand-new smart refrigerator*Upgraded bathroom and powder room with new vanities and mirrors*New smart washing machine*Mirrored sliding doors on updated cabinets*Very specious primary bedroom with walking closet*2 and 3rd bdrm quite big as well*Functional large store room* New roof installed in 2022*Bright and sunny interior with new pot lights and updated fixtures*Super commute friendly location* Family friendly complex with temperature maintained indoor Pool & well equipped gym*Minutes away from Guildwood go station & Eglington go station*Ttc at door, future Eglinton Lrt, Kennedy subway station nearby, easy commute to downtown and other parts of the city*The esteemed educational institutions, George P Mackie Junior Public School With 7.8 rating and R.H. King with IB program, are highly regarded for their commitment to academic excellence and rigorous standards*Enjoy Park right at the back of the complex, the surrounded abundance green space, golf clubs, parks, hiking trails, lake, nearby marinas* Scarborough town carter, banks, doctor, dental office, Tim Hortons,McDonalds, Wal-Mart, Metro, Restaurants, Groceries, Dollar Store, Auto Shops, Day-Care, All Big Box Stores,Gas Station, Place Of Worship, Canadian & Ethnic Grocery Stores,Hospital All Close By* This is more than a homeits a lifestyle. Style, functionality, & affordability come together in one perfect package. Dont miss out. Book your showing today. (id:43681)
房源概要
|
MLS® Number
|
E12185756 |
|
房源类型
|
民宅 |
|
社区名字
|
Scarborough Village |
|
附近的便利设施
|
公园, 公共交通, 学校, Beach, 医院 |
|
社区特征
|
Pet Restrictions |
|
特征
|
阳台, 无地毯 |
|
总车位
|
1 |
|
泳池类型
|
地下游泳池 |
详 情
|
浴室
|
2 |
|
地上卧房
|
3 |
|
总卧房
|
3 |
|
Age
|
31 To 50 Years |
|
公寓设施
|
Visitor Parking, 健身房, Separate Heating Controls |
|
家电类
|
Garage Door Opener Remote(s), 烘干机, Hood 电扇, 炉子, 洗衣机, 冰箱 |
|
空调
|
Window Air Conditioner |
|
外墙
|
砖 |
|
Flooring Type
|
Vinyl, Ceramic |
|
地基类型
|
混凝土 |
|
客人卫生间(不包含洗浴)
|
1 |
|
供暖方式
|
电 |
|
供暖类型
|
Baseboard Heaters |
|
储存空间
|
2 |
|
内部尺寸
|
1200 - 1399 Sqft |
|
类型
|
联排别墅 |
车 位
土地
|
英亩数
|
无 |
|
土地便利设施
|
公园, 公共交通, 学校, Beach, 医院 |
房 间
| 楼 层 |
类 型 |
长 度 |
宽 度 |
面 积 |
|
二楼 |
主卧 |
3.4 m |
3.8 m |
3.4 m x 3.8 m |
|
二楼 |
第二卧房 |
3 m |
3.45 m |
3 m x 3.45 m |
|
二楼 |
第三卧房 |
2.75 m |
3.15 m |
2.75 m x 3.15 m |
|
二楼 |
浴室 |
2.15 m |
2 m |
2.15 m x 2 m |
|
一楼 |
客厅 |
5.8 m |
3.4 m |
5.8 m x 3.4 m |
|
一楼 |
餐厅 |
3.7 m |
3.8 m |
3.7 m x 3.8 m |
|
一楼 |
厨房 |
3.7 m |
2.55 m |
3.7 m x 2.55 m |
|
一楼 |
洗衣房 |
2 m |
1.8 m |
2 m x 1.8 m |
https://www.realtor.ca/real-estate/28394135/54-91-muir-drive-toronto-scarborough-village-scarborough-village
















































