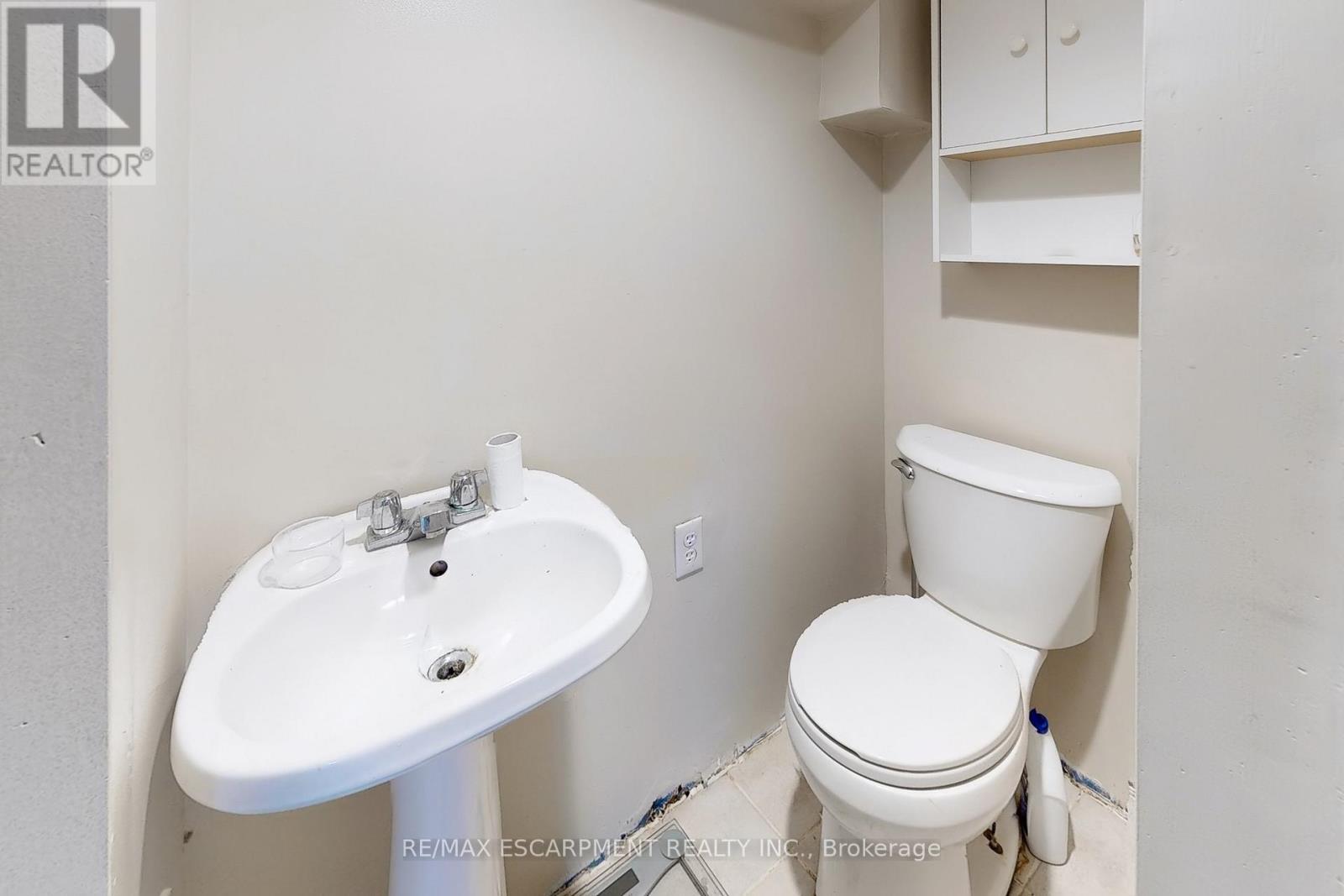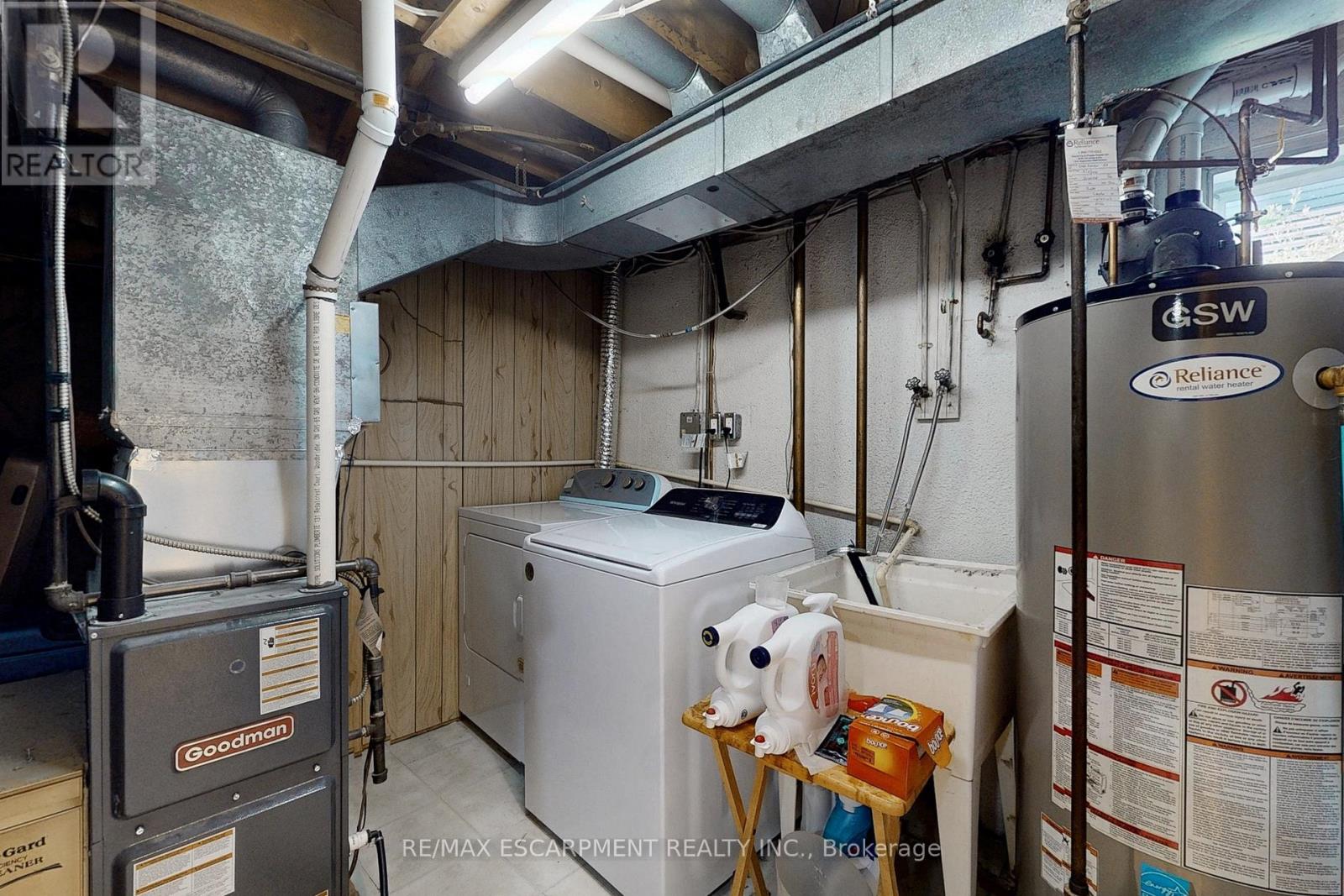5380 Salem Road Burlington (Appleby), Ontario L7L 3X4

$1,199,900
Welcome to 5380 Salem Road, a beautifully updated sidesplit in the family-friendly Pinedale neighbourhood. Step into the bright & spacious main level featuring an open-concept layout with new flooring, updated pot lights, & stylish lighting fixtures throughout. Stunning renovated kitchen (2020) complete with quartz island, custom cabinets, SS appliances, & tile backsplash (2022). An engineered beam was installed to create a seamless, airy flow between the living, dining, & kitchen spaces. Upstairs offers three generously sized bedrooms, all freshly painted with refinished floors, plus an updated 4pc bath (2019). The ground level boasts a large family room with garage access & a walkout to a freshly painted 3-season sunroom overlooking a fully fenced backyard with an above-ground pool & deck. Basement offers a 3pc bath, laundry area, ample storage, & versatile rec room just waiting for your finishing touches. Exterior upgrades include house paint, brick staining, a redesigned front garden with perennials, hydrangeas, & Japanese maple. A new fence across the full front with lighted caps (2024) & freshly repaved driveway (2024) add to the impressive curb appeal. Boulevard trees were planted in 2021 & 2023. Notable updates: Furnace (2019), some windows (2019), hot water heater (2020 - rental). All this in a prime location, walking distance to parks, schools, shopping, & just minutes to highways & Appleby GO. A perfect home for families & commuters alike. (id:43681)
Open House
现在这个房屋大家可以去Open House参观了!
2:00 pm
结束于:4:00 pm
2:00 pm
结束于:4:00 pm
房源概要
| MLS® Number | W12148643 |
| 房源类型 | 民宅 |
| 社区名字 | Appleby |
| 附近的便利设施 | 公园, 礼拜场所, 公共交通, 学校 |
| 总车位 | 3 |
| 泳池类型 | Above Ground Pool |
| 结构 | Deck |
详 情
| 浴室 | 2 |
| 地上卧房 | 3 |
| 总卧房 | 3 |
| Age | 51 To 99 Years |
| 家电类 | Water Heater, 烘干机, 微波炉, Hood 电扇, 炉子, 洗衣机, 窗帘, 冰箱 |
| 地下室进展 | 部分完成 |
| 地下室类型 | Partial (partially Finished) |
| 施工种类 | 独立屋 |
| Construction Style Split Level | Sidesplit |
| 空调 | 中央空调 |
| 外墙 | 砖 |
| 地基类型 | 混凝土浇筑 |
| 供暖方式 | 天然气 |
| 供暖类型 | 压力热风 |
| 内部尺寸 | 1100 - 1500 Sqft |
| 类型 | 独立屋 |
| 设备间 | 市政供水 |
车 位
| 附加车库 | |
| Garage |
土地
| 英亩数 | 无 |
| 围栏类型 | Fully Fenced |
| 土地便利设施 | 公园, 宗教场所, 公共交通, 学校 |
| 污水道 | Sanitary Sewer |
| 土地深度 | 60 Ft |
| 土地宽度 | 110 Ft |
| 不规则大小 | 110 X 60 Ft |
| 规划描述 | R3.1 |
房 间
| 楼 层 | 类 型 | 长 度 | 宽 度 | 面 积 |
|---|---|---|---|---|
| 二楼 | 主卧 | 3.91 m | 3.25 m | 3.91 m x 3.25 m |
| 二楼 | 第二卧房 | 4.29 m | 2.79 m | 4.29 m x 2.79 m |
| 二楼 | 第三卧房 | 2.87 m | 2.46 m | 2.87 m x 2.46 m |
| 二楼 | 浴室 | Measurements not available | ||
| 地下室 | 其它 | 3.38 m | 2.57 m | 3.38 m x 2.57 m |
| 地下室 | 浴室 | Measurements not available | ||
| 地下室 | 娱乐,游戏房 | 5.31 m | 3.68 m | 5.31 m x 3.68 m |
| 地下室 | 洗衣房 | 4.47 m | 2.67 m | 4.47 m x 2.67 m |
| Lower Level | 家庭房 | 6.6 m | 3.28 m | 6.6 m x 3.28 m |
| Lower Level | Sunroom | 4.04 m | 2.74 m | 4.04 m x 2.74 m |
| 一楼 | 客厅 | 5.38 m | 3.89 m | 5.38 m x 3.89 m |
| 一楼 | 餐厅 | 2.9 m | 2.72 m | 2.9 m x 2.72 m |
| 一楼 | 厨房 | 5.18 m | 2.72 m | 5.18 m x 2.72 m |
https://www.realtor.ca/real-estate/28313219/5380-salem-road-burlington-appleby-appleby
















































