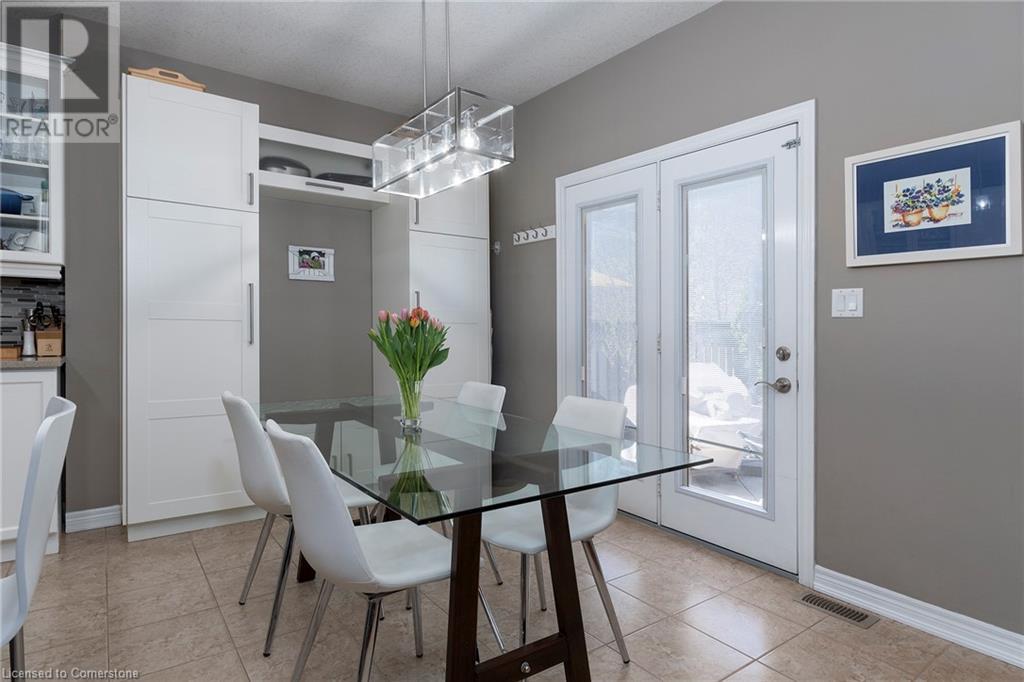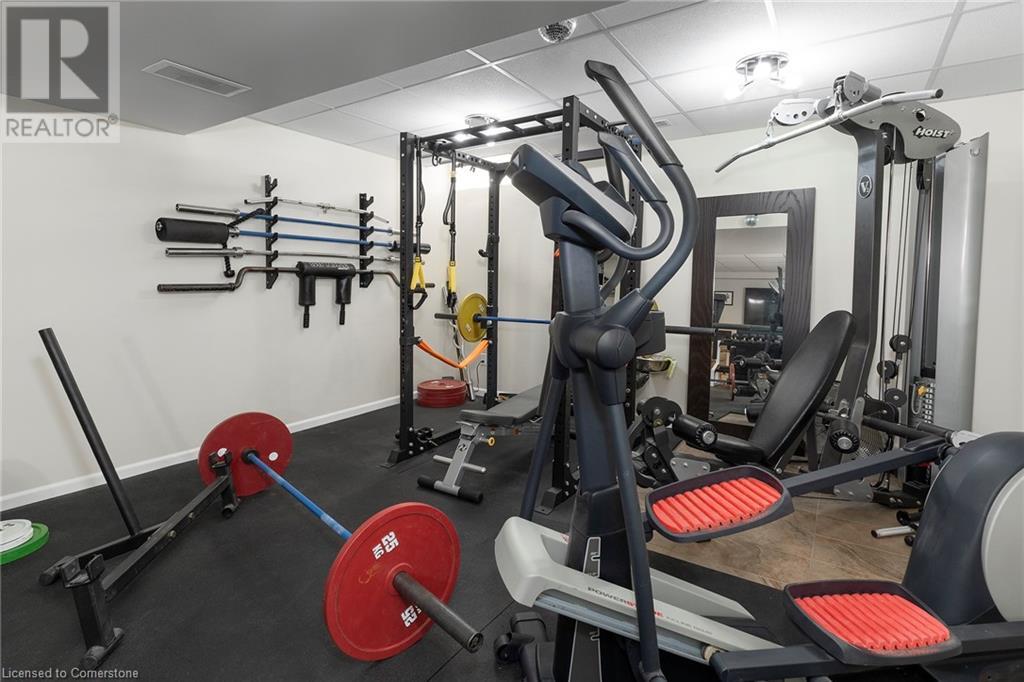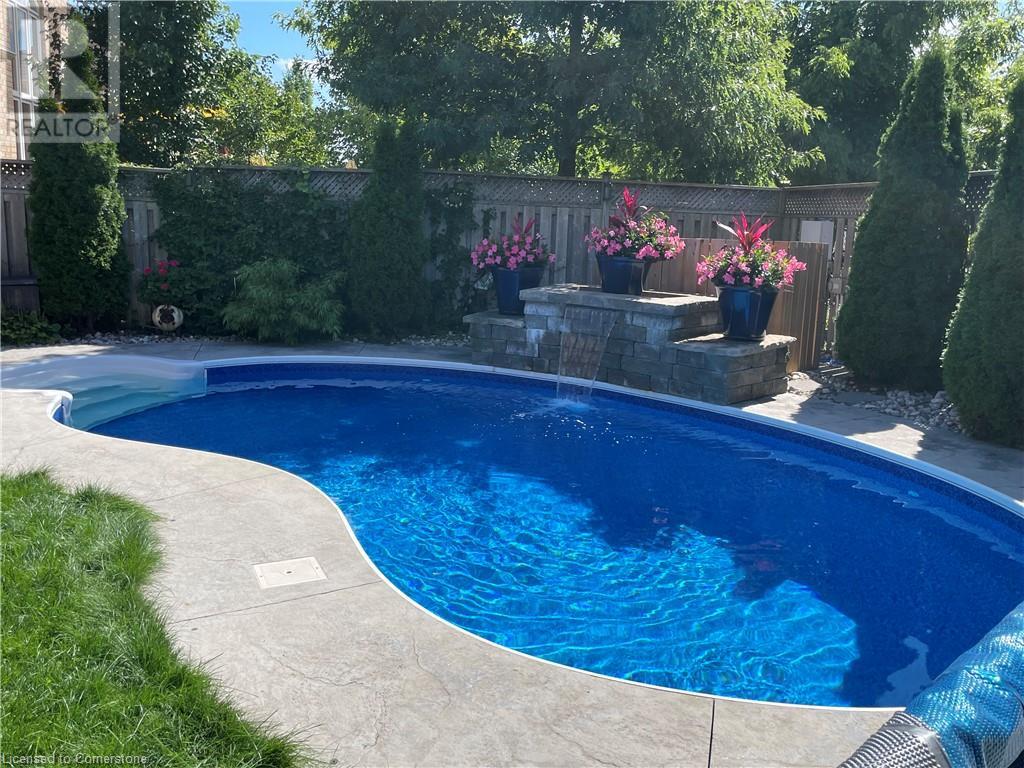4 卧室
3 浴室
2307 sqft
两层
Inground Pool
中央空调
风热取暖
Landscaped
$1,175,000
INCREDIBLE STYLE AND DESIGN! Check out this immaculate 4 bed, 3 bath two stry home with double garage and backyard oasis in A+ family neighbourhood. This home offers an open concept design perfect for entertaining and offers amazing natural light. Upgraded kitchen with island for extra seating, 2 pantries; quartz countertops, perfect for the chef in any family. Living Rm with fireplace perfect for family games and movie nights. The main flr is complete with 2 pce powder rm and the convenience of main flr laundry. Upstairs offers 4 spacious beds, (master with 5 pce spa like ensuite) and an additional 4 pce bath. The lower level offers even more space with large rec rm and kitchenette area, large gym area, utility room with storage plus a cold room. Prepare to be WOWED by this backyard with large inground pool; hot tub, concrete patio area for entertaining, sunbathing seating,and a spacious lawn area. Great Ancaster location for premium schools, parks, recreation, hiking, shopping, excellent highways access. Roof done 2024 and still has warranty. This one is MOVE IN Ready!!! (id:43681)
房源概要
|
MLS® Number
|
40726662 |
|
房源类型
|
民宅 |
|
附近的便利设施
|
公园 |
|
社区特征
|
安静的区域 |
|
设备类型
|
热水器 |
|
特征
|
铺设车道, Sump Pump, 自动车库门 |
|
总车位
|
4 |
|
泳池类型
|
Inground Pool |
|
租赁设备类型
|
热水器 |
详 情
|
浴室
|
3 |
|
地上卧房
|
4 |
|
总卧房
|
4 |
|
家电类
|
洗碗机, 烘干机, Freezer, 冰箱, 炉子, 洗衣机, 窗帘, Garage Door Opener, Hot Tub |
|
建筑风格
|
2 层 |
|
地下室进展
|
已装修 |
|
地下室类型
|
全完工 |
|
施工种类
|
独立屋 |
|
空调
|
中央空调 |
|
外墙
|
砖, 乙烯基壁板 |
|
地基类型
|
混凝土浇筑 |
|
客人卫生间(不包含洗浴)
|
1 |
|
供暖方式
|
天然气 |
|
供暖类型
|
压力热风 |
|
储存空间
|
2 |
|
内部尺寸
|
2307 Sqft |
|
类型
|
独立屋 |
|
设备间
|
市政供水 |
车 位
土地
|
入口类型
|
Road Access, Highway Access |
|
英亩数
|
无 |
|
土地便利设施
|
公园 |
|
Landscape Features
|
Landscaped |
|
污水道
|
城市污水处理系统 |
|
土地深度
|
121 Ft |
|
土地宽度
|
40 Ft |
|
规划描述
|
R4-558 |
房 间
| 楼 层 |
类 型 |
长 度 |
宽 度 |
面 积 |
|
二楼 |
四件套浴室 |
|
|
Measurements not available |
|
二楼 |
卧室 |
|
|
12'8'' x 15'4'' |
|
二楼 |
卧室 |
|
|
16'11'' x 12'9'' |
|
二楼 |
卧室 |
|
|
11'8'' x 12'5'' |
|
二楼 |
完整的浴室 |
|
|
Measurements not available |
|
二楼 |
主卧 |
|
|
16'11'' x 12'1'' |
|
地下室 |
Cold Room |
|
|
Measurements not available |
|
地下室 |
其它 |
|
|
Measurements not available |
|
地下室 |
Gym |
|
|
14'0'' x 13'0'' |
|
地下室 |
娱乐室 |
|
|
38'0'' x 14'0'' |
|
一楼 |
两件套卫生间 |
|
|
Measurements not available |
|
一楼 |
洗衣房 |
|
|
Measurements not available |
|
一楼 |
在厨房吃 |
|
|
17'3'' x 12'1'' |
|
一楼 |
餐厅 |
|
|
12'0'' x 11'0'' |
|
一楼 |
客厅 |
|
|
15'11'' x 12'0'' |
https://www.realtor.ca/real-estate/28285463/537-valridge-drive-ancaster







































