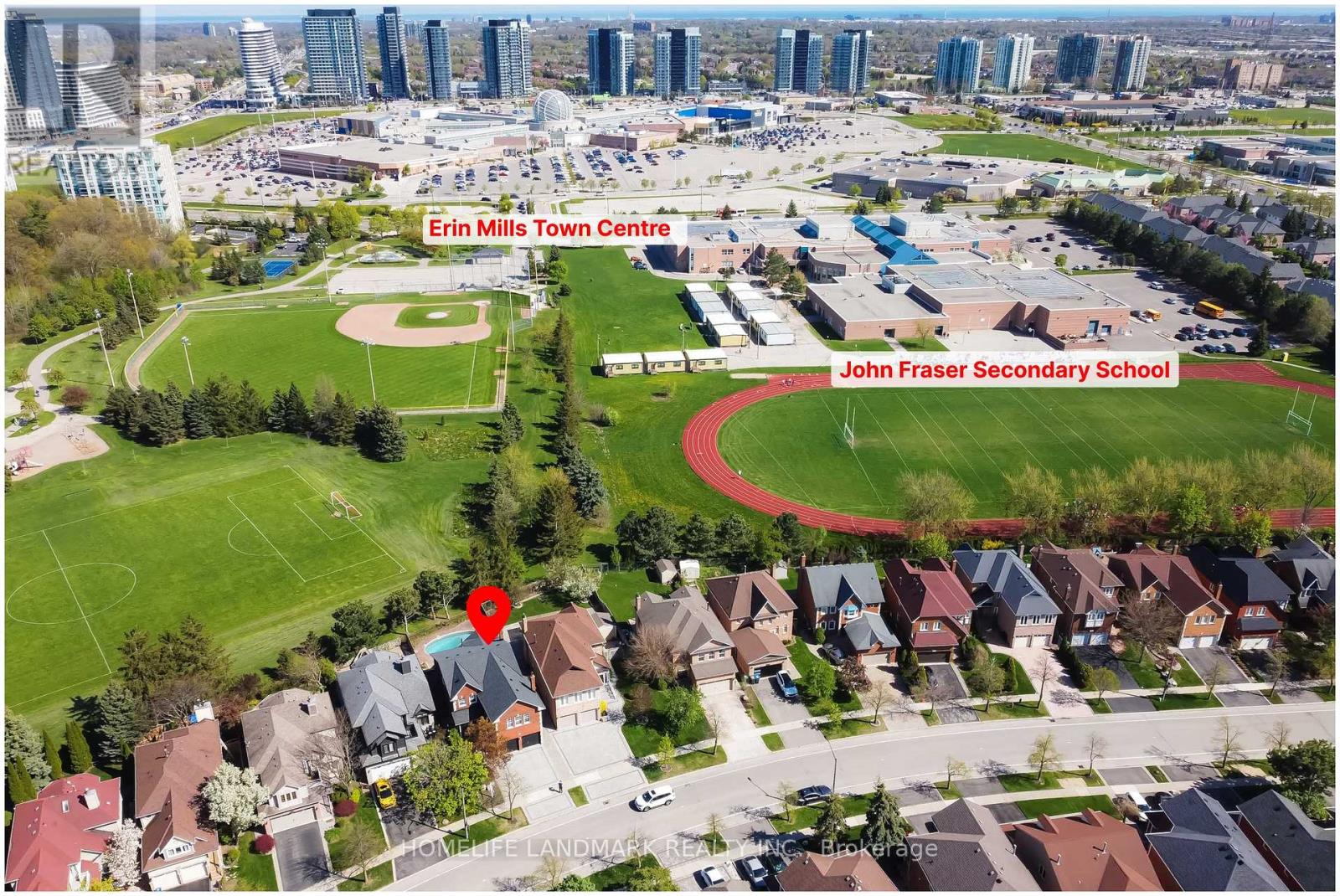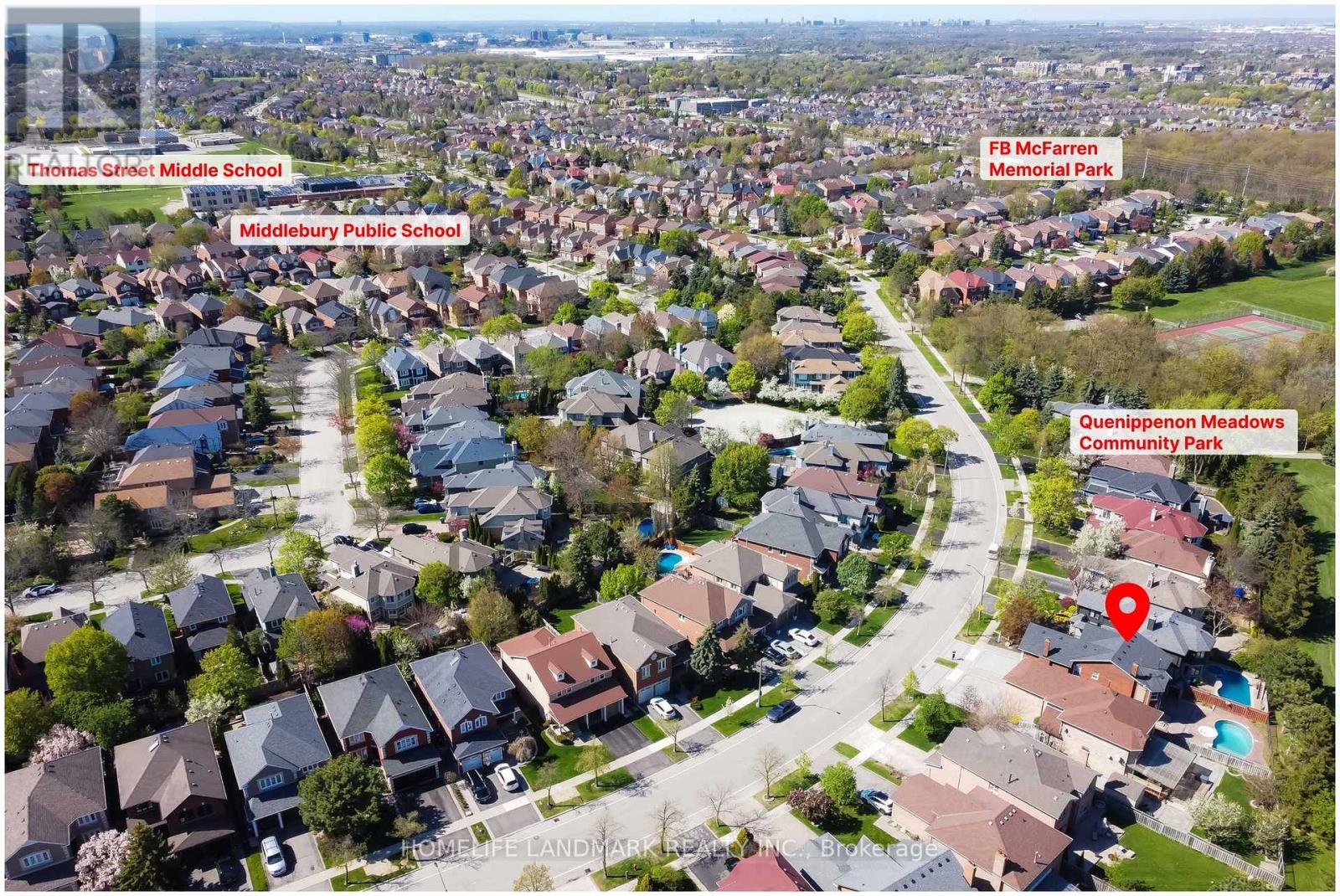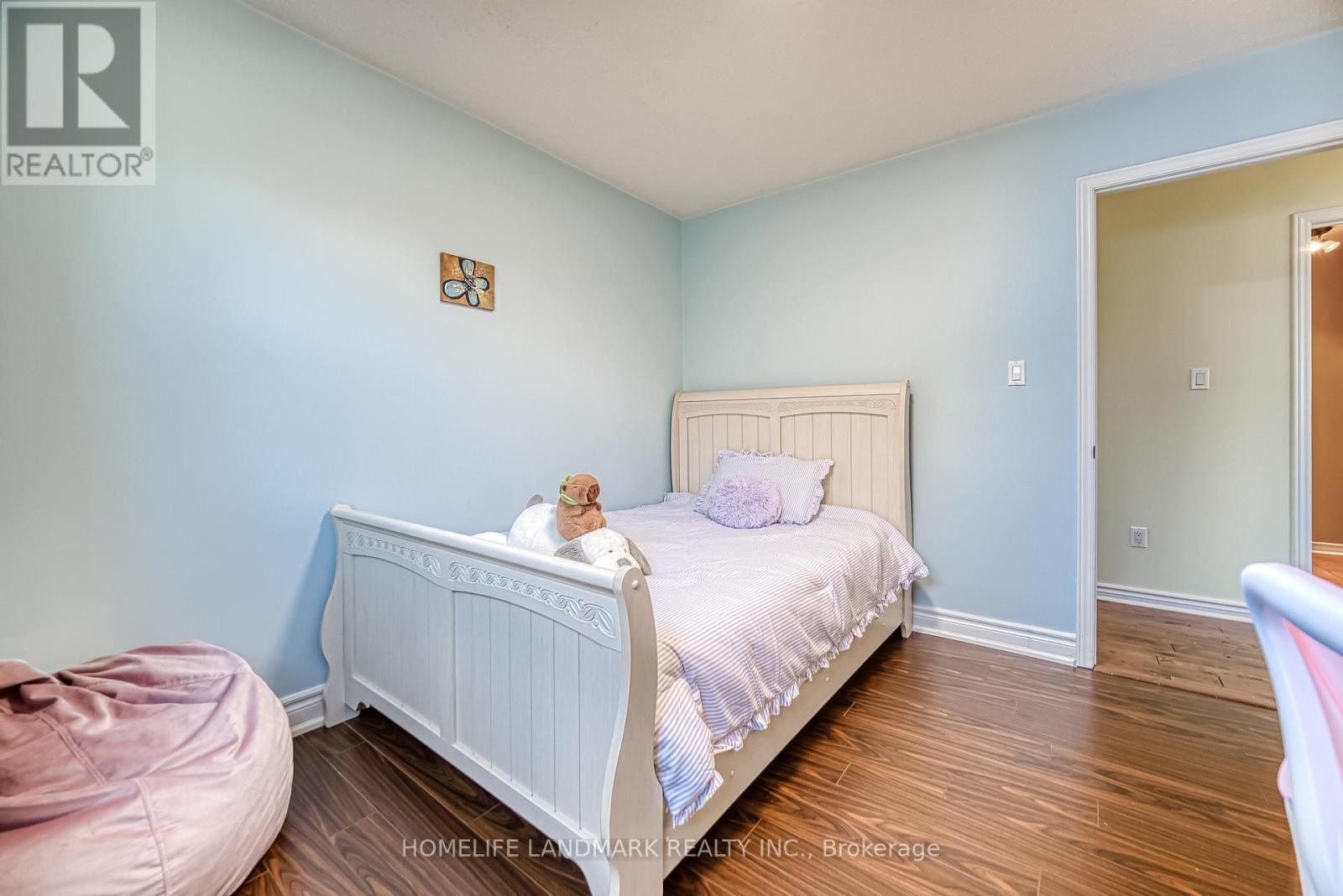5 卧室
4 浴室
2500 - 3000 sqft
壁炉
Inground Pool
中央空调
风热取暖
$1,750,000
Well Appointed Executive Home Backing On The PARK! Walking Distance To The Best Schools In Mississauga - John Fraser, Gonzaga, Middlebury Ele., Thomas Middle, Divine Mercy, and Vibrant Erin Mill Town Center. Stunning And Upgraded House... Updated Laminate Floors 2019 In All The Bedrooms On The 2nd Floor, Renovated Bathroom 2023 In Primary Bedroom, Dishwasher 2023, Stove 2022, Wall Painting on Main and Second Floor 2023, Laundry Room With New Wash Basin, Fresh Painting 2023, AC 2020, Temperature Control 2020, Tank (pool) 2019. Ceiling Lights Throughout The House Replaced In 2023, Insulated Attic Done 2022. Over 3500 Sqft Of Living Space Throughout All Levels (Main/2nd/Bsmt). Beautiful Interlocking Driveway & Backyard 2023, Welcoming Stone Walkway, Grand Rockery & Breathtaking Greenery Wrapping The Residence. Minutes To Highway, Credit Valley Hospital, Public Transit, Go Train, Community Center & Library. Office With Built In Shelf, Studio Room, Recreation Room Within Tastefully Finished Basement For More Space To Enjoy. A Must See! (id:43681)
房源概要
|
MLS® Number
|
W12140545 |
|
房源类型
|
民宅 |
|
社区名字
|
Central Erin Mills |
|
附近的便利设施
|
学校, 公园, 公共交通, 医院 |
|
社区特征
|
社区活动中心 |
|
总车位
|
5 |
|
泳池类型
|
Inground Pool |
详 情
|
浴室
|
4 |
|
地上卧房
|
4 |
|
地下卧室
|
1 |
|
总卧房
|
5 |
|
家电类
|
Central Vacuum, Blinds, 烘干机, 炉子, 洗衣机, 窗帘, 冰箱 |
|
地下室进展
|
已装修 |
|
地下室类型
|
N/a (finished) |
|
施工种类
|
独立屋 |
|
空调
|
中央空调 |
|
外墙
|
砖 |
|
壁炉
|
有 |
|
Flooring Type
|
Laminate, Hardwood, Carpeted |
|
地基类型
|
混凝土 |
|
客人卫生间(不包含洗浴)
|
2 |
|
供暖方式
|
天然气 |
|
供暖类型
|
压力热风 |
|
储存空间
|
2 |
|
内部尺寸
|
2500 - 3000 Sqft |
|
类型
|
独立屋 |
|
设备间
|
市政供水 |
车 位
土地
|
英亩数
|
无 |
|
土地便利设施
|
学校, 公园, 公共交通, 医院 |
|
污水道
|
Sanitary Sewer |
|
土地深度
|
120 Ft ,6 In |
|
土地宽度
|
40 Ft ,1 In |
|
不规则大小
|
40.1 X 120.5 Ft ; West Depth -127.46/rear 41.10 |
|
规划描述
|
住宅 |
房 间
| 楼 层 |
类 型 |
长 度 |
宽 度 |
面 积 |
|
二楼 |
家庭房 |
6.05 m |
5.53 m |
6.05 m x 5.53 m |
|
二楼 |
主卧 |
5.67 m |
3.98 m |
5.67 m x 3.98 m |
|
二楼 |
第二卧房 |
3.23 m |
3.13 m |
3.23 m x 3.13 m |
|
二楼 |
第三卧房 |
3.03 m |
3.23 m |
3.03 m x 3.23 m |
|
二楼 |
Bedroom 4 |
3.02 m |
3.23 m |
3.02 m x 3.23 m |
|
地下室 |
娱乐,游戏房 |
6.4 m |
4.1 m |
6.4 m x 4.1 m |
|
地下室 |
Media |
4.25 m |
3.22 m |
4.25 m x 3.22 m |
|
地下室 |
Office |
4.34 m |
3.8 m |
4.34 m x 3.8 m |
|
一楼 |
客厅 |
5 m |
3.84 m |
5 m x 3.84 m |
|
一楼 |
餐厅 |
4.98 m |
3.84 m |
4.98 m x 3.84 m |
|
一楼 |
厨房 |
3.22 m |
4.44 m |
3.22 m x 4.44 m |
|
一楼 |
Eating Area |
2.6 m |
4.44 m |
2.6 m x 4.44 m |
https://www.realtor.ca/real-estate/28295434/5301-middlebury-drive-mississauga-central-erin-mills-central-erin-mills















































