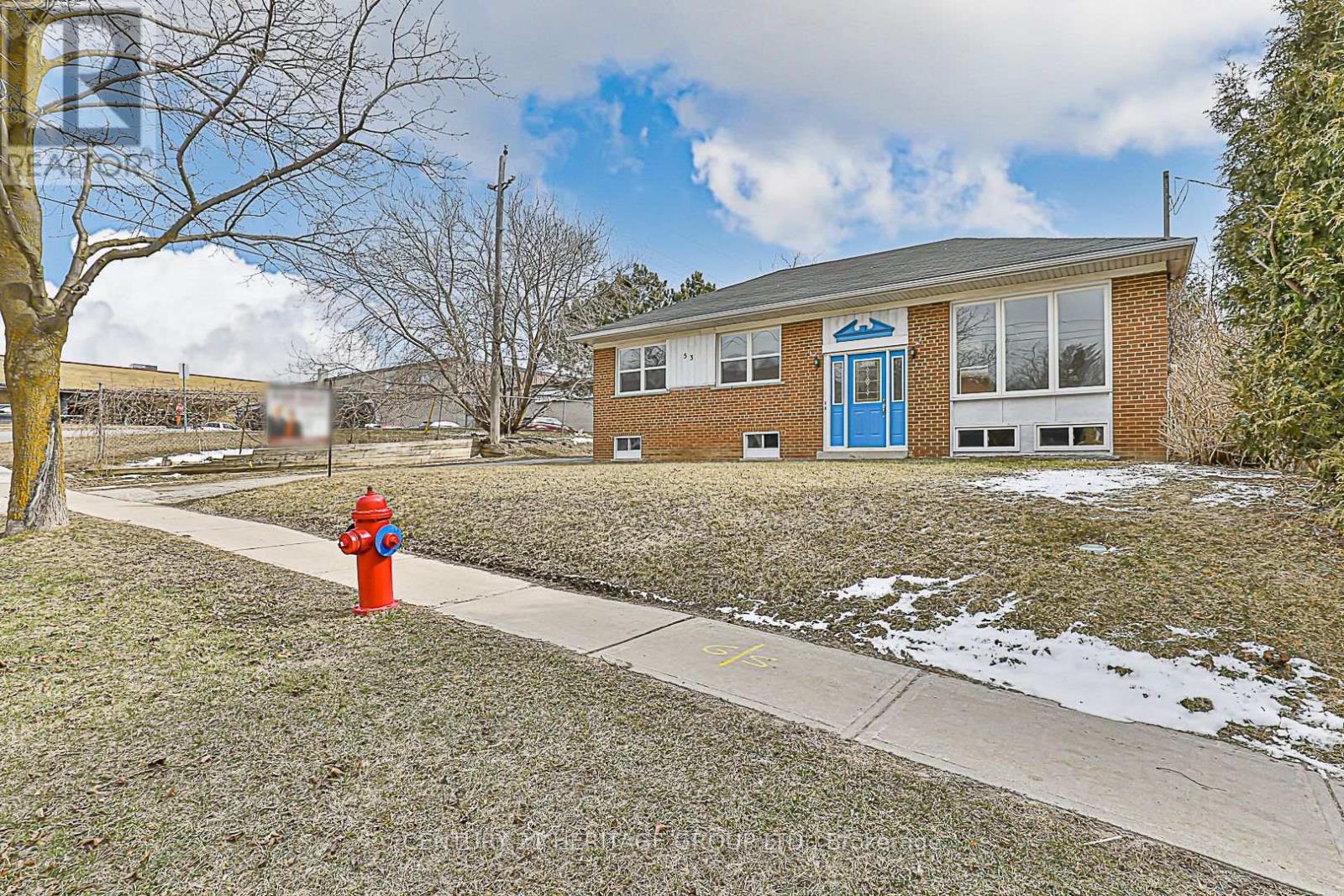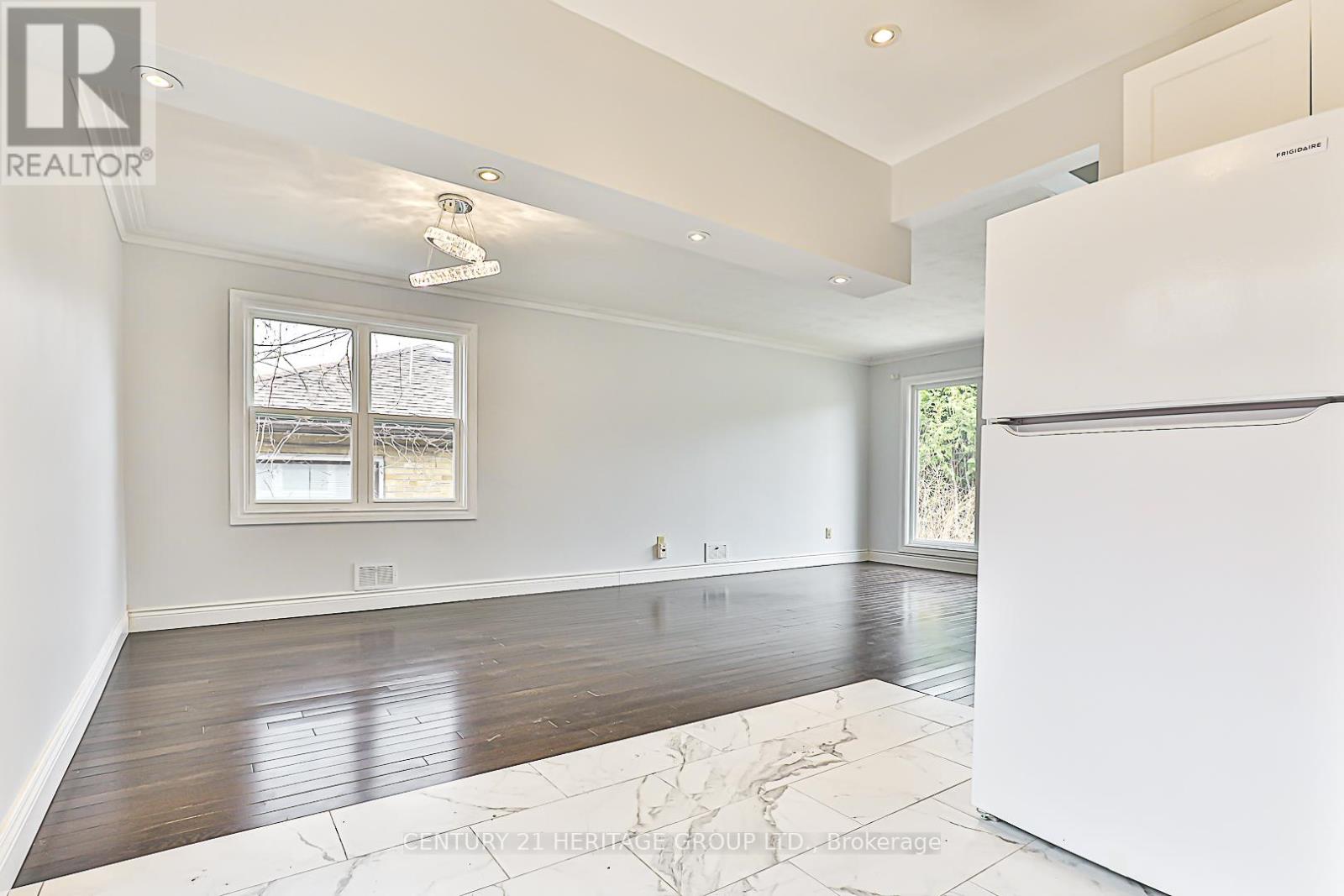6 卧室
2 浴室
700 - 1100 sqft
平房
风热取暖
$998,000
Opportunity Knocks! Detached, Brick home on a premium 61 ft Lot, Desirable Central Newmarket Location, Built in 1955, Recent Renovations, Solid Hardwood Flooring 2024, New Kitchen 2024, Four New Appliances 2024 (never been used), Baths updated 2024, Walk to Davis Dr. and Shops, Large oversized heated (separate furnace 'as is') two car garage at rear was used as workshop 25 x 30 ft with 10 ft ceilings approx, tons of storage. Main floor three bdrms and three bdrms lower level, twofull bathrooms, two kitchens, 2 mail boxes for property, Laundry in Utility Room, all light fixtures and pot lights, Shingles (2022), Hot Water Tank (Owned), Tankless (not hooked up/Owned), Gas Furnace, Windows/Sliding glass door 2023, exterior hook up for BBQ natural gas, no central air, Property abuts educational institution, (public school) and abuts the Newmarket commercial plaza, close to parks and transportation (id:43681)
房源概要
|
MLS® Number
|
N12076983 |
|
房源类型
|
民宅 |
|
社区名字
|
Central Newmarket |
|
附近的便利设施
|
医院, 公共交通, 学校 |
|
总车位
|
5 |
|
结构
|
Porch |
详 情
|
浴室
|
2 |
|
地上卧房
|
3 |
|
地下卧室
|
3 |
|
总卧房
|
6 |
|
Age
|
51 To 99 Years |
|
家电类
|
Water Heater |
|
建筑风格
|
平房 |
|
地下室进展
|
已装修 |
|
地下室类型
|
N/a (finished) |
|
施工种类
|
独立屋 |
|
外墙
|
砖, 木头 |
|
Flooring Type
|
Hardwood, Carpeted, Ceramic |
|
地基类型
|
水泥 |
|
供暖方式
|
天然气 |
|
供暖类型
|
压力热风 |
|
储存空间
|
1 |
|
内部尺寸
|
700 - 1100 Sqft |
|
类型
|
独立屋 |
|
设备间
|
市政供水 |
车 位
土地
|
英亩数
|
无 |
|
围栏类型
|
Fenced Yard |
|
土地便利设施
|
医院, 公共交通, 学校 |
|
污水道
|
Sanitary Sewer |
|
土地深度
|
112 Ft ,1 In |
|
土地宽度
|
61 Ft ,10 In |
|
不规则大小
|
61.9 X 112.1 Ft |
|
规划描述
|
Icbl, R1-d |
房 间
| 楼 层 |
类 型 |
长 度 |
宽 度 |
面 积 |
|
地下室 |
家庭房 |
4.34 m |
3.51 m |
4.34 m x 3.51 m |
|
地下室 |
厨房 |
3.65 m |
2.76 m |
3.65 m x 2.76 m |
|
地下室 |
主卧 |
3.63 m |
2.97 m |
3.63 m x 2.97 m |
|
地下室 |
第二卧房 |
3.11 m |
2.55 m |
3.11 m x 2.55 m |
|
地下室 |
第三卧房 |
3.58 m |
2.55 m |
3.58 m x 2.55 m |
|
一楼 |
客厅 |
4.1 m |
3.73 m |
4.1 m x 3.73 m |
|
一楼 |
餐厅 |
3.18 m |
3.09 m |
3.18 m x 3.09 m |
|
一楼 |
厨房 |
3.1 m |
3.1 m |
3.1 m x 3.1 m |
|
一楼 |
主卧 |
3.75 m |
2.93 m |
3.75 m x 2.93 m |
|
一楼 |
第二卧房 |
3.87 m |
2.82 m |
3.87 m x 2.82 m |
|
一楼 |
第三卧房 |
2.65 m |
2.83 m |
2.65 m x 2.83 m |
https://www.realtor.ca/real-estate/28154636/53-wilstead-drive-newmarket-central-newmarket-central-newmarket





















