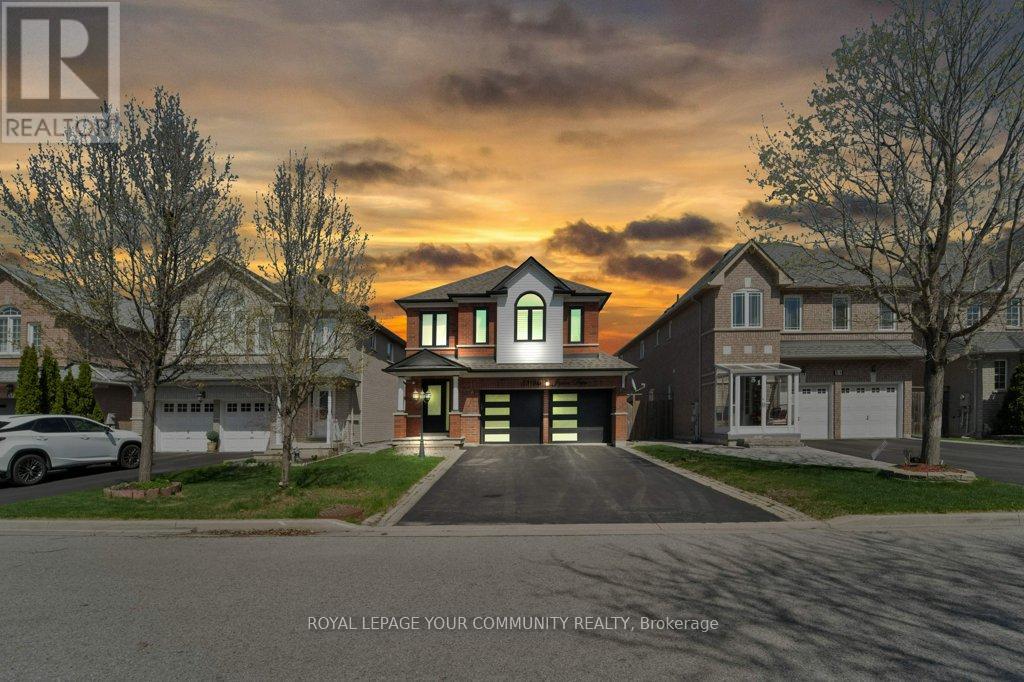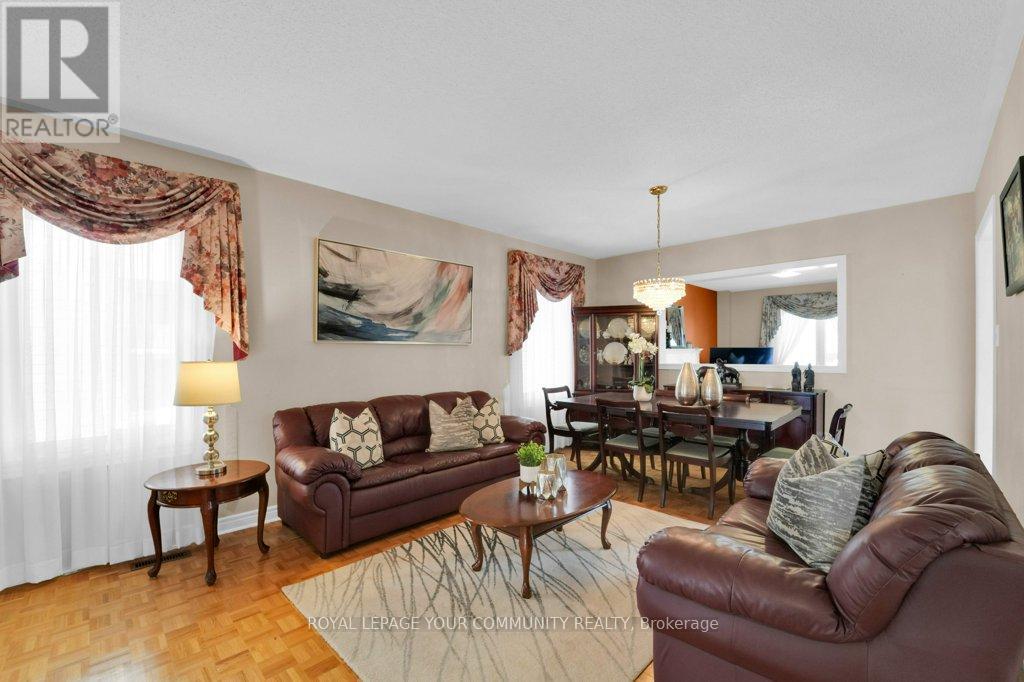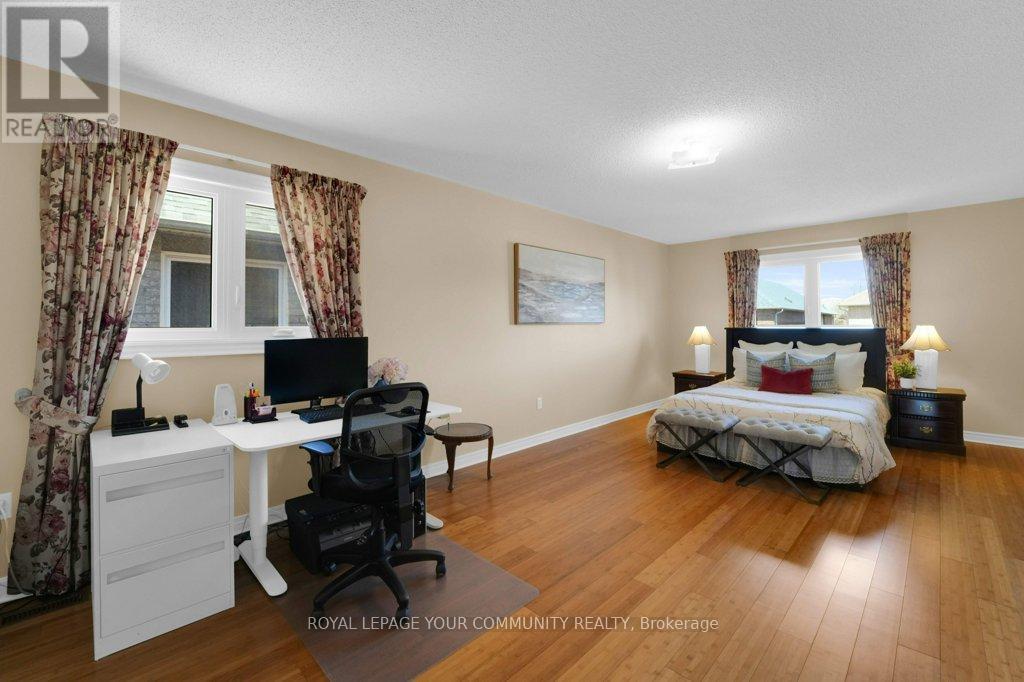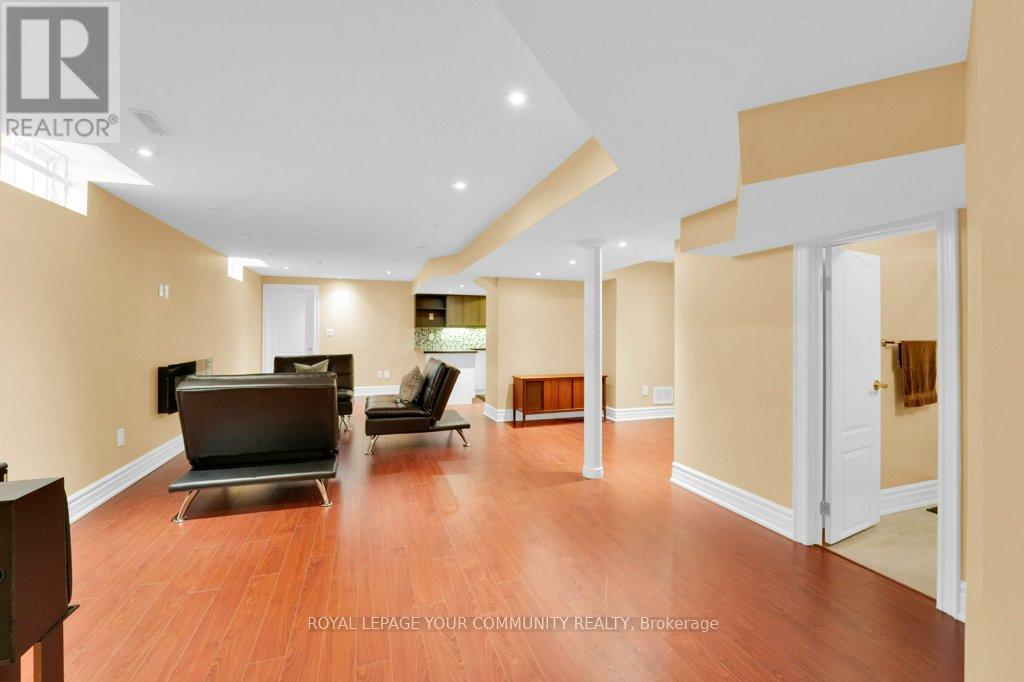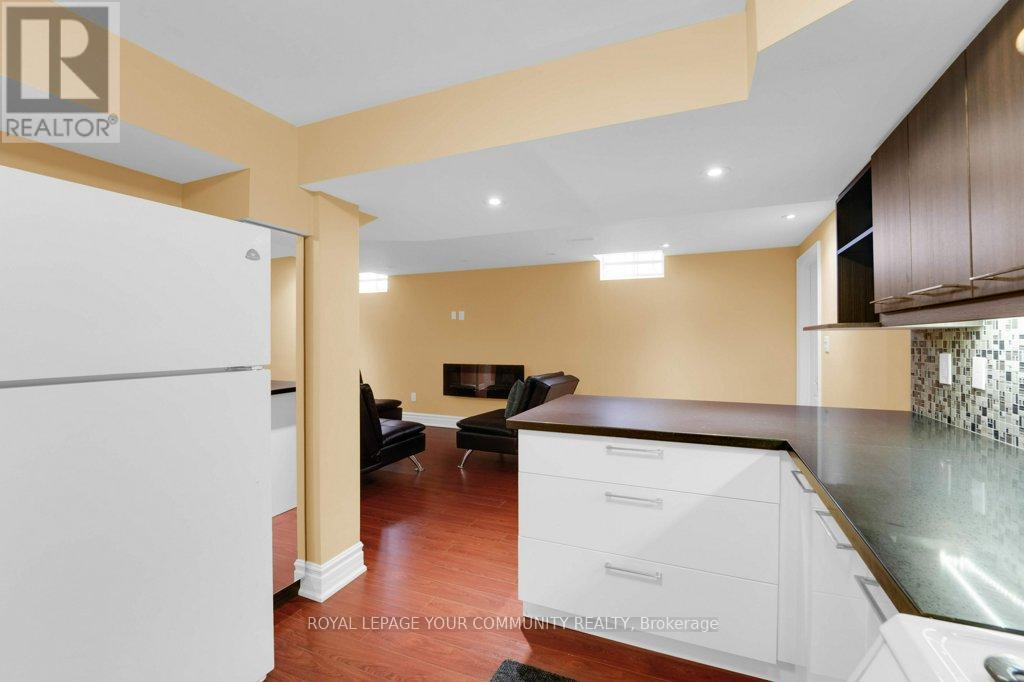5 卧室
5 浴室
2500 - 3000 sqft
壁炉
中央空调
风热取暖
$1,699,888
***Step Into This Beautifully Upgraded Detached Home In The Highly Sought-After South Unionville Community*** Offering A Perfect Blend Of Elegance And Functionality, This Stunning Residence Features A Wealth Of Updates, Making It An Ideal Choice For Families Seeking Modern Convenience And Timeless Charm. From The Moment You Arrive, The Home's Curb Appeal Impresses With Its New Windows, Roof, Garage Doors, And Striking Front Door, All Thoughtfully Upgraded To Enhance Both Beauty And Energy Efficiency. Inside, Every Detail Has Been Carefully Considered. The Main Level Showcases Spacious, Light-Filled Living Areas That Flow Seamlessly, Creating A Warm And Inviting Atmosphere. The Second Floor Boasts Exquisite Bamboo Flooring, Adding A Touch Of Sophistication While Providing Durability And Easy Maintenance. Designed For Versatility, The Home Offers A Separate Entrance Leading To A Fully Finished Basement, Presenting A Fantastic Opportunity For An In-Law Suite Or Potential Rental Income. Whether You're Hosting Guests Or Seeking A Private Retreat, This Space Provides Endless Possibilities. Outdoor Enthusiasts Will Appreciate The Custom Stone Work That Enhances The Exterior, Adding A Refined Elegance To The Property. Nestled In A Prime Location, You're Just Steps Away From Parks, Top-Rated Schools, And Easy Access To Highway 407, Making Commuting A Breeze. Don't Miss Your Chance To Own This Spectacular Home In South Unionville. A Perfect Balance Of Upgraded Modern Features And Unbeatable Location! Schedule Your Viewing Today And Experience The Charm And Convenience For Yourself. (id:43681)
房源概要
|
MLS® Number
|
N12213128 |
|
房源类型
|
民宅 |
|
社区名字
|
Village Green-South Unionville |
|
总车位
|
4 |
详 情
|
浴室
|
5 |
|
地上卧房
|
4 |
|
地下卧室
|
1 |
|
总卧房
|
5 |
|
家电类
|
洗碗机, 烘干机, Garage Door Opener, Hood 电扇, Range, Alarm System, 炉子, 洗衣机, 窗帘, 冰箱 |
|
地下室进展
|
已装修 |
|
地下室功能
|
Separate Entrance |
|
地下室类型
|
N/a (finished) |
|
施工种类
|
独立屋 |
|
空调
|
中央空调 |
|
外墙
|
砖, 石 |
|
壁炉
|
有 |
|
Fireplace Total
|
2 |
|
Flooring Type
|
Parquet, Laminate, Ceramic, Bamboo |
|
地基类型
|
混凝土 |
|
客人卫生间(不包含洗浴)
|
1 |
|
供暖方式
|
天然气 |
|
供暖类型
|
压力热风 |
|
储存空间
|
2 |
|
内部尺寸
|
2500 - 3000 Sqft |
|
类型
|
独立屋 |
|
设备间
|
市政供水 |
车 位
土地
|
英亩数
|
无 |
|
污水道
|
Sanitary Sewer |
|
土地深度
|
115 Ft ,1 In |
|
土地宽度
|
36 Ft ,8 In |
|
不规则大小
|
36.7 X 115.1 Ft |
房 间
| 楼 层 |
类 型 |
长 度 |
宽 度 |
面 积 |
|
二楼 |
主卧 |
7.63 m |
3.72 m |
7.63 m x 3.72 m |
|
二楼 |
第二卧房 |
3.64 m |
3.04 m |
3.64 m x 3.04 m |
|
二楼 |
第三卧房 |
3.63 m |
3.24 m |
3.63 m x 3.24 m |
|
二楼 |
Bedroom 4 |
4.92 m |
4.75 m |
4.92 m x 4.75 m |
|
地下室 |
厨房 |
3.22 m |
3.07 m |
3.22 m x 3.07 m |
|
地下室 |
娱乐,游戏房 |
9.26 m |
6.76 m |
9.26 m x 6.76 m |
|
地下室 |
卧室 |
3.87 m |
3.13 m |
3.87 m x 3.13 m |
|
一楼 |
客厅 |
4.61 m |
4.31 m |
4.61 m x 4.31 m |
|
一楼 |
餐厅 |
3.71 m |
1.82 m |
3.71 m x 1.82 m |
|
一楼 |
厨房 |
3.19 m |
2.85 m |
3.19 m x 2.85 m |
|
一楼 |
Eating Area |
3.21 m |
3.36 m |
3.21 m x 3.36 m |
|
一楼 |
洗衣房 |
2.63 m |
2.34 m |
2.63 m x 2.34 m |
|
一楼 |
家庭房 |
4.89 m |
3.72 m |
4.89 m x 3.72 m |
https://www.realtor.ca/real-estate/28452597/53-via-jessica-drive-markham-village-green-south-unionville-village-green-south-unionville


