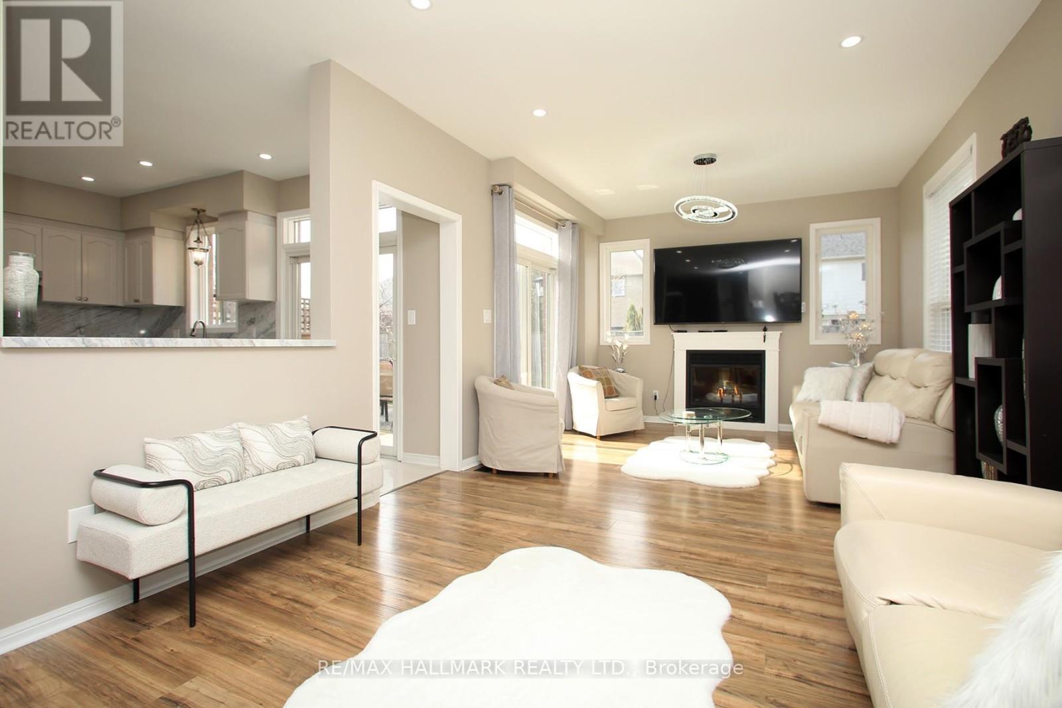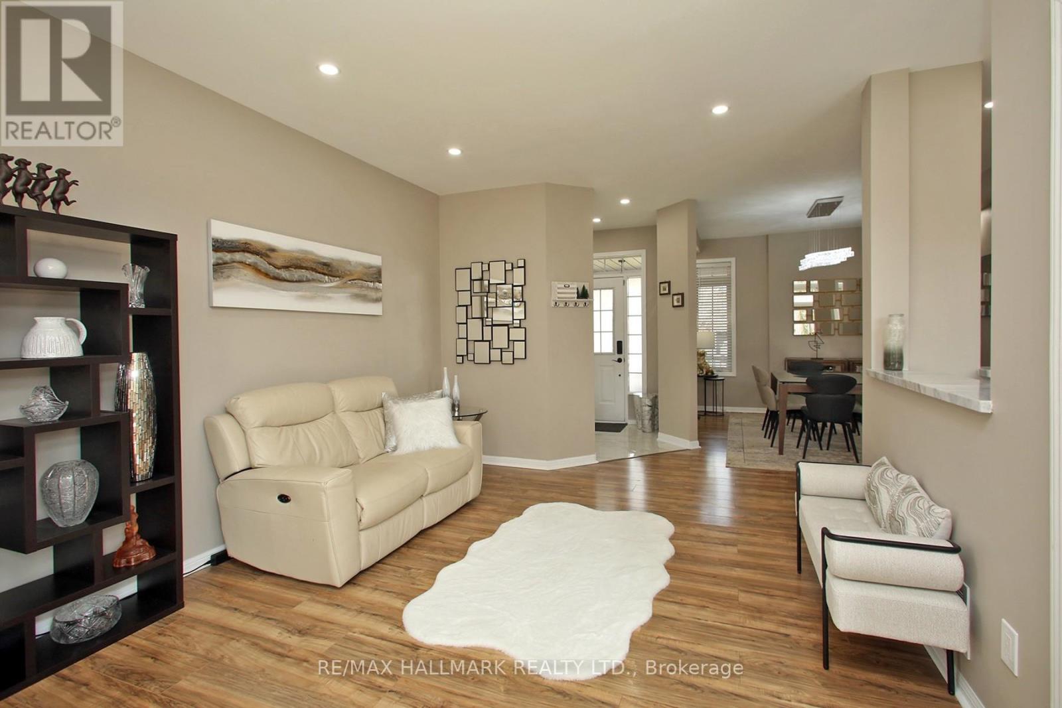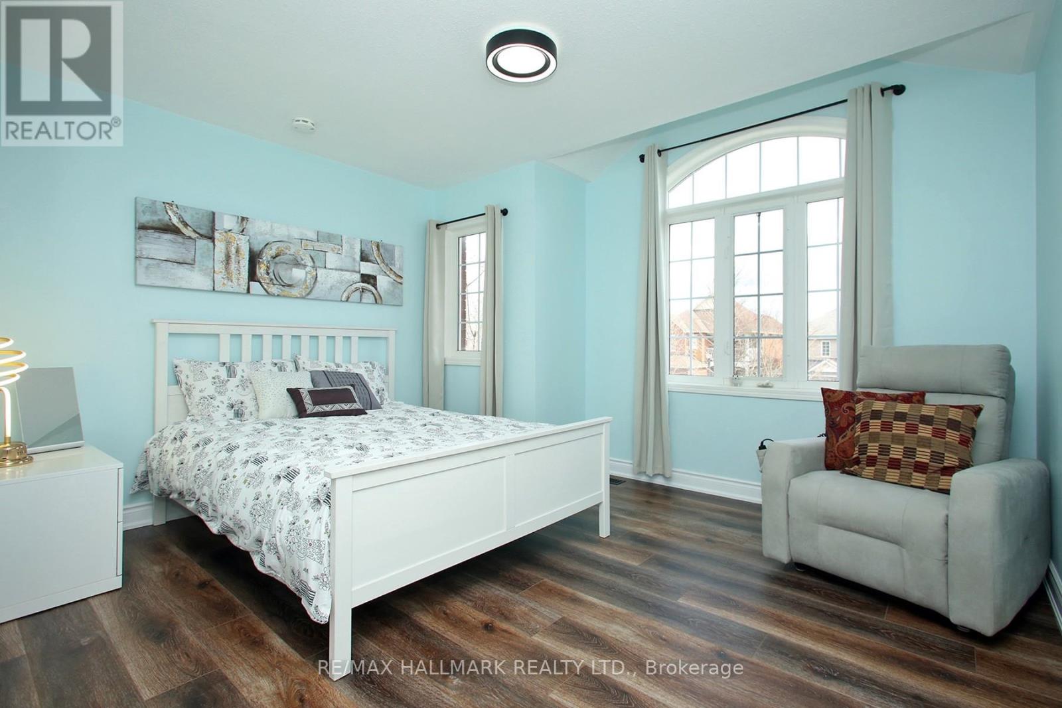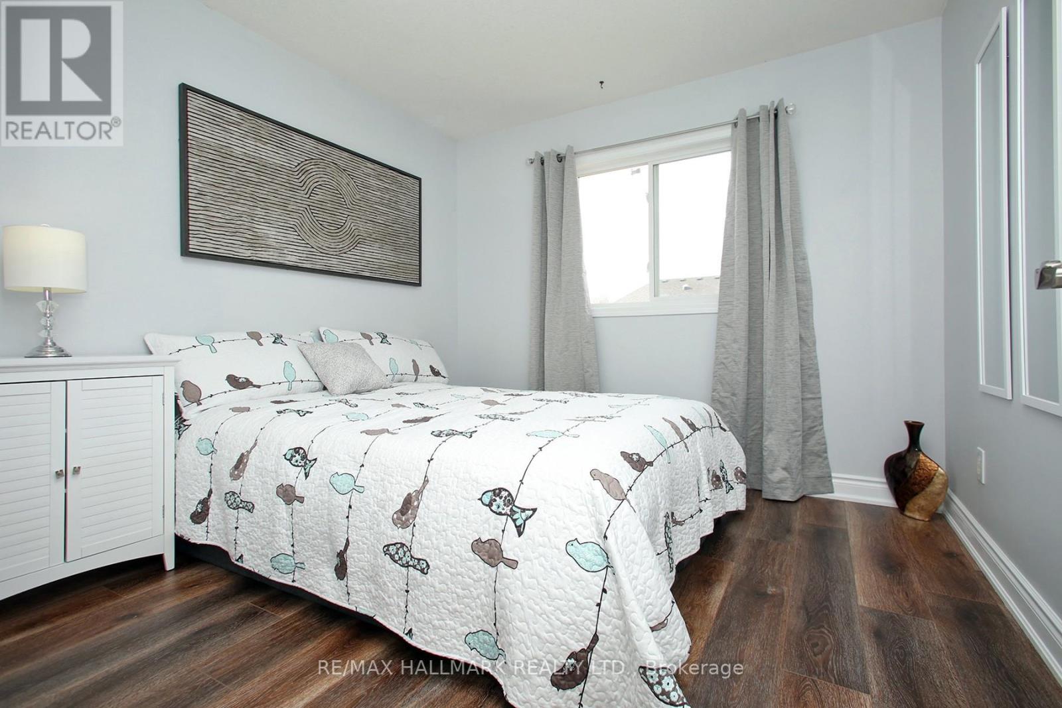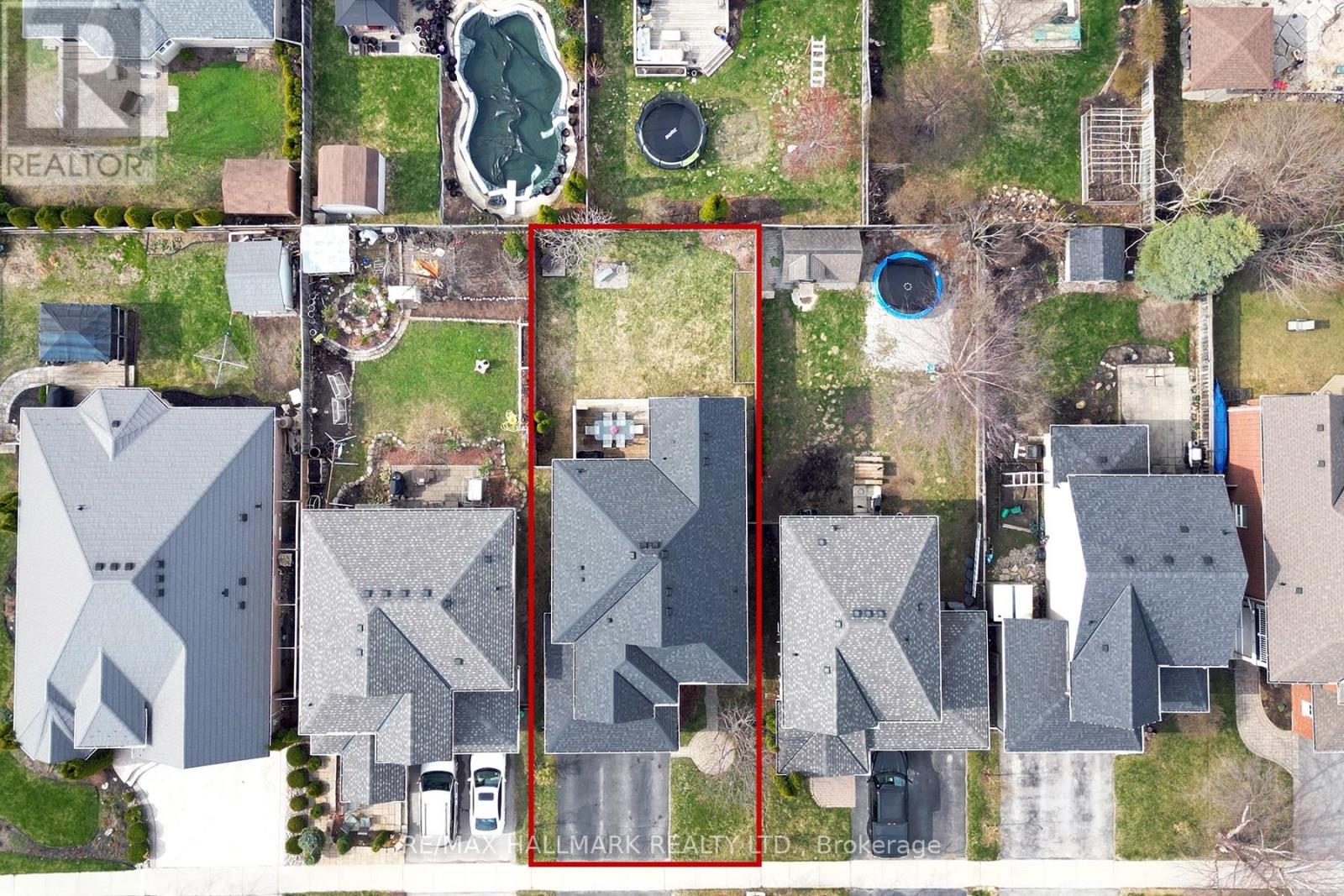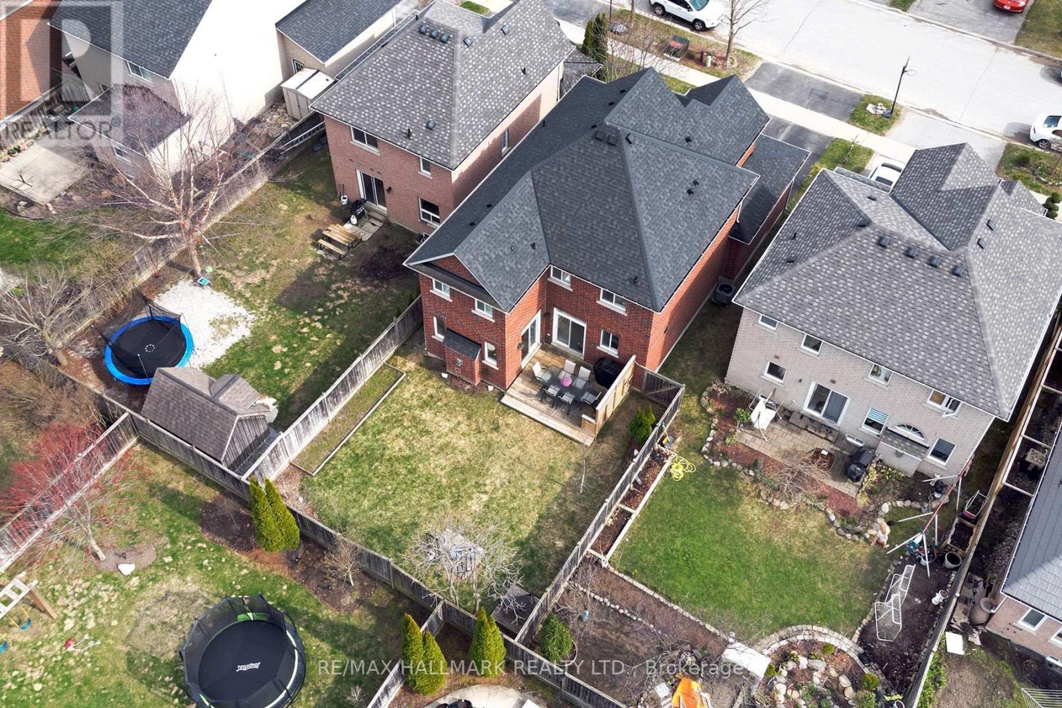4 卧室
4 浴室
2000 - 2500 sqft
壁炉
中央空调
风热取暖
$1,029,900
Welcome to a beautifully designed and totally renovated two-storey home nestled in Uxbridge's desirable Barton Farms neighbourhood. Located just steps away from a network of trails, this modern residence with a double garage and great curb appeal sits on a family-friendly tranquilstreet, offering both privacy and charm. Inside, you'll fnd a meticulously designed space featuring new engineered wood foors, smooth ceilingswith potlights, and fresh paint in neutral, contemporary tones. The bright, open-concept main foor offers a renovated kitchen with granitecounters and backsplash, a breakfast area, a cozy family room with a gas freplace, and a spacious dining area perfect for family gatherings andentertaining. Two walkouts from the kitchen and family room provide access to a large deck and a fully fenced backyard, perfect for outdoorliving. The main foor also features a renovated powder room, convenient laundry room, and direct entry to the double garage. The basementoffers plenty of room for work and play, with a large recreation room that can double as an extra bedroom, an ofce space, a new washroom withshower, and lots of storage space. The second foor features 4 spacious bedrooms with generous closets and large windows that food theinterior with natural light. The primary bedroom boasts a luxurious ensuite with double shower and corner tub, and a walk-out to large privatebalcony ideal for morning coffee. Major recent updates include 2019 roof shingles, and 2024 furnace, stainless steel fridge, hot water tank,garage doors and electric garage door openers, engineered wood and ceramic foors, iron pickets, potlights, kitchen and bathrooms renovations.With its abundance of natural light, functional layout, and inviting outdoor spaces, this home is the perfect blend of elegance, comfort andconvenience. The property is in walking distance to parks, schools and recreation facilities, making this the ideal setting for families. ** This is a linked property.** (id:43681)
Open House
现在这个房屋大家可以去Open House参观了!
开始于:
2:00 pm
结束于:
4:00 pm
房源概要
|
MLS® Number
|
N12206277 |
|
房源类型
|
民宅 |
|
社区名字
|
Uxbridge |
|
附近的便利设施
|
医院, 公园, 学校 |
|
特征
|
Conservation/green Belt |
|
总车位
|
4 |
详 情
|
浴室
|
4 |
|
地上卧房
|
4 |
|
总卧房
|
4 |
|
Age
|
16 To 30 Years |
|
家电类
|
Water Heater, Blinds, 洗碗机, 烘干机, Garage Door Opener, 炉子, 洗衣机, 窗帘, 冰箱 |
|
地下室进展
|
已装修 |
|
地下室类型
|
全完工 |
|
施工种类
|
独立屋 |
|
空调
|
中央空调 |
|
外墙
|
砖 |
|
壁炉
|
有 |
|
Flooring Type
|
Laminate, Tile |
|
地基类型
|
混凝土浇筑 |
|
客人卫生间(不包含洗浴)
|
1 |
|
供暖方式
|
天然气 |
|
供暖类型
|
压力热风 |
|
储存空间
|
2 |
|
内部尺寸
|
2000 - 2500 Sqft |
|
类型
|
独立屋 |
|
设备间
|
市政供水 |
车 位
土地
|
英亩数
|
无 |
|
围栏类型
|
Fenced Yard |
|
土地便利设施
|
医院, 公园, 学校 |
|
污水道
|
Sanitary Sewer |
|
土地深度
|
33 M |
|
土地宽度
|
12 M |
|
不规则大小
|
12 X 33 M ; Per 2004 Plan Of Survey |
|
地表水
|
湖泊/池塘 |
|
规划描述
|
住宅 R2-12 |
房 间
| 楼 层 |
类 型 |
长 度 |
宽 度 |
面 积 |
|
二楼 |
主卧 |
3.32 m |
4.05 m |
3.32 m x 4.05 m |
|
二楼 |
第二卧房 |
3.03 m |
2.94 m |
3.03 m x 2.94 m |
|
二楼 |
第三卧房 |
3.02 m |
3.02 m |
3.02 m x 3.02 m |
|
二楼 |
Bedroom 4 |
3.53 m |
3.92 m |
3.53 m x 3.92 m |
|
地下室 |
Study |
2.92 m |
2.75 m |
2.92 m x 2.75 m |
|
地下室 |
娱乐,游戏房 |
3.44 m |
7.41 m |
3.44 m x 7.41 m |
|
一楼 |
餐厅 |
3.12 m |
3.57 m |
3.12 m x 3.57 m |
|
一楼 |
客厅 |
3.56 m |
2.95 m |
3.56 m x 2.95 m |
|
一楼 |
家庭房 |
4.47 m |
3.56 m |
4.47 m x 3.56 m |
|
一楼 |
厨房 |
2.55 m |
2.83 m |
2.55 m x 2.83 m |
|
一楼 |
Eating Area |
2.21 m |
2.88 m |
2.21 m x 2.88 m |
设备间
https://www.realtor.ca/real-estate/28437921/53-russell-barton-lane-uxbridge-uxbridge





