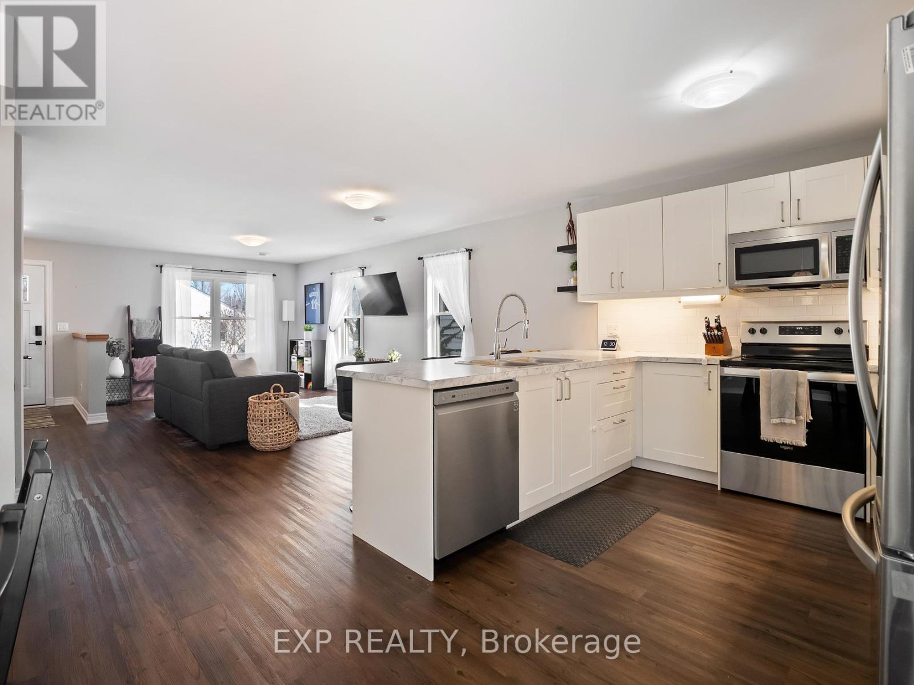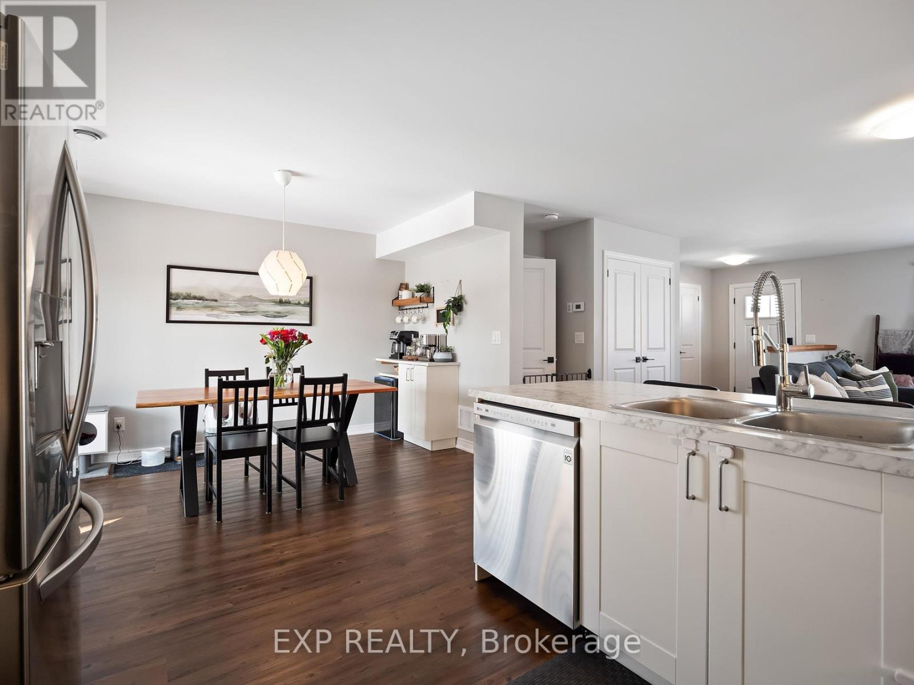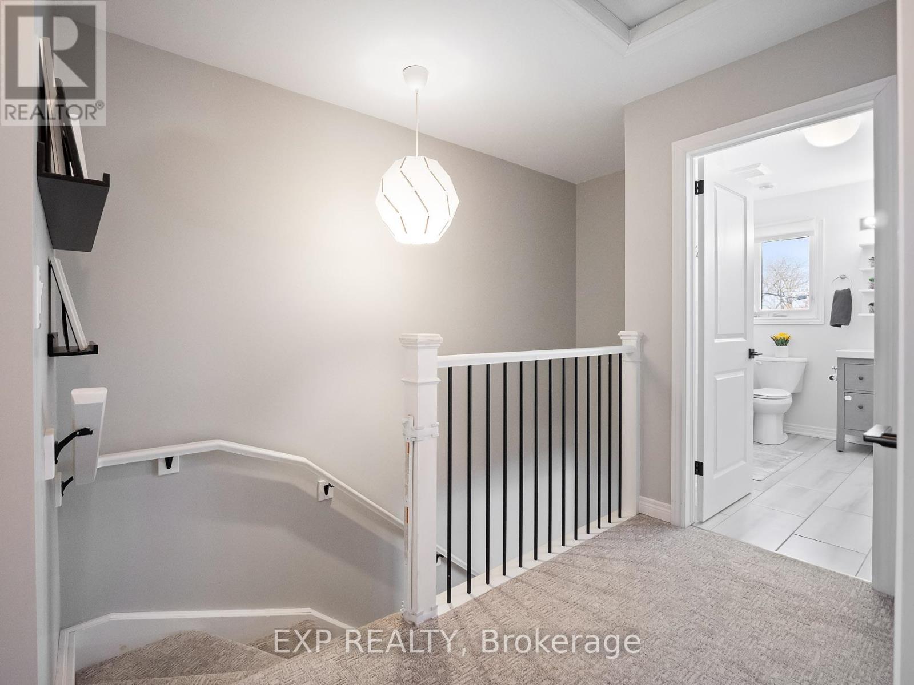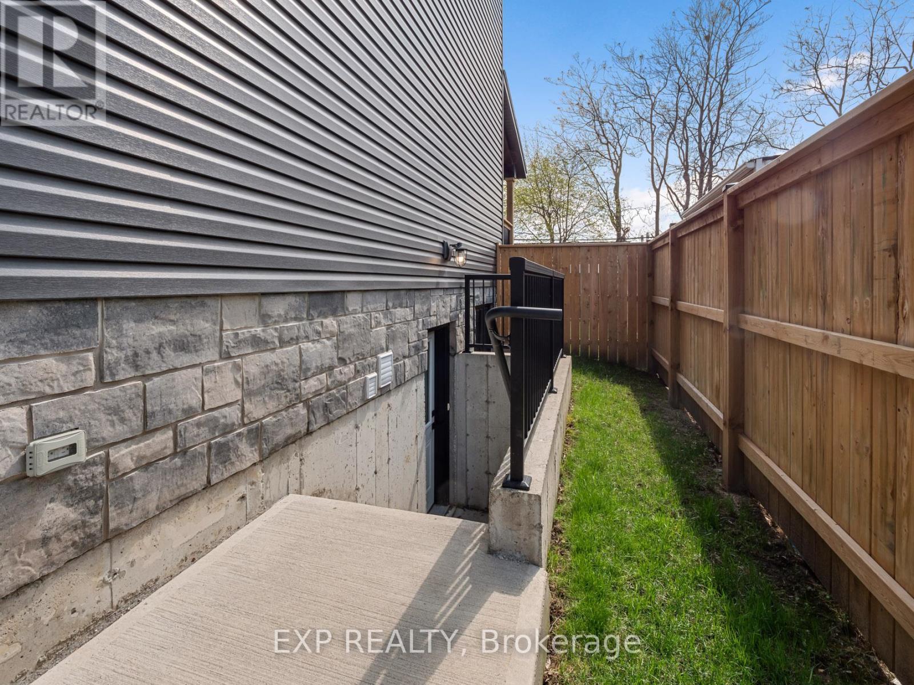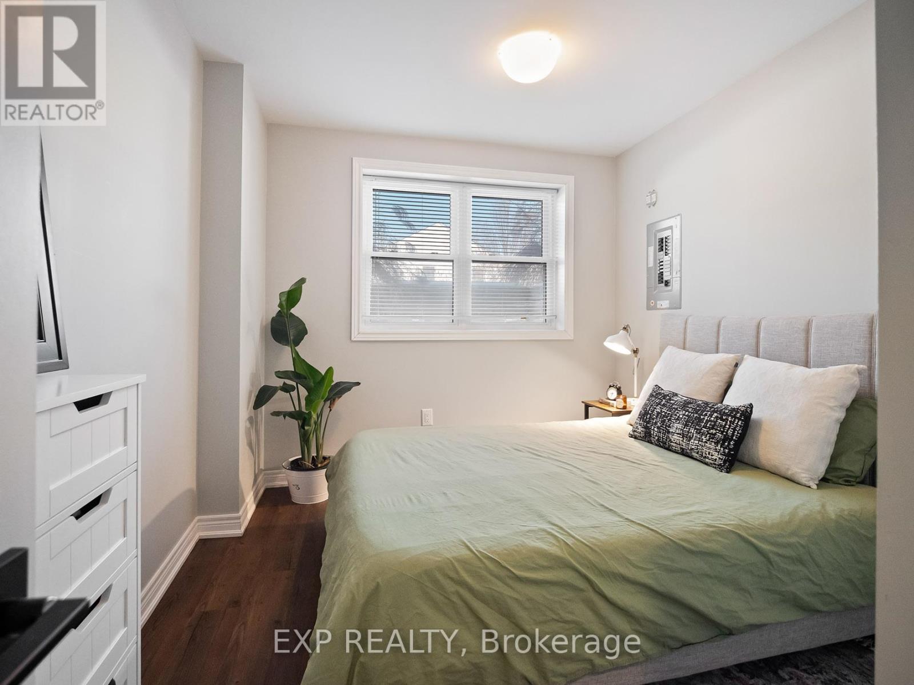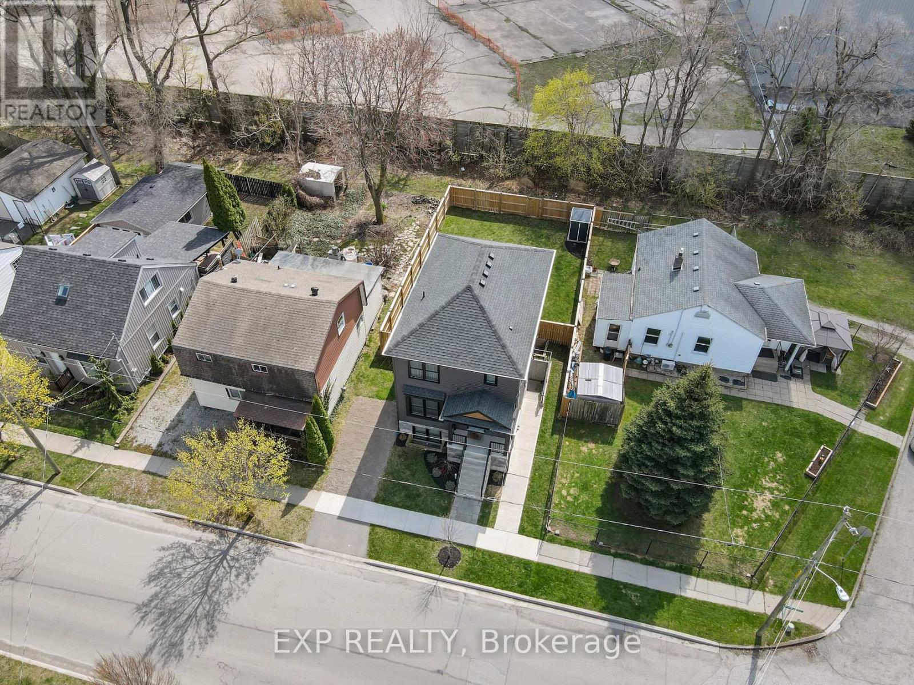4 卧室
3 浴室
1100 - 1500 sqft
中央空调
风热取暖
$659,900
This home features a fully legal accessory apartment, offering built-in flexibility for rental income, multigenerational living, or private guest quarters. Thoughtfully designed and built in 2020, this modern residence is both stylish and functional. The bright, open-concept main floor boasts large windows, warm laminate plank flooring, and a calming neutral palette throughout. The kitchen includes a spacious peninsula, stainless steel appliances, built-in microwave, and a custom coffee station that flows effortlessly into the dining area. Step through patio doors to a covered deck - perfect for entertaining or quiet evenings outdoors. A chic 2-piece powder room completes the main level. Upstairs, soft carpeting adds warmth to the hallway and bedrooms. The primary bedroom offers dual closets for ample storage, the second bedroom is accented with a trendy feature wall, and the third bedroom provides great flexibility as a guest room, kids' space, or home office. All are served by a sleek 4-piece bathroom. The standout feature is the fully finished basement accessory apartment with its own private entrance and in-suite laundry. With 9-foot ceilings, large windows, laminate flooring, a full kitchen including dishwasher, spacious living area, one bedroom, and a modern 4-piece bath - this suite is bright, airy, and far from your typical basement! The fully fenced backyard includes a covered deck and storage shed for added convenience. Two dedicated parking spots ensure ease and accessibility for both homeowners and tenants. Situated close to shopping, amenities, and major highways, this move-in-ready gem is packed with value and versatility. (id:43681)
Open House
现在这个房屋大家可以去Open House参观了!
开始于:
2:00 pm
结束于:
4:00 pm
房源概要
|
MLS® Number
|
X12182058 |
|
房源类型
|
民宅 |
|
社区名字
|
450 - E. Chester |
|
附近的便利设施
|
礼拜场所, 学校 |
|
总车位
|
2 |
|
结构
|
Deck |
详 情
|
浴室
|
3 |
|
地上卧房
|
3 |
|
地下卧室
|
1 |
|
总卧房
|
4 |
|
Age
|
0 To 5 Years |
|
家电类
|
洗碗机, 烘干机, 微波炉, 炉子, 洗衣机, 冰箱 |
|
地下室功能
|
Apartment In Basement, Separate Entrance |
|
地下室类型
|
N/a |
|
施工种类
|
独立屋 |
|
空调
|
中央空调 |
|
外墙
|
砖 Facing, 石 |
|
地基类型
|
混凝土浇筑 |
|
客人卫生间(不包含洗浴)
|
1 |
|
供暖方式
|
天然气 |
|
供暖类型
|
压力热风 |
|
储存空间
|
2 |
|
内部尺寸
|
1100 - 1500 Sqft |
|
类型
|
独立屋 |
|
设备间
|
市政供水 |
车 位
土地
|
英亩数
|
无 |
|
围栏类型
|
Fenced Yard |
|
土地便利设施
|
宗教场所, 学校 |
|
污水道
|
Sanitary Sewer |
|
土地深度
|
80 Ft |
|
土地宽度
|
40 Ft |
|
不规则大小
|
40 X 80 Ft |
|
规划描述
|
R2 |
房 间
| 楼 层 |
类 型 |
长 度 |
宽 度 |
面 积 |
|
二楼 |
卧室 |
2.92 m |
2.55 m |
2.92 m x 2.55 m |
|
二楼 |
第二卧房 |
3.57 m |
3.03 m |
3.57 m x 3.03 m |
|
二楼 |
第三卧房 |
3.57 m |
3.04 m |
3.57 m x 3.04 m |
|
地下室 |
卧室 |
2.97 m |
2.92 m |
2.97 m x 2.92 m |
|
地下室 |
客厅 |
5.74 m |
3.61 m |
5.74 m x 3.61 m |
|
地下室 |
厨房 |
1.98 m |
2.72 m |
1.98 m x 2.72 m |
|
一楼 |
家庭房 |
5.82 m |
4.15 m |
5.82 m x 4.15 m |
|
一楼 |
厨房 |
3.52 m |
3.42 m |
3.52 m x 3.42 m |
|
一楼 |
餐厅 |
2.87 m |
3.83 m |
2.87 m x 3.83 m |
https://www.realtor.ca/real-estate/28385618/53-plymouth-avenue-st-catharines-e-chester-450-e-chester









