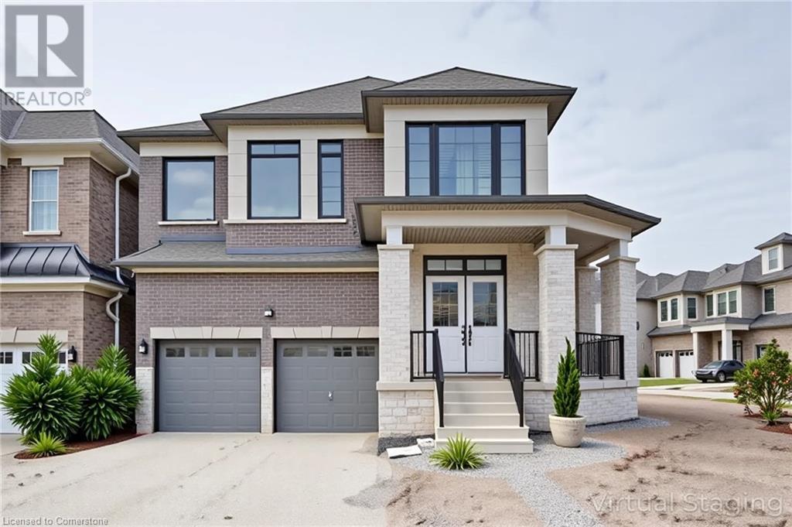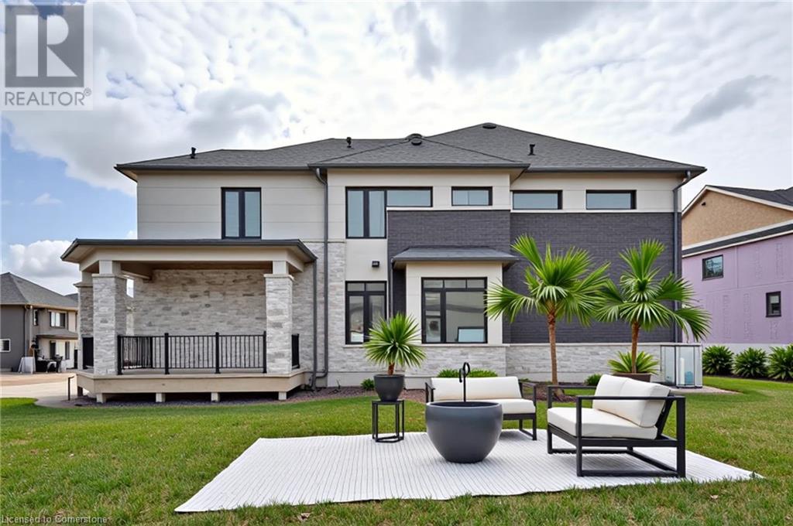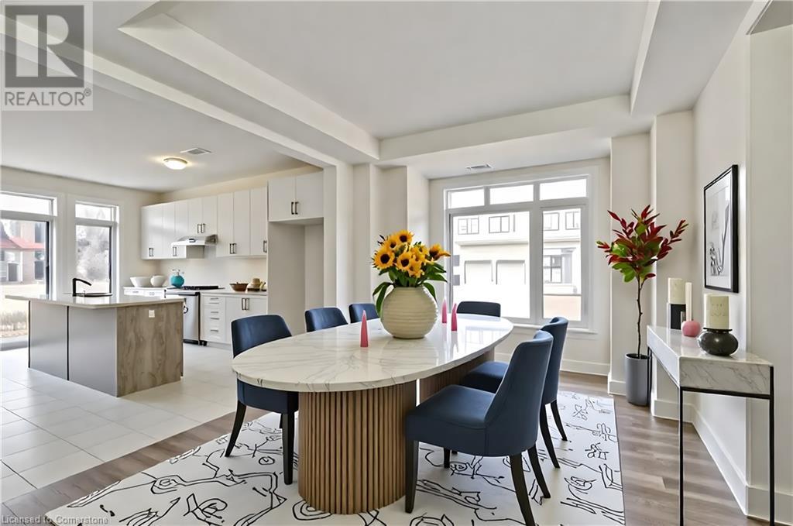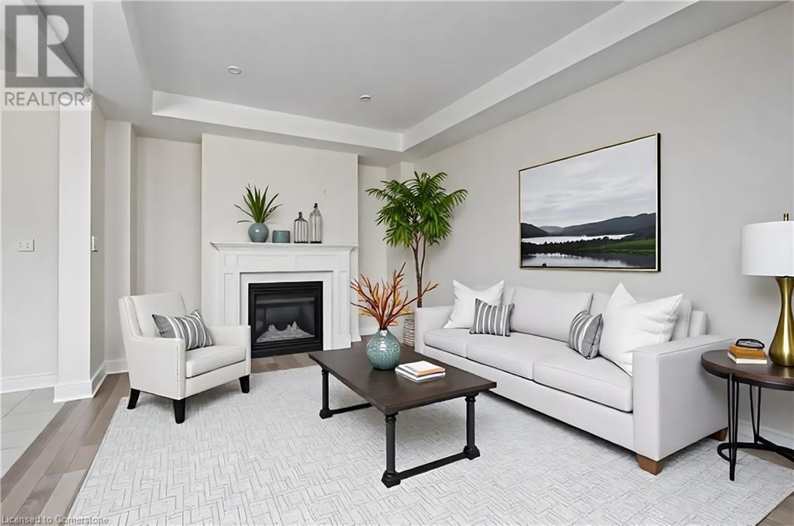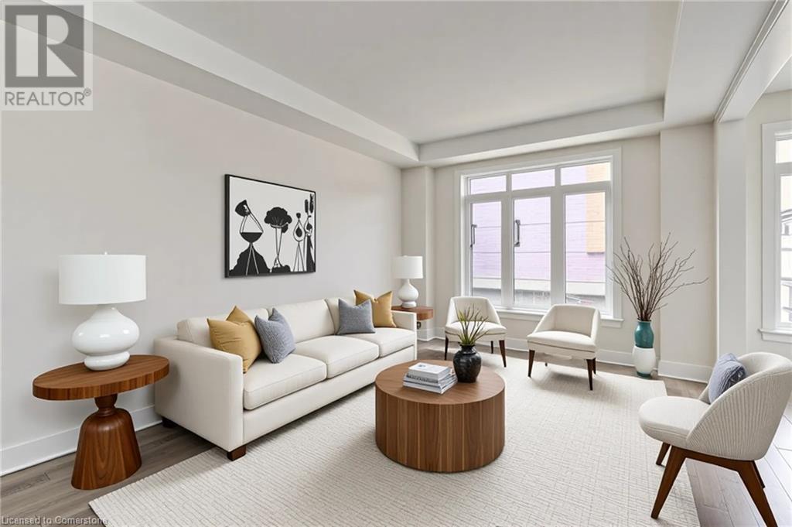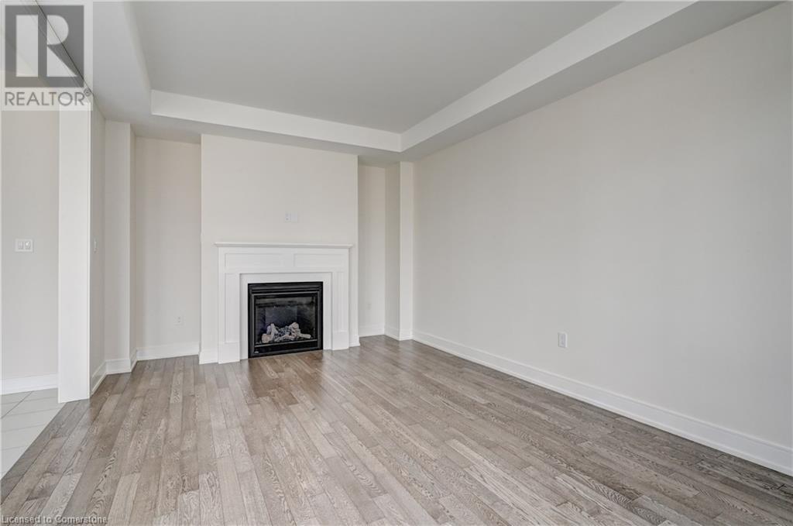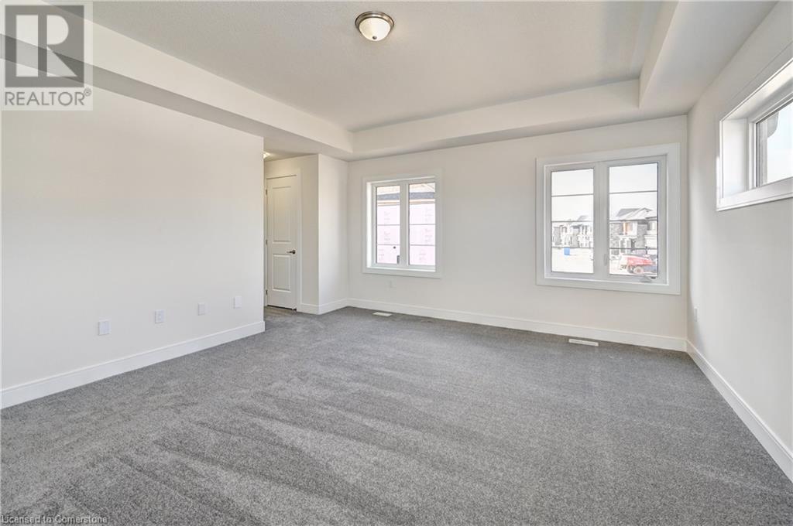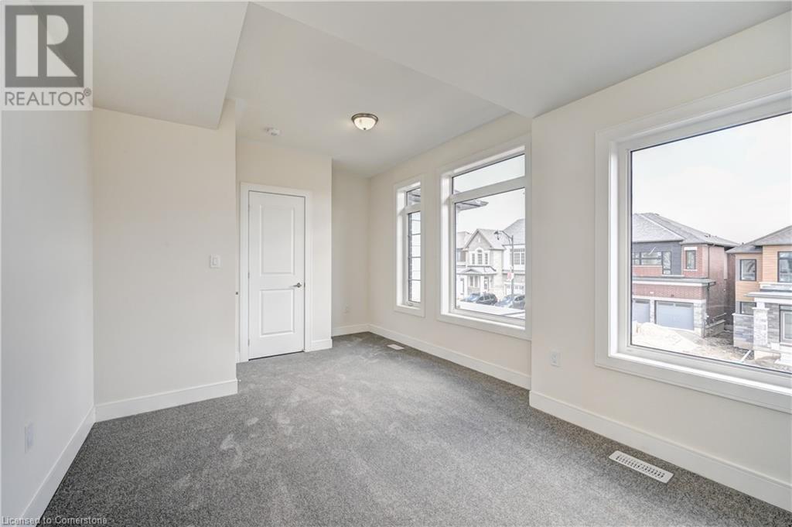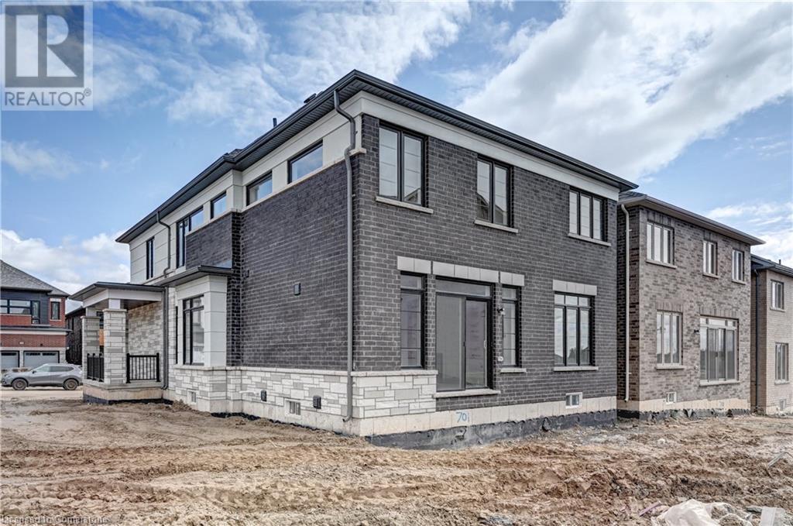4 卧室
4 浴室
2550 sqft
两层
壁炉
None
风热取暖
$1,129,900
PRICED TO SELL!!!! This Absolutely Stunning Brand New ,Never Lived in Large 4 Bedrooms & 4 Washroom Home on a Premium Corner lot With Tremendous Amount Of Natural Light. Nestled in the Serene and Rapidly Growing town of Erin. Located in a brand-new subdivision of modern homes, this property offers incredible potential. Lakeview 's Popular Katherine Corner model The Top Elevation C With Stone, Stucco & Brick Outside. Huge Wrap Around Front Patio. Double Door Entry Brings You To The Open Foyer. With a Great Flowing Layout & Tons of Natural Light With The Extra Windows on the Corner Side. Main Floor With 9' High Ceilings. Loaded With Upgrades Featuring Hard Wood Flooring, & Upgraded tiles. Door From The Garage to a Large Sunken Mud Room. Large Dining Room, A Dream Modern Eat In Kitchen With a Lot Of Cabinets & Counter Space Featuring a Huge Center Island. Sliders From The Dinette To the Backyard. Large Great Room With A Gas Fireplace. Hardwood Staircase With Wrought Iron Spindles. Hard Wood on The 2nd Floor Highway. 4 Good Sized Bedroom. 3 Full Washrooms. 2 Bedrooms With Jack & Jill Washroom with double Sinks. 4th Bedroom With a Walk in Closet. Convenient 2nd Floor Laundry. Huge Master With 9' High Tray Ceilings & a 6 Pce Ensuite Featuring a Glass Enclosed Shower, Stand Alone Tub & Double Sinks. Huge Basement Is Ready For Your Finishes. Under Full Builders Warranty. Parking For 4 Cars on The Driveway. PICTURES 1-12 ARE VIRTUALLY STAGED & ARE FOR ILLUSTRATION PURPOSE. SOME ITMES MIGHT NOT BE PRESENT AT THE PROPERTY & ARE NOT BE INCLUDED AS FIXTURES OR CHATTELS. (id:43681)
房源概要
|
MLS® Number
|
40725139 |
|
房源类型
|
民宅 |
|
附近的便利设施
|
公园, 礼拜场所 |
|
社区特征
|
社区活动中心, School Bus |
|
设备类型
|
热水器 |
|
特征
|
Conservation/green Belt |
|
总车位
|
6 |
|
租赁设备类型
|
热水器 |
详 情
|
浴室
|
4 |
|
地上卧房
|
4 |
|
总卧房
|
4 |
|
建筑风格
|
2 层 |
|
地下室进展
|
已完成 |
|
地下室类型
|
Full (unfinished) |
|
施工日期
|
2025 |
|
施工种类
|
独立屋 |
|
空调
|
没有 |
|
外墙
|
砖 Veneer, 石, 灰泥 |
|
壁炉
|
有 |
|
Fireplace Total
|
1 |
|
地基类型
|
混凝土浇筑 |
|
客人卫生间(不包含洗浴)
|
1 |
|
供暖类型
|
压力热风 |
|
储存空间
|
2 |
|
内部尺寸
|
2550 Sqft |
|
类型
|
独立屋 |
|
设备间
|
市政供水 |
车 位
土地
|
英亩数
|
无 |
|
土地便利设施
|
公园, 宗教场所 |
|
污水道
|
城市污水处理系统 |
|
土地深度
|
91 Ft |
|
土地宽度
|
36 Ft |
|
规划描述
|
R1 |
房 间
| 楼 层 |
类 型 |
长 度 |
宽 度 |
面 积 |
|
二楼 |
四件套浴室 |
|
|
Measurements not available |
|
二楼 |
卧室 |
|
|
11'6'' x 10'0'' |
|
二楼 |
卧室 |
|
|
12'4'' x 11'0'' |
|
二楼 |
5pc Bathroom |
|
|
Measurements not available |
|
二楼 |
卧室 |
|
|
10'9'' x 12'4'' |
|
二楼 |
洗衣房 |
|
|
8' x 6'0'' |
|
二楼 |
完整的浴室 |
|
|
Measurements not available |
|
二楼 |
主卧 |
|
|
15'4'' x 16'4'' |
|
一楼 |
两件套卫生间 |
|
|
18'5'' x 12'0'' |
|
一楼 |
大型活动室 |
|
|
Measurements not available |
|
一楼 |
小饭厅 |
|
|
16'2'' x 8'6'' |
|
一楼 |
厨房 |
|
|
16'2'' x 7'6'' |
|
一楼 |
餐厅 |
|
|
17'6'' x 11'4'' |
|
一楼 |
Mud Room |
|
|
10'0'' x 6'0'' |
https://www.realtor.ca/real-estate/28264669/53-henshaw-drive-erin


