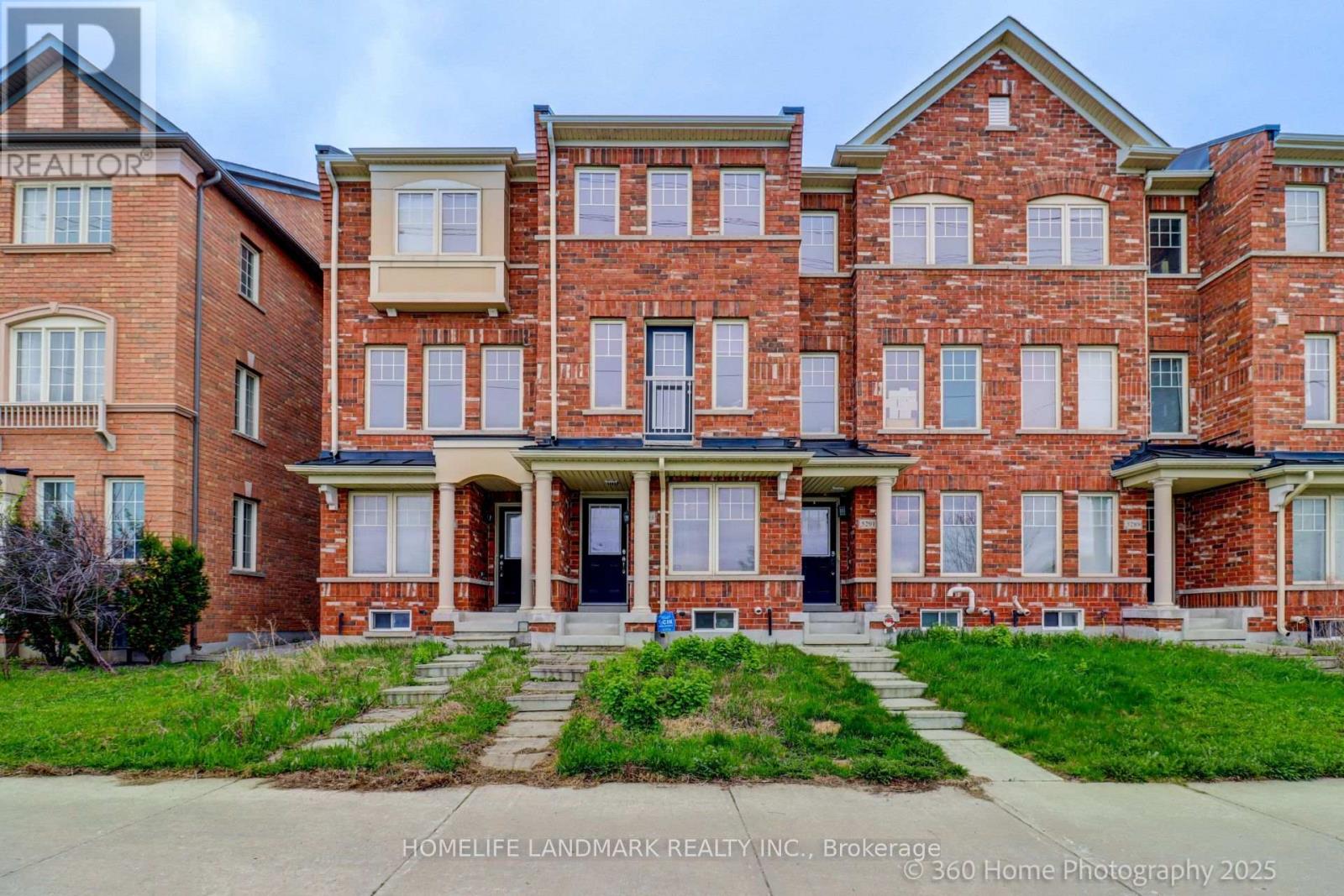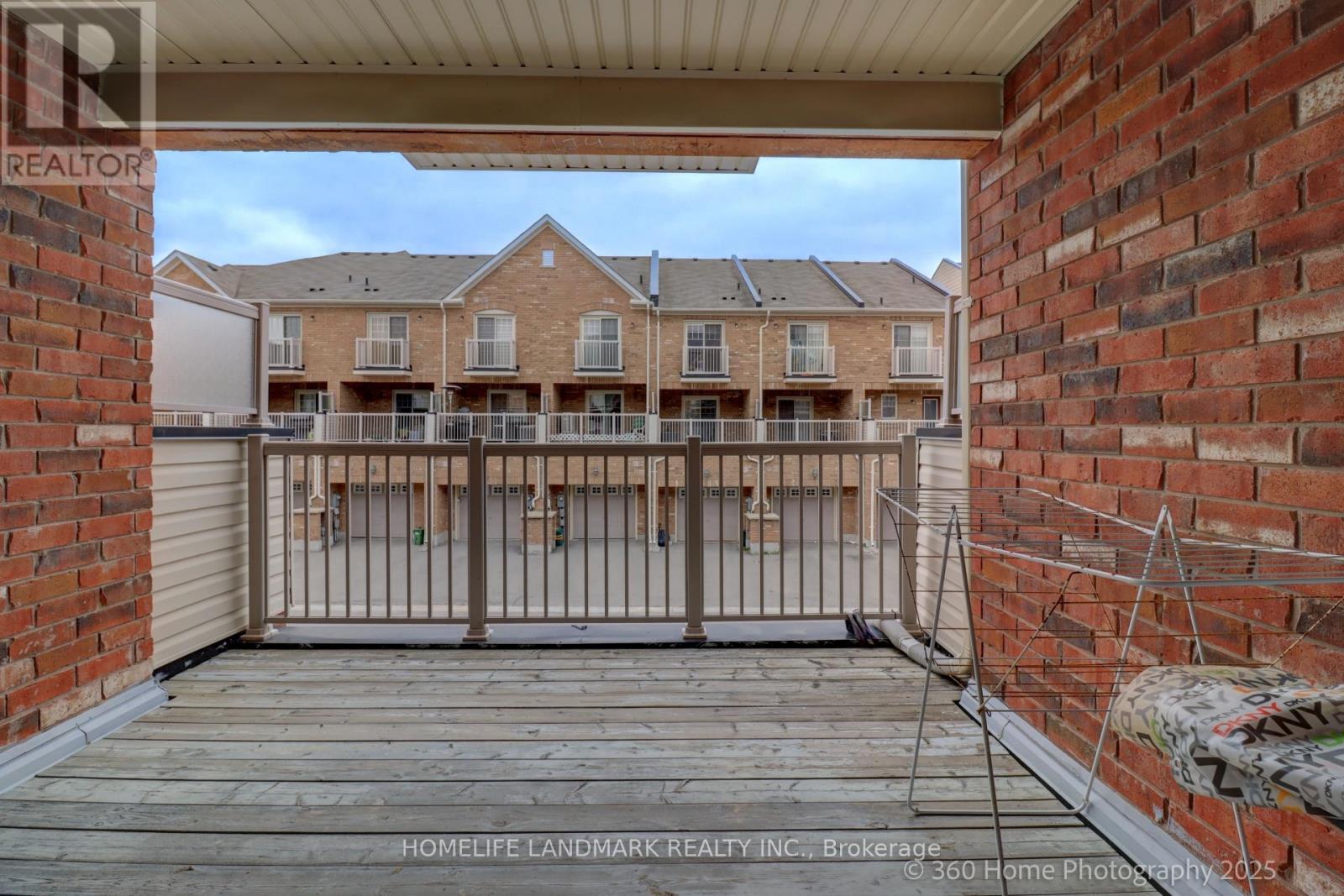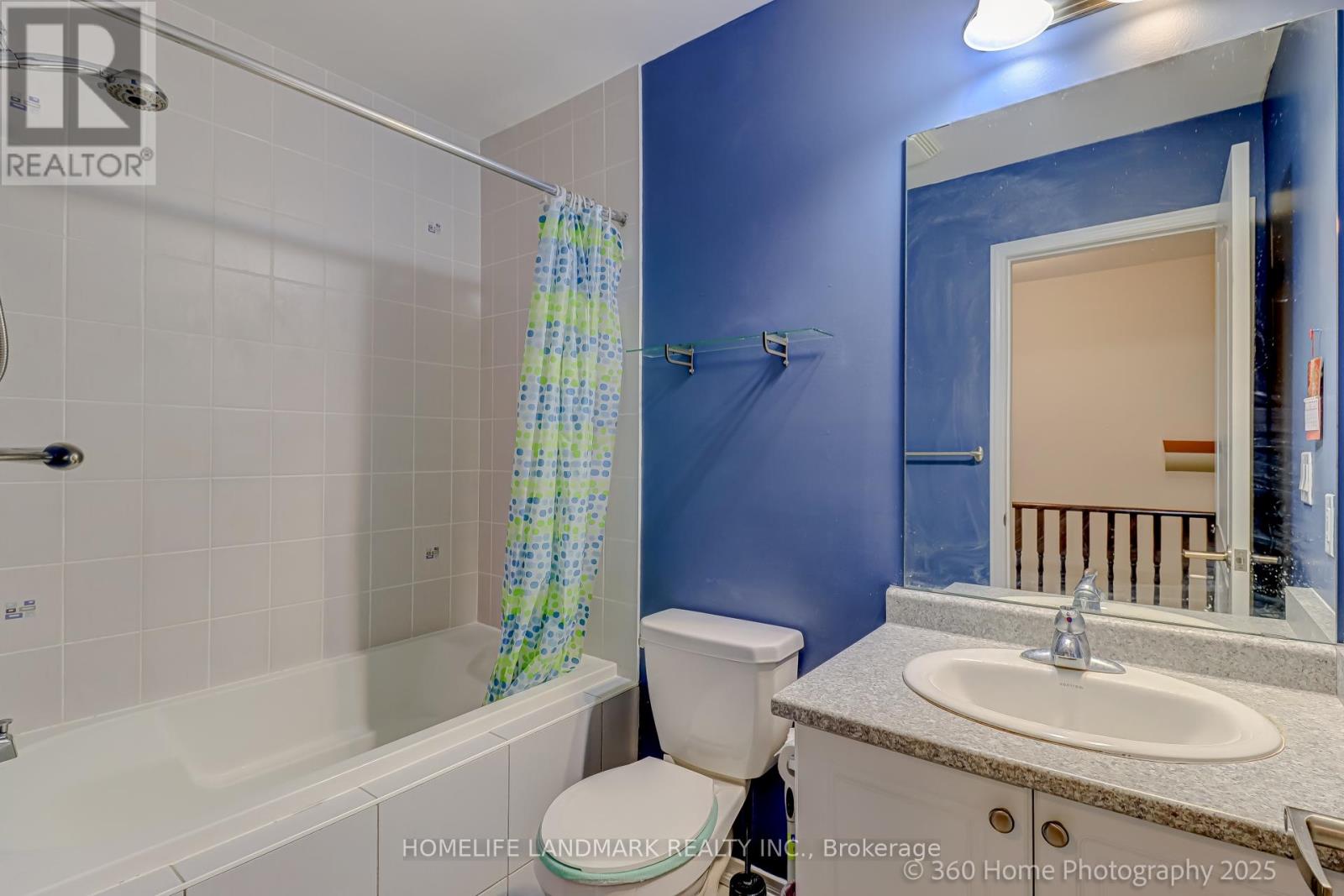3 卧室
4 浴室
1500 - 2000 sqft
中央空调
风热取暖
$888,000
True Freehold Townhouse in the Heart of the Highly Sought-After Berczy Community! This Bright and Immaculate 3-Bedroom Home Offers Over 1,700 Sq Ft of Well-Designed Living Space, Exceptionally Maintained! Features a Spacious Living Room and South-Facing Primary Bedroom with 4-Piece Ensuite and Walk-In Closet. The Modern Kitchen Overlooks Peaceful Green Fields, While Designer Interior Colours Create a Warm, Contemporary Feel. Convenient Main Floor Laundry with Direct Garage Access. Located Within the Boundaries of Top-Ranked Schools Pierre Elliott Trudeau High & Stonebridge PS. Steps to Parks, Transit, and All Amenities A Rare Opportunity in a Prime Location! (id:43681)
房源概要
|
MLS® Number
|
N12141866 |
|
房源类型
|
民宅 |
|
社区名字
|
Berczy |
|
总车位
|
2 |
详 情
|
浴室
|
4 |
|
地上卧房
|
3 |
|
总卧房
|
3 |
|
Age
|
6 To 15 Years |
|
家电类
|
Garage Door Opener Remote(s), Alarm System, 洗碗机, 烘干机, Garage Door Opener, Hood 电扇, Water Heater, 炉子, 洗衣机, 窗帘, 冰箱 |
|
地下室类型
|
Full |
|
施工种类
|
附加的 |
|
空调
|
中央空调 |
|
外墙
|
砖 |
|
Flooring Type
|
Carpeted, Ceramic |
|
地基类型
|
混凝土 |
|
客人卫生间(不包含洗浴)
|
2 |
|
供暖方式
|
天然气 |
|
供暖类型
|
压力热风 |
|
储存空间
|
3 |
|
内部尺寸
|
1500 - 2000 Sqft |
|
类型
|
联排别墅 |
|
设备间
|
市政供水 |
车 位
土地
|
英亩数
|
无 |
|
污水道
|
Sanitary Sewer |
|
土地深度
|
80 Ft ,4 In |
|
土地宽度
|
13 Ft ,1 In |
|
不规则大小
|
13.1 X 80.4 Ft |
房 间
| 楼 层 |
类 型 |
长 度 |
宽 度 |
面 积 |
|
二楼 |
客厅 |
3.7 m |
5.87 m |
3.7 m x 5.87 m |
|
二楼 |
餐厅 |
3.68 m |
5.87 m |
3.68 m x 5.87 m |
|
二楼 |
厨房 |
3.68 m |
5.33 m |
3.68 m x 5.33 m |
|
二楼 |
Eating Area |
3.68 m |
5.33 m |
3.68 m x 5.33 m |
|
三楼 |
主卧 |
3.68 m |
3.43 m |
3.68 m x 3.43 m |
|
三楼 |
卧室 |
2.59 m |
2.77 m |
2.59 m x 2.77 m |
|
三楼 |
卧室 |
2.44 m |
2.44 m |
2.44 m x 2.44 m |
|
一楼 |
家庭房 |
2.47 m |
6.4 m |
2.47 m x 6.4 m |
|
一楼 |
洗衣房 |
2.59 m |
2.13 m |
2.59 m x 2.13 m |
https://www.realtor.ca/real-estate/28297977/5293-major-mackenzie-drive-e-markham-berczy-berczy



















