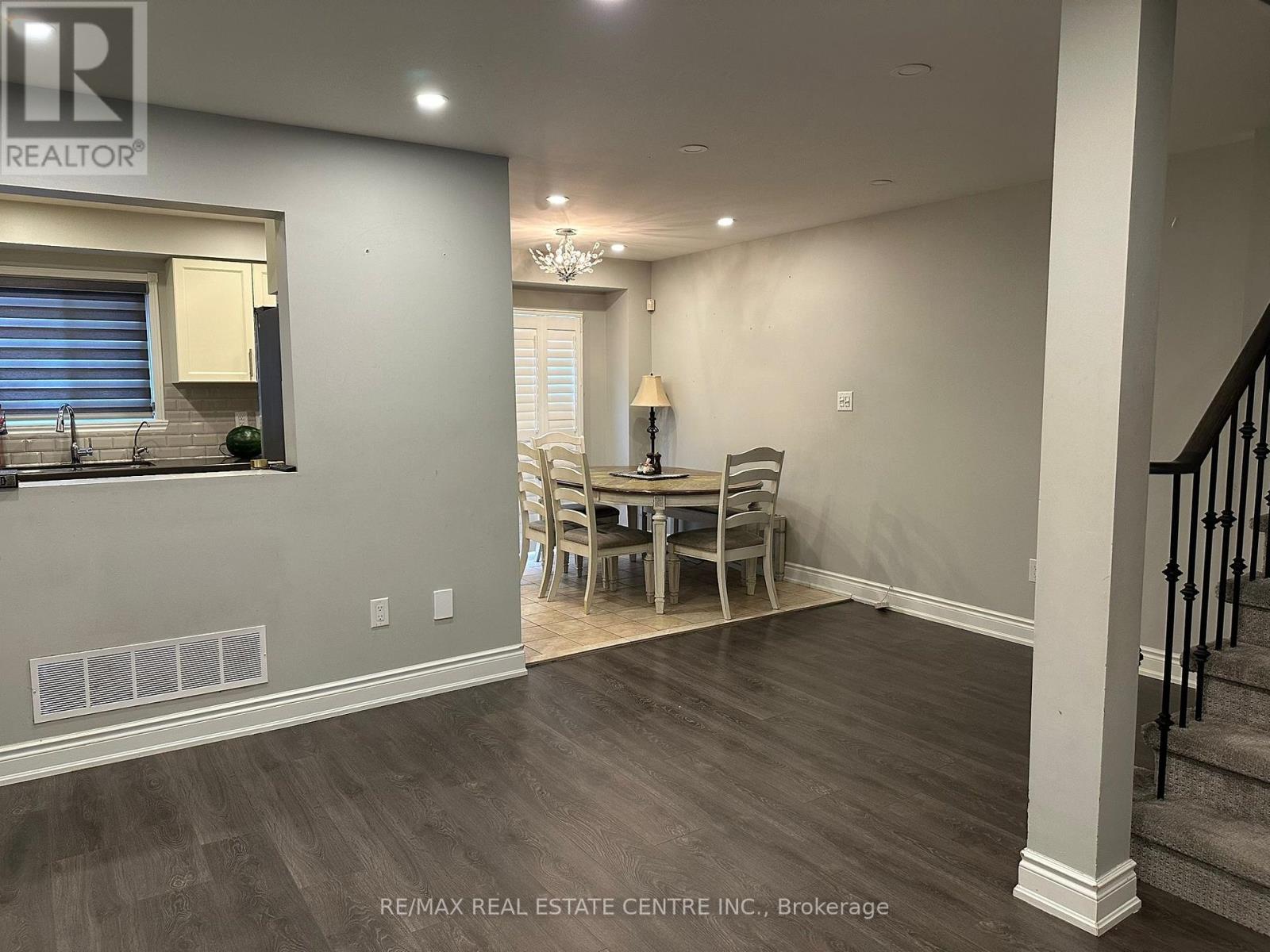3 卧室
4 浴室
1200 - 1399 sqft
中央空调
风热取暖
$3,200 Monthly
Executive, fully renovated townhome in the heart of Central Erin Mills offering the perfect blend of modern sophistication and timeless elegance. This spacious 3-bedroom, 3-bathroom residence features gleaming hardwood floors throughout, a fully upgraded gourmet kitchen with quartz countertops, designer backsplash, and premium stainless steel appliances. Enjoy casual dining in the bright eat-in breakfast area. Thoughtfully updated with chic light fixtures, contemporary bathrooms. The finished basement adds valuable living space. Located in a prestigious, highly sought-after neighborhood surrounded by top-ranked schools. This makes an ideal family home! (id:43681)
房源概要
|
MLS® Number
|
W12207602 |
|
房源类型
|
民宅 |
|
社区名字
|
Central Erin Mills |
|
附近的便利设施
|
医院, 公园, 公共交通 |
|
社区特征
|
Pet Restrictions, School Bus |
|
总车位
|
2 |
详 情
|
浴室
|
4 |
|
地上卧房
|
3 |
|
总卧房
|
3 |
|
公寓设施
|
Visitor Parking, Security/concierge |
|
家电类
|
洗碗机, 烘干机, 微波炉, Hood 电扇, 炉子, 洗衣机, 冰箱 |
|
地下室进展
|
已装修 |
|
地下室类型
|
N/a (finished) |
|
空调
|
中央空调 |
|
外墙
|
砖 |
|
Flooring Type
|
Laminate, Ceramic |
|
客人卫生间(不包含洗浴)
|
2 |
|
供暖方式
|
天然气 |
|
供暖类型
|
压力热风 |
|
储存空间
|
2 |
|
内部尺寸
|
1200 - 1399 Sqft |
|
类型
|
联排别墅 |
车 位
土地
|
英亩数
|
无 |
|
土地便利设施
|
医院, 公园, 公共交通 |
房 间
| 楼 层 |
类 型 |
长 度 |
宽 度 |
面 积 |
|
Flat |
客厅 |
4.69 m |
3.3 m |
4.69 m x 3.3 m |
|
Flat |
餐厅 |
2.63 m |
2.09 m |
2.63 m x 2.09 m |
|
Flat |
厨房 |
4.88 m |
2.57 m |
4.88 m x 2.57 m |
|
Flat |
主卧 |
4.88 m |
2.5 m |
4.88 m x 2.5 m |
|
Flat |
第二卧房 |
3.78 m |
2.74 m |
3.78 m x 2.74 m |
|
Flat |
第三卧房 |
3.29 m |
2.42 m |
3.29 m x 2.42 m |
|
Lower Level |
娱乐,游戏房 |
6.13 m |
5.05 m |
6.13 m x 5.05 m |
https://www.realtor.ca/real-estate/28440492/5260-mcfarren-boulevard-mississauga-central-erin-mills-central-erin-mills



























