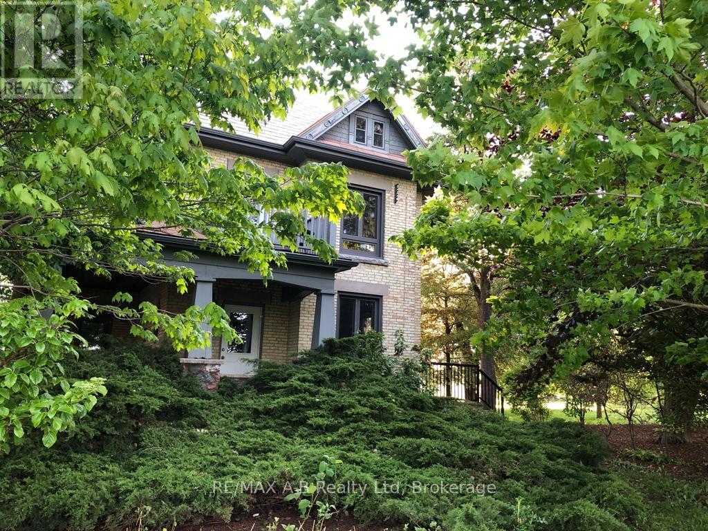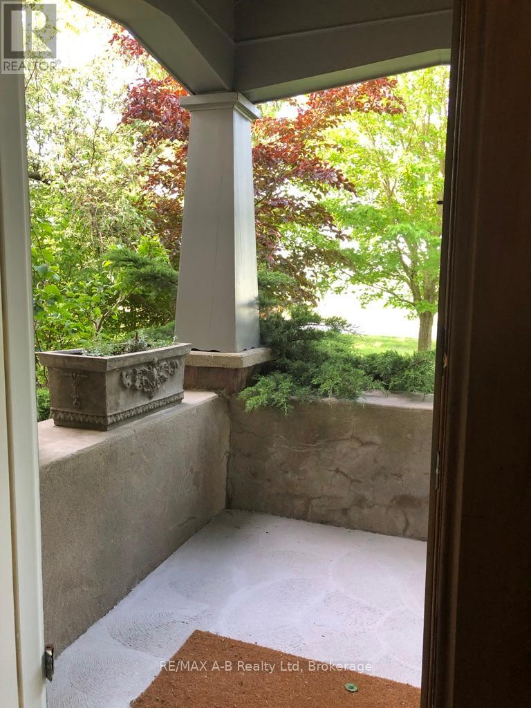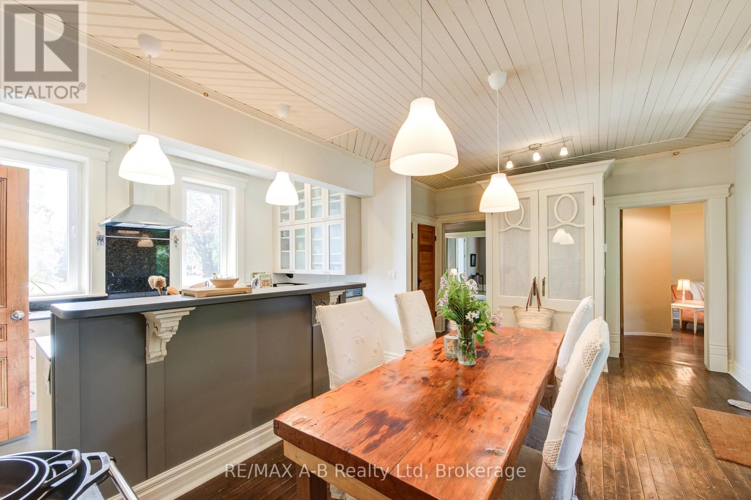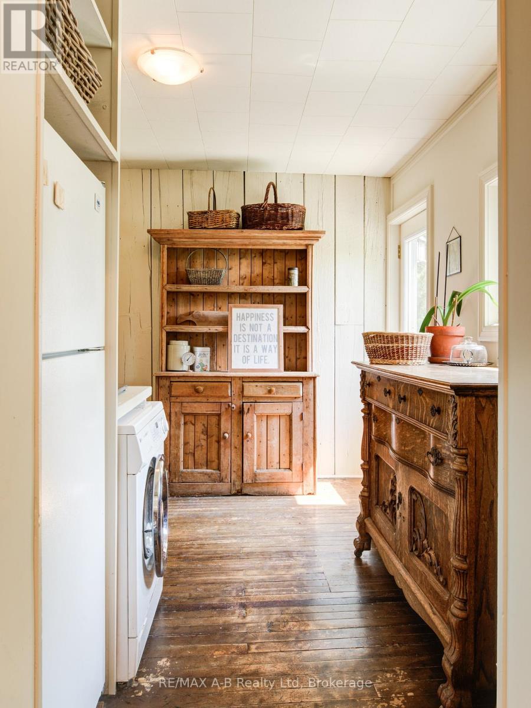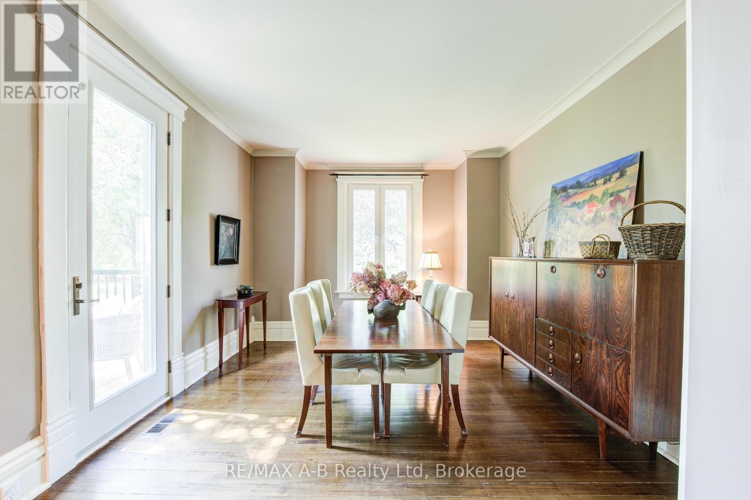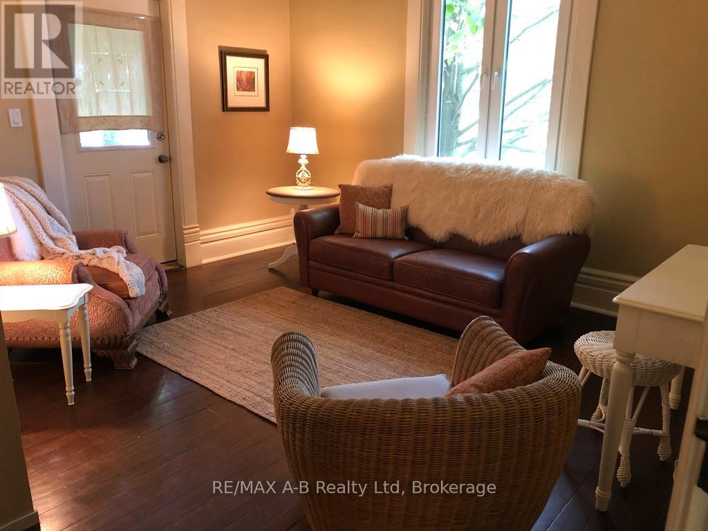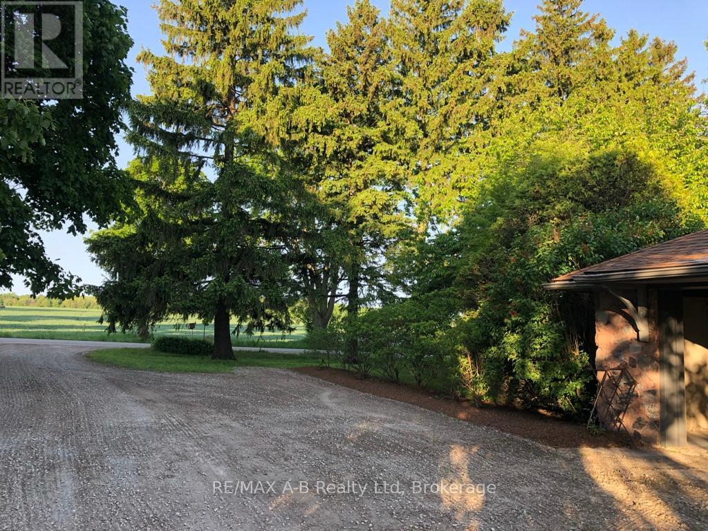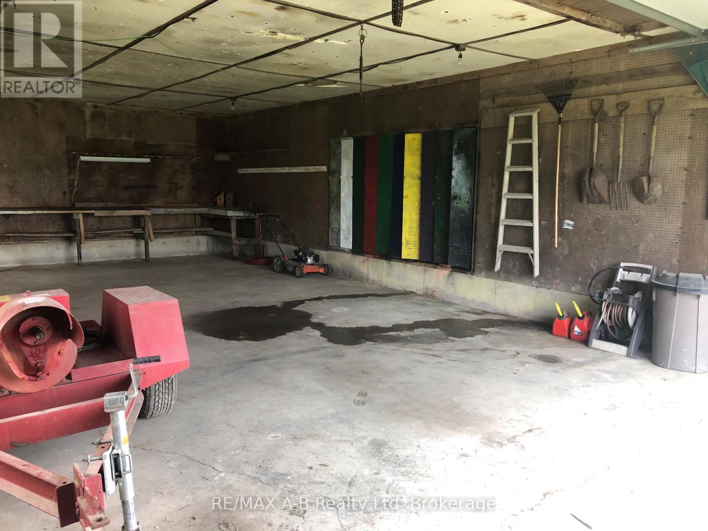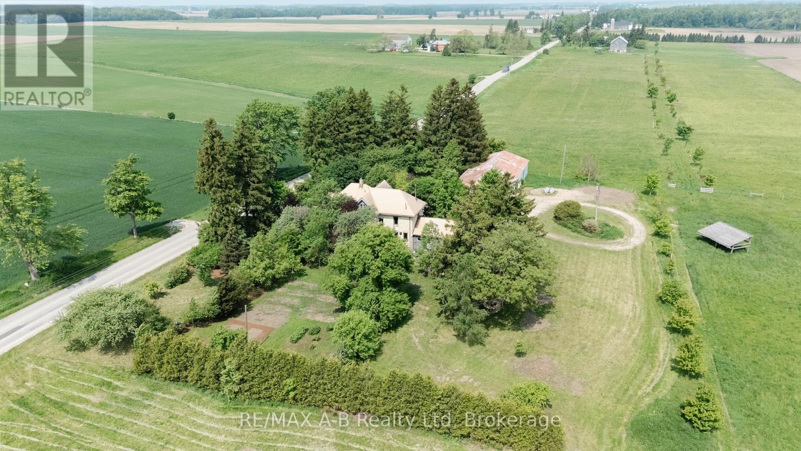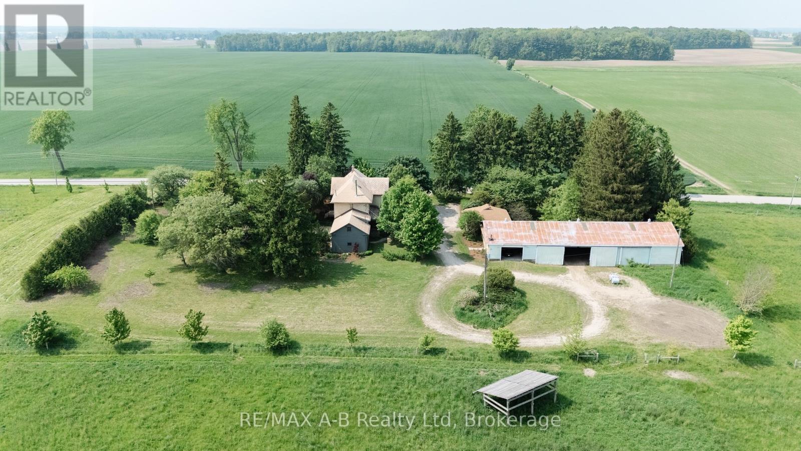5 卧室
4 浴室
2000 - 2500 sqft
壁炉
中央空调
风热取暖
面积
Landscaped
$1,395,000
Set on 2.4 acres of beautiful organic land and surrounded by pastures that have been organically maintained for over 40 years, this enchanting country home blends the soul of its 100+ year history with thoughtful updates that make it as comfortable as it is captivating. From the moment you arrive, you'll feel an undeniable sense of calm, like you've finally come home. Every window in the home offers a view worth pausing for, rolling fields, mature trees, and open skies stretch out like living paintings in every direction. The German-designed luxury tilt-and-turn windows not only frame the scenery but bring fresh air and light into every corner of the home. This double-brick home offers 5 bedrooms (or 4 plus office) and 4 bathrooms, including two with claw-foot tubs - perfect for relaxing after a long day. The geothermal system heats and cools the home efficiently and sustainably, keeping your environmental footprint light and your comfort level high year-round. Designed with flexibility in mind, one of the homes entrances leads directly into a space ideal for a home based-office or wellness clinic. With the right vision, the layout also offers potential to create two separate living spaces - perfect for multi-generational living, a private Airbnb suite, or rental income. Though thoroughly updated, the home maintains its timeless character, quiet, welcoming, and full of heart. The kitchen, warm and open, remains the true heart of the home, where conversations are shared and memories are made. Whether you're dreaming of a forever home, a work-live lifestyle, or a country retreat with income potential, this one-of-a-kind property offers the space, setting, and soul you've been searching for. Come see for yourself. The moment you arrive, you will feel it - this is home. (Workshop with concrete floor is 20'x38' and attached shed is 78'x38') (id:43681)
Open House
现在这个房屋大家可以去Open House参观了!
开始于:
10:30 am
结束于:
12:30 pm
房源概要
|
MLS® Number
|
X12200969 |
|
房源类型
|
民宅 |
|
社区名字
|
Fullarton |
|
特征
|
Irregular Lot Size |
|
总车位
|
10 |
|
结构
|
Deck, Porch, Drive 棚, Workshop |
详 情
|
浴室
|
4 |
|
地上卧房
|
5 |
|
总卧房
|
5 |
|
Age
|
100+ Years |
|
公寓设施
|
Fireplace(s) |
|
家电类
|
Water Heater, 炉子, 冰箱 |
|
地下室进展
|
已完成 |
|
地下室类型
|
Full (unfinished) |
|
Construction Status
|
Insulation Upgraded |
|
施工种类
|
独立屋 |
|
空调
|
中央空调 |
|
外墙
|
砖 |
|
壁炉
|
有 |
|
Fireplace Total
|
1 |
|
地基类型
|
石 |
|
客人卫生间(不包含洗浴)
|
2 |
|
供暖类型
|
压力热风 |
|
储存空间
|
2 |
|
内部尺寸
|
2000 - 2500 Sqft |
|
类型
|
独立屋 |
|
设备间
|
Drilled Well |
车 位
土地
|
英亩数
|
有 |
|
Landscape Features
|
Landscaped |
|
污水道
|
Septic System |
|
土地深度
|
225 Ft ,4 In |
|
土地宽度
|
411 Ft ,7 In |
|
不规则大小
|
411.6 X 225.4 Ft |
|
规划描述
|
A-1 |
房 间
| 楼 层 |
类 型 |
长 度 |
宽 度 |
面 积 |
|
二楼 |
卧室 |
2.6 m |
2.72 m |
2.6 m x 2.72 m |
|
二楼 |
卧室 |
3.79 m |
2.31 m |
3.79 m x 2.31 m |
|
二楼 |
浴室 |
1.88 m |
3.22 m |
1.88 m x 3.22 m |
|
二楼 |
浴室 |
1.64 m |
2.09 m |
1.64 m x 2.09 m |
|
二楼 |
卧室 |
4.23 m |
2.99 m |
4.23 m x 2.99 m |
|
二楼 |
主卧 |
4.53 m |
4.04 m |
4.53 m x 4.04 m |
|
二楼 |
卧室 |
3.62 m |
2.65 m |
3.62 m x 2.65 m |
|
一楼 |
厨房 |
5.78 m |
3.92 m |
5.78 m x 3.92 m |
|
一楼 |
客厅 |
4.28 m |
4.05 m |
4.28 m x 4.05 m |
|
一楼 |
餐厅 |
5.08 m |
3.68 m |
5.08 m x 3.68 m |
|
一楼 |
家庭房 |
3.78 m |
3.92 m |
3.78 m x 3.92 m |
|
一楼 |
浴室 |
5.47 m |
2.58 m |
5.47 m x 2.58 m |
|
一楼 |
洗衣房 |
3.13 m |
3 m |
3.13 m x 3 m |
|
一楼 |
浴室 |
2.09 m |
1.71 m |
2.09 m x 1.71 m |
设备间
|
配电箱
|
已安装 |
|
Wireless
|
可用 |
|
有线电视
|
可用 |
https://www.realtor.ca/real-estate/28426605/5252-perth-29-line-west-perth-fullarton-fullarton


