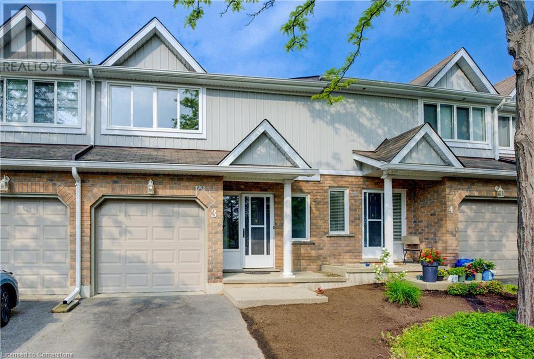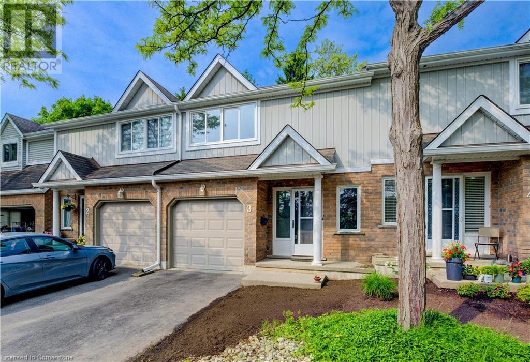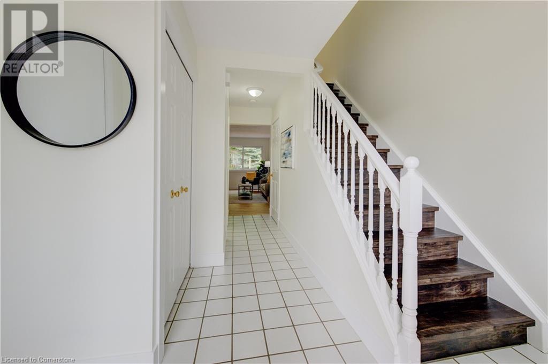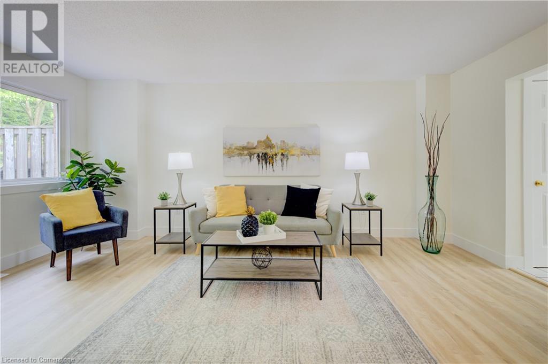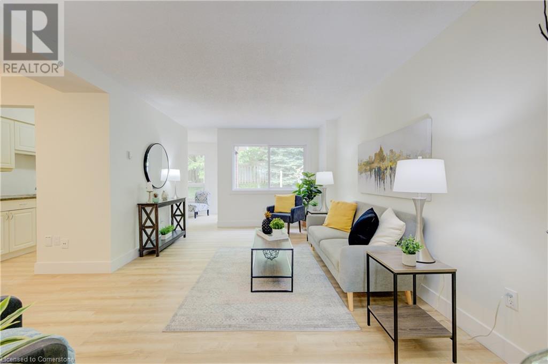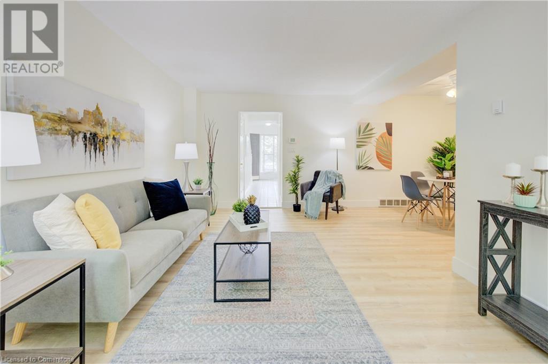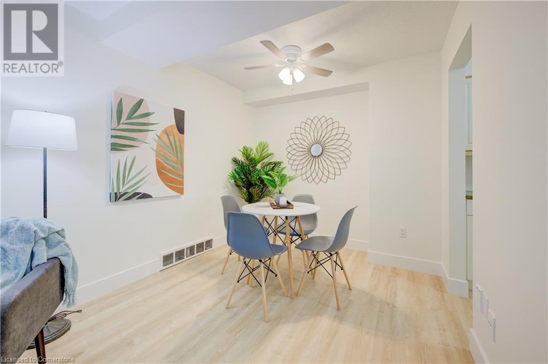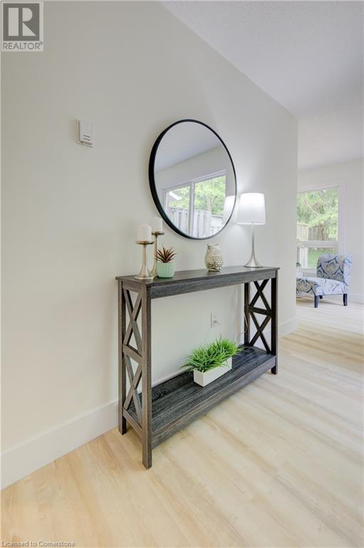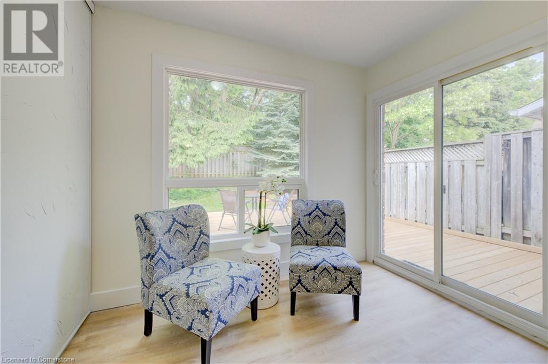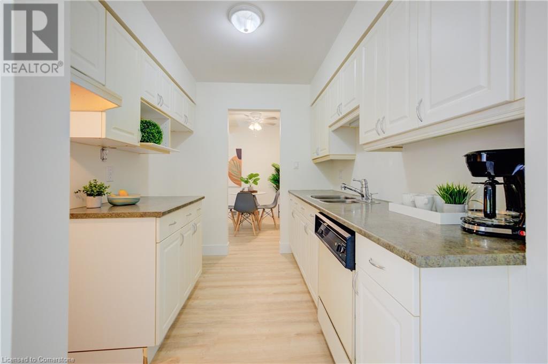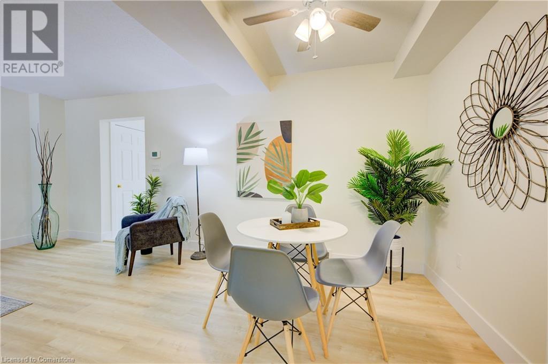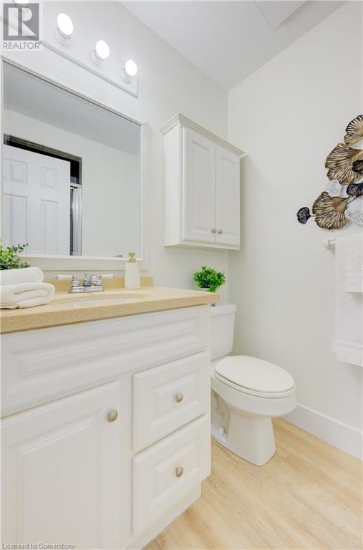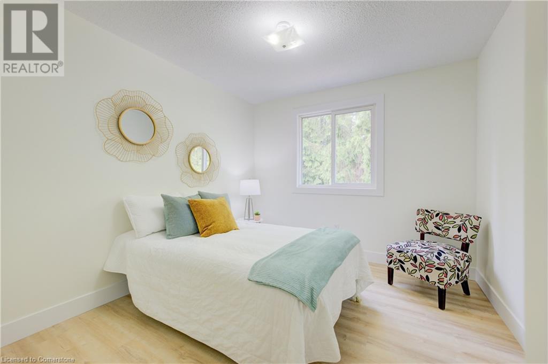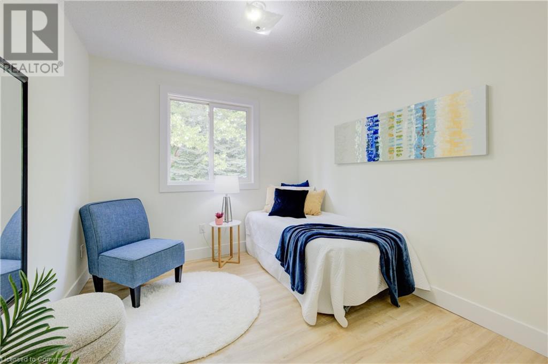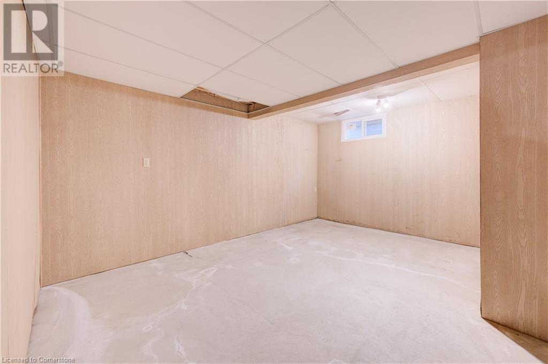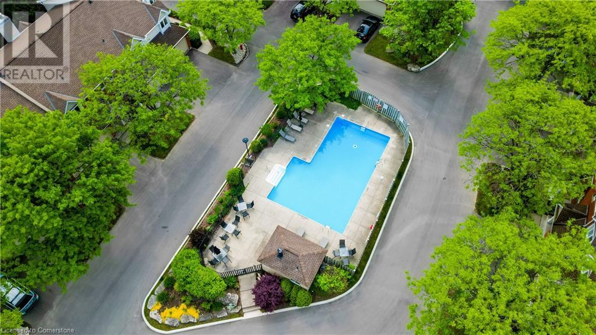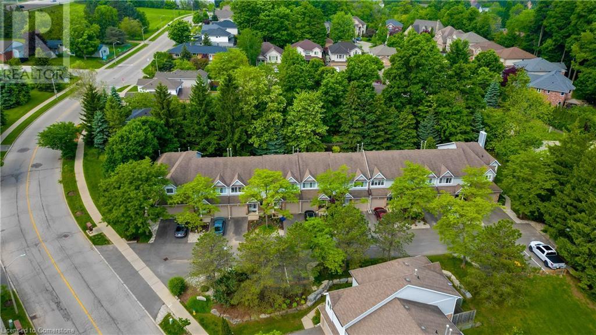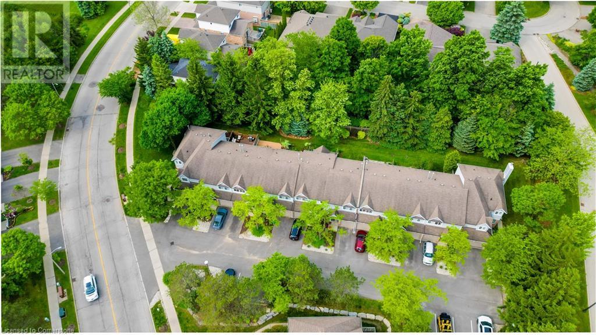524 Beechwood Drive Unit# 3 Waterloo, Ontario N2T 2G9

$549,900管理费,Landscaping, Property Management, Water
$770 每月
管理费,Landscaping, Property Management, Water
$770 每月Executive living at its finest in this immaculate, freshly updated Beechwood condo, ideally located in a quiet, well-managed complex backing onto mature trees! Enjoy your own private patio and yard—perfect for relaxing or entertaining—alongside a sun-filled kitchen offering ample storage and a charming dinette surrounded by windows, with a walkout to a spacious deck and landscaped gardens overlooking tranquil greenspace. A convenient two-piece bath completes the main floor. Upstairs, you’ll find three generously sized bedrooms, including a primary suite with its own ensuite and large closets. With snow removal included in the winter and access to a private community pool in the summer, this home offers the perfect blend of comfort, convenience, and carefree living in one of Waterloo’s most sought-after neighbourhoods. (id:43681)
Open House
现在这个房屋大家可以去Open House参观了!
2:00 pm
结束于:4:00 pm
房源概要
| MLS® Number | 40736142 |
| 房源类型 | 民宅 |
| 附近的便利设施 | 公园, 公共交通, 学校 |
| 设备类型 | 没有 |
| 特征 | 阳台 |
| 总车位 | 2 |
| 租赁设备类型 | 没有 |
详 情
| 浴室 | 3 |
| 地上卧房 | 3 |
| 总卧房 | 3 |
| 建筑风格 | 2 层 |
| 地下室进展 | 部分完成 |
| 地下室类型 | 全部完成 |
| 施工日期 | 1988 |
| 施工种类 | 附加的 |
| 空调 | 中央空调 |
| 外墙 | 砖 |
| 固定装置 | 吊扇 |
| 客人卫生间(不包含洗浴) | 1 |
| 供暖方式 | 天然气 |
| 供暖类型 | 压力热风 |
| 储存空间 | 2 |
| 内部尺寸 | 1399 Sqft |
| 类型 | 联排别墅 |
| 设备间 | 市政供水 |
车 位
| 附加车库 |
土地
| 英亩数 | 无 |
| 土地便利设施 | 公园, 公共交通, 学校 |
| 污水道 | 城市污水处理系统 |
| 规划描述 | Md |
房 间
| 楼 层 | 类 型 | 长 度 | 宽 度 | 面 积 |
|---|---|---|---|---|
| 二楼 | 主卧 | 15'10'' x 13'8'' | ||
| 二楼 | 卧室 | 9'10'' x 12'8'' | ||
| 二楼 | 卧室 | 9'1'' x 12'8'' | ||
| 二楼 | 四件套浴室 | 7'5'' x 4'11'' | ||
| 二楼 | 三件套卫生间 | 8' x 5' | ||
| 地下室 | Storage | 3' x 11'5'' | ||
| 地下室 | 娱乐室 | 19'1'' x 24'1'' | ||
| 地下室 | 洗衣房 | 9'8'' x 8'10'' | ||
| 一楼 | 客厅 | 11'4'' x 18'3'' | ||
| 一楼 | 厨房 | 7'6'' x 8'7'' | ||
| 一楼 | 餐厅 | 7'11'' x 8'11'' | ||
| 一楼 | Breakfast | 9'3'' x 7'1'' | ||
| 一楼 | 两件套卫生间 | 3' x 7'7'' |
https://www.realtor.ca/real-estate/28436642/524-beechwood-drive-unit-3-waterloo

