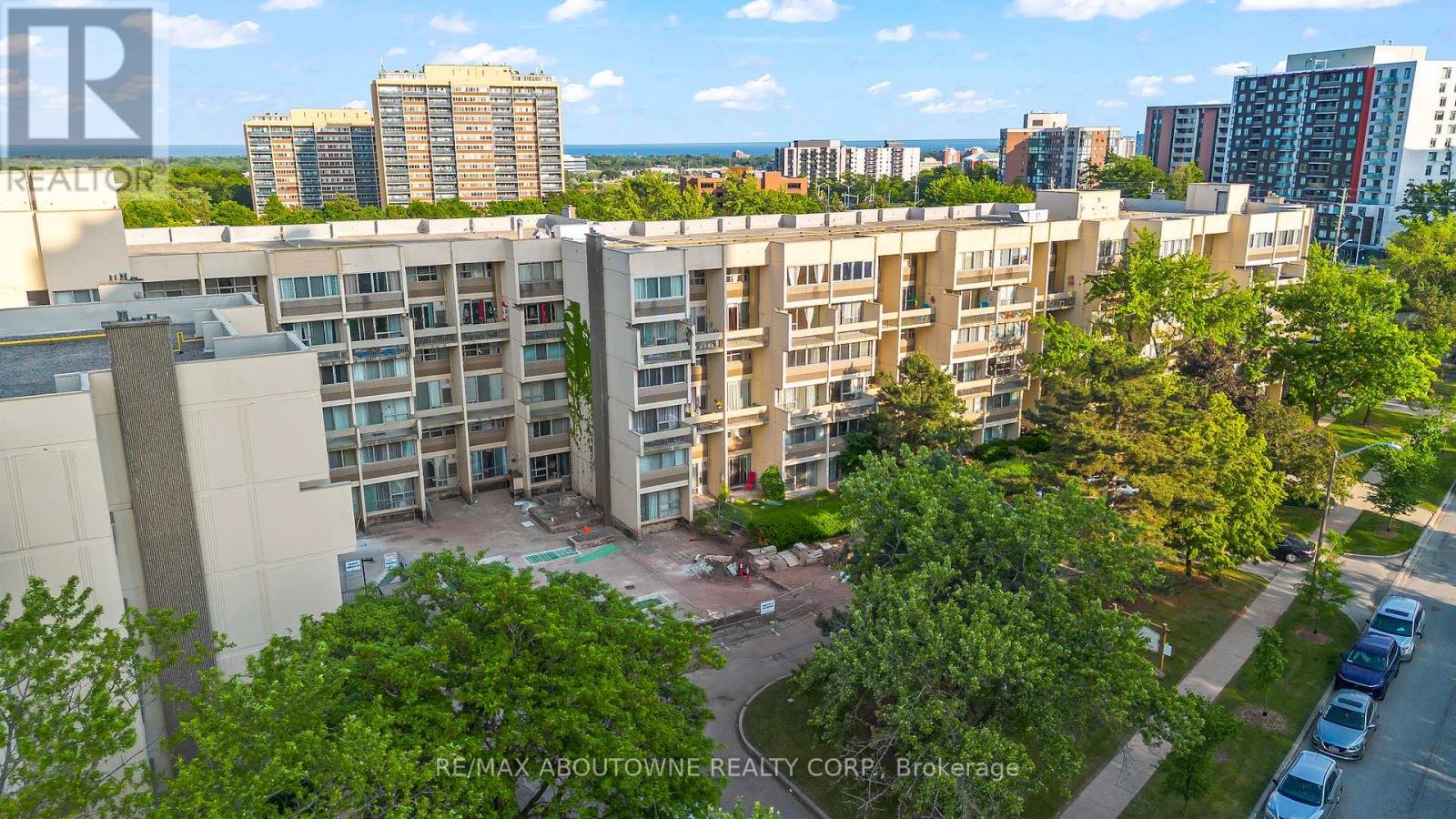523 - 1300 Marlborough Court Oakville (Fa Falgarwood), Ontario L6H 2S2

$479,900管理费,Heat, Electricity, Insurance, Water, Parking
$1,228.80 每月
管理费,Heat, Electricity, Insurance, Water, Parking
$1,228.80 每月Welcome to this bright and stylish two-storey penthouse condo in a highly desirable Oakville neighbourhood.This spacious 3-bedroom, 1.5-bath home features elegant wood flooring, a modern kitchen with quartz countertops, stainless steel appliances, and a convenient main floor powder room. The open-concept living and dining area is filled with natural light, thanks to floor-to-ceiling windows and walk-outs to two private balconies. With two separate entrances, this unique layout offers added flexibility and privacy. The upper level boasts a generous primary bedroom with wall-to-wall windows and double closets, two additional bedrooms, and a well-appointed 4-piece bathroom. Includes one parking space, one exclusive use parking spot, and an oversized locker. Enjoy access to building amenities including a party room, fitness centre, sauna, and common area laundry facilities. Perfectly located just steps to Morrison Valley Trail, Oakville Place, shops, restaurants, schools, and public transit, with easy access to HWY 403/QEW, Sheridan College, and Oakville GO. Do Not Miss Out On This Stunning Unit. Must See! (id:43681)
房源概要
| MLS® Number | W12219493 |
| 房源类型 | 民宅 |
| 社区名字 | 1005 - FA Falgarwood |
| 附近的便利设施 | 医院, 公园, 公共交通, 学校 |
| 社区特征 | Pet Restrictions |
| 特征 | 阳台 |
| 总车位 | 1 |
详 情
| 浴室 | 2 |
| 地上卧房 | 3 |
| 总卧房 | 3 |
| Age | 31 To 50 Years |
| 公寓设施 | Storage - Locker |
| 家电类 | 洗碗机, Hood 电扇, 烤箱, 炉子, 冰箱 |
| 空调 | 中央空调 |
| 外墙 | 混凝土 |
| 客人卫生间(不包含洗浴) | 1 |
| 供暖方式 | 天然气 |
| 供暖类型 | 压力热风 |
| 内部尺寸 | 1000 - 1199 Sqft |
| 类型 | 公寓 |
车 位
| 地下 | |
| Garage |
土地
| 英亩数 | 无 |
| 土地便利设施 | 医院, 公园, 公共交通, 学校 |
| 规划描述 | R7 |
房 间
| 楼 层 | 类 型 | 长 度 | 宽 度 | 面 积 |
|---|---|---|---|---|
| 一楼 | 客厅 | 6.73 m | 3.3 m | 6.73 m x 3.3 m |
| 一楼 | 餐厅 | 3.68 m | 2.87 m | 3.68 m x 2.87 m |
| 一楼 | 厨房 | 3.61 m | 3.2 m | 3.61 m x 3.2 m |
| Upper Level | 主卧 | 3.96 m | 3.28 m | 3.96 m x 3.28 m |
| Upper Level | 卧室 | 3.68 m | 2.59 m | 3.68 m x 2.59 m |
| Upper Level | 卧室 | 3.45 m | 2.64 m | 3.45 m x 2.64 m |






































