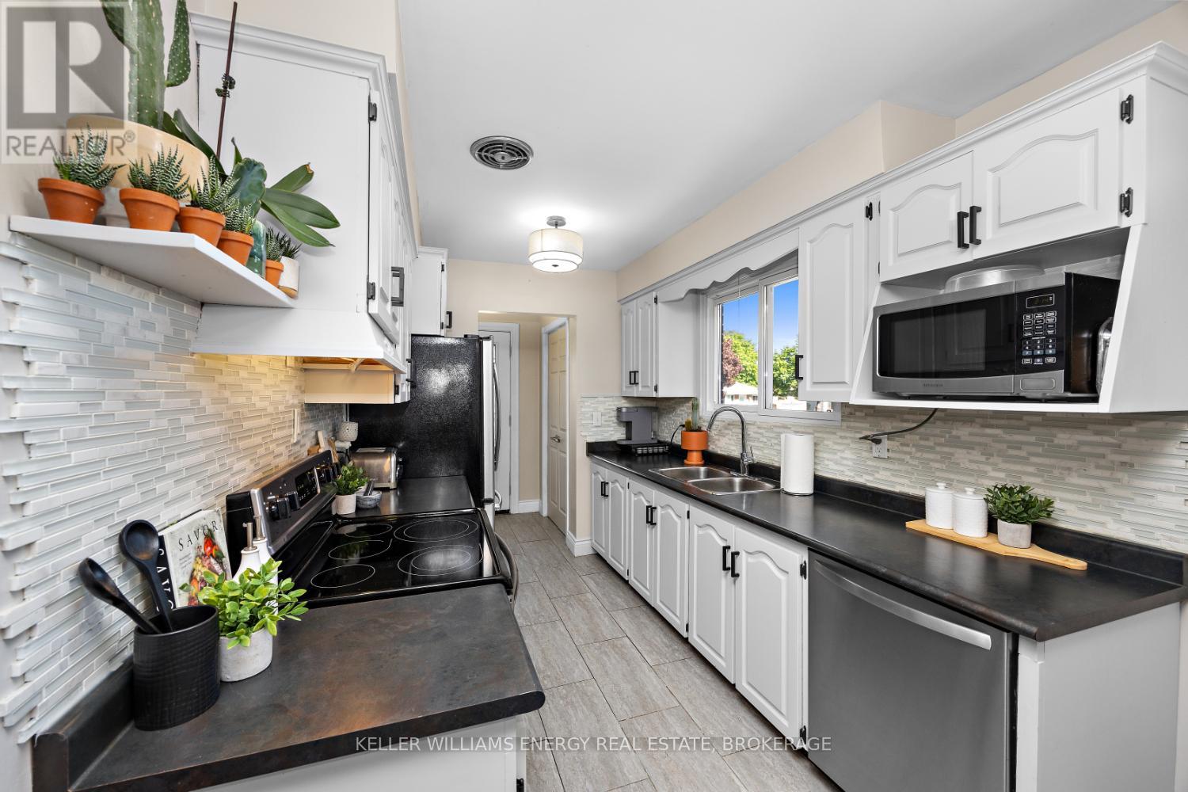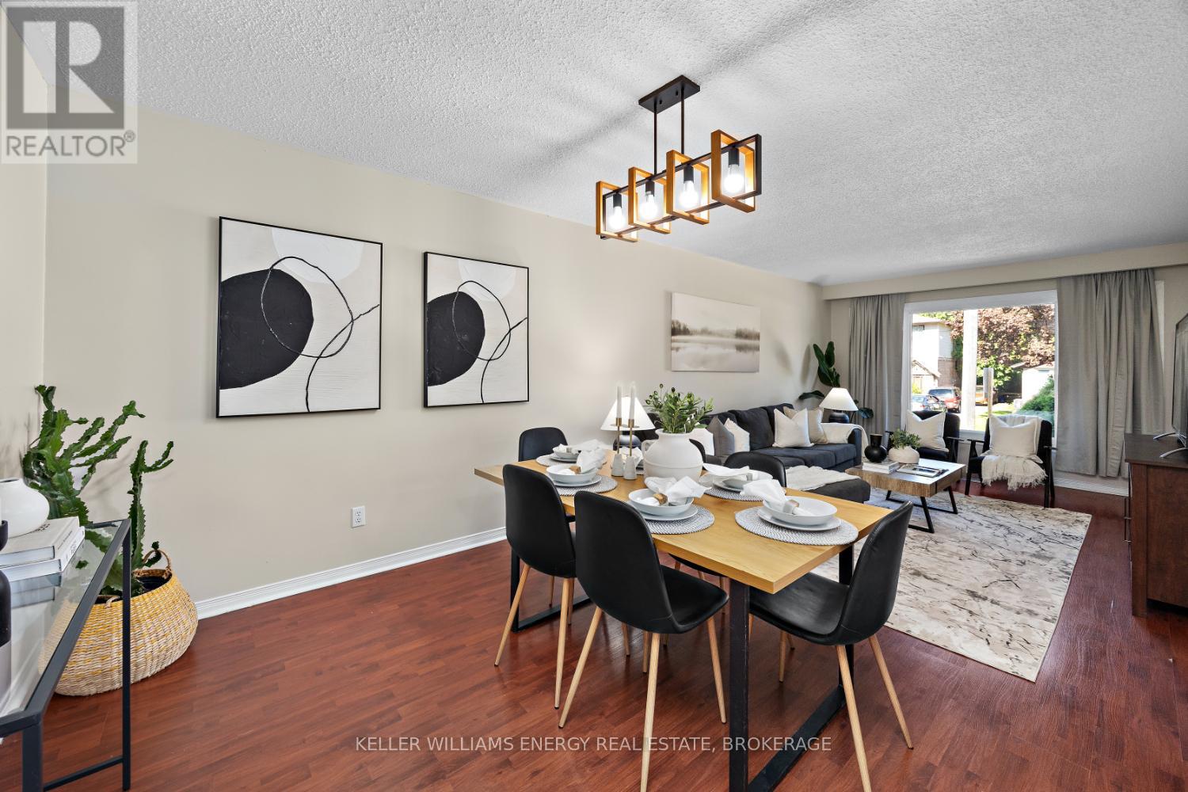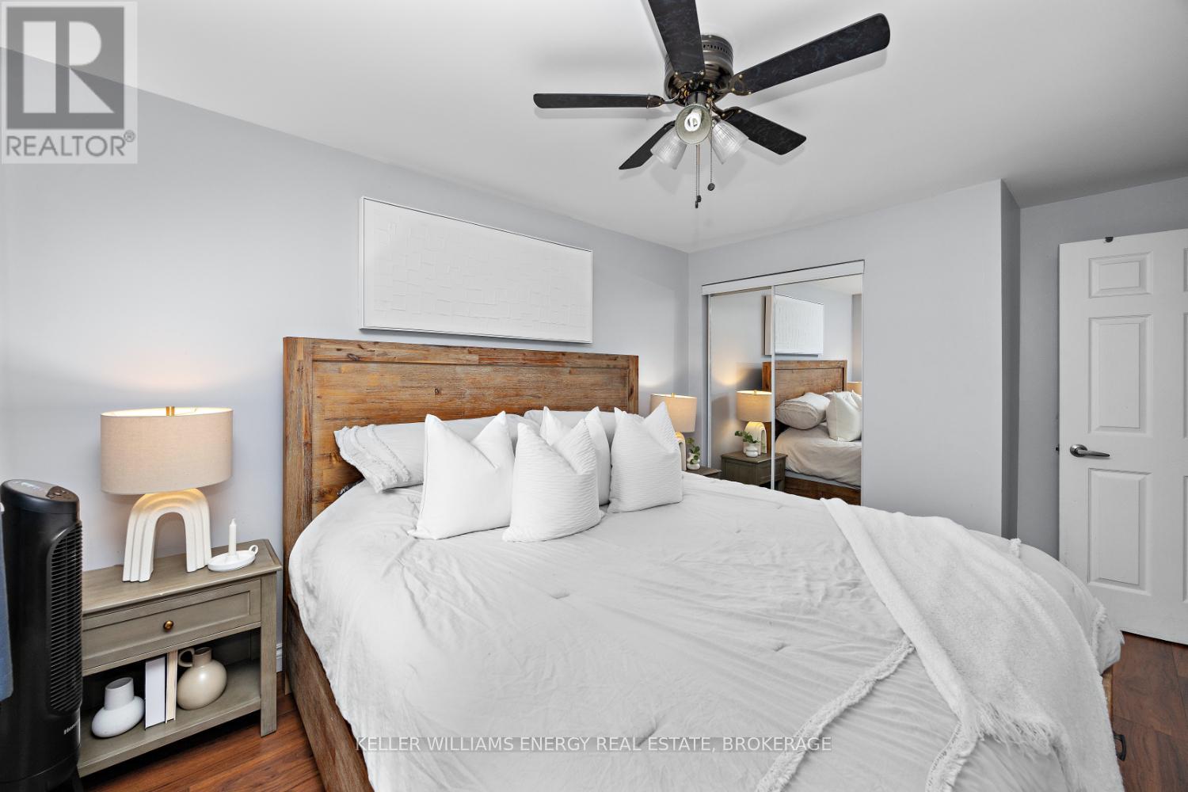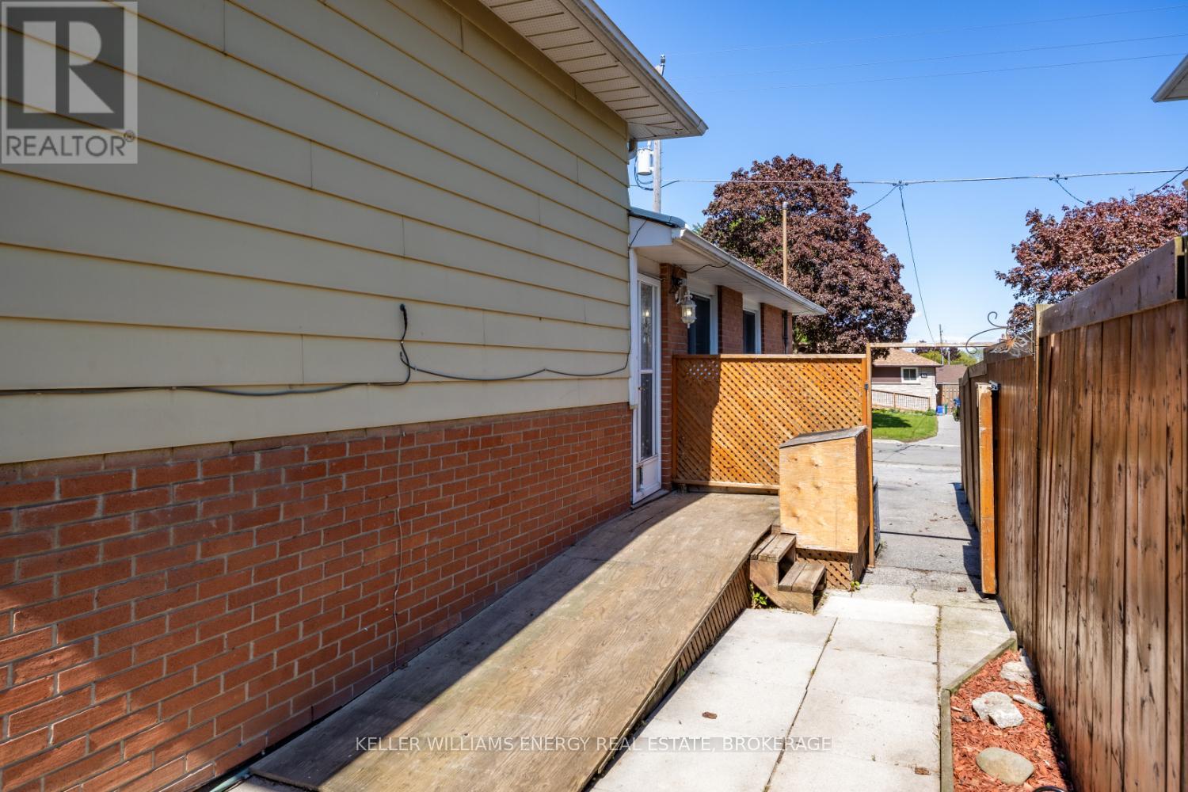52 Vancouver Court Oshawa (Vanier), Ontario L1J 5X2

$639,000
Welcome to this spacious semi-attached four-level backsplit, offering incredible potential in a family-friendly neighborhood. Featuring four bedrooms two on the upper level and two on the lower level this home is ideal for multigenerational living, rental income, or first-time buyers looking to offset their mortgage.With two full kitchens and multiple living areas, the smart split-level layout allows for excellent privacy and functionality. It can be easily converted into two separate units, each with its own entrance (buyer to verify), making it a great option for investors or extended families. Walking distance to schools, public transit, shopping and backs onto community center. 5 mins to the mall and 401. (id:43681)
Open House
现在这个房屋大家可以去Open House参观了!
12:00 pm
结束于:4:00 pm
12:00 pm
结束于:4:00 pm
房源概要
| MLS® Number | E12178538 |
| 房源类型 | 民宅 |
| 社区名字 | Vanier |
| 特征 | 无地毯, 亲戚套间 |
| 总车位 | 3 |
详 情
| 浴室 | 2 |
| 地上卧房 | 4 |
| 总卧房 | 4 |
| 家电类 | 洗碗机, 烘干机, 微波炉, Two 炉子s, 洗衣机, Two 冰箱s |
| 地下室进展 | 已装修 |
| 地下室类型 | N/a (finished) |
| 施工种类 | Semi-detached |
| Construction Style Split Level | Backsplit |
| 空调 | 中央空调 |
| 外墙 | 铝壁板, 砖 |
| Flooring Type | Vinyl, Laminate |
| 地基类型 | 砖 |
| 供暖方式 | 天然气 |
| 供暖类型 | 压力热风 |
| 内部尺寸 | 700 - 1100 Sqft |
| 类型 | 独立屋 |
| 设备间 | 市政供水 |
车 位
| 没有车库 |
土地
| 英亩数 | 无 |
| 污水道 | Sanitary Sewer |
| 土地深度 | 106 Ft ,3 In |
| 土地宽度 | 30 Ft |
| 不规则大小 | 30 X 106.3 Ft |
房 间
| 楼 层 | 类 型 | 长 度 | 宽 度 | 面 积 |
|---|---|---|---|---|
| Other | 厨房 | 4.92 m | 2.36 m | 4.92 m x 2.36 m |
| Other | 客厅 | 6.62 m | 3.46 m | 6.62 m x 3.46 m |
| Other | 餐厅 | 6.62 m | 3.46 m | 6.62 m x 3.46 m |
| Other | 主卧 | 3.16 m | 2.8 m | 3.16 m x 2.8 m |
| Other | 第二卧房 | 2.82 m | 4.2 m | 2.82 m x 4.2 m |
| Other | 第三卧房 | 2.68 m | 2.7 m | 2.68 m x 2.7 m |
| Other | Bedroom 4 | 2.88 m | 4.01 m | 2.88 m x 4.01 m |
| Other | 厨房 | 6.98 m | 3.42 m | 6.98 m x 3.42 m |
| Other | 娱乐,游戏房 | 6.98 m | 3.42 m | 6.98 m x 3.42 m |
https://www.realtor.ca/real-estate/28377834/52-vancouver-court-oshawa-vanier-vanier





























