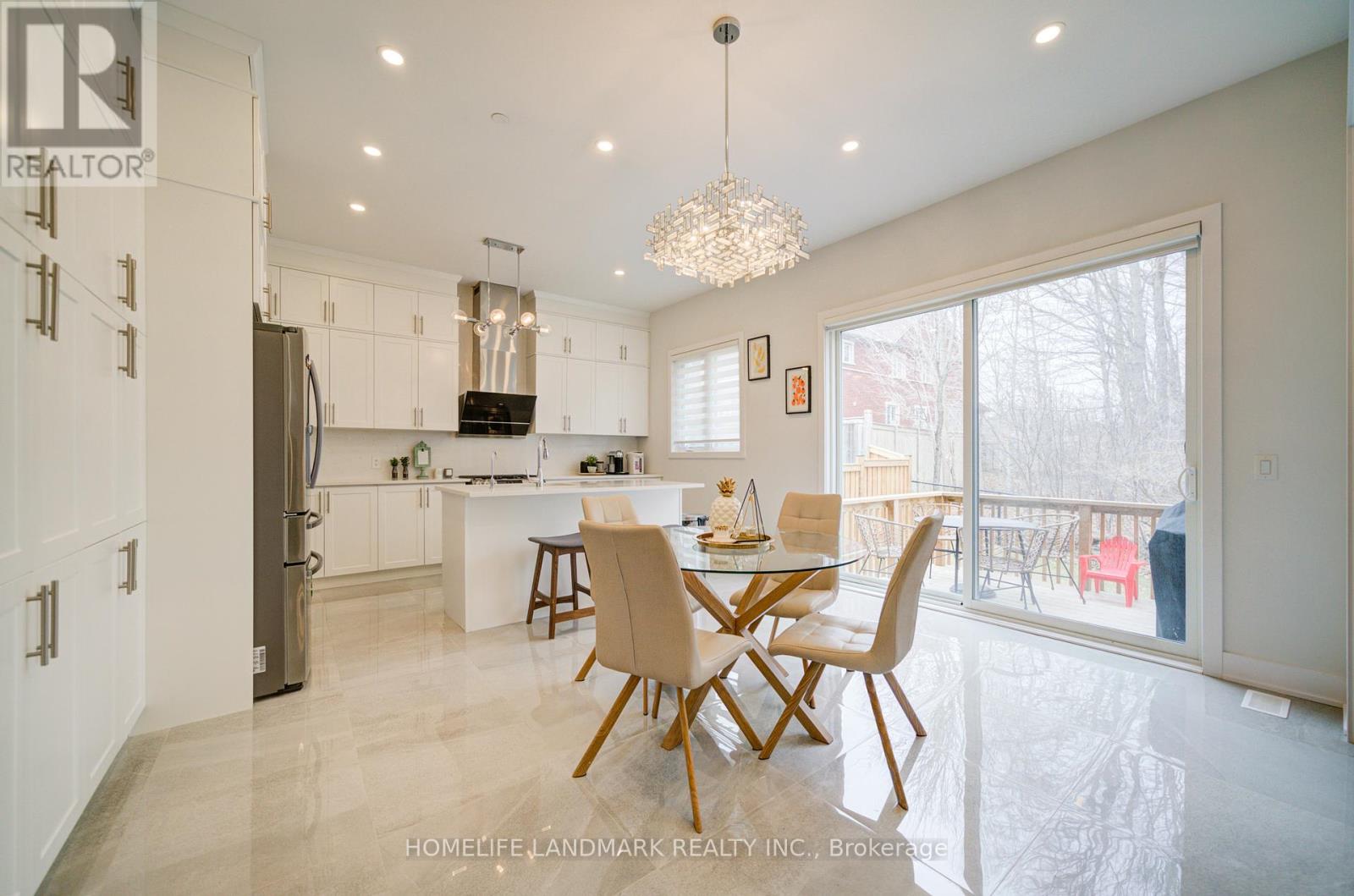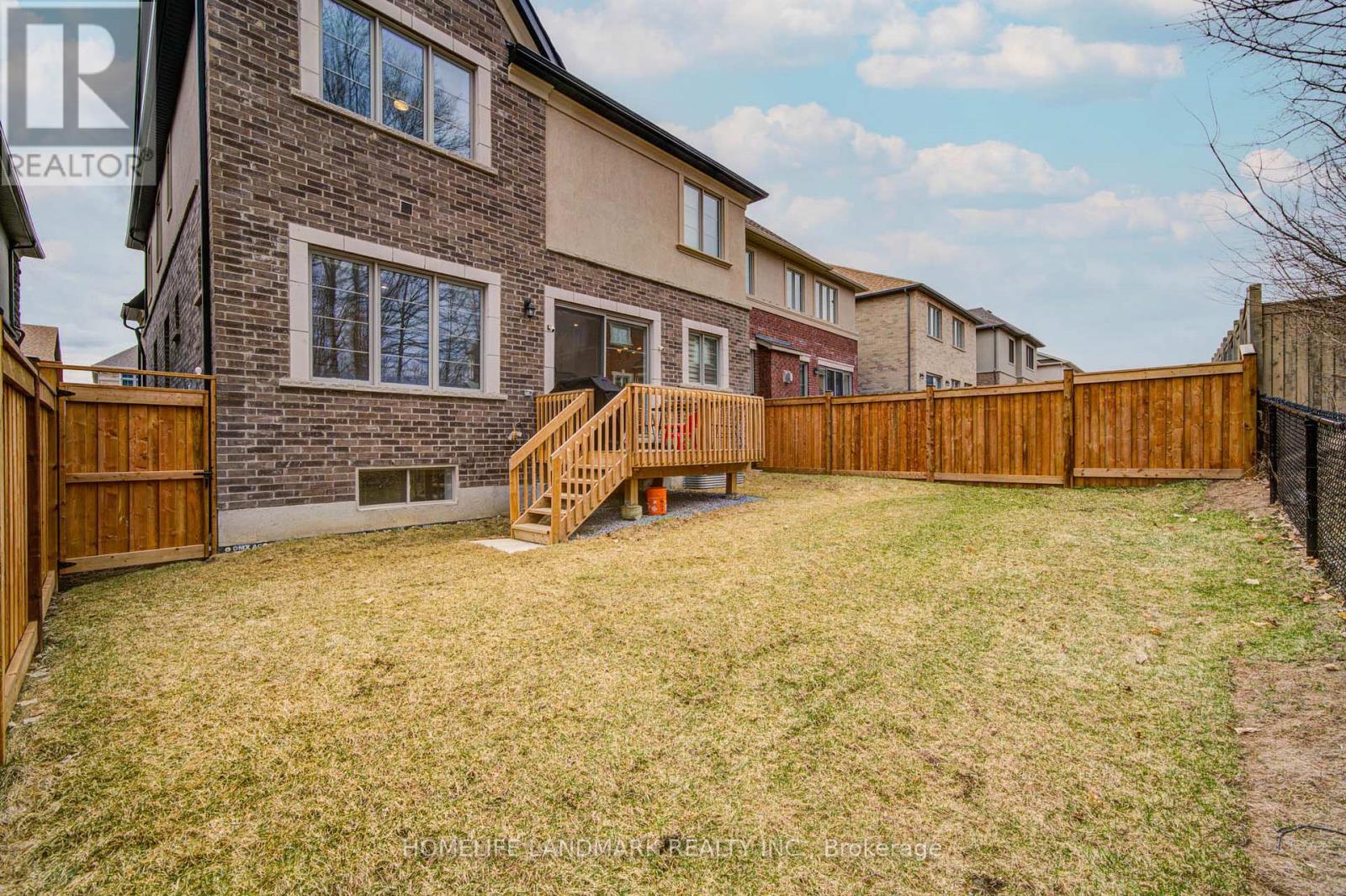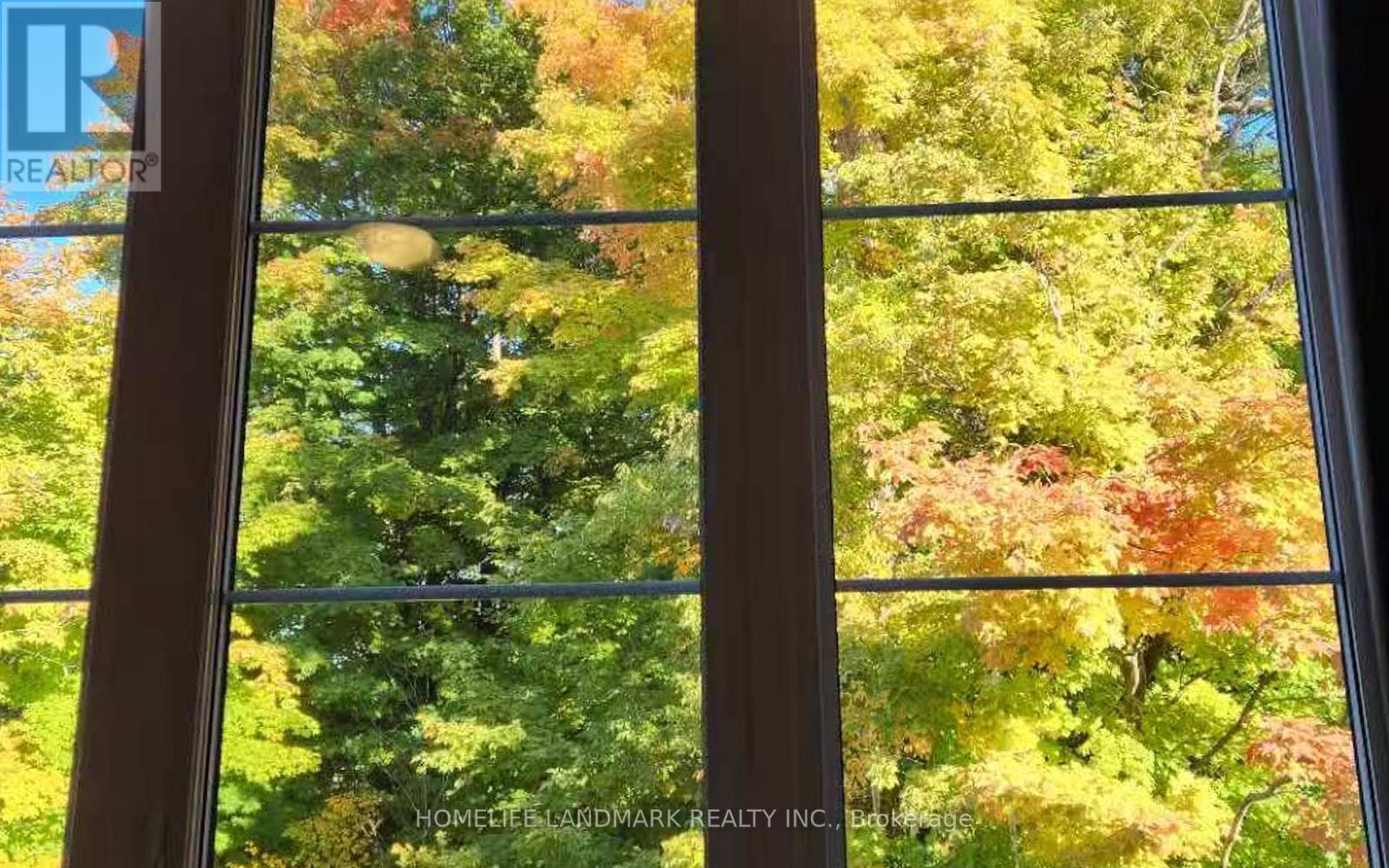5 卧室
5 浴室
3000 - 3500 sqft
壁炉
中央空调
风热取暖
$4,600 Monthly
Welcome to 52 Sikura Circle, a breathtaking ravine-lot home in the prestigious Aurora Hills community, offering over 4,100 sqft of luxurious living space (3095 sqft above grade + 1102 sqft professionally finished basement). This 2-year-new residence sits on a premium lot backing onto a tranquil ravine with stunning views. Featuring 10 ft ceilings on the main floor, 9 ft ceilings on both the second floor and basement, and hardwood flooring throughout, this home is loaded with premium upgrades. Step into a grand open-to-above foyer flooded with natural sunlight, setting the tone for the homes bright and elegant atmosphere. The chefs kitchen boasts ceiling-height cabinetry, granite countertops, backsplash, a large centre island, and a breakfast area that walks out to the patio, perfect for BBQs and enjoying the peaceful ravine view. The warm and inviting family room features a fireplace and oversized windows that frame the ravine backdrop, creating the perfect space for quality family time. A main floor den offers flexibility as a bedroom or senior suite. Upstairs, you'll find four spacious bedrooms, a sun-filled loft, and a luxurious primary suite with his/her closets and a spa-inspired 5-piece ensuite overlooking the ravine. The professionally finished basement complete with a Modern Wet Bar Featuring Upgraded Cabinets, a Built-In Sink, and a 3-Piece Bath. The Media and Exercise Rooms Provide Ultimate Flexibility for Family Enjoyment or Hosting Guests. The Basement Layout Allows for Easy Conversion into a 2-Bedroom Apartment Ideal for In-Law Living or Rental Income.Unbeatable location -- Just minutes to Hwy 404, top schools including St. Andrews College & Pickering College and all the amenities: Walmart, Home Depot, Cineplex, Winners, restaurants, banks, T&T supermarket, Farm boy, Longo's and more. This is the perfect blend of luxury, comfort, and convenience in the heart of Aurora. (id:43681)
房源概要
|
MLS® Number
|
N12102948 |
|
房源类型
|
民宅 |
|
社区名字
|
Rural Aurora |
|
特征
|
无地毯 |
|
总车位
|
4 |
详 情
|
浴室
|
5 |
|
地上卧房
|
4 |
|
地下卧室
|
1 |
|
总卧房
|
5 |
|
Age
|
0 To 5 Years |
|
家电类
|
洗碗机, 烘干机, Hood 电扇, 微波炉, 炉子, 洗衣机, 窗帘 |
|
地下室进展
|
已装修 |
|
地下室类型
|
N/a (finished) |
|
施工种类
|
独立屋 |
|
空调
|
中央空调 |
|
外墙
|
石, 灰泥 |
|
壁炉
|
有 |
|
Flooring Type
|
Laminate, Hardwood |
|
地基类型
|
Unknown |
|
客人卫生间(不包含洗浴)
|
1 |
|
供暖方式
|
天然气 |
|
供暖类型
|
压力热风 |
|
储存空间
|
2 |
|
内部尺寸
|
3000 - 3500 Sqft |
|
类型
|
独立屋 |
|
设备间
|
市政供水 |
车 位
土地
|
英亩数
|
无 |
|
污水道
|
Sanitary Sewer |
|
土地深度
|
103 Ft ,1 In |
|
土地宽度
|
40 Ft |
|
不规则大小
|
40 X 103.1 Ft |
房 间
| 楼 层 |
类 型 |
长 度 |
宽 度 |
面 积 |
|
二楼 |
第三卧房 |
3.35 m |
4.42 m |
3.35 m x 4.42 m |
|
二楼 |
Bedroom 4 |
3.35 m |
3.66 m |
3.35 m x 3.66 m |
|
二楼 |
洗衣房 |
|
|
Measurements not available |
|
二楼 |
Loft |
3.35 m |
2.59 m |
3.35 m x 2.59 m |
|
二楼 |
主卧 |
4.11 m |
5.18 m |
4.11 m x 5.18 m |
|
二楼 |
第二卧房 |
3.35 m |
3.84 m |
3.35 m x 3.84 m |
|
地下室 |
Playroom |
|
|
Measurements not available |
|
地下室 |
Media |
|
|
Measurements not available |
|
地下室 |
Exercise Room |
|
|
Measurements not available |
|
一楼 |
门厅 |
|
|
Measurements not available |
|
一楼 |
客厅 |
5.79 m |
3.81 m |
5.79 m x 3.81 m |
|
一楼 |
餐厅 |
5.79 m |
3.81 m |
5.79 m x 3.81 m |
|
一楼 |
家庭房 |
4.83 m |
3.68 m |
4.83 m x 3.68 m |
|
一楼 |
厨房 |
4.62 m |
2.74 m |
4.62 m x 2.74 m |
|
一楼 |
Eating Area |
4.62 m |
3.15 m |
4.62 m x 3.15 m |
|
一楼 |
Library |
2.84 m |
3.73 m |
2.84 m x 3.73 m |
设备间
https://www.realtor.ca/real-estate/28212884/52-sikura-circle-aurora-rural-aurora





















































