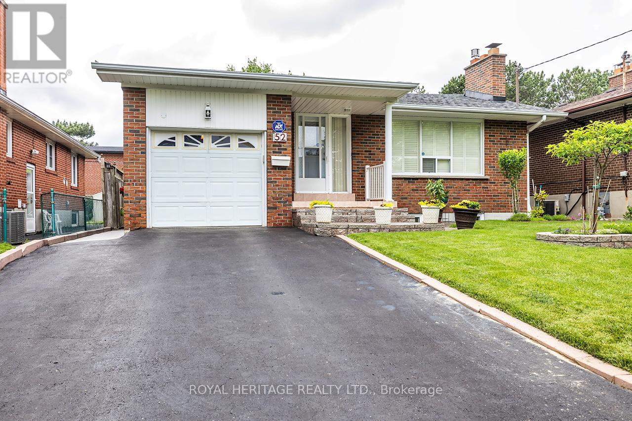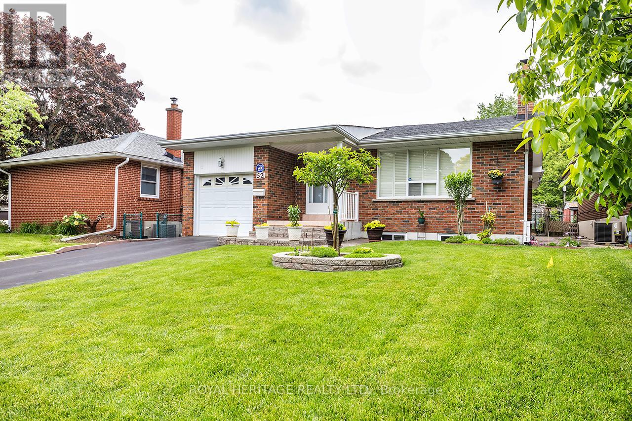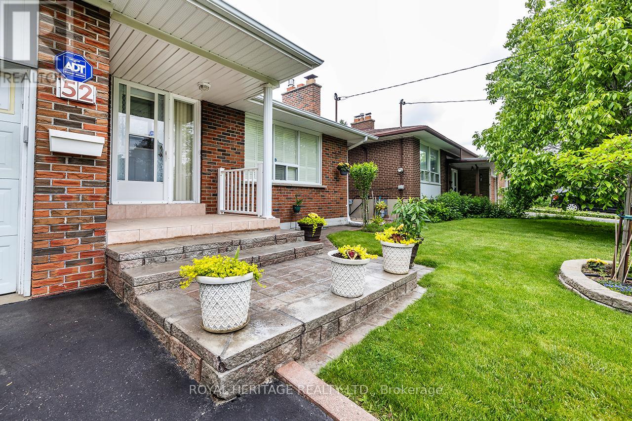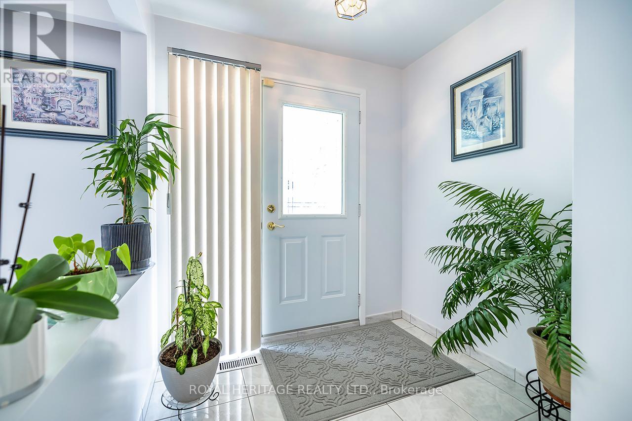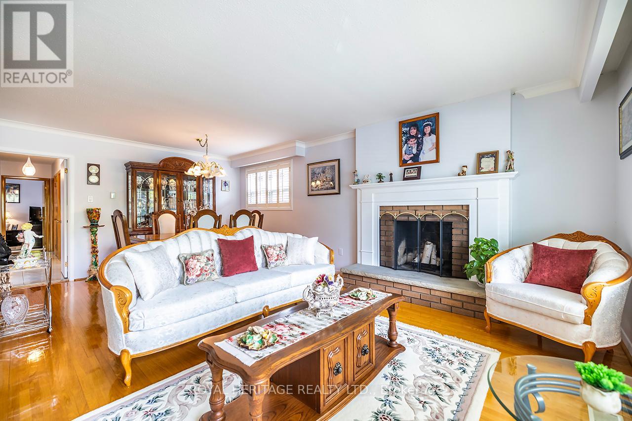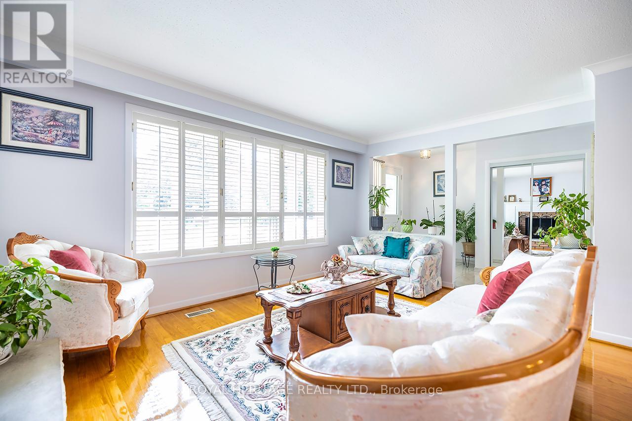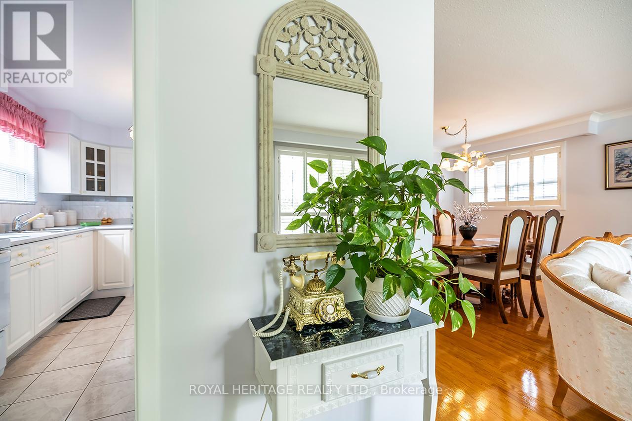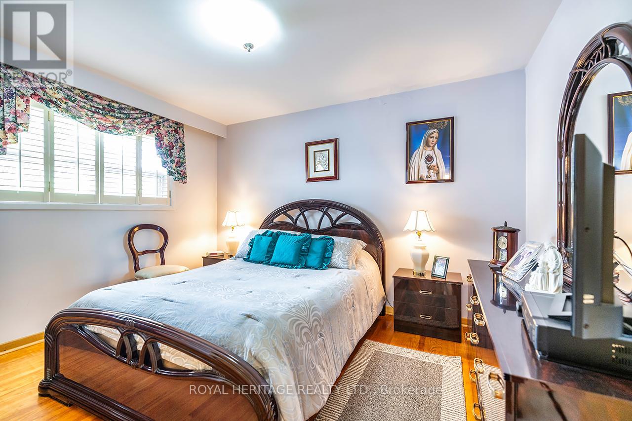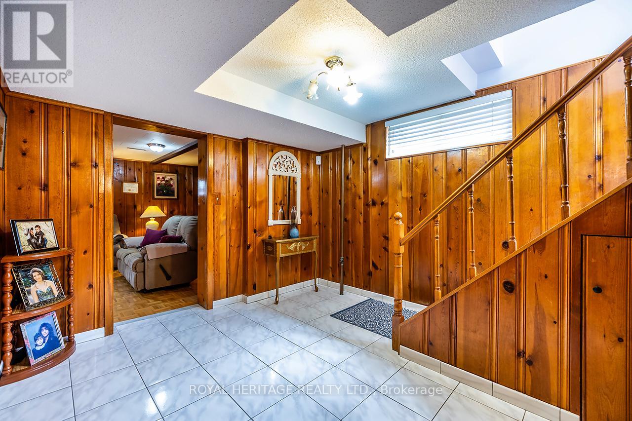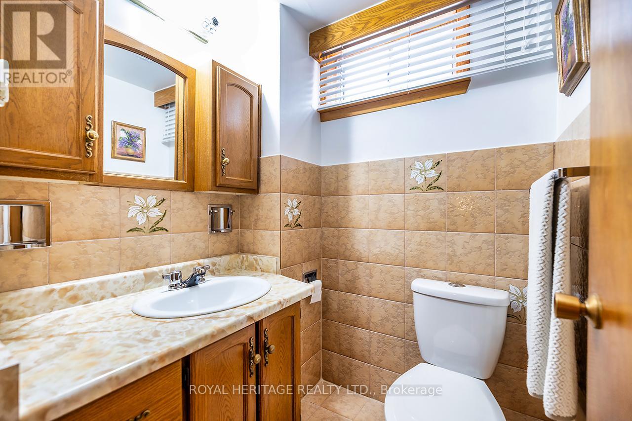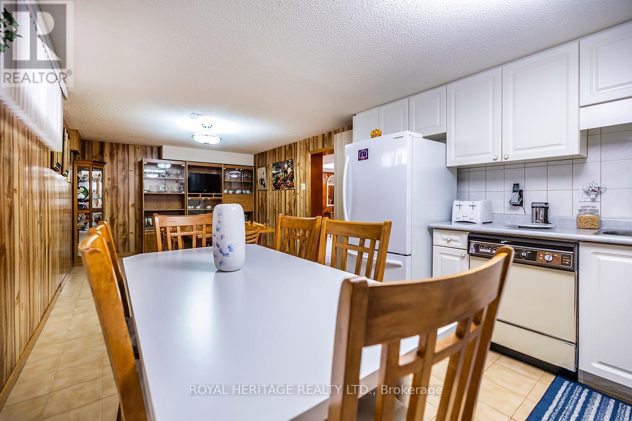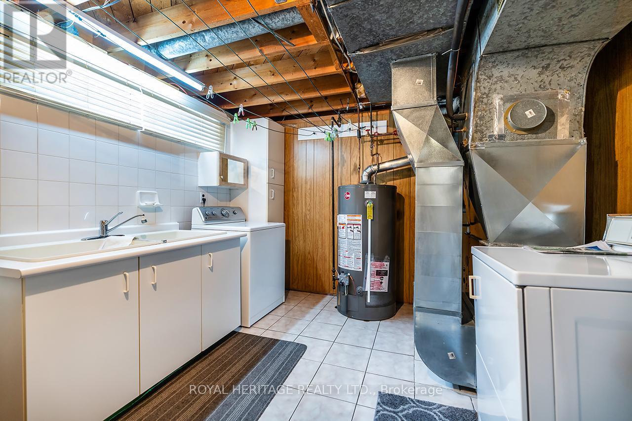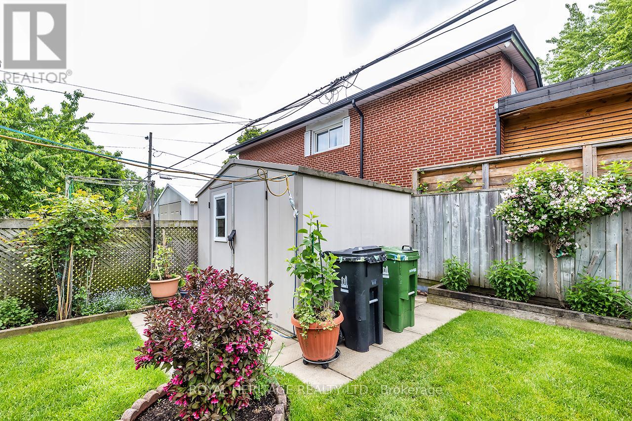3 卧室
2 浴室
1100 - 1500 sqft
平房
壁炉
中央空调
风热取暖
$1,100,000
Welcome to this beautifully maintained 3-bedroom bungalow, ideally located in a sought-after neighborhood near Warden & 401. This inviting home sits on a fully fenced yard making it safe for kids and pets, offering privacy, security, and ample outdoor space perfect for entertaining with an outdoor kitchen with hot/cold water, lot with beautiful gardens and a pear tree and a cherry tree you can grow your own fruit, Inside, you'll find a warm and functional layout featuring a spacious living and dining area, and a bright, modern kitchen equipped for everyday living. The finished basement includes a second full kitchen, ideal for extended family, or a rental opportunity, plenty of room to add a 4th bedroom with its own side entrance. Built-in cabinetry for added storage. Access to shopping, transit, schools, and major highwaysThis stunning property combines comfort, functionality, and a prime location making it a perfect place to call home or invest in. Don't miss out! (id:43681)
Open House
现在这个房屋大家可以去Open House参观了!
开始于:
2:00 pm
结束于:
4:00 pm
房源概要
|
MLS® Number
|
E12204258 |
|
房源类型
|
民宅 |
|
社区名字
|
Tam O'Shanter-Sullivan |
|
附近的便利设施
|
公园, 礼拜场所, 公共交通 |
|
社区特征
|
社区活动中心 |
|
设备类型
|
热水器 |
|
特征
|
无地毯 |
|
总车位
|
4 |
|
租赁设备类型
|
热水器 |
详 情
|
浴室
|
2 |
|
地上卧房
|
3 |
|
总卧房
|
3 |
|
Age
|
51 To 99 Years |
|
公寓设施
|
Fireplace(s) |
|
家电类
|
Central Vacuum, 洗碗机, 烘干机, 微波炉, Two 炉子s, 洗衣机, Two 冰箱s |
|
建筑风格
|
平房 |
|
地下室进展
|
已装修 |
|
地下室功能
|
Separate Entrance |
|
地下室类型
|
N/a (finished) |
|
施工种类
|
独立屋 |
|
空调
|
中央空调 |
|
外墙
|
砖 |
|
壁炉
|
有 |
|
Fireplace Total
|
2 |
|
Flooring Type
|
Ceramic, Hardwood, Parquet |
|
地基类型
|
混凝土 |
|
供暖方式
|
天然气 |
|
供暖类型
|
压力热风 |
|
储存空间
|
1 |
|
内部尺寸
|
1100 - 1500 Sqft |
|
类型
|
独立屋 |
|
设备间
|
市政供水 |
车 位
土地
|
英亩数
|
无 |
|
围栏类型
|
Fenced Yard |
|
土地便利设施
|
公园, 宗教场所, 公共交通 |
|
污水道
|
Sanitary Sewer |
|
土地深度
|
122 Ft ,3 In |
|
土地宽度
|
43 Ft |
|
不规则大小
|
43 X 122.3 Ft |
|
规划描述
|
住宅 |
房 间
| 楼 层 |
类 型 |
长 度 |
宽 度 |
面 积 |
|
Lower Level |
门厅 |
4.69 m |
3.29 m |
4.69 m x 3.29 m |
|
Lower Level |
洗衣房 |
2.77 m |
3.13 m |
2.77 m x 3.13 m |
|
Lower Level |
Cold Room |
3.39 m |
1.79 m |
3.39 m x 1.79 m |
|
Lower Level |
厨房 |
3.39 m |
3.85 m |
3.39 m x 3.85 m |
|
Lower Level |
餐厅 |
3.17 m |
3.35 m |
3.17 m x 3.35 m |
|
Lower Level |
娱乐,游戏房 |
6.88 m |
3.84 m |
6.88 m x 3.84 m |
|
一楼 |
厨房 |
4.511 m |
2.83 m |
4.511 m x 2.83 m |
|
一楼 |
餐厅 |
4.24 m |
3.26 m |
4.24 m x 3.26 m |
|
一楼 |
客厅 |
4.6 m |
3.08 m |
4.6 m x 3.08 m |
|
一楼 |
门厅 |
3.23 m |
2.04 m |
3.23 m x 2.04 m |
|
一楼 |
主卧 |
3.87 m |
3.17 m |
3.87 m x 3.17 m |
|
一楼 |
第二卧房 |
3.99 m |
2.78 m |
3.99 m x 2.78 m |
|
一楼 |
第三卧房 |
2.78 m |
2.74 m |
2.78 m x 2.74 m |
设备间
https://www.realtor.ca/real-estate/28433719/52-moraine-hill-drive-e-toronto-tam-oshanter-sullivan-tam-oshanter-sullivan


