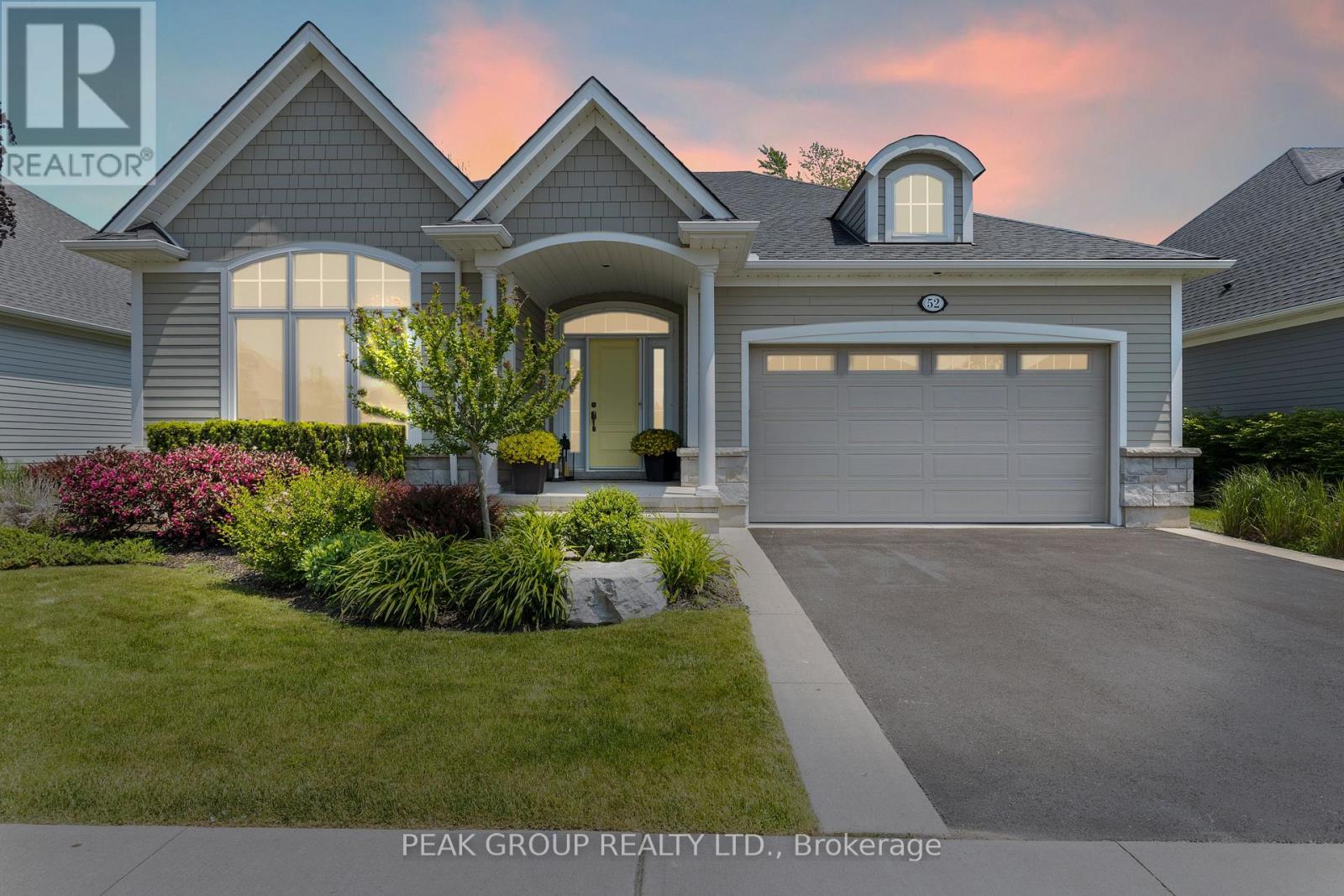3 卧室
3 浴室
2000 - 2500 sqft
平房
壁炉
中央空调, 换气器
风热取暖
$1,175,000
Welcome to your dream home in the pristine community of Ridgeway-by-the-Lake. This home is within short distance to Lake Erie, walking and cycling trails, golf courses and features a private community clubhouse - with saltwater pool and many other amenities & activities. Pride of ownership is seen throughout this 3 bed, 3 bath custom-built bungalow by Blythwood Homes. Upon entering, you are greeted by a grand foyer featuring coffered ceilings leading to a stunning open floor plan featuring a spacious living area with gas fireplace, dining room and kitchen. The main floor boasts hardwood flooring, 10ft ceilings in the kitchen and bedrooms and 12ft vaulted ceilings in the living room, all highlighted by oversized windows bringing in lots of natural light. The kitchen features a 10ft island with quartz countertops perfect for entertaining family and friends. The luxurious master bedroom includes a spacious custom-built walk-in closet as well as a 5-piece ensuite with a freestanding tub, shower and double sink. Additionally, the main floor includes a large pantry and laundry room off the kitchen. Step through the glass doors from the living area to a large covered 11x25 patio that overlooks lush greenery, ideal for outdoor living, relaxation and entertaining. The fully-finished basement includes a third bedroom, office and living areas, 3-piece bathroom with heated floors and a separate home theatre room with wet bar and fireplace. Rounding off the basement features are an additional finished room which can have multiple uses and a large utility room which provides ample space for storage. Welcome to 52 Derbyshire! (id:43681)
房源概要
|
MLS® Number
|
X12220327 |
|
房源类型
|
民宅 |
|
社区名字
|
335 - Ridgeway |
|
附近的便利设施
|
Beach |
|
社区特征
|
社区活动中心 |
|
特征
|
Sump Pump |
|
总车位
|
4 |
|
Water Front Name
|
Lake Erie |
详 情
|
浴室
|
3 |
|
地上卧房
|
2 |
|
地下卧室
|
1 |
|
总卧房
|
3 |
|
Age
|
6 To 15 Years |
|
公寓设施
|
Fireplace(s) |
|
家电类
|
Water Meter |
|
建筑风格
|
平房 |
|
地下室进展
|
已装修 |
|
地下室类型
|
全完工 |
|
施工种类
|
独立屋 |
|
空调
|
Central Air Conditioning, 换气机 |
|
外墙
|
木头, 石 |
|
Fire Protection
|
Alarm System |
|
壁炉
|
有 |
|
Fireplace Total
|
2 |
|
地基类型
|
混凝土浇筑 |
|
供暖方式
|
天然气 |
|
供暖类型
|
压力热风 |
|
储存空间
|
1 |
|
内部尺寸
|
2000 - 2500 Sqft |
|
类型
|
独立屋 |
|
设备间
|
市政供水 |
车 位
土地
|
英亩数
|
无 |
|
土地便利设施
|
Beach |
|
污水道
|
Sanitary Sewer |
|
土地深度
|
124 Ft ,8 In |
|
土地宽度
|
60 Ft |
|
不规则大小
|
60 X 124.7 Ft |
|
规划描述
|
R1 |
房 间
| 楼 层 |
类 型 |
长 度 |
宽 度 |
面 积 |
|
Lower Level |
卧室 |
4.6 m |
3.35 m |
4.6 m x 3.35 m |
|
Lower Level |
Media |
7.62 m |
4.89 m |
7.62 m x 4.89 m |
|
Lower Level |
浴室 |
1.54 m |
2.44 m |
1.54 m x 2.44 m |
|
Lower Level |
设备间 |
5.81 m |
6.11 m |
5.81 m x 6.11 m |
|
Lower Level |
Office |
3.67 m |
3.36 m |
3.67 m x 3.36 m |
|
Lower Level |
娱乐,游戏房 |
8.57 m |
5.2 m |
8.57 m x 5.2 m |
|
一楼 |
卧室 |
4.24 m |
3.35 m |
4.24 m x 3.35 m |
|
一楼 |
浴室 |
0.335 m |
1.88 m |
0.335 m x 1.88 m |
|
一楼 |
浴室 |
3.96 m |
3.07 m |
3.96 m x 3.07 m |
|
一楼 |
主卧 |
5.18 m |
3.96 m |
5.18 m x 3.96 m |
|
一楼 |
厨房 |
4.8 m |
2.74 m |
4.8 m x 2.74 m |
|
一楼 |
大型活动室 |
8.78 m |
6.55 m |
8.78 m x 6.55 m |
|
一楼 |
其它 |
5.02 m |
3.42 m |
5.02 m x 3.42 m |
|
一楼 |
洗衣房 |
4.6 m |
2.15 m |
4.6 m x 2.15 m |
设备间
https://www.realtor.ca/real-estate/28467453/52-derbyshire-drive-fort-erie-ridgeway-335-ridgeway






















































