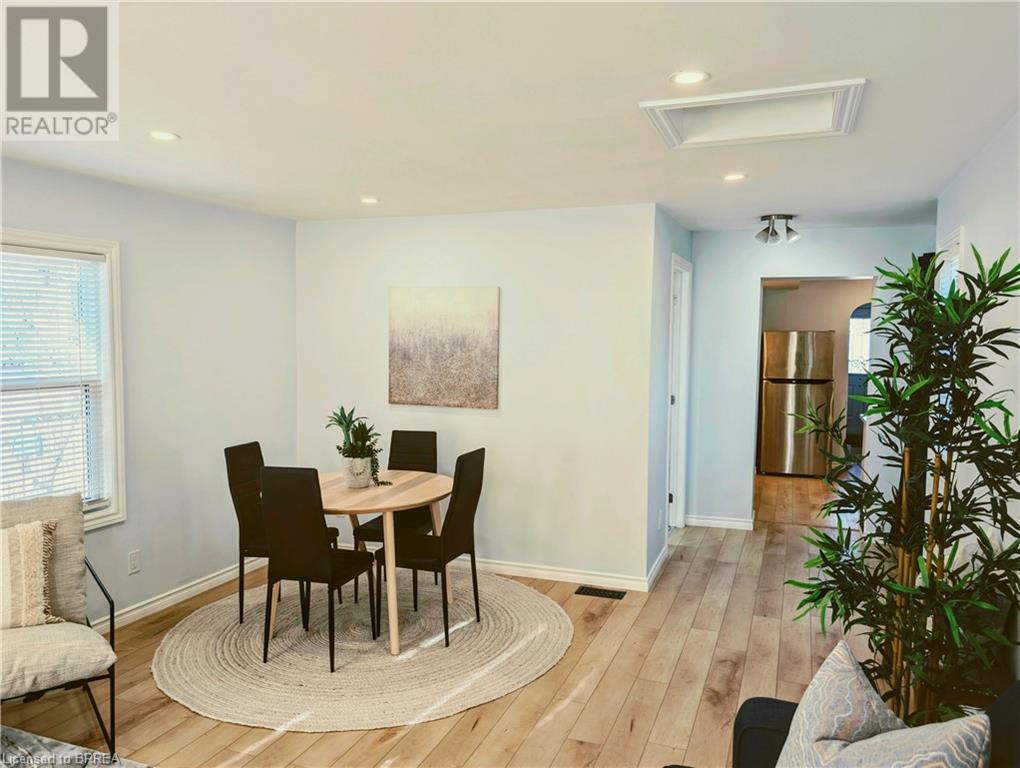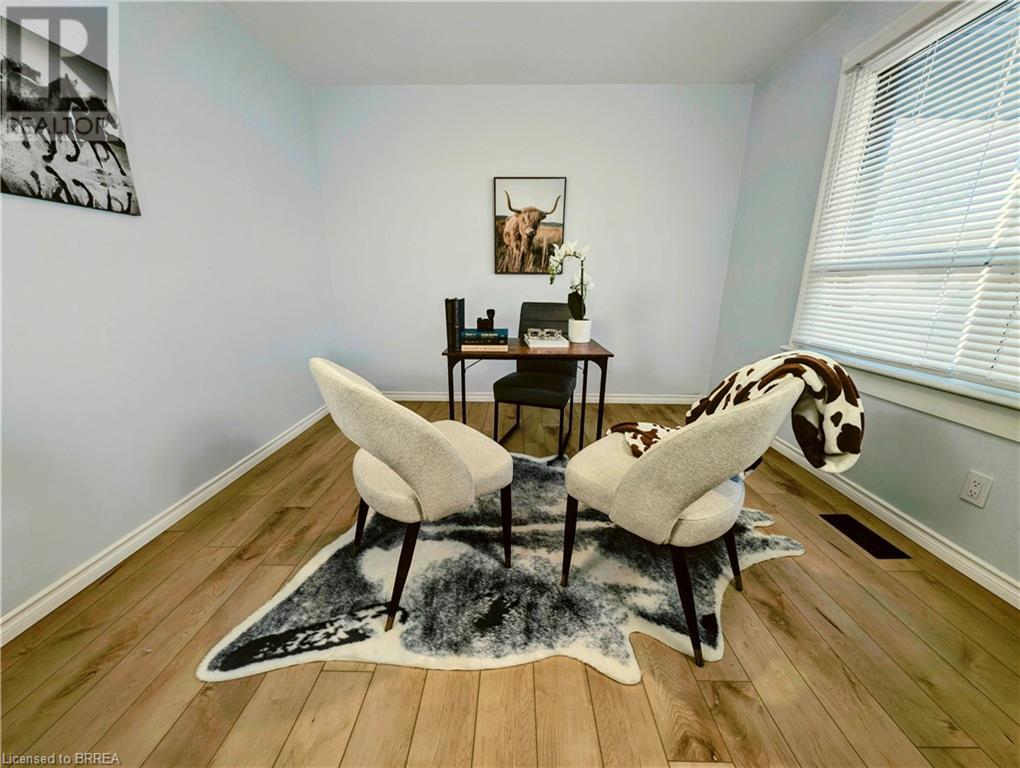4 卧室
2 浴室
1200 sqft
中央空调
风热取暖
$2,975 Monthly
This beautifully updated 4-bedroom, 2-bathroom home offers the perfect blend of modern style and exceptional convenience. From the moment you step inside, you’ll be greeted by bright and inviting spaces featuring large windows, a cool color palette, and a seamless open-concept flow. The modern kitchen boasts stone countertops, stainless steel appliances, and a breakfast bar, making it a centerpiece for both cooking and entertaining. French doors lead from the living room to a private backyard retreat, complete with a deck and patio, perfect for relaxation or hosting gatherings. The flexible layout includes a main-floor office or additional bedroom just off the entryway, ideal for those working from home. Upstairs, you’ll find three generously sized bedrooms and a beautifully renovated bathroom with dual vanities. The basement offers ample space for a workshop, storage, or your creative vision, making it as functional as it is versatile. Located in the highly sought-after Crown Point neighborhood, this home is just minutes from highway access for easy commuting and within walking distance to the vibrant Ottawa Street, known for its restaurants, cafes, and boutiques. Parks, schools, transit, and all essential amenities are just moments away, ensuring convenience at your doorstep. Recent upgrades include complete new electrical, plumbing, and HVAC systems (2024), and a stacked washer/dryer, new kitchen and appliances. The property also features two-car driveway parking for added convenience. With a cozy front porch for morning coffee and a backyard oasis to enjoy, this home is truly move-in ready. (id:43681)
房源概要
|
MLS® Number
|
40721461 |
|
房源类型
|
民宅 |
|
附近的便利设施
|
公园, 礼拜场所, 公共交通, 学校, 购物 |
|
设备类型
|
热水器 |
|
特征
|
Southern Exposure, 铺设车道 |
|
总车位
|
2 |
|
租赁设备类型
|
热水器 |
|
结构
|
Porch |
详 情
|
浴室
|
2 |
|
地上卧房
|
4 |
|
总卧房
|
4 |
|
家电类
|
洗碗机, 烘干机, 微波炉, 冰箱, 炉子, 洗衣机, 嵌入式微波炉 |
|
地下室进展
|
已完成 |
|
地下室类型
|
Full (unfinished) |
|
施工种类
|
独立屋 |
|
空调
|
中央空调 |
|
外墙
|
砖, 乙烯基壁板, Shingles |
|
供暖方式
|
天然气 |
|
供暖类型
|
压力热风 |
|
储存空间
|
2 |
|
内部尺寸
|
1200 Sqft |
|
类型
|
独立屋 |
|
设备间
|
市政供水, Unknown |
土地
|
入口类型
|
Highway Nearby |
|
英亩数
|
无 |
|
土地便利设施
|
公园, 宗教场所, 公共交通, 学校, 购物 |
|
污水道
|
城市污水处理系统 |
|
土地深度
|
82 Ft |
|
土地宽度
|
30 Ft |
|
规划描述
|
D |
房 间
| 楼 层 |
类 型 |
长 度 |
宽 度 |
面 积 |
|
二楼 |
卧室 |
|
|
8'0'' x 9'0'' |
|
二楼 |
卧室 |
|
|
8'2'' x 8'6'' |
|
二楼 |
卧室 |
|
|
8'0'' x 10'2'' |
|
二楼 |
四件套浴室 |
|
|
10'7'' x 3'2'' |
|
地下室 |
Workshop |
|
|
Measurements not available |
|
一楼 |
洗衣房 |
|
|
4' x 3' |
|
一楼 |
三件套卫生间 |
|
|
6' x 4' |
|
一楼 |
卧室 |
|
|
11'1'' x 10'6'' |
|
一楼 |
厨房 |
|
|
11'1'' x 19'4'' |
|
一楼 |
客厅/饭厅 |
|
|
12'3'' x 19'4'' |
|
一楼 |
门厅 |
|
|
11'0'' x 3'1'' |
https://www.realtor.ca/real-estate/28220145/52-dalkeith-avenue-hamilton






























