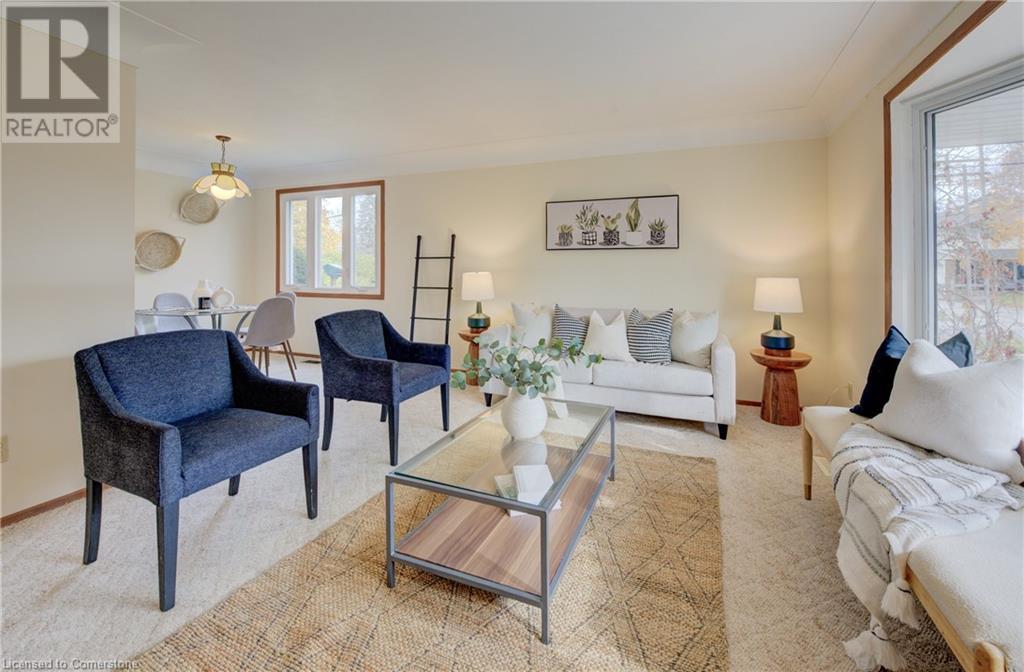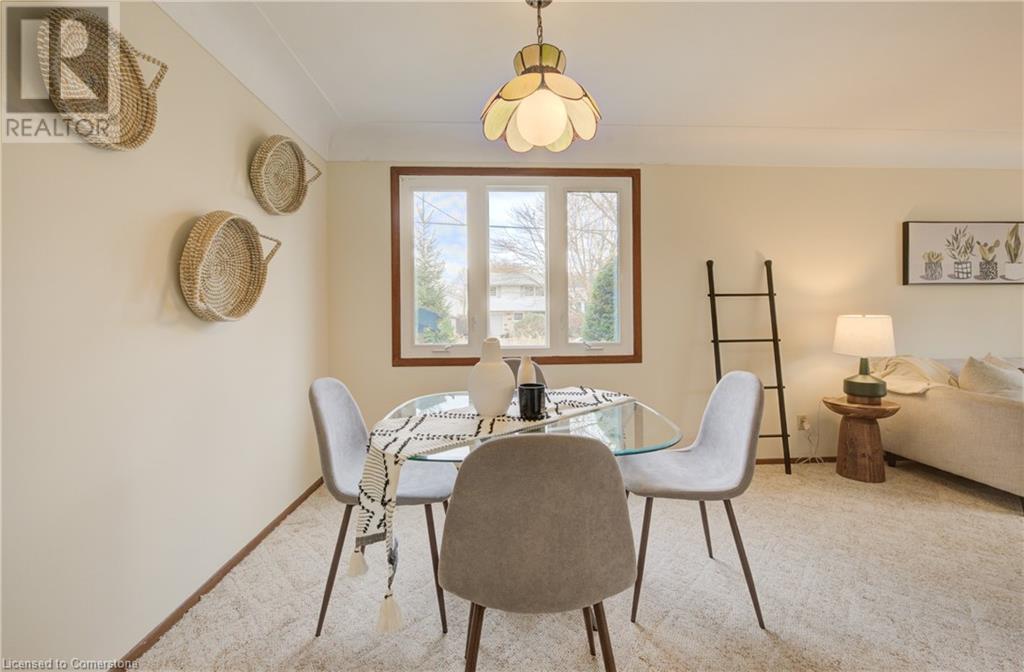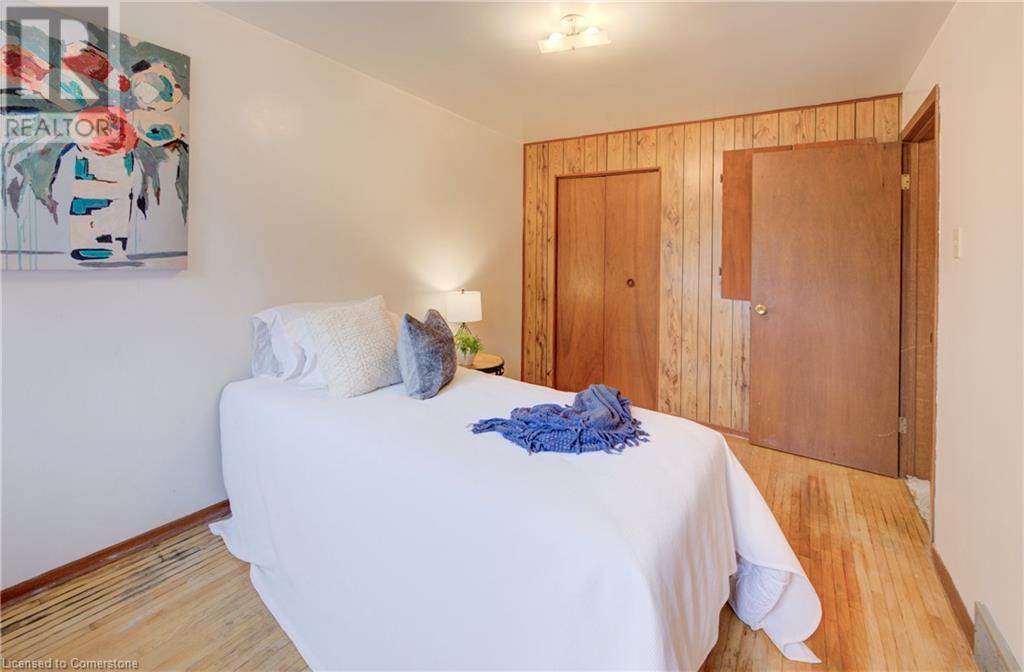4 卧室
3 浴室
1789 sqft
中央空调
风热取暖
$695,000
Welcome to 52 Brentwood Drive, a charming backsplit home with over 1,700 sq ft of comfortable living space, located in a mature and sought-after neighbourhood in Guelph. This spacious property features 4 bedrooms, 1 full bathroom, and 2 half bathrooms, making it ideal for families, couples, or anyone seeking extra space and convenience. The bright and airy living and dining areas are filled with natural light from large windows, creating a warm and welcoming environment. The cozy family room, complete with a gas fireplace, offers a perfect setting for relaxation or entertaining. The basement features a separate entrance, providing the potential for an in-law suite or private guest accommodations. This home also features a convenient crawl space, providing additional storage for seasonal items and household essentials. Outside, the property includes a detached garage and an extended driveway for ample parking. The backyard is a private oasis with a charming gazebo, perfect for outdoor gatherings or relaxing. Close to schools, parks, and essential amenities, 52 Brentwood Drive combines comfort, convenience, and versatility to suit a variety of lifestyles. New furnace & air conditioner (July 2024). Don’t miss the opportunity to make this wonderful home your own! (id:43681)
房源概要
|
MLS® Number
|
40679310 |
|
房源类型
|
民宅 |
|
附近的便利设施
|
医院, 公园, 公共交通, 学校, 购物 |
|
设备类型
|
热水器 |
|
特征
|
Southern Exposure |
|
总车位
|
3 |
|
租赁设备类型
|
热水器 |
详 情
|
浴室
|
3 |
|
地上卧房
|
2 |
|
地下卧室
|
2 |
|
总卧房
|
4 |
|
家电类
|
洗碗机, 烘干机, 冰箱, 炉子, Water Softener, 洗衣机, 嵌入式微波炉 |
|
地下室进展
|
已装修 |
|
地下室类型
|
全完工 |
|
施工日期
|
1966 |
|
施工种类
|
独立屋 |
|
空调
|
中央空调 |
|
外墙
|
砖, 乙烯基壁板 |
|
地基类型
|
混凝土浇筑 |
|
客人卫生间(不包含洗浴)
|
2 |
|
供暖方式
|
天然气 |
|
供暖类型
|
压力热风 |
|
内部尺寸
|
1789 Sqft |
|
类型
|
独立屋 |
|
设备间
|
市政供水 |
车 位
土地
|
英亩数
|
无 |
|
土地便利设施
|
医院, 公园, 公共交通, 学校, 购物 |
|
污水道
|
城市污水处理系统 |
|
土地深度
|
100 Ft |
|
土地宽度
|
55 Ft |
|
规划描述
|
R1b |
房 间
| 楼 层 |
类 型 |
长 度 |
宽 度 |
面 积 |
|
二楼 |
四件套浴室 |
|
|
8'3'' x 6'11'' |
|
二楼 |
卧室 |
|
|
13'0'' x 9'10'' |
|
二楼 |
主卧 |
|
|
14'11'' x 9'4'' |
|
地下室 |
设备间 |
|
|
Measurements not available |
|
地下室 |
两件套卫生间 |
|
|
5'8'' x 4'2'' |
|
地下室 |
娱乐室 |
|
|
22'4'' x 12'2'' |
|
Lower Level |
两件套卫生间 |
|
|
5'7'' x 5'0'' |
|
Lower Level |
卧室 |
|
|
10'2'' x 9'3'' |
|
Lower Level |
卧室 |
|
|
12'6'' x 8'9'' |
|
一楼 |
厨房 |
|
|
13'0'' x 8'11'' |
|
一楼 |
餐厅 |
|
|
9'4'' x 8'11'' |
|
一楼 |
客厅 |
|
|
15'3'' x 12'5'' |
https://www.realtor.ca/real-estate/27667635/52-brentwood-drive-guelph











































