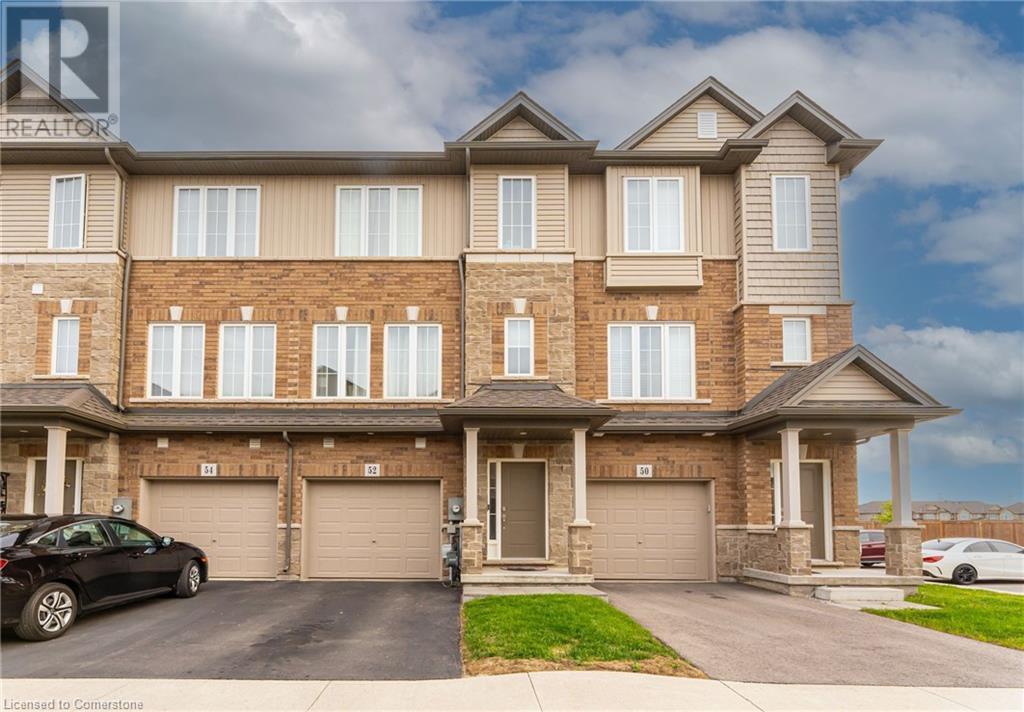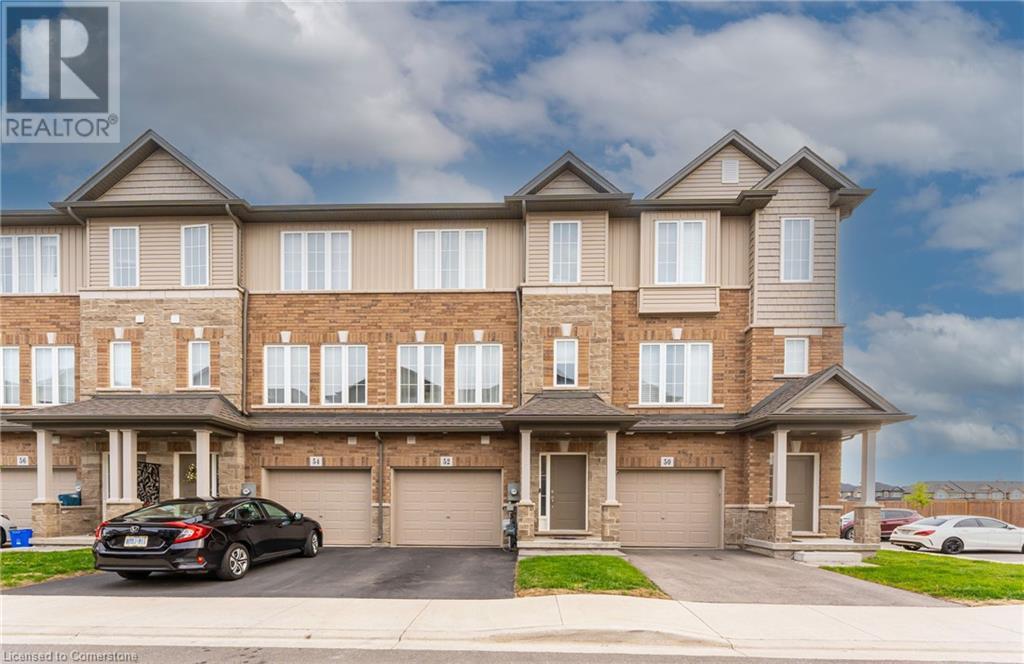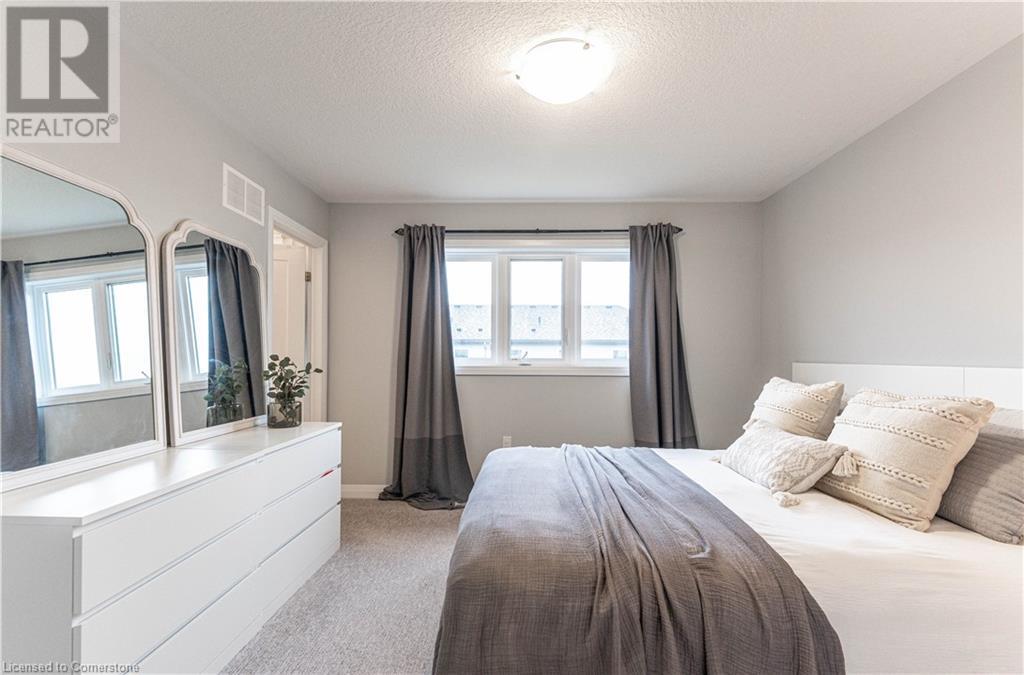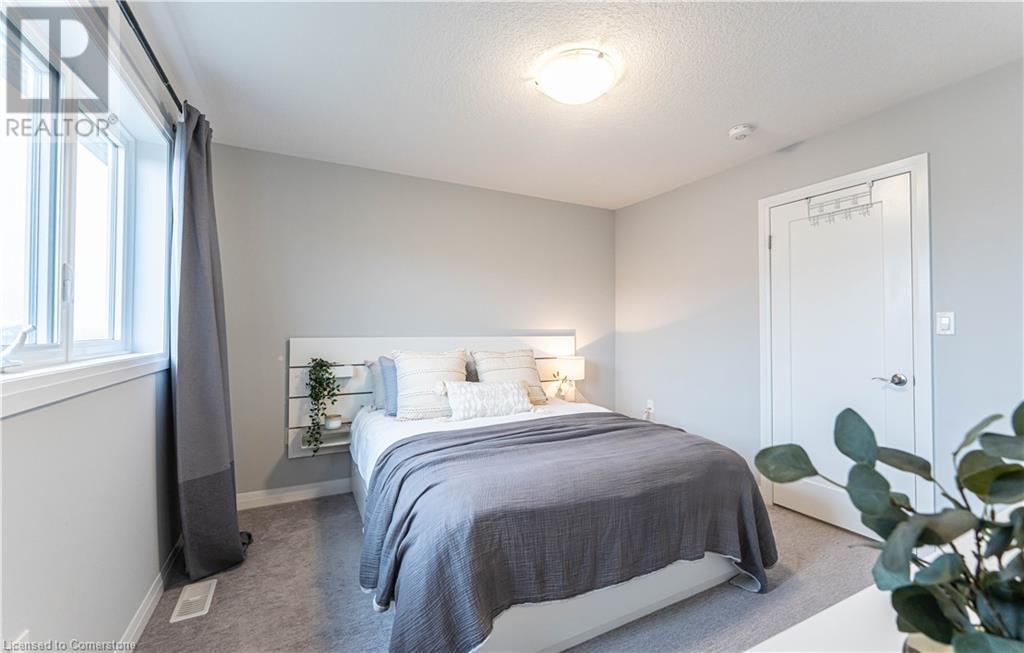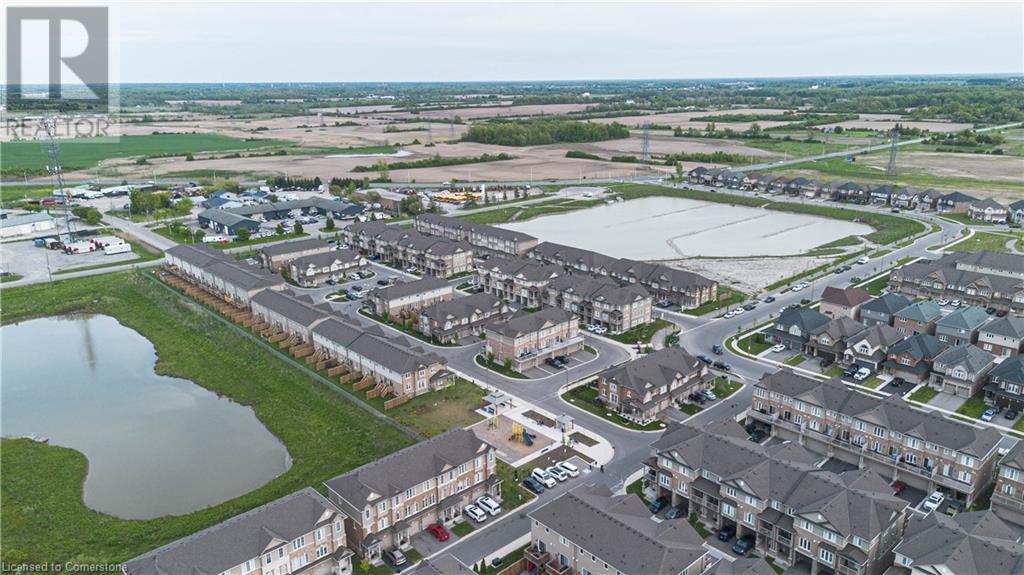3 卧室
3 浴室
1747 sqft
三层
中央空调
风热取暖
$719,777
This Meticulously Maintained Townhouse Is Nestled In The Sought After Highland Community Of Stoney Creek. This Move-In Ready Gem Offers An Unparalleled Blend Of Comfort, Functionality, And Contemporary Design, Featuring Expansive, Light -Filled Interiors With Oversized Windows That Create A Bright And Airy Atmosphere. The Versatile Main Floor Boasts A Flexible Family Room Ideal For A Home Office Or Entertainment Area, While The Open Concept Kitchen Is Designed For Seamless Culinary Inspiration And Entertaining. Spacious Bedrooms With Generous Closet Storage, A Basement With Convenient Rough-In's Already There, And A Beautifully Appointed Private Patio Complete This Exceptional Living Space. Located In A Prime Area With Exceptional Accessibility, Proximity To Schools, And Convenient Highway Access, This Townhouse Represents An Extraordinary Opportunity For Discerning Buyers Seeking A Turnkey Living Experience In A Vibrant Stoney Creek Neighbourhood. Don't Miss Your Chance To Make This Exceptional Property Your New Home. ** EXTRAS ** Quartz Counters, Upgraded Complete Oak Staircase, 200 Amp Service, Modified 4' x 11' Island, A Modified Floor Plan With The Family Room At The Back, And More.. (Almost 30k In Upgrades) (id:43681)
房源概要
|
MLS® Number
|
40735231 |
|
房源类型
|
民宅 |
|
附近的便利设施
|
近高尔夫球场, 公园, 礼拜场所, 游乐场, 学校, 购物 |
|
设备类型
|
其它 |
|
特征
|
阳台 |
|
总车位
|
2 |
|
租赁设备类型
|
其它 |
详 情
|
浴室
|
3 |
|
地上卧房
|
3 |
|
总卧房
|
3 |
|
家电类
|
洗碗机, 烘干机, 微波炉, 冰箱, 炉子, Water Meter, 洗衣机, 窗帘, Garage Door Opener |
|
建筑风格
|
3 层 |
|
地下室进展
|
已完成 |
|
地下室类型
|
Full (unfinished) |
|
施工日期
|
2021 |
|
施工种类
|
附加的 |
|
空调
|
中央空调 |
|
外墙
|
砖 |
|
客人卫生间(不包含洗浴)
|
1 |
|
供暖类型
|
压力热风 |
|
储存空间
|
3 |
|
内部尺寸
|
1747 Sqft |
|
类型
|
联排别墅 |
|
设备间
|
市政供水 |
车 位
土地
|
入口类型
|
Road Access |
|
英亩数
|
无 |
|
土地便利设施
|
近高尔夫球场, 公园, 宗教场所, 游乐场, 学校, 购物 |
|
污水道
|
城市污水处理系统 |
|
土地深度
|
79 Ft |
|
土地宽度
|
18 Ft |
|
规划描述
|
Os2-173, Rm4-289 |
房 间
| 楼 层 |
类 型 |
长 度 |
宽 度 |
面 积 |
|
二楼 |
四件套浴室 |
|
|
4'0'' x 7'0'' |
|
二楼 |
主卧 |
|
|
12'0'' x 11'4'' |
|
二楼 |
卧室 |
|
|
8'6'' x 10'0'' |
|
二楼 |
卧室 |
|
|
8'6'' x 9'0'' |
|
二楼 |
四件套浴室 |
|
|
4'1'' x 7'0'' |
|
地下室 |
Bonus Room |
|
|
13'6'' x 13'4'' |
|
Lower Level |
衣帽间 |
|
|
17'3'' x 11'2'' |
|
一楼 |
两件套卫生间 |
|
|
4'8'' x 4'6'' |
|
一楼 |
家庭房 |
|
|
17'4'' x 11'2'' |
|
一楼 |
在厨房吃 |
|
|
12'9'' x 11'0'' |
|
一楼 |
餐厅 |
|
|
17'4'' x 11'2'' |
https://www.realtor.ca/real-estate/28385764/52-aquarius-crescent-hamilton


