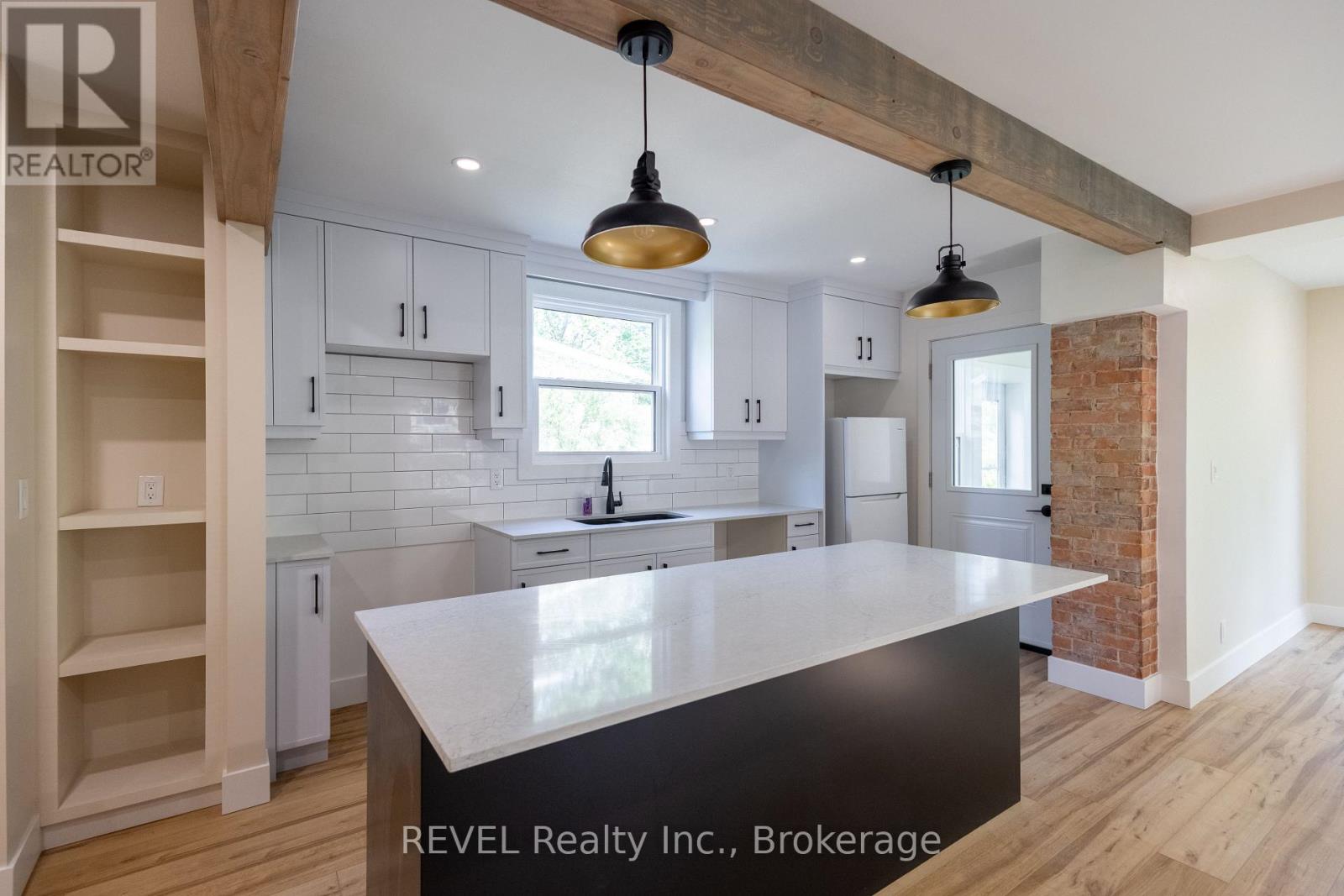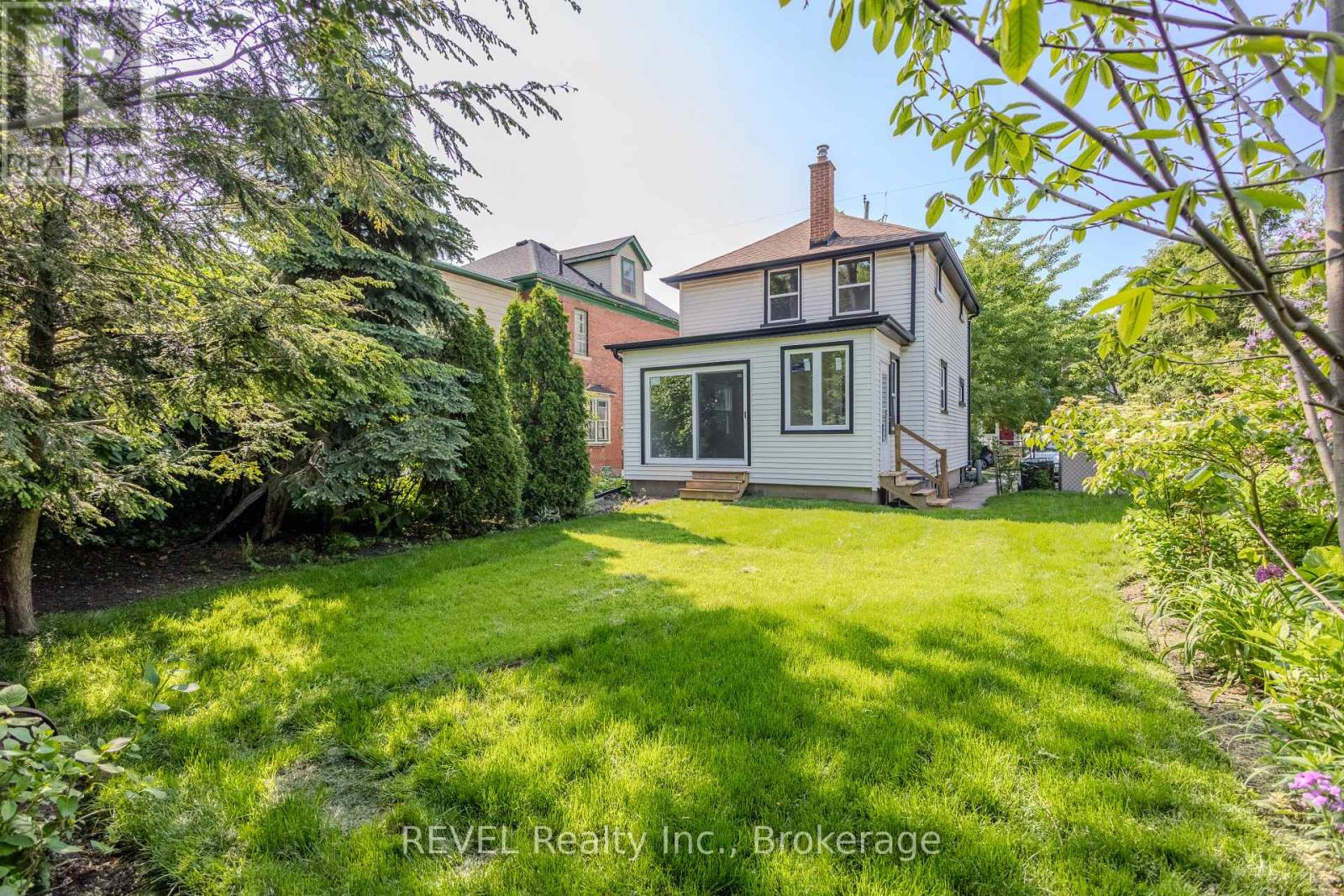3 卧室
2 浴室
700 - 1100 sqft
中央空调
风热取暖
$574,000
*******Fully Renovated 3 Bed, 2 Bath Home in Prime Central Location*******. Welcome to your dream home! This beautifully renovated 3-bedroom, 2-bathroom residence offers modern living with rustic touches in a sought-after central location. Perfectly situated close to all amenities-shopping, schools, parks, and public transit-convenience is right at your doorstep. Step inside to discover a thoughtfully updated interior featuring a bright open-concept layout, stylish finishes, and premium upgrades throughout. The contemporary custom kitchen boasts sleek cabinetry, quartz countertops, and opening seamlessly to the spacious living and dining areas ideal for entertaining or relaxing with family. Move-in ready and waiting for its next chapter, this turn-key property is perfect for first-time buyers, downsizers, or investors. Don't miss the opportunity to own a modern home in a location that truly has it all. (id:43681)
Open House
现在这个房屋大家可以去Open House参观了!
开始于:
11:00 am
结束于:
1:00 pm
房源概要
|
MLS® Number
|
X12196682 |
|
房源类型
|
民宅 |
|
社区名字
|
451 - Downtown |
|
总车位
|
4 |
详 情
|
浴室
|
2 |
|
地上卧房
|
3 |
|
总卧房
|
3 |
|
公寓设施
|
Separate 电ity Meters |
|
地下室进展
|
已完成 |
|
地下室类型
|
N/a (unfinished) |
|
施工种类
|
独立屋 |
|
空调
|
中央空调 |
|
外墙
|
乙烯基壁板 |
|
地基类型
|
水泥 |
|
客人卫生间(不包含洗浴)
|
1 |
|
供暖方式
|
天然气 |
|
供暖类型
|
压力热风 |
|
储存空间
|
2 |
|
内部尺寸
|
700 - 1100 Sqft |
|
类型
|
独立屋 |
|
设备间
|
市政供水 |
车 位
土地
|
英亩数
|
无 |
|
污水道
|
Sanitary Sewer |
|
土地深度
|
100 Ft |
|
土地宽度
|
40 Ft |
|
不规则大小
|
40 X 100 Ft |
|
规划描述
|
R2 |
房 间
| 楼 层 |
类 型 |
长 度 |
宽 度 |
面 积 |
|
二楼 |
浴室 |
0.42 m |
0.55 m |
0.42 m x 0.55 m |
|
二楼 |
主卧 |
0.93 m |
0.93 m |
0.93 m x 0.93 m |
|
二楼 |
第二卧房 |
0.65 m |
1.02 m |
0.65 m x 1.02 m |
|
二楼 |
第三卧房 |
0.65 m |
0.84 m |
0.65 m x 0.84 m |
|
一楼 |
餐厅 |
0.82 m |
0.91 m |
0.82 m x 0.91 m |
|
一楼 |
浴室 |
0.26 m |
0.58 m |
0.26 m x 0.58 m |
|
一楼 |
客厅 |
1.99 m |
0.91 m |
1.99 m x 0.91 m |
|
一楼 |
厨房 |
0.78 m |
1.28 m |
0.78 m x 1.28 m |
|
一楼 |
Mud Room |
0.73 m |
0.6 m |
0.73 m x 0.6 m |
https://www.realtor.ca/real-estate/28417189/52-albert-street-st-catharines-downtown-451-downtown




























