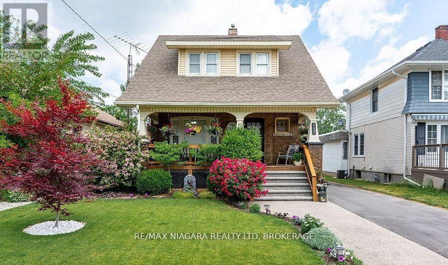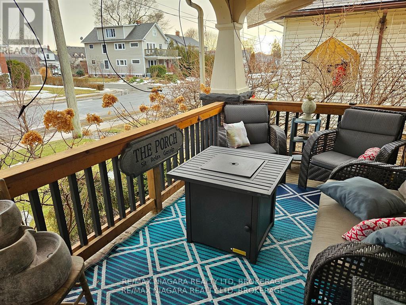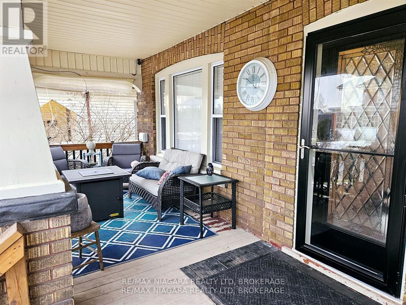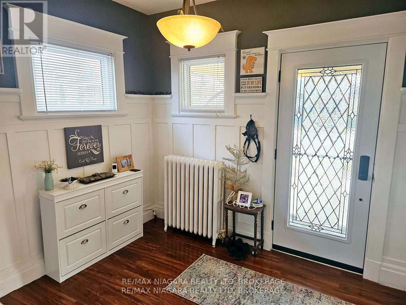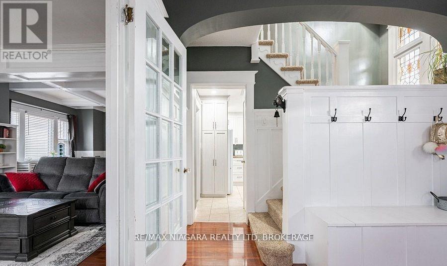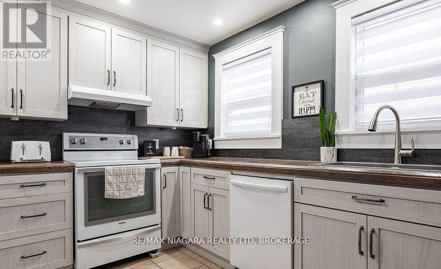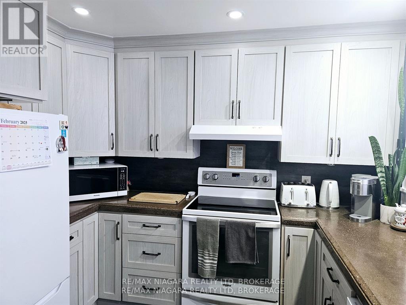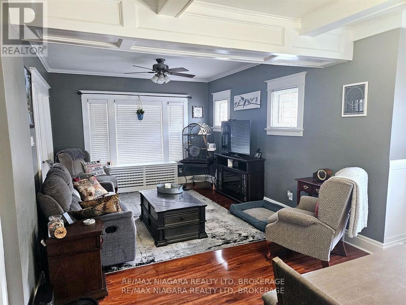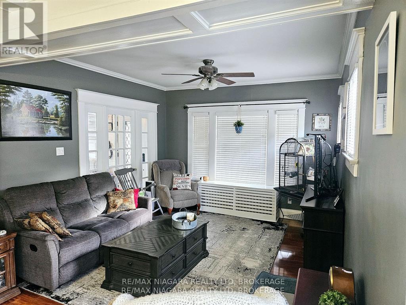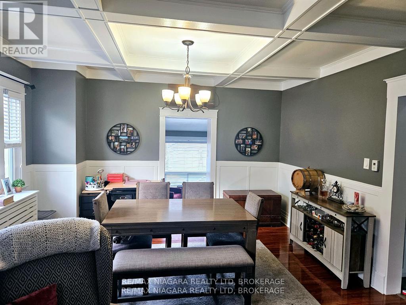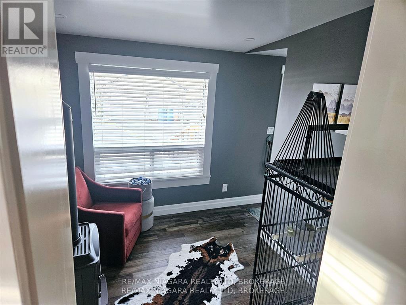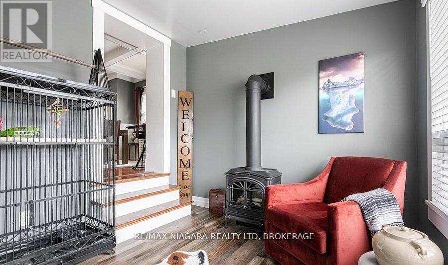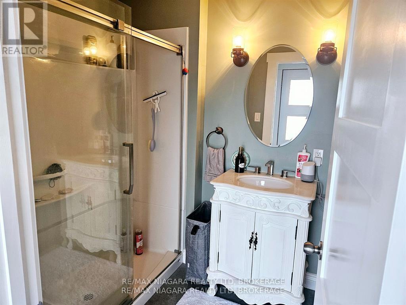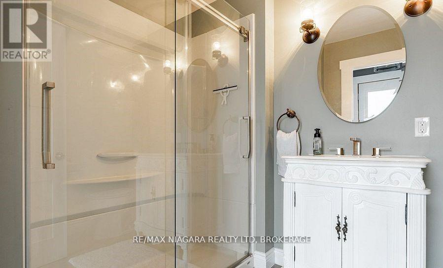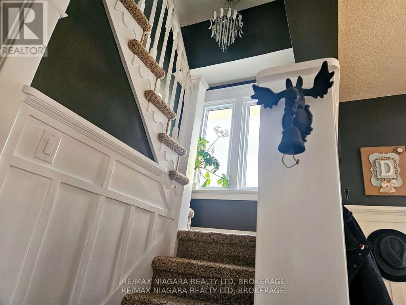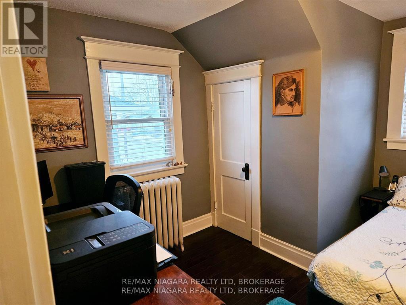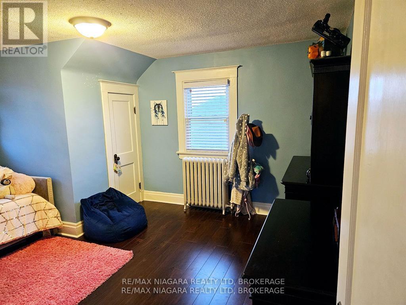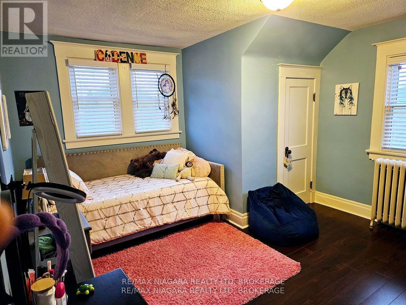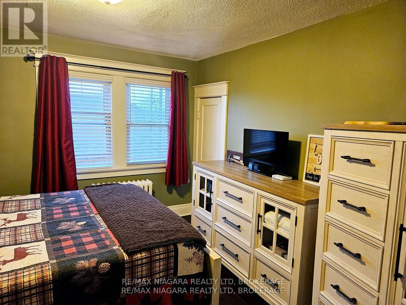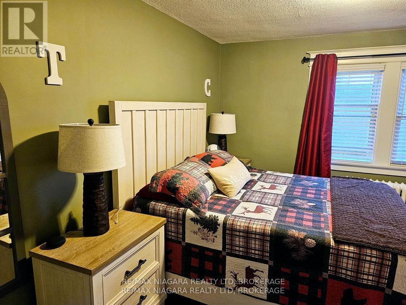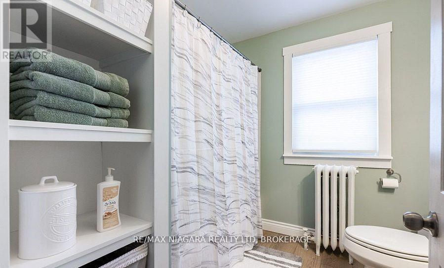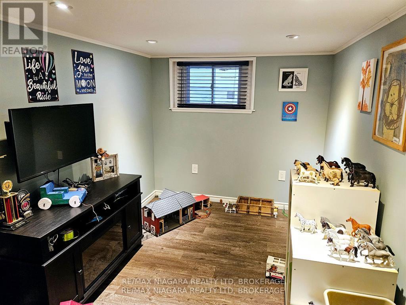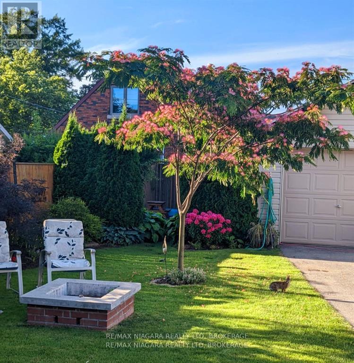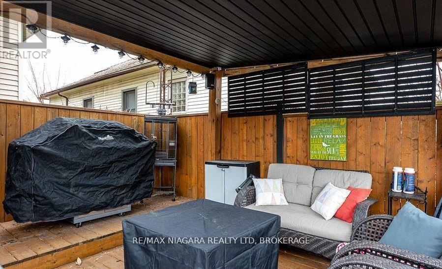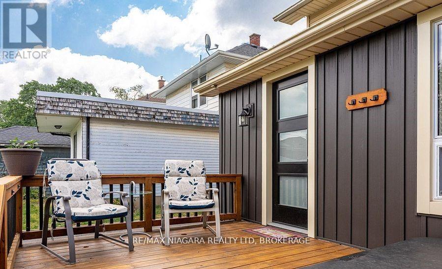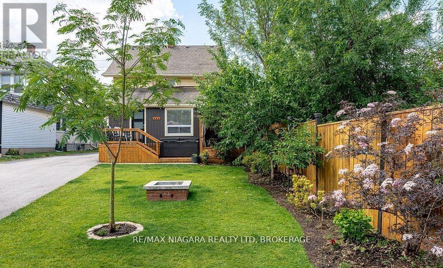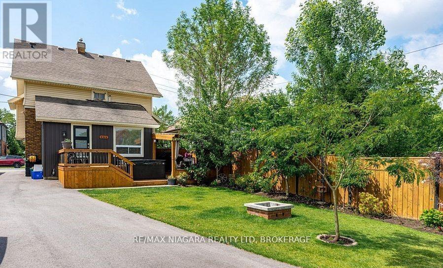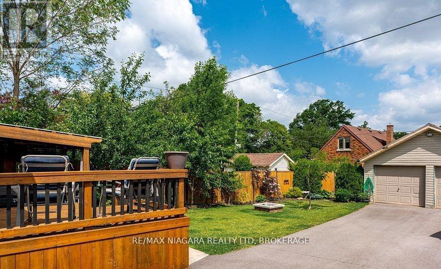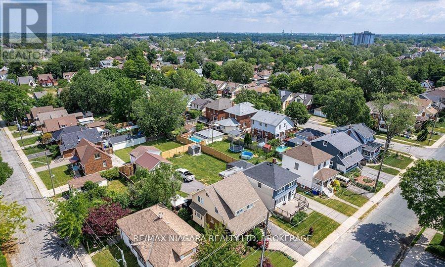3 卧室
2 浴室
1100 - 1500 sqft
壁炉
Wall Unit
Hot Water Radiator Heat
Landscaped, Lawn Sprinkler
$599,900
Welcome to this stunning 2 1/2 story home that absolutely radiates charm and has been lovingly cared for over the past decade! This beauty features 3 spacious bedrooms and an updated 4-piece bathroom upstairs. On the uppermost level of the home, you'll be amazed by the expansive 24 ft x 24 ft loft that's a blank canvas for your imagination. The main floor bath dazzles with exquisite imported Italian tiles, while the kitchen features a stylish backsplash from Spain and durable concrete countertops. The spacious foyer showcases built in storage and French Doors leading to the stylish living room and quaint dining room that features coffered ceilings. The basement is partially finished and boasts a walk-out that's just waiting to be transformed into a fantastic in-law suite!Step outside to discover the amazing backyard complete with a hot tub on the deck and a cozy retreat where you can relax and enjoy the private, manicured garden and play area. The front yard is equally impressive, equipped with an automatic watering system and a lovely patio perfect for enjoying the scenery. Plus, there are security cameras in place to keep you, your family, and your belongings safe and sound. And that's not all. There is a generous double-wide driveway and a detached double garage with water and hydro! The home is also outfitted with brand new front and back doors, new windows throughout (including the basement), and a fantastic (owned) tankless water heater. Of course, location is everything! It's just a hop, skip, and a jump from Clifton Hill and Niagara Falls, yet nestled on a quiet street. With nearby highways for easy getaways to the GTA or across the border to the U.S.A., plus shopping, schools, wineries, dining, parks, golf, and even a public pool, there's no shortage of amenities. And lets not forget Casino Niagara for those fun nights out! So, what are you waiting for? Don't miss your chance to see this amazing home! Give me a call at 905-616-2155 for a tour! (id:43681)
Open House
现在这个房屋大家可以去Open House参观了!
开始于:
2:00 pm
结束于:
4:00 pm
房源概要
|
MLS® Number
|
X12206192 |
|
房源类型
|
民宅 |
|
社区名字
|
211 - Cherrywood |
|
附近的便利设施
|
学校, 医院 |
|
社区特征
|
School Bus |
|
设备类型
|
没有 |
|
特征
|
Flat Site, Sump Pump |
|
总车位
|
8 |
|
租赁设备类型
|
没有 |
|
结构
|
Deck, Porch, Workshop |
详 情
|
浴室
|
2 |
|
地上卧房
|
3 |
|
总卧房
|
3 |
|
Age
|
100+ Years |
|
公寓设施
|
Fireplace(s) |
|
家电类
|
Hot Tub, Water Heater - Tankless, Water Heater, Water Meter, 洗碗机, 烘干机, Hood 电扇, 炉子, 洗衣机, 窗帘, 冰箱 |
|
地下室进展
|
部分完成 |
|
地下室功能
|
Walk Out |
|
地下室类型
|
N/a (partially Finished) |
|
Construction Status
|
Insulation Upgraded |
|
施工种类
|
独立屋 |
|
空调
|
Wall Unit |
|
外墙
|
砖, 乙烯基壁板 |
|
Fire Protection
|
Smoke Detectors |
|
壁炉
|
有 |
|
Fireplace Total
|
2 |
|
Flooring Type
|
Tile |
|
地基类型
|
混凝土浇筑 |
|
供暖方式
|
天然气 |
|
供暖类型
|
Hot Water Radiator Heat |
|
储存空间
|
3 |
|
内部尺寸
|
1100 - 1500 Sqft |
|
类型
|
独立屋 |
|
设备间
|
市政供水 |
车 位
土地
|
英亩数
|
无 |
|
围栏类型
|
部分围栏 |
|
土地便利设施
|
学校, 医院 |
|
Landscape Features
|
Landscaped, Lawn Sprinkler |
|
污水道
|
Sanitary Sewer |
|
土地深度
|
143 Ft ,7 In |
|
土地宽度
|
40 Ft |
|
不规则大小
|
40 X 143.6 Ft |
|
规划描述
|
R2 |
房 间
| 楼 层 |
类 型 |
长 度 |
宽 度 |
面 积 |
|
二楼 |
卧室 |
4.37 m |
3.69 m |
4.37 m x 3.69 m |
|
二楼 |
第二卧房 |
3.23 m |
3.69 m |
3.23 m x 3.69 m |
|
二楼 |
第三卧房 |
3.12 m |
3.44 m |
3.12 m x 3.44 m |
|
二楼 |
浴室 |
2.31 m |
2.18 m |
2.31 m x 2.18 m |
|
三楼 |
Loft |
7.32 m |
7.32 m |
7.32 m x 7.32 m |
|
地下室 |
洗衣房 |
2.16 m |
3.15 m |
2.16 m x 3.15 m |
|
地下室 |
Games Room |
1.92 m |
2.71 m |
1.92 m x 2.71 m |
|
一楼 |
客厅 |
3.85 m |
4.18 m |
3.85 m x 4.18 m |
|
一楼 |
餐厅 |
3.25 m |
4.18 m |
3.25 m x 4.18 m |
|
一楼 |
厨房 |
3.12 m |
2.92 m |
3.12 m x 2.92 m |
|
一楼 |
衣帽间 |
1.49 m |
2.79 m |
1.49 m x 2.79 m |
|
一楼 |
浴室 |
1.75 m |
1.85 m |
1.75 m x 1.85 m |
|
一楼 |
门厅 |
3.05 m |
3.05 m |
3.05 m x 3.05 m |
设备间
https://www.realtor.ca/real-estate/28437414/5197-jepson-street-niagara-falls-cherrywood-211-cherrywood


