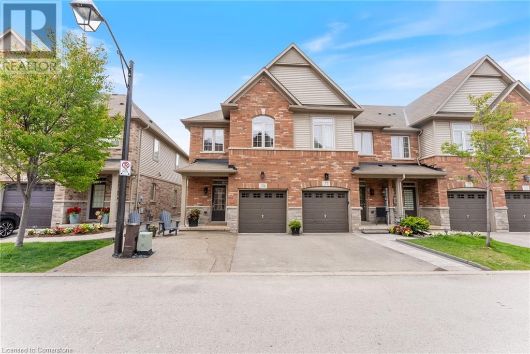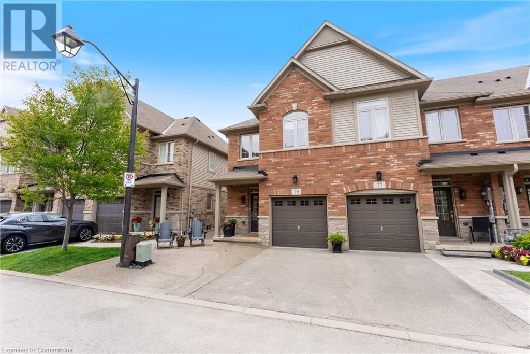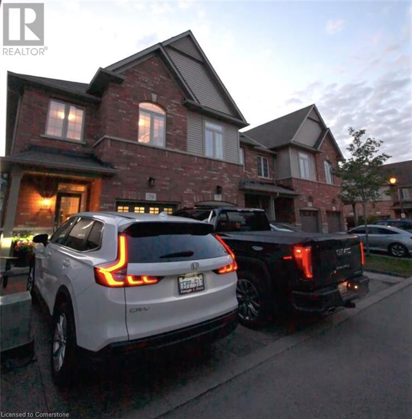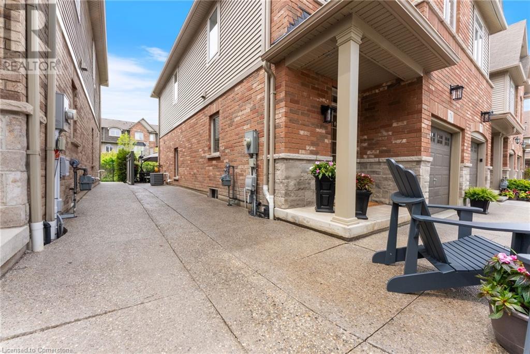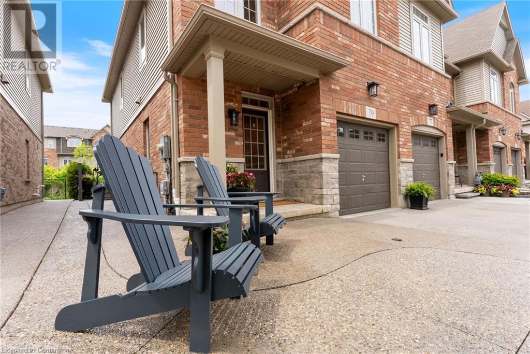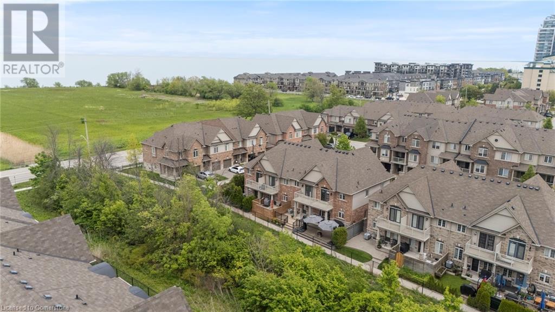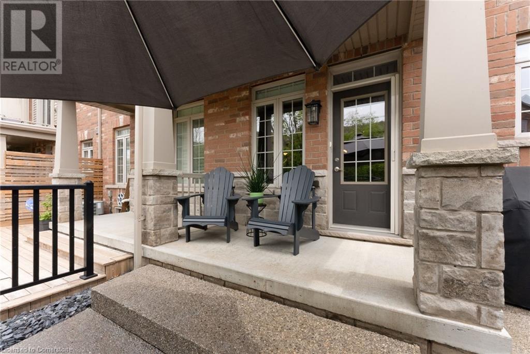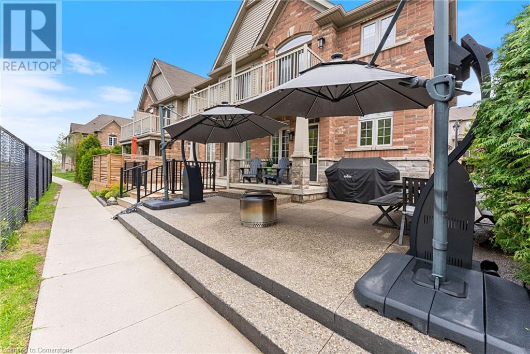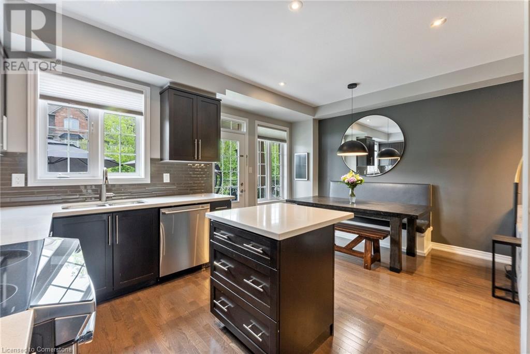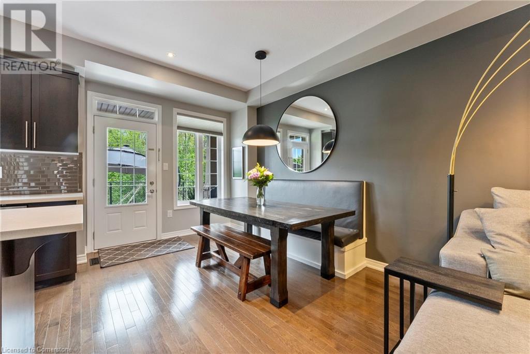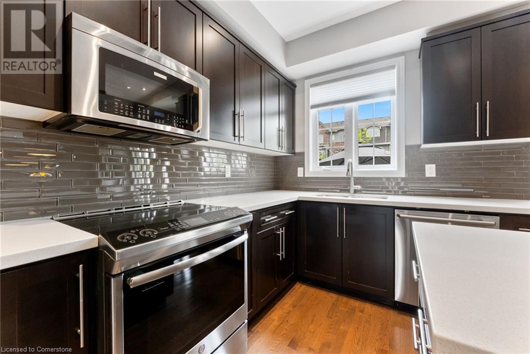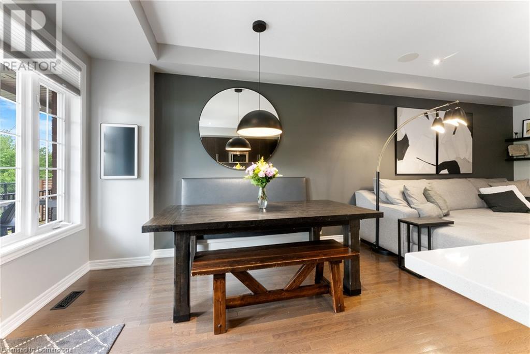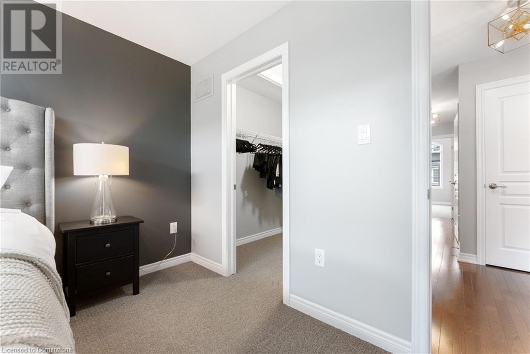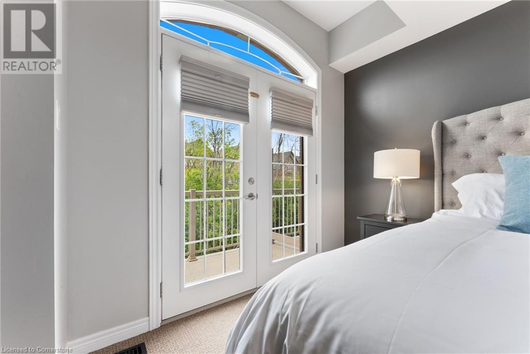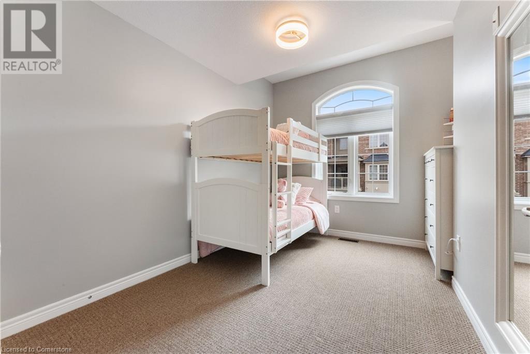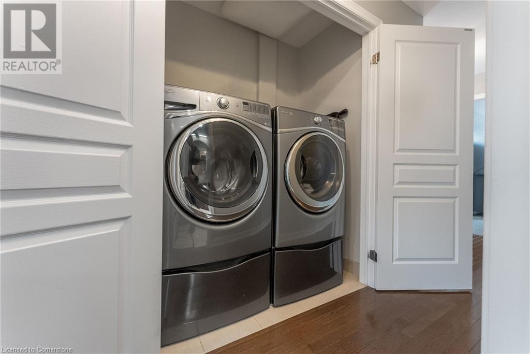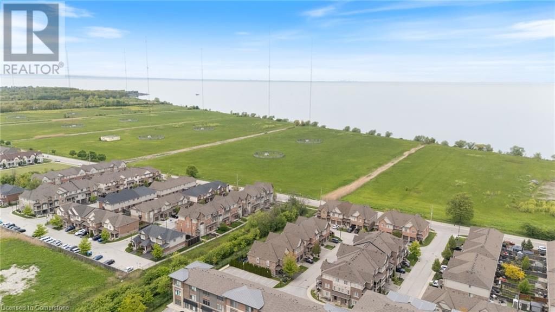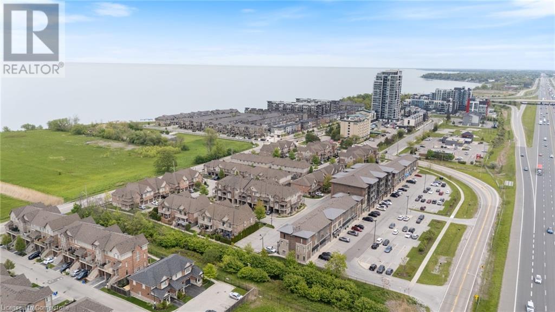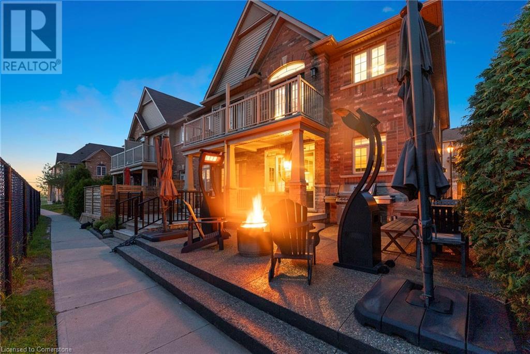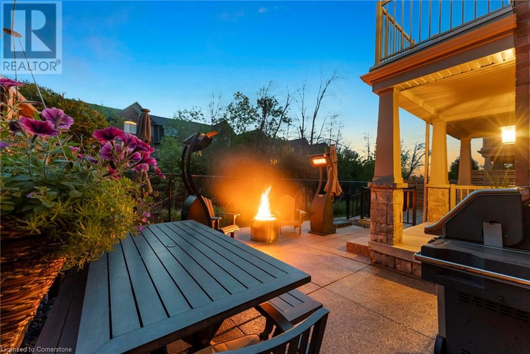3 卧室
3 浴室
1685 sqft
两层
中央空调
风热取暖
Lawn Sprinkler
$799,000
TRUE LUXURY END UNIT RENOVATED 2024! As a corner unit, it offers added natural light, enhanced privacy, and a double-wide 2-car driveway with inside garage entry conveniently located on the driver's side not to mention a 50amp/250V EV Plug Adaptor. The open-concept layout includes a custom eat-in dining bench, a chef’s kitchen with premium finishes, and a gas BBQ hook-up on one of the largest patios in the area. The primary suite features Lake Ontario views from a private balcony, double French doors for cross-breeze, and serene relaxation. Enjoy sunset views from both the backyard patio and upper level. Additional features include custom shades and blinds on all windows, no carpet in main living areas, designer paint finishes throughout, and a basement with a rough-in for a bathroom ready for customization. Ample visitor parking and close proximity to the future Casablanca GO Station. (id:43681)
房源概要
|
MLS® Number
|
40740233 |
|
房源类型
|
民宅 |
|
附近的便利设施
|
Beach, 公园, 游乐场, 学校, 购物 |
|
社区特征
|
安静的区域 |
|
设备类型
|
热水器 |
|
特征
|
Ravine, Backs On Greenbelt, 阳台, 铺设车道, Sump Pump, 自动车库门, Private Yard |
|
总车位
|
3 |
|
租赁设备类型
|
热水器 |
|
View Type
|
Lake View |
详 情
|
浴室
|
3 |
|
地上卧房
|
3 |
|
总卧房
|
3 |
|
家电类
|
洗碗机, 烘干机, 冰箱, 炉子, 洗衣机, 嵌入式微波炉, 窗帘, Garage Door Opener |
|
建筑风格
|
2 层 |
|
地下室进展
|
已完成 |
|
地下室类型
|
Full (unfinished) |
|
施工日期
|
2014 |
|
施工种类
|
附加的 |
|
空调
|
中央空调 |
|
外墙
|
砖, 石 |
|
固定装置
|
吊扇 |
|
地基类型
|
Unknown |
|
客人卫生间(不包含洗浴)
|
1 |
|
供暖方式
|
天然气 |
|
供暖类型
|
压力热风 |
|
储存空间
|
2 |
|
内部尺寸
|
1685 Sqft |
|
类型
|
联排别墅 |
|
设备间
|
市政供水 |
车 位
土地
|
入口类型
|
Water Access, Road Access, Highway Access, Highway Nearby |
|
英亩数
|
无 |
|
土地便利设施
|
Beach, 公园, 游乐场, 学校, 购物 |
|
Landscape Features
|
Lawn Sprinkler |
|
污水道
|
城市污水处理系统 |
|
土地深度
|
76 Ft |
|
土地宽度
|
24 Ft |
|
规划描述
|
Rm2 |
房 间
| 楼 层 |
类 型 |
长 度 |
宽 度 |
面 积 |
|
二楼 |
洗衣房 |
|
|
Measurements not available |
|
二楼 |
四件套浴室 |
|
|
Measurements not available |
|
二楼 |
卧室 |
|
|
10'0'' x 11'9'' |
|
二楼 |
卧室 |
|
|
9'0'' x 11'10'' |
|
二楼 |
完整的浴室 |
|
|
Measurements not available |
|
二楼 |
主卧 |
|
|
11'0'' x 15'0'' |
|
一楼 |
两件套卫生间 |
|
|
Measurements not available |
|
一楼 |
厨房 |
|
|
8'10'' x 12'11'' |
|
一楼 |
餐厅 |
|
|
8'10'' x 12'1'' |
|
一楼 |
客厅 |
|
|
13'8'' x 13'0'' |
https://www.realtor.ca/real-estate/28452836/515-winston-road-unit-79-grimsby


