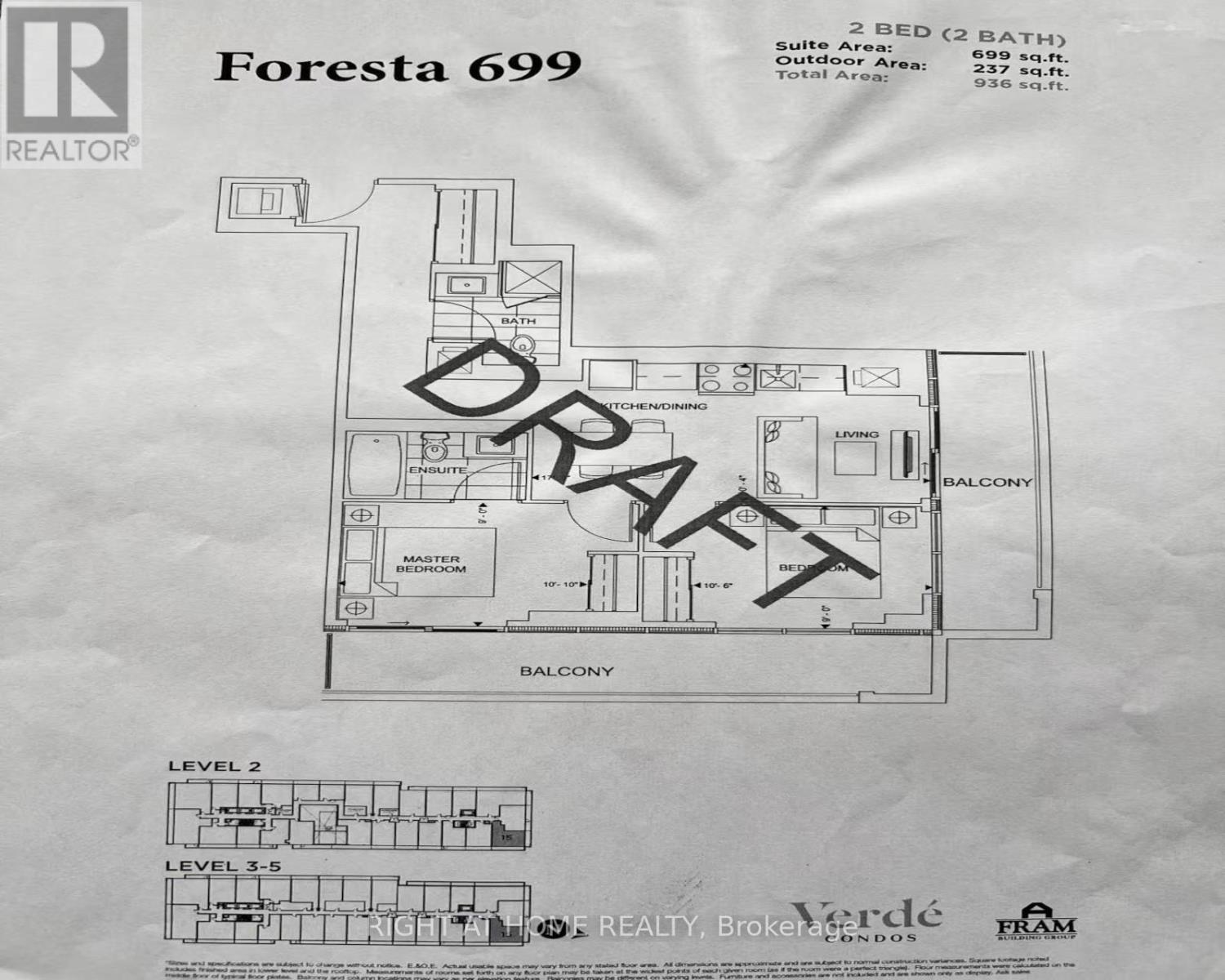2 卧室
2 浴室
600 - 699 sqft
中央空调
风热取暖
$2,950 Monthly
This 2-bedroom corner unit offers a unique layout with 699 sq ft of interior space plus a large 237 sq ft balcony, totaling over 900 sq ft of modern living. Functional layout with 9ft ceiling, floor to ceiling windows, Laminate flooring. The modern kitchen features quartz countertops and a stylish backsplash.Both bedrooms are equipped with double closets for ample storage. Laminate flooring runs throughout the unit.Conveniently located near Fairview Mall, Don Mills Subway Station, libraries, supermarkets, and Seneca College, with easy access to Hwy 404/401 and the DVP. Building amenities include concierge service, a gym, party room, bike rack, visitor parking, and more! (id:43681)
房源概要
|
MLS® Number
|
C12193606 |
|
房源类型
|
民宅 |
|
社区名字
|
Don Valley Village |
|
附近的便利设施
|
公园, 公共交通, 学校 |
|
社区特征
|
Pets Not Allowed |
|
特征
|
阳台 |
|
总车位
|
1 |
|
View Type
|
View |
详 情
|
浴室
|
2 |
|
地上卧房
|
2 |
|
总卧房
|
2 |
|
Age
|
0 To 5 Years |
|
公寓设施
|
Security/concierge, 健身房, 宴会厅, Visitor Parking |
|
家电类
|
洗碗机, 烘干机, 微波炉, 炉子, 洗衣机, 冰箱 |
|
空调
|
中央空调 |
|
外墙
|
混凝土 |
|
Flooring Type
|
Laminate |
|
供暖方式
|
天然气 |
|
供暖类型
|
压力热风 |
|
内部尺寸
|
600 - 699 Sqft |
|
类型
|
公寓 |
车 位
土地
|
英亩数
|
无 |
|
土地便利设施
|
公园, 公共交通, 学校 |
房 间
| 楼 层 |
类 型 |
长 度 |
宽 度 |
面 积 |
|
一楼 |
厨房 |
6.04 m |
4.24 m |
6.04 m x 4.24 m |
|
一楼 |
餐厅 |
6.04 m |
4.24 m |
6.04 m x 4.24 m |
|
一楼 |
客厅 |
6.05 m |
4.24 m |
6.05 m x 4.24 m |
|
一楼 |
主卧 |
3.12 m |
2.75 m |
3.12 m x 2.75 m |
|
一楼 |
第二卧房 |
3.27 m |
2.86 m |
3.27 m x 2.86 m |
https://www.realtor.ca/real-estate/28410467/515-188-fairview-mall-drive-toronto-don-valley-village-don-valley-village













