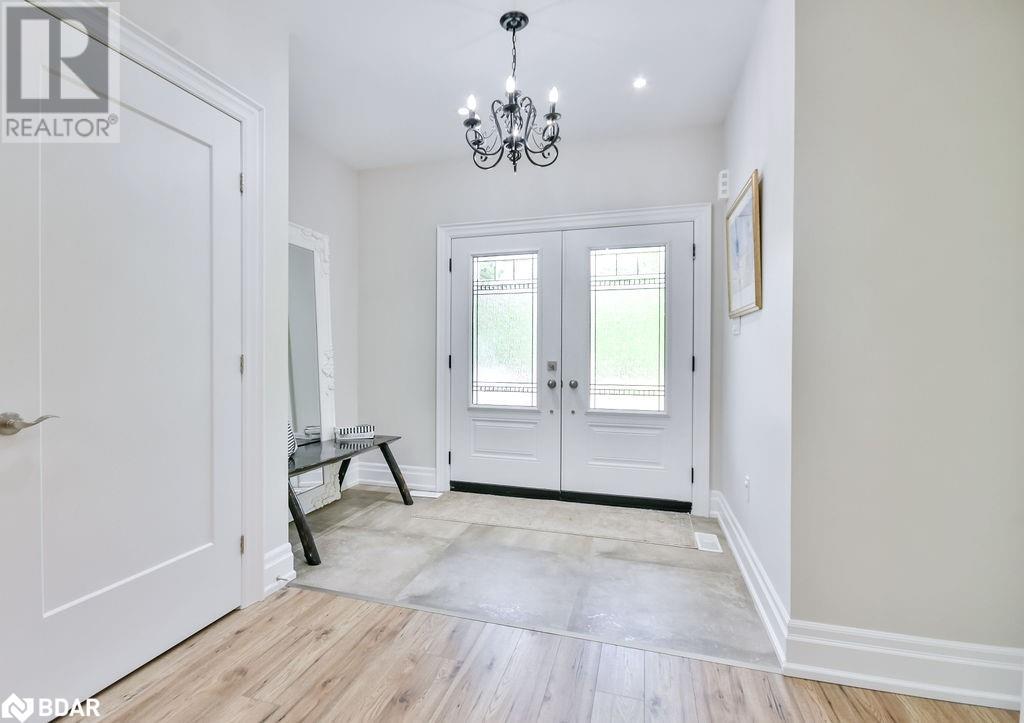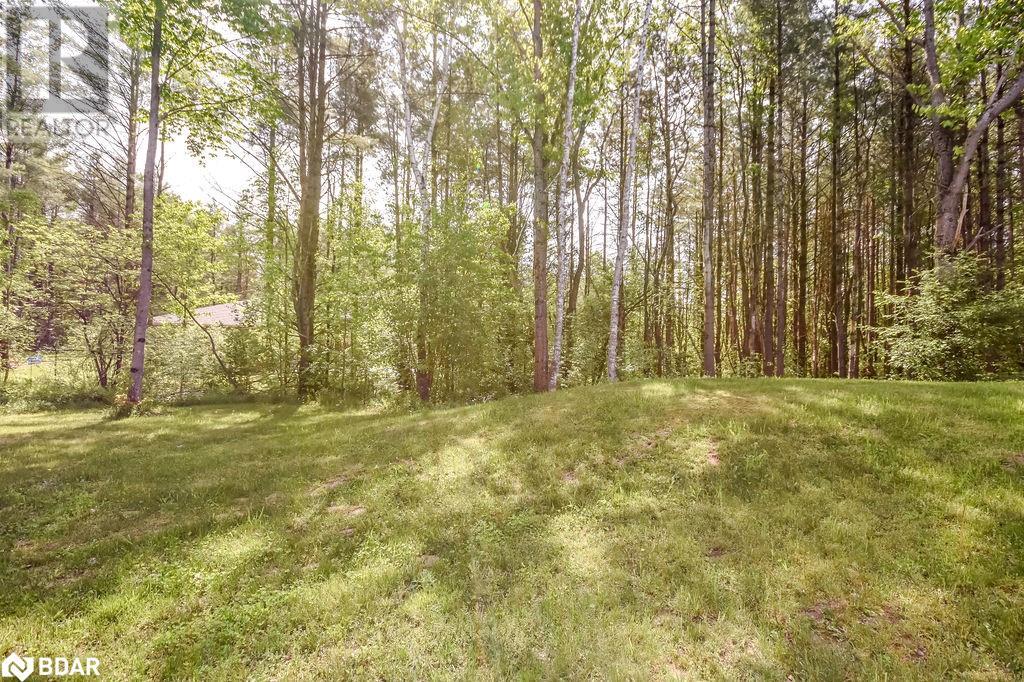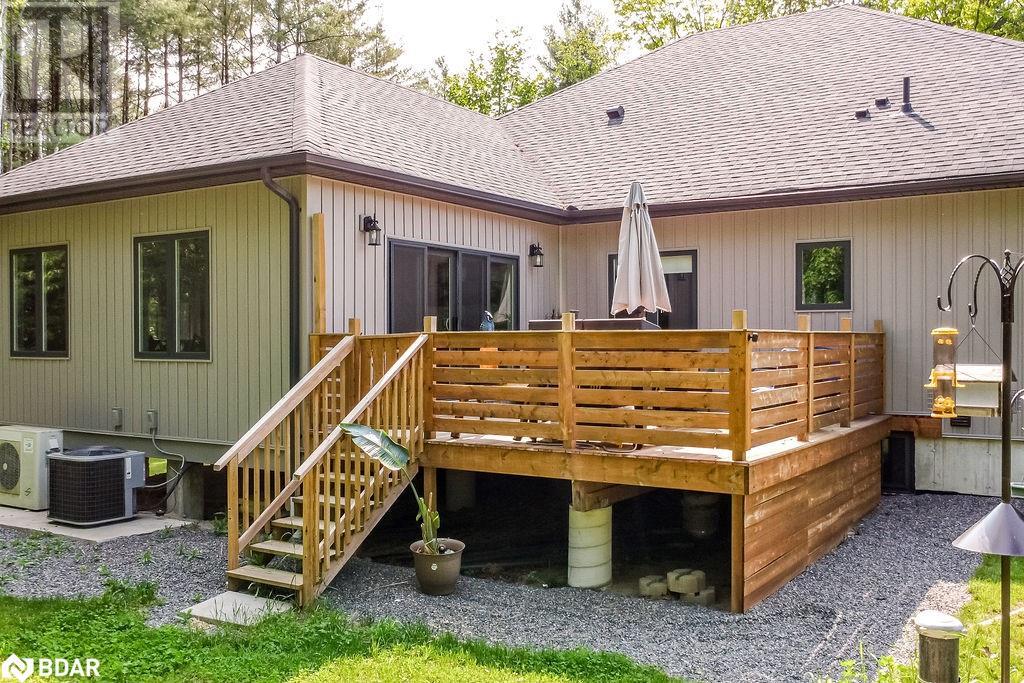3 卧室
4 浴室
2426 sqft
平房
中央空调
风热取暖
面积
$1,350,000
Experience the ultimate in rural luxury with this meticulously crafted custom home, situated on a private 3-acre lot in the sought-after community of Washago. Spanning over 4,000 square feet of thoughtfully designed living space (including basement), this remarkable residence features three bedrooms and four bathrooms, offering comfort and convenience. The heart of the home is bathed in natural light and serene views of the surrounding landscape. The open concept layout seamlessly connects the living and dining areas, while the gourmet kitchen is sure to impress with its cabinetry, premium granite countertops, stainless steel appliances, and a generous island breakfast bar perfect for both everyday living and entertaining. Adjacent is a charming three-season room with direct access to a spacious walkout deck, perfect for enjoying the tranquil outdoor setting. The expansive lower level presents an exceptional opportunity for customization, including the potential for in-law accommodations with a convenient three-piece bathroom and direct walkout to the beautifully landscaped backyard. For added peace of mind, this home is equipped with a 22KW Generac, ensuring comfort and security. (id:43681)
房源概要
|
MLS® Number
|
40737371 |
|
房源类型
|
民宅 |
|
社区特征
|
安静的区域 |
|
设备类型
|
Propane Tank |
|
特征
|
Southern Exposure, Country Residential |
|
总车位
|
10 |
|
租赁设备类型
|
Propane Tank |
详 情
|
浴室
|
4 |
|
地上卧房
|
3 |
|
总卧房
|
3 |
|
家电类
|
洗碗机, 烘干机, 冰箱, 炉子, 洗衣机 |
|
建筑风格
|
平房 |
|
地下室进展
|
部分完成 |
|
地下室类型
|
全部完成 |
|
施工种类
|
独立屋 |
|
空调
|
中央空调 |
|
外墙
|
混凝土, 石, 乙烯基壁板 |
|
客人卫生间(不包含洗浴)
|
1 |
|
供暖方式
|
Propane |
|
供暖类型
|
压力热风 |
|
储存空间
|
1 |
|
内部尺寸
|
2426 Sqft |
|
类型
|
独立屋 |
|
设备间
|
Well |
车 位
土地
|
入口类型
|
Road Access, Highway Access, Highway Nearby |
|
英亩数
|
有 |
|
污水道
|
Septic System |
|
土地深度
|
579 Ft |
|
土地宽度
|
262 Ft |
|
规划描述
|
D |
房 间
| 楼 层 |
类 型 |
长 度 |
宽 度 |
面 积 |
|
地下室 |
Storage |
|
|
13'0'' x 9'0'' |
|
地下室 |
娱乐室 |
|
|
28'0'' x 37'0'' |
|
地下室 |
Office |
|
|
12'0'' x 12'0'' |
|
地下室 |
设备间 |
|
|
12'0'' x 10'0'' |
|
地下室 |
三件套卫生间 |
|
|
12'0'' x 11'0'' |
|
一楼 |
三件套卫生间 |
|
|
Measurements not available |
|
一楼 |
5pc Bathroom |
|
|
Measurements not available |
|
一楼 |
其它 |
|
|
17'0'' x 22'0'' |
|
一楼 |
Mud Room |
|
|
17'0'' x 9'0'' |
|
一楼 |
厨房 |
|
|
16'0'' x 11'0'' |
|
一楼 |
两件套卫生间 |
|
|
Measurements not available |
|
一楼 |
卧室 |
|
|
13'0'' x 11'0'' |
|
一楼 |
卧室 |
|
|
13'0'' x 12'0'' |
|
一楼 |
主卧 |
|
|
14'0'' x 26'0'' |
https://www.realtor.ca/real-estate/28414047/5142-severn-pines-crescent-washago

































