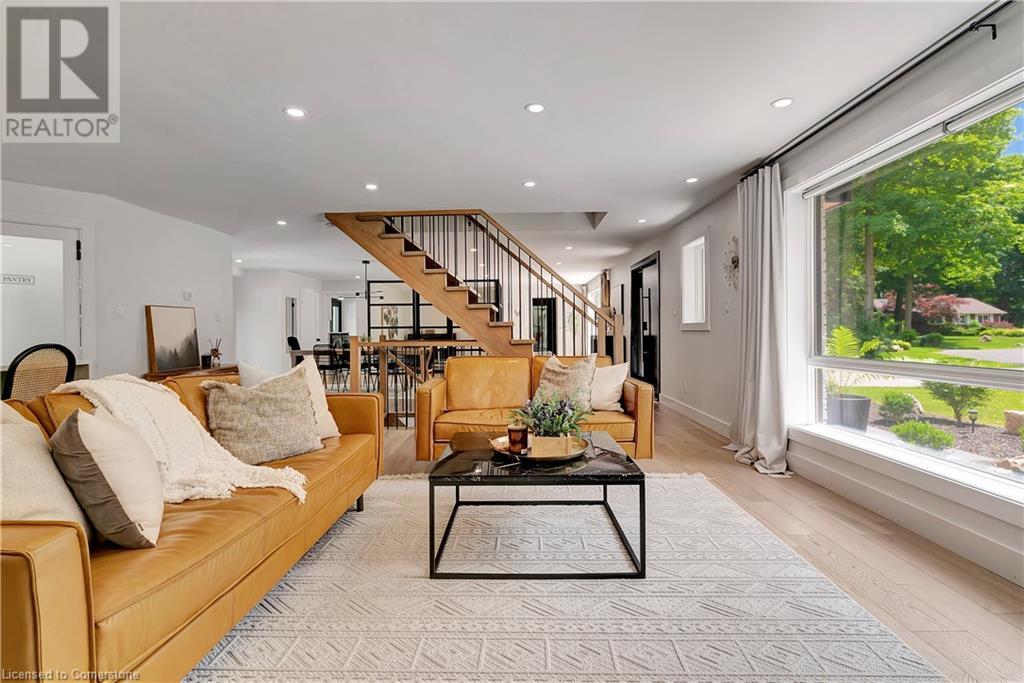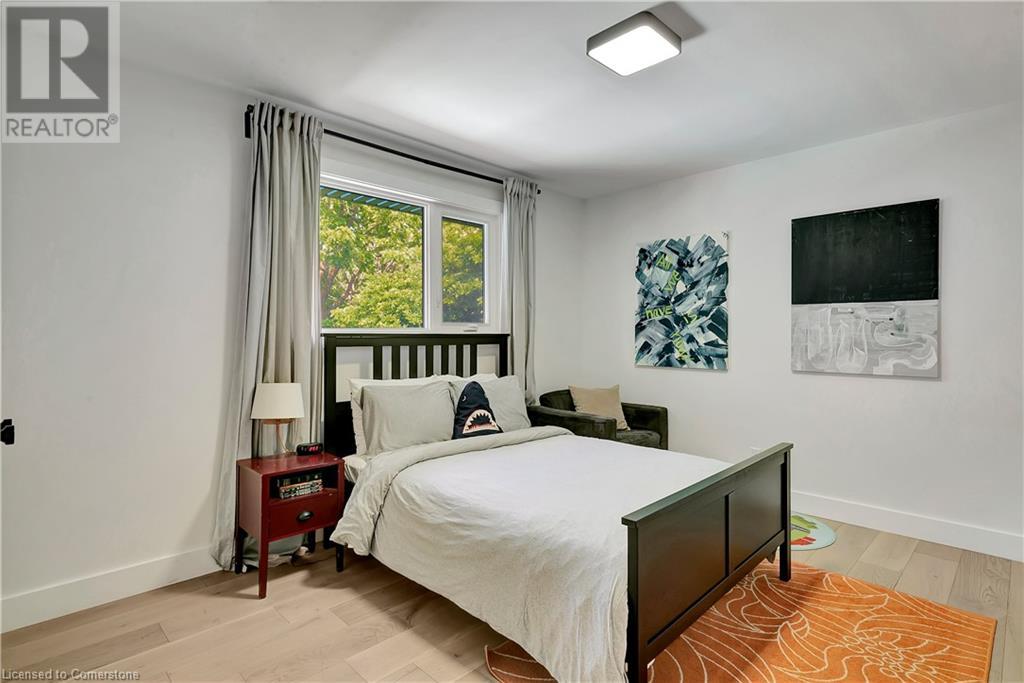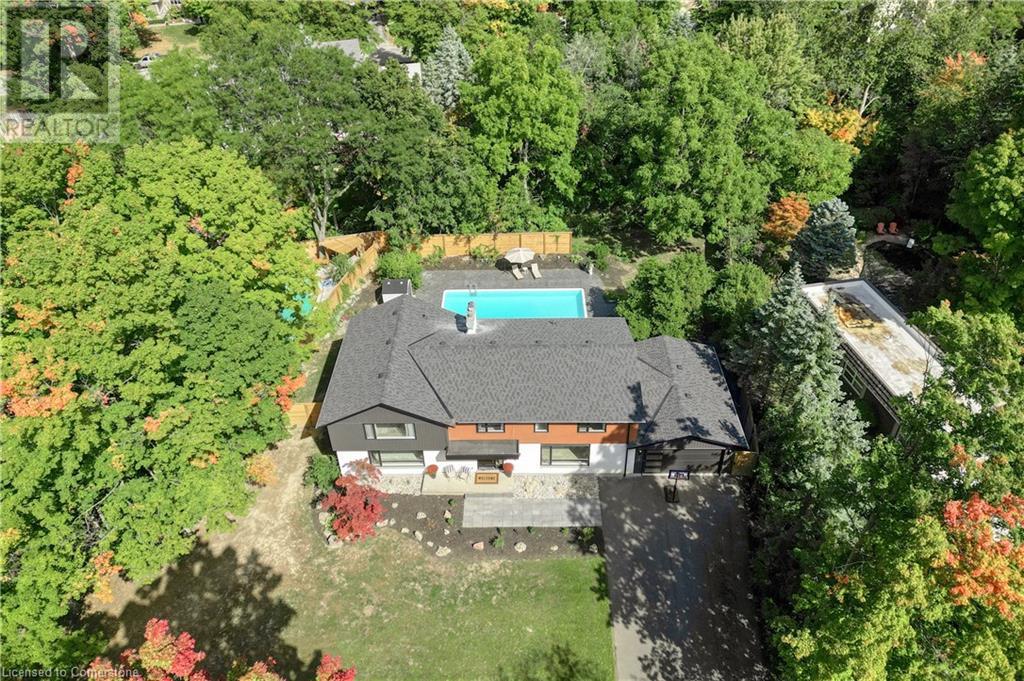5 卧室
5 浴室
4716.32 sqft
两层
壁炉
Inground Pool
中央空调
风热取暖
$6,500 Monthly
A STUNNING MODERN HOME WITH OVER 4,500 SQ FT ON A PRIVATE COURT IN COLONIAL ACRES. Resort style living, inside and out! As you make your way into the expansive foyer you'll notice the engineered Oak flooring throughout the home. The stunning floating staircase allows for unobstructed views of the entirety of the incredible main floor. An entertainer's dream, the custom Kitchen boasts a 48-inch refrigerator and stove, walk-in pantry, a farmhouse sink, and substantially large waterfall edge island with seating. Light fills the beautifully designed living room from the oversized windows and highlights a built-in fireplace with tons of shelving located on either side. Continue through to the chic dining area with an additional built-in fireplace with a brick wall making the space extra cozy for those cold winter days. A separate glass-enclosed home office space is another impressive feature of the main floor. Completing the main level is the powder room, mudroom, and a stylish laundry room equipped with counter space, shelving, washer and dryer. As you proceed upstairs there are 5 generous sized bedrooms one of which has an ensuite 4-piece bath. Prepare to be amazed by the massive Primary retreat with vaulted ceilings, a large walk-in closet and a one-of-a-kind 6- piece ensuite. The luxurious ensuite houses a state-of-the-art walkthrough shower, and soaker tub with heated ceramic flooring, for a spa-like feeling. The walk-out lower level is full of places to enjoy including a wine cellar, bar, gym, and relaxation space. Lastly, the basement offers extra storage and powder room. Step outside to your breathtaking backyard oasis. The resort-style backyard offers a massive deck, with an integrated glass railing all around, and stellar views of your 20x40 in-ground heated swimming pool. Treelined for an abundance of privacy on this lot, you will surely feel like you are on vacation daily. This is a home youll want to see to believe. Book your showing today! (id:43681)
房源概要
|
MLS® Number
|
40677668 |
|
房源类型
|
民宅 |
|
附近的便利设施
|
公园, 公共交通, 学校, 购物 |
|
设备类型
|
热水器 |
|
总车位
|
6 |
|
泳池类型
|
Inground Pool |
|
租赁设备类型
|
热水器 |
详 情
|
浴室
|
5 |
|
地上卧房
|
5 |
|
总卧房
|
5 |
|
家电类
|
洗碗机, 烘干机, 微波炉, 冰箱, 炉子, 洗衣机, Range - Gas, Hood 电扇, Wine Fridge, Garage Door Opener |
|
建筑风格
|
2 层 |
|
地下室进展
|
已装修 |
|
地下室类型
|
全完工 |
|
施工日期
|
1968 |
|
施工种类
|
独立屋 |
|
空调
|
中央空调 |
|
外墙
|
铝壁板, 砖, 乙烯基壁板 |
|
壁炉
|
有 |
|
Fireplace Total
|
2 |
|
客人卫生间(不包含洗浴)
|
2 |
|
供暖方式
|
天然气 |
|
供暖类型
|
压力热风 |
|
储存空间
|
2 |
|
内部尺寸
|
4716.32 Sqft |
|
类型
|
独立屋 |
|
设备间
|
市政供水 |
车 位
土地
|
入口类型
|
Highway Access |
|
英亩数
|
无 |
|
围栏类型
|
Fence |
|
土地便利设施
|
公园, 公共交通, 学校, 购物 |
|
污水道
|
Septic System |
|
土地宽度
|
125 Ft |
|
不规则大小
|
0.464 |
|
Size Total
|
0.464 Ac|1/2 - 1.99 Acres |
|
规划描述
|
Sr3 |
房 间
| 楼 层 |
类 型 |
长 度 |
宽 度 |
面 积 |
|
二楼 |
Storage |
|
|
6'6'' x 3'3'' |
|
二楼 |
主卧 |
|
|
21'3'' x 22'1'' |
|
二楼 |
卧室 |
|
|
9'11'' x 10'1'' |
|
二楼 |
卧室 |
|
|
13'4'' x 12'0'' |
|
二楼 |
卧室 |
|
|
13'6'' x 15'11'' |
|
二楼 |
卧室 |
|
|
13'4'' x 15'1'' |
|
二楼 |
完整的浴室 |
|
|
14'0'' x 17'3'' |
|
二楼 |
完整的浴室 |
|
|
10'10'' x 5'0'' |
|
二楼 |
四件套浴室 |
|
|
9'11'' x 6'5'' |
|
地下室 |
设备间 |
|
|
7'2'' x 12'9'' |
|
地下室 |
Storage |
|
|
6'3'' x 20'7'' |
|
地下室 |
娱乐室 |
|
|
25'9'' x 37'1'' |
|
地下室 |
两件套卫生间 |
|
|
3'3'' x 7'9'' |
|
一楼 |
Office |
|
|
10'8'' x 13'9'' |
|
一楼 |
Mud Room |
|
|
8'2'' x 6'9'' |
|
一楼 |
客厅 |
|
|
12'8'' x 21'8'' |
|
一楼 |
洗衣房 |
|
|
6'6'' x 13'9'' |
|
一楼 |
厨房 |
|
|
13'5'' x 21'9'' |
|
一楼 |
餐厅 |
|
|
18'2'' x 23'2'' |
|
一楼 |
两件套卫生间 |
|
|
3'0'' x 6'8'' |
https://www.realtor.ca/real-estate/27650764/514-oxbow-road-waterloo





















































