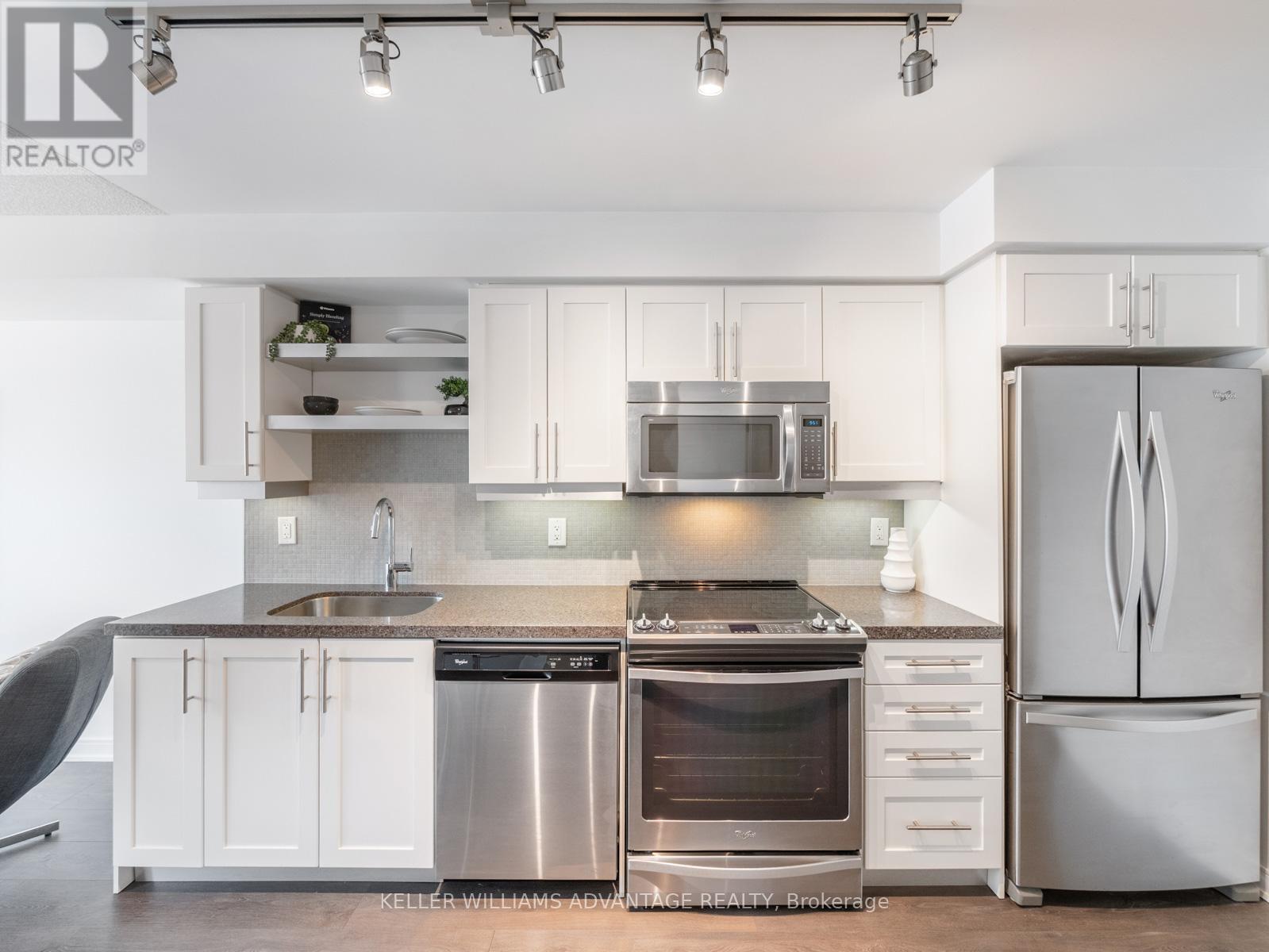514 - 525 Adelaide Street W Toronto (Waterfront Communities), Ontario M5V 1T6

$699,000管理费,Common Area Maintenance, Insurance, Parking
$523.48 每月
管理费,Common Area Maintenance, Insurance, Parking
$523.48 每月Welcome to urban living at its best in the heart of King West! This beautifully upgraded, 765 square foot 2-bedroom, 2-bath suite at 525 Adelaide St W offers the perfect blend of style and function. Featuring a spacious open-concept layout with wide-plank laminate flooring, large windows, and modern finishes throughout. The sleek kitchen boasts granite countertops, tile backsplash, stainless steel appliances, and ample storage ideal for cooking and entertaining. Enjoy full-size appliances throughout, including a stainless steel fridge, stove, dishwasher, and a full-size washer and dryer - a rare luxury in condo living. The versatile second bedroom, originally a den, includes a proper door and closet; perfect as a guest room, office, or income-generating space. The primary bedroom features a walk-in closet and 3-piece ensuite bath with glass shower. In addition, enjoy a second spacious second full bathroom with large vanity for added flexibility. One parking spot and one locker included (conveniently on same floor as unit). Located in a well-managed building with top-tier amenities: 24-hour concierge, gym, rooftop terrace with BBQ's and pizza oven, 2 party rooms (ground floor and 18th floor), outdoor pool and hot tub, guest suites, and more. Unbeatable location steps to TTC, restaurants, cafes, shops, nightlife, and easy access to the Financial District and Gardiner. Ideal for first-time buyers, investors, or professionals seeking a vibrant, walkable lifestyle in one of Toronto's most sought-after neighbourhoods. Don't miss this rare opportunity! (id:43681)
Open House
现在这个房屋大家可以去Open House参观了!
2:00 pm
结束于:4:00 pm
房源概要
| MLS® Number | C12148206 |
| 房源类型 | 民宅 |
| 社区名字 | Waterfront Communities C1 |
| 附近的便利设施 | 医院, 公园, 公共交通 |
| 社区特征 | Pet Restrictions |
| 特征 | 阳台, 无地毯, In Suite Laundry |
| 总车位 | 1 |
| View Type | City View |
详 情
| 浴室 | 2 |
| 地上卧房 | 2 |
| 总卧房 | 2 |
| Age | 6 To 10 Years |
| 公寓设施 | 健身房, 宴会厅, Storage - Locker, Security/concierge |
| 家电类 | 洗碗机, 烘干机, 微波炉, 炉子, 洗衣机, 窗帘, 冰箱 |
| 空调 | 中央空调 |
| 外墙 | 混凝土 |
| Fire Protection | Smoke Detectors |
| Flooring Type | Laminate |
| 供暖方式 | 电 |
| 供暖类型 | Heat Pump |
| 内部尺寸 | 700 - 799 Sqft |
| 类型 | 公寓 |
车 位
| 地下 | |
| Garage |
土地
| 英亩数 | 无 |
| 土地便利设施 | 医院, 公园, 公共交通 |
| 规划描述 | Level 4 Unit 35 Lkr |
房 间
| 楼 层 | 类 型 | 长 度 | 宽 度 | 面 积 |
|---|---|---|---|---|
| 一楼 | 客厅 | 3.95 m | 3.27 m | 3.95 m x 3.27 m |
| 一楼 | 餐厅 | 4.03 m | 3.28 m | 4.03 m x 3.28 m |
| 一楼 | 厨房 | 4.03 m | 3.28 m | 4.03 m x 3.28 m |
| 一楼 | 主卧 | 3.54 m | 2.76 m | 3.54 m x 2.76 m |
| 一楼 | 卧室 | 2.85 m | 2.34 m | 2.85 m x 2.34 m |





































