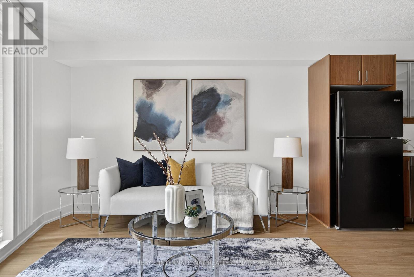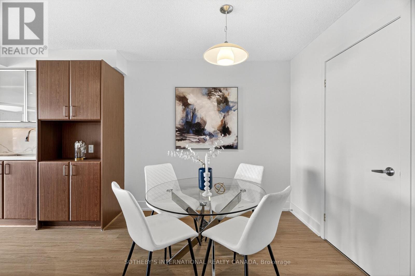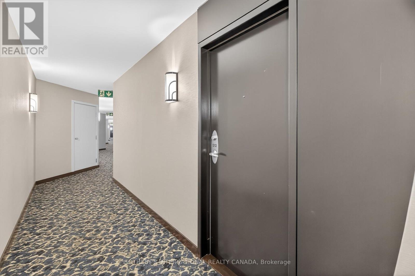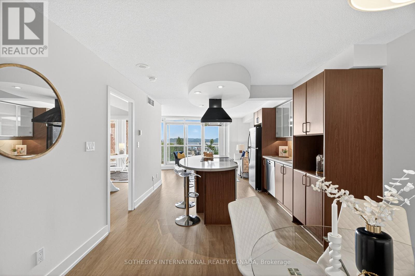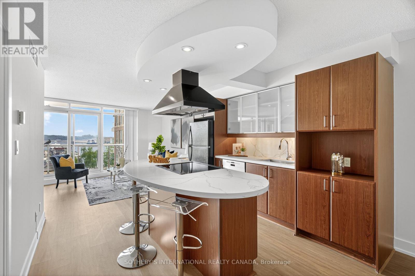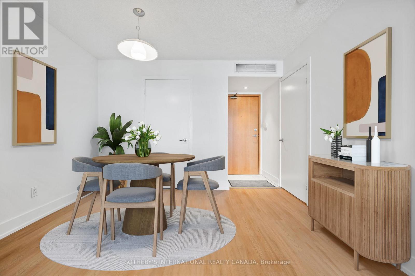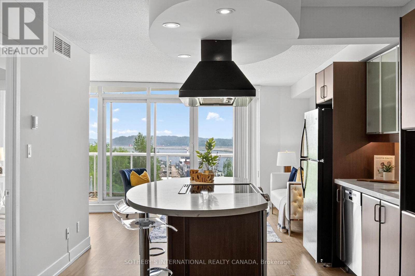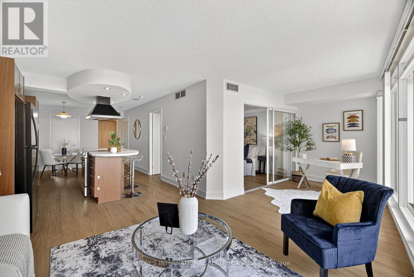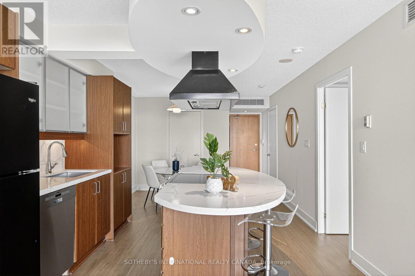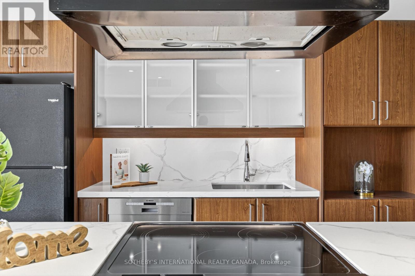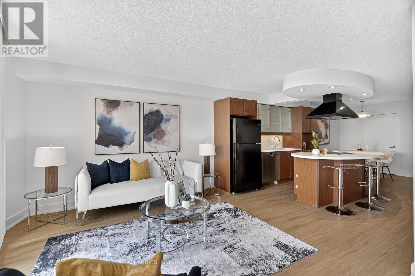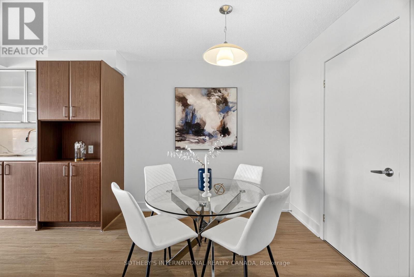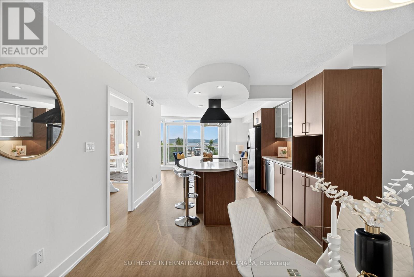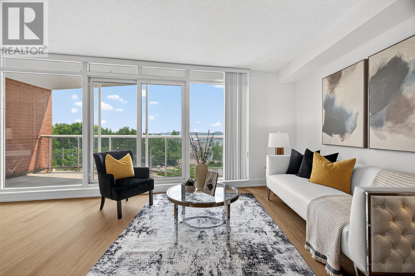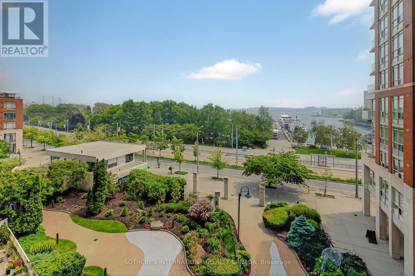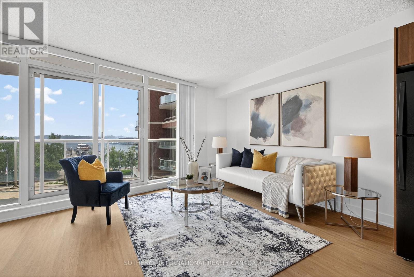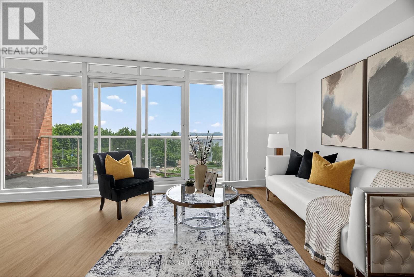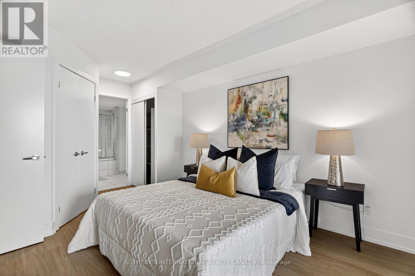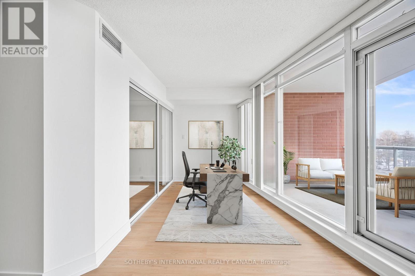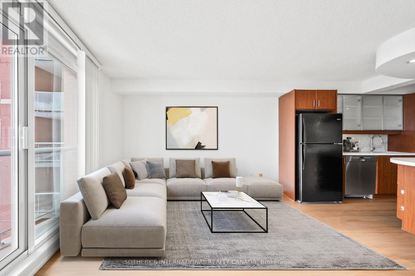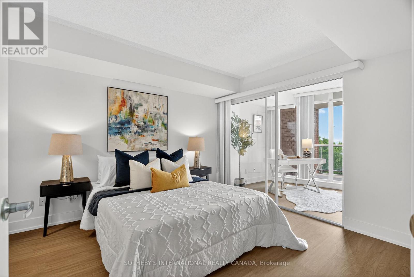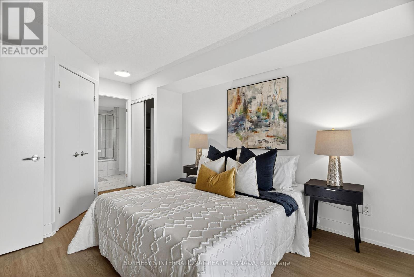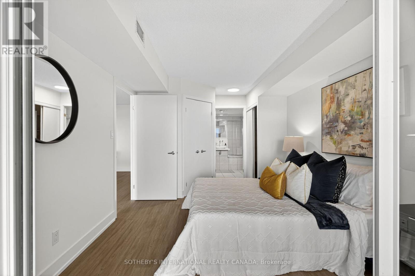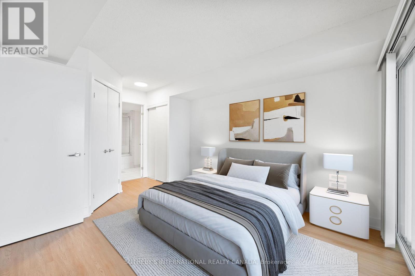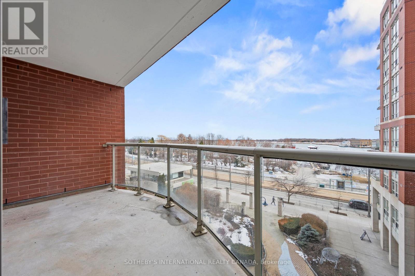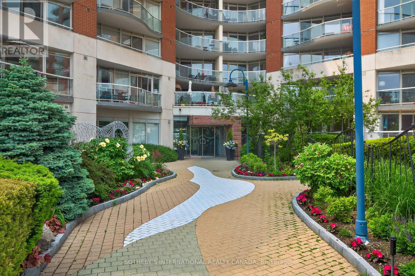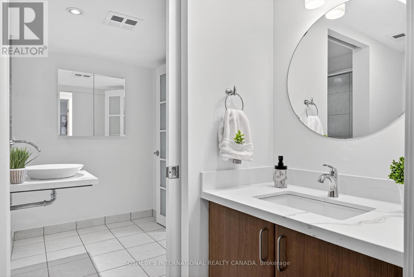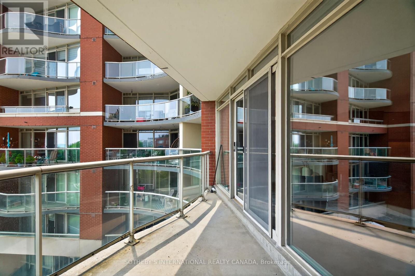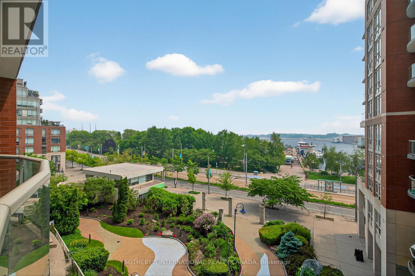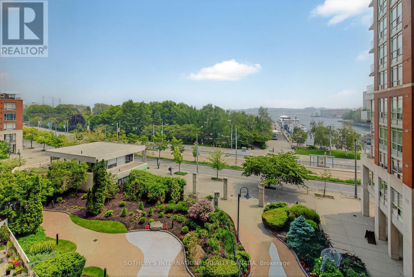512 - 550 Queens Quay W Toronto (Waterfront Communities), Ontario M5V 3M8

$778,000管理费,Heat, Common Area Maintenance, Insurance, Water, Parking
$642.39 每月
管理费,Heat, Common Area Maintenance, Insurance, Water, Parking
$642.39 每月This exceptional residence features a stunning one-bedroom plus den suite, freshly painted and thoughtfully designed with a bright, open-concept layout. Perfect for both relaxation and entertaining, this unit showcases breathtaking views of the garden, lake, and city skyline. The modern kitchen boasts sleek appliances, a spacious breakfast bar, and elegant finishes, seamlessly flowing into expansive living and dining areas. The primary suite offers a spa-like ensuite and generous closet space, while a private balcony invites you to take in the sights and sounds of the marina and waterfront. Enjoy top-tier amenities in this well-managed boutique building, including a state-of-the-art gym, a stylish party room, 24-hour concierge service, visitor parking, luxury guest suite, and a spectacular rooftop terrace with BBQs and panoramic lake views. Ideally located with quick access to the TTC and highways, and just a short walk to Rogers Centre, Scotiabank Arena, Billy Bishop Airport, shopping, theaters, restaurants, waterfront parks, and more. Includes one parking space and one locker. (id:43681)
房源概要
| MLS® Number | C12209623 |
| 房源类型 | 民宅 |
| 社区名字 | Waterfront Communities C1 |
| 社区特征 | Pet Restrictions |
| 特征 | 阳台, 无地毯 |
| 总车位 | 1 |
详 情
| 浴室 | 1 |
| 地上卧房 | 1 |
| 地下卧室 | 1 |
| 总卧房 | 2 |
| 公寓设施 | Storage - Locker |
| 家电类 | 洗碗机, 炉子, 窗帘, 冰箱 |
| 空调 | 中央空调 |
| 外墙 | 混凝土, 砖 |
| 供暖方式 | 天然气 |
| 供暖类型 | 压力热风 |
| 内部尺寸 | 700 - 799 Sqft |
| 类型 | 公寓 |
车 位
| 地下 | |
| 没有车库 |
土地
| 英亩数 | 无 |
房 间
| 楼 层 | 类 型 | 长 度 | 宽 度 | 面 积 |
|---|---|---|---|---|
| 一楼 | 客厅 | 3.9 m | 3.6 m | 3.9 m x 3.6 m |
| 一楼 | 餐厅 | 3.43 m | 2.4 m | 3.43 m x 2.4 m |
| 一楼 | 厨房 | 2.44 m | 3.35 m | 2.44 m x 3.35 m |
| 一楼 | 衣帽间 | 2.74 m | 2.28 m | 2.74 m x 2.28 m |
| 一楼 | 主卧 | 3.2 m | 3.65 m | 3.2 m x 3.65 m |

