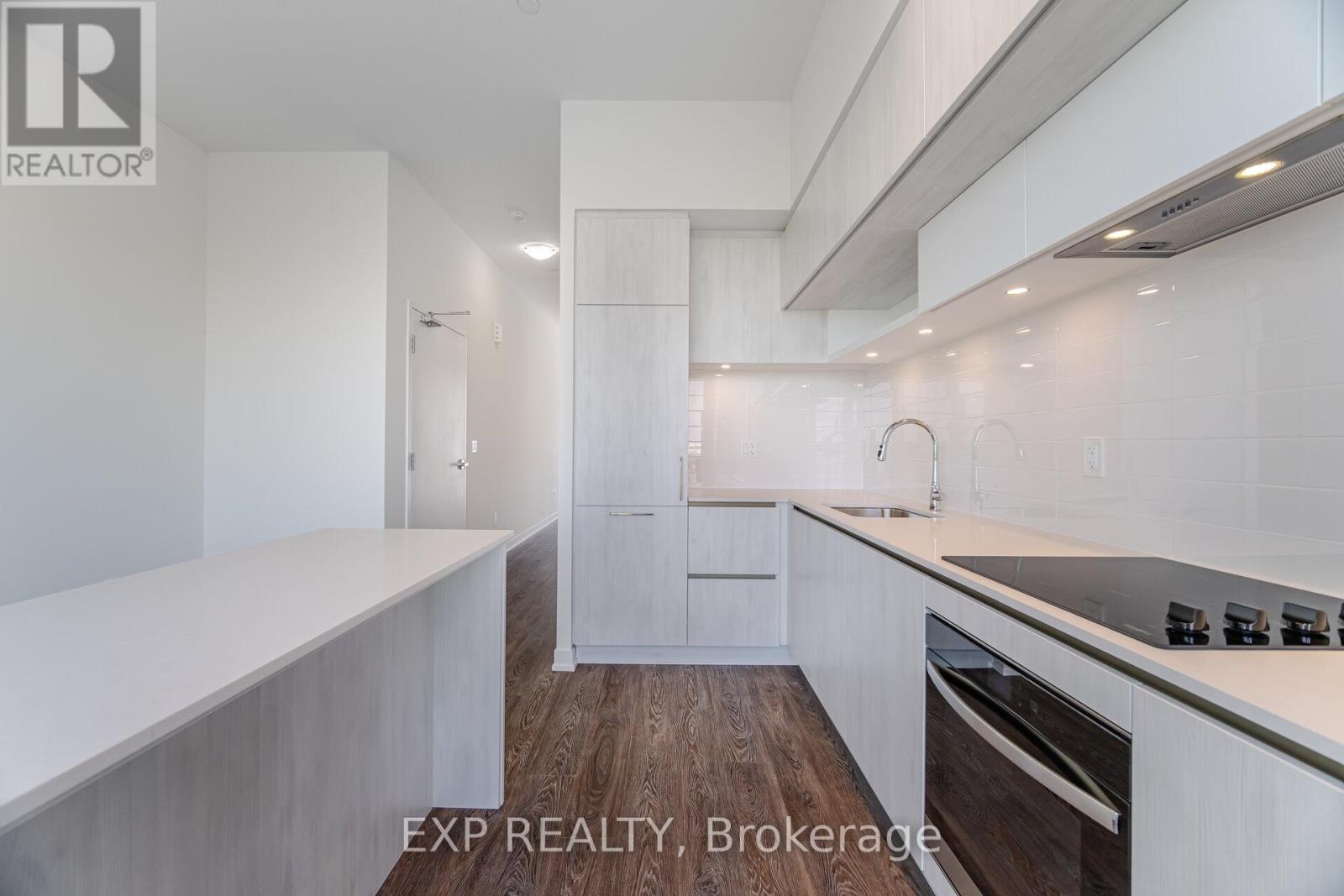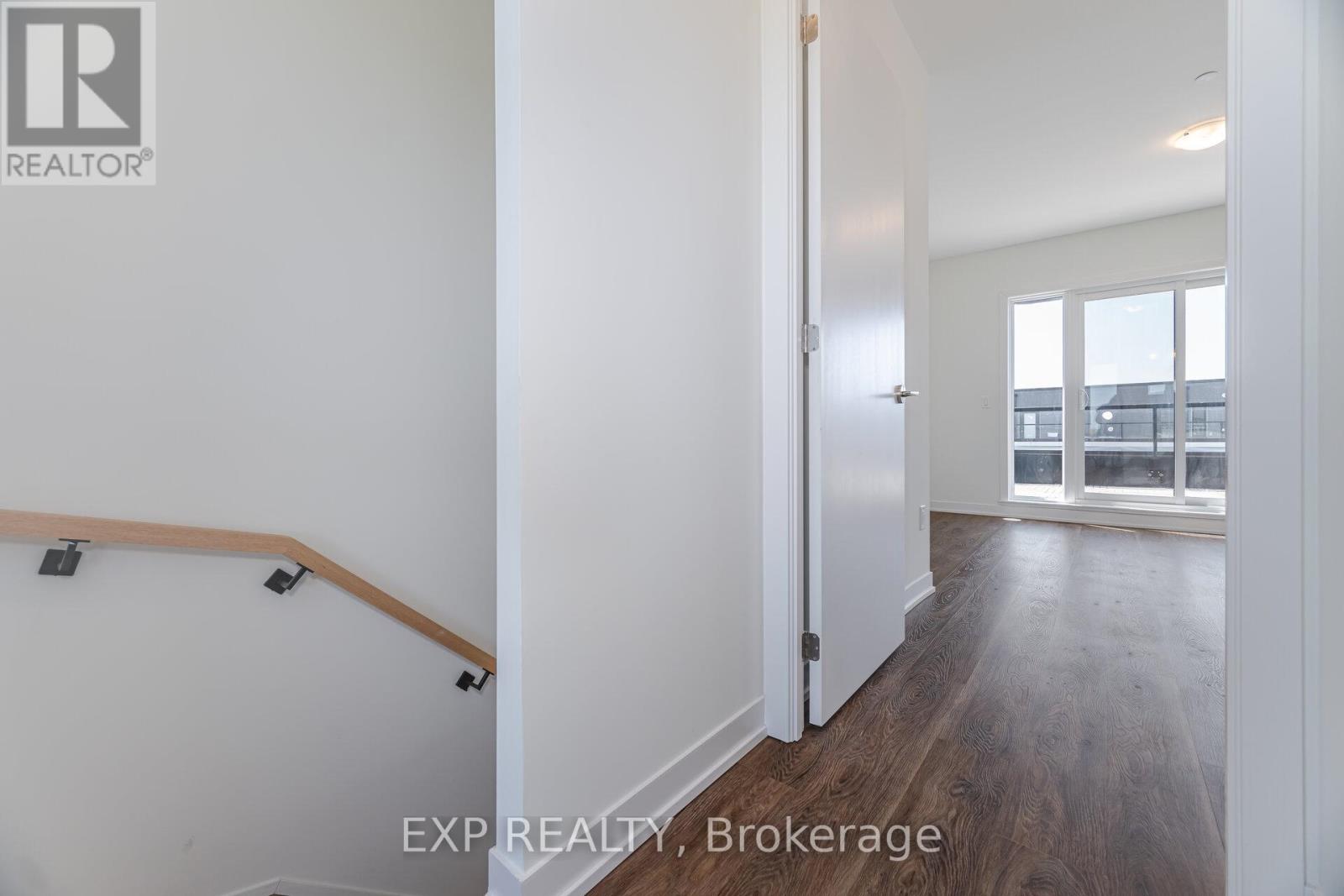3 卧室
3 浴室
1600 - 1799 sqft
壁炉
中央空调
风热取暖
$3,450 Monthly
Experience elevated living in the Elgin East community! This exquisite, brand new - never lived in stacked townhouse near Bayview and Elgin Mills features 3 bedrooms and 3 bathrooms. Spanning 1,672 sq ft of thoughtfully designed interior space and complemented by 289 sq ft of private outdoor areas, this home seamlessly blends elegance with functionality. Enjoy the convenience of two underground parking spaces, a dedicated storage locker, and Rogers Ignite internet for the term of the bulk agreement. Sophisticated design elements include soaring 10-foot ceilings on the main floor and 9-foot ceilings throughout, smooth ceilings across all levels, and an electric fireplace in the serene primary suite. The gourmet kitchen features soft-close cabinetry and quartz countertops, modern finishes, and an island with seating option. With three balconies and a spacious terrace, this home offers exceptional indoor-outdoor living in a sought-after setting. A convenient pedestrian path leads directly to Elgin Mills Rd E, offering quick access to local amenities such as top-rated schools, parks, shopping, and dining options. Enjoy effortless commuting with quick access to Highway 404, GO Transit, and public transit. Don't miss this incredible opportunity to live in one of Richmond Hill's most desirable communities. ***PLEASE VIEW VIRTUAL TOUR FOR VIDEO AND PICTURES!!! (id:43681)
房源概要
|
MLS® Number
|
N12144002 |
|
房源类型
|
民宅 |
|
社区名字
|
Rural Richmond Hill |
|
社区特征
|
Pet Restrictions |
|
总车位
|
2 |
详 情
|
浴室
|
3 |
|
地上卧房
|
3 |
|
总卧房
|
3 |
|
Age
|
New Building |
|
公寓设施
|
Storage - Locker |
|
家电类
|
Garage Door Opener Remote(s), Cooktop, 洗碗机, 烘干机, 炉子, 洗衣机, 冰箱 |
|
空调
|
中央空调 |
|
外墙
|
砖, 混凝土 |
|
壁炉
|
有 |
|
Flooring Type
|
Laminate |
|
客人卫生间(不包含洗浴)
|
1 |
|
供暖方式
|
天然气 |
|
供暖类型
|
压力热风 |
|
内部尺寸
|
1600 - 1799 Sqft |
|
类型
|
联排别墅 |
车 位
土地
房 间
| 楼 层 |
类 型 |
长 度 |
宽 度 |
面 积 |
|
二楼 |
卧室 |
3.58 m |
4.77 m |
3.58 m x 4.77 m |
|
二楼 |
卧室 |
3.32 m |
4.77 m |
3.32 m x 4.77 m |
|
三楼 |
主卧 |
4.92 m |
4.47 m |
4.92 m x 4.47 m |
|
三楼 |
其它 |
5.61 m |
4.7 m |
5.61 m x 4.7 m |
|
一楼 |
厨房 |
3.98 m |
2.14 m |
3.98 m x 2.14 m |
|
一楼 |
客厅 |
3.91 m |
3.73 m |
3.91 m x 3.73 m |
|
一楼 |
餐厅 |
3.98 m |
2.33 m |
3.98 m x 2.33 m |
https://www.realtor.ca/real-estate/28302974/511-9-steckley-house-lane-richmond-hill-rural-richmond-hill




















































