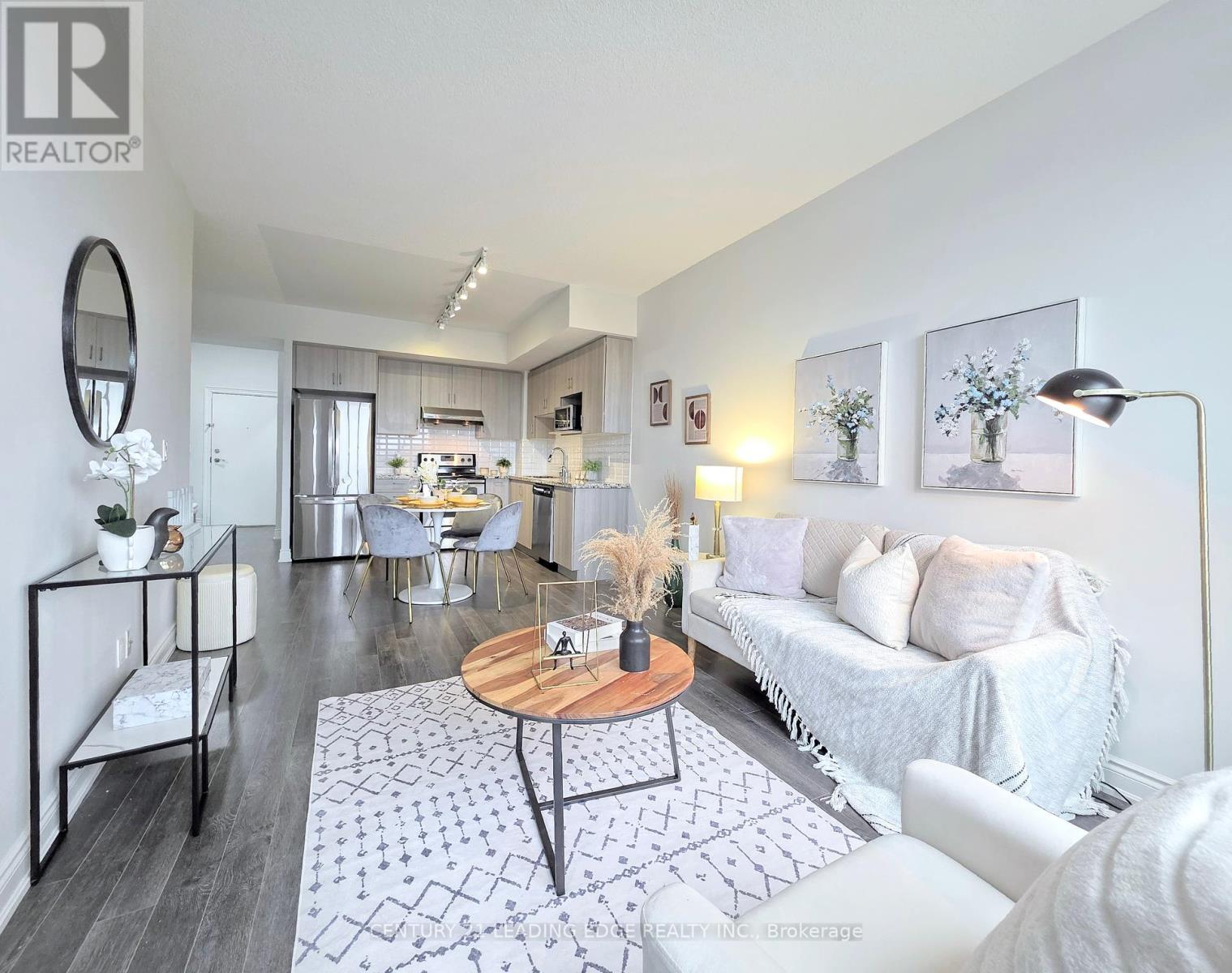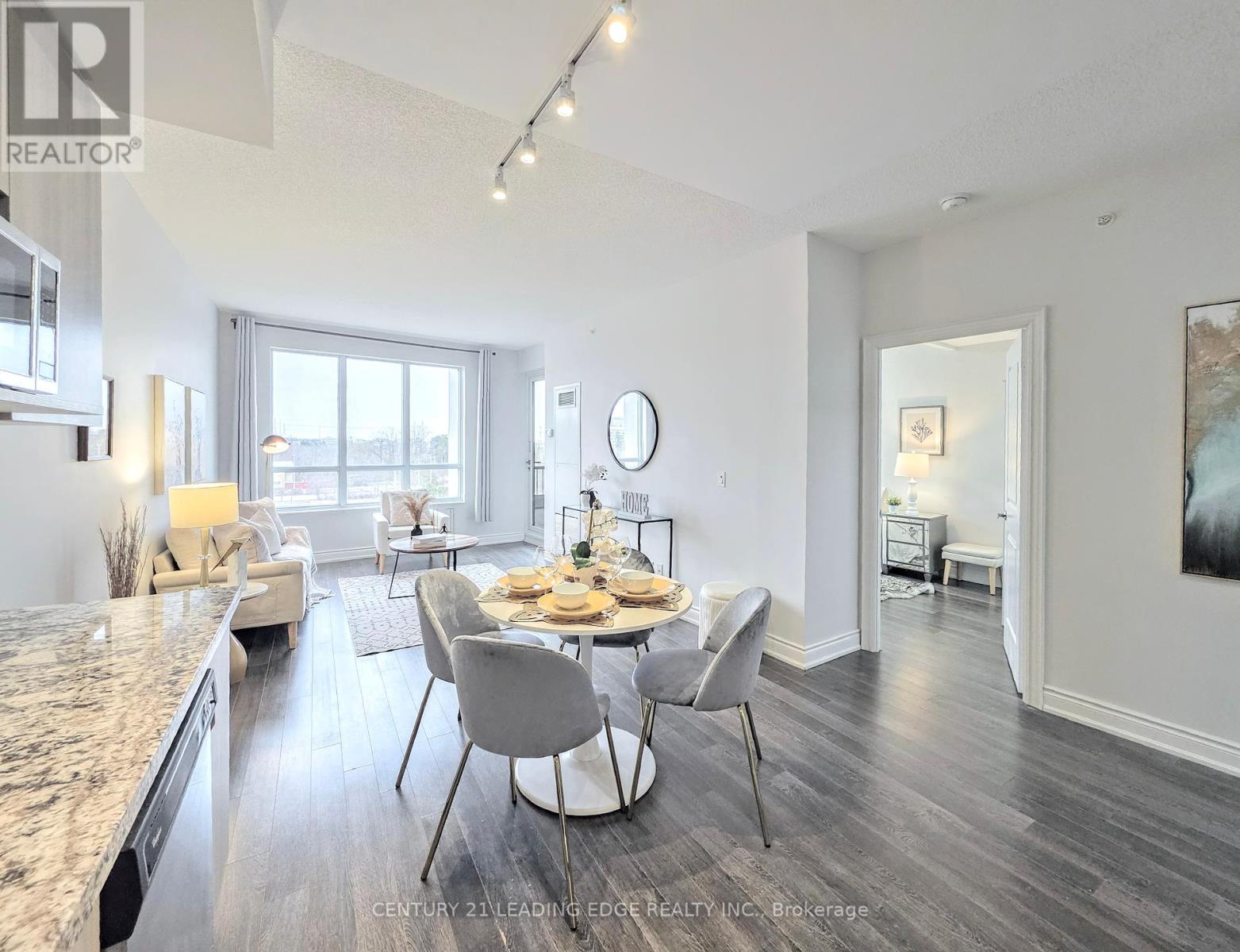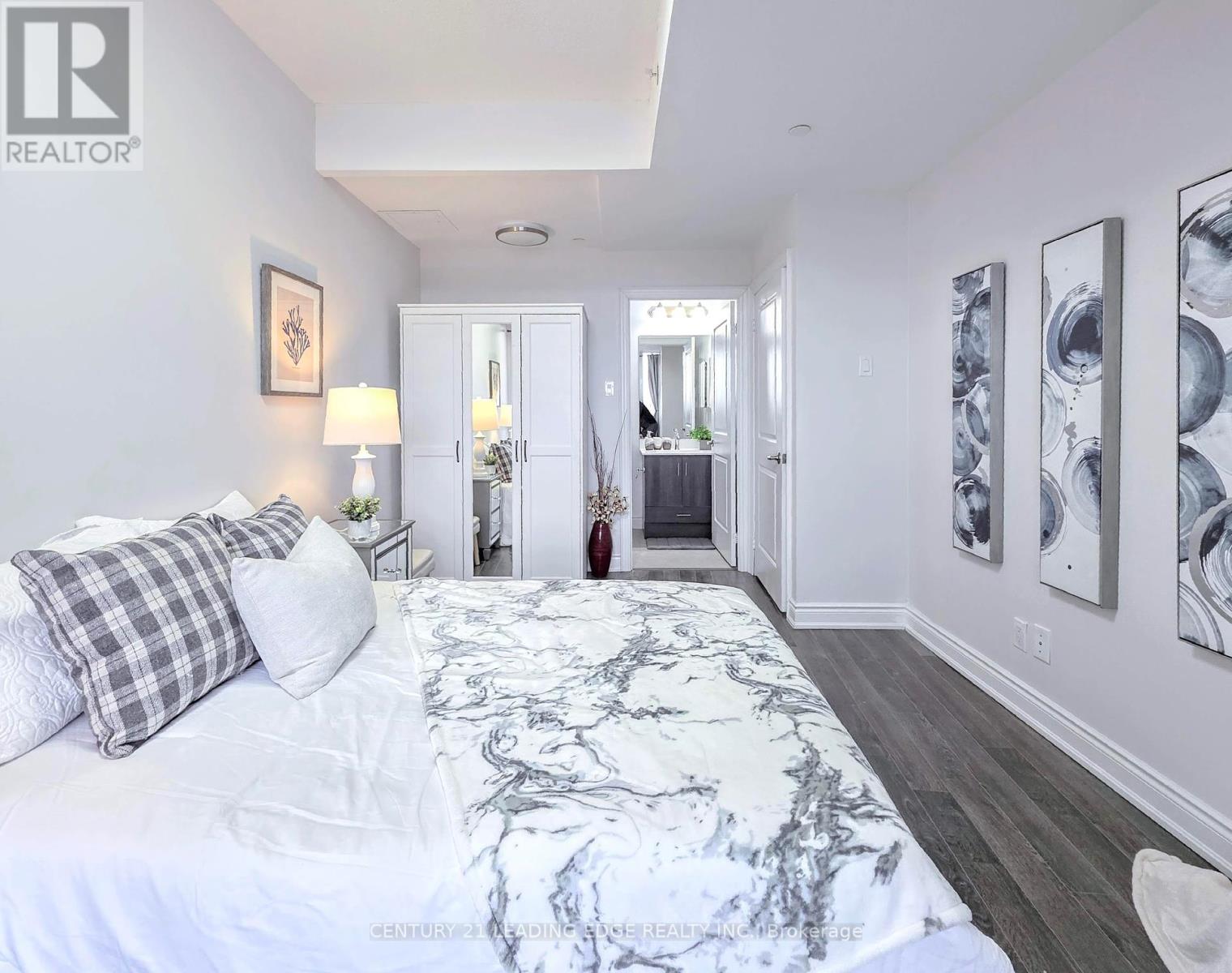2 卧室
2 浴室
700 - 799 sqft
地下游泳池
中央空调
$2,600 Monthly
Beautiful, spacious, bright sun-filled south-facing, 1 bedroom +Den * like-new condition * 2 bathrooms * Large private Den previously used as 2nd bedroom * high 9' ceiling height * Included Large Locker conveniently located on the same floor near unit for extra storage * Modern Kitchen W/ premium stainless steel appliances including double-door fridge w/bottom freezer, Sakura Range Hood, Quartz Countertops, and Ceramic Backsplash * Located within the Unionville Highschool district, Markham Civic Centre & performing arts, VIVA bus & GO Train, Cineplex Theatre, Goodlife Gym, Restaurants, groceries, banks, LCBO * Mins Driving To Highway 404 & 407 * Amazing full-fledged amenities include 24Hrs Concierge, Indoor Swimming Pool, Gym, Party Room, Indoor Basketball /badminton Court!, visitors parking, guest suites, EV charging, and more! (id:43681)
房源概要
|
MLS® Number
|
N12189608 |
|
房源类型
|
民宅 |
|
社区名字
|
Unionville |
|
附近的便利设施
|
公园, 礼拜场所, 公共交通 |
|
社区特征
|
Pets Not Allowed |
|
特征
|
阳台 |
|
总车位
|
1 |
|
泳池类型
|
地下游泳池 |
详 情
|
浴室
|
2 |
|
地上卧房
|
1 |
|
地下卧室
|
1 |
|
总卧房
|
2 |
|
Age
|
6 To 10 Years |
|
公寓设施
|
Security/concierge, 健身房, 宴会厅, Recreation Centre, Visitor Parking, Storage - Locker |
|
家电类
|
洗碗机, 烘干机, Freezer, 微波炉, Hood 电扇, Range, 洗衣机, 窗帘, 冰箱 |
|
空调
|
中央空调 |
|
外墙
|
混凝土 |
|
Fire Protection
|
Security System, Security Guard |
|
Flooring Type
|
Laminate, Ceramic |
|
内部尺寸
|
700 - 799 Sqft |
|
类型
|
公寓 |
车 位
土地
|
英亩数
|
无 |
|
土地便利设施
|
公园, 宗教场所, 公共交通 |
房 间
| 楼 层 |
类 型 |
长 度 |
宽 度 |
面 积 |
|
Flat |
客厅 |
4.705 m |
3.468 m |
4.705 m x 3.468 m |
|
Flat |
餐厅 |
4.705 m |
3.468 m |
4.705 m x 3.468 m |
|
Flat |
厨房 |
4.231 m |
2.813 m |
4.231 m x 2.813 m |
|
Flat |
主卧 |
4.586 m |
3.068 m |
4.586 m x 3.068 m |
|
Flat |
衣帽间 |
2.442 m |
2.556 m |
2.442 m x 2.556 m |
|
Flat |
门厅 |
3.501 m |
1.542 m |
3.501 m x 1.542 m |
|
Flat |
浴室 |
|
|
Measurements not available |
|
Flat |
洗衣房 |
|
|
Measurements not available |
https://www.realtor.ca/real-estate/28402231/510-38-cedarland-drive-markham-unionville-unionville








































