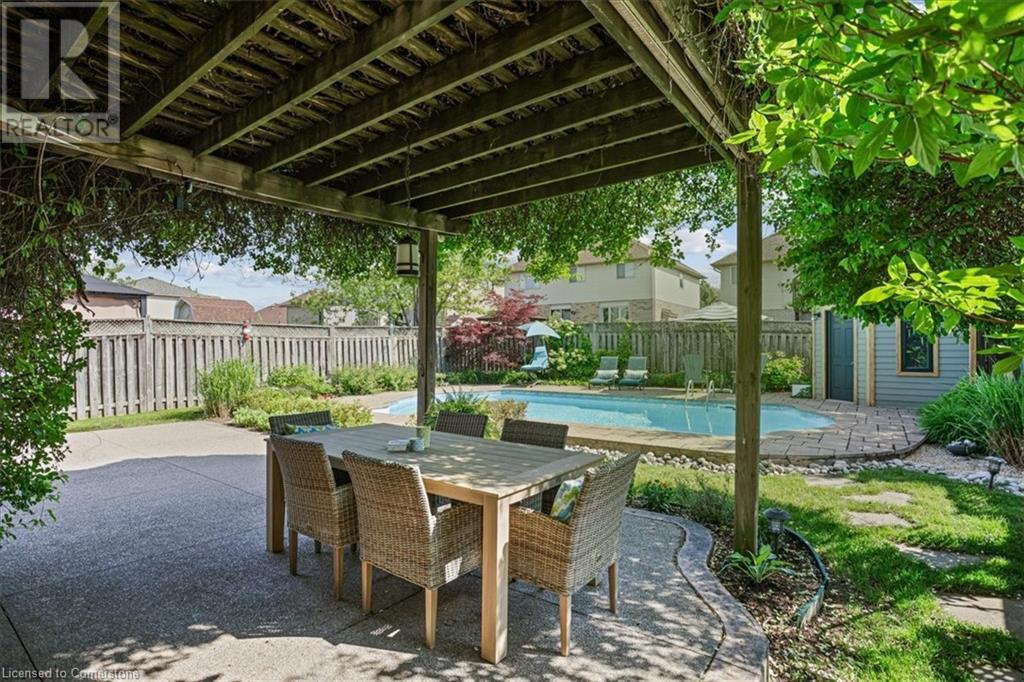3 卧室
3 浴室
2157 sqft
两层
壁炉
Inground Pool
中央空调
风热取暖
$1,249,900
Welcome to this exceptional family home in the heart of Winona, where pride of ownership is evident throughout. Thoughtfully maintained and extensively updated, this beautiful residence features an open-concept main floor with soaring cathedral ceilings, an entertainer’s dining area with built-in seating, and a stylish kitchen complete with quartz countertops and a herringbone backsplash. The seamless flow continues through patio doors to a resort-style, south-facing backyard oasis with multiple patios, lush landscaping, covered seating areas, and a sparkling 16 by 32 inground saltwater pool—perfect for summer relaxation and entertaining. Every detail has been carefully considered, with recent updates including all three bathrooms, lighting, window seals, blinds, furnace, pool heater & an EV rough-in charging station in garage. Warm hardwood floors, two gas fireplaces, and a fully finished lower level with a wet bar, recroom and two offices, enhance both comfort and functionality, while the exposed aggregate driveway and rear shed add curb appeal and convenience. Ideally located within walking distance to the Winona Crossing shopping centre, two elementary schools, and the vibrant Winona Park—home of the celebrated Winona Peach Festival—this home offers an unbeatable lifestyle in one of the area’s most sought-after communities. There’s so much to love, and even more to discover. (id:43681)
房源概要
|
MLS® Number
|
40738949 |
|
房源类型
|
民宅 |
|
附近的便利设施
|
公园, 礼拜场所, 游乐场, 公共交通, 学校, 购物 |
|
社区特征
|
安静的区域 |
|
设备类型
|
没有 |
|
特征
|
铺设车道 |
|
总车位
|
6 |
|
泳池类型
|
Inground Pool |
|
租赁设备类型
|
没有 |
|
结构
|
棚 |
详 情
|
浴室
|
3 |
|
地上卧房
|
3 |
|
总卧房
|
3 |
|
家电类
|
洗碗机, 烘干机, 冰箱, 炉子, 洗衣机, 嵌入式微波炉, 窗帘, Garage Door Opener |
|
建筑风格
|
2 层 |
|
地下室进展
|
已装修 |
|
地下室类型
|
全完工 |
|
施工日期
|
2002 |
|
施工种类
|
独立屋 |
|
空调
|
中央空调 |
|
外墙
|
砖, 石 |
|
壁炉
|
有 |
|
Fireplace Total
|
2 |
|
地基类型
|
混凝土浇筑 |
|
供暖方式
|
天然气 |
|
供暖类型
|
压力热风 |
|
储存空间
|
2 |
|
内部尺寸
|
2157 Sqft |
|
类型
|
独立屋 |
|
设备间
|
市政供水 |
车 位
土地
|
入口类型
|
Road Access, Highway Access |
|
英亩数
|
无 |
|
土地便利设施
|
公园, 宗教场所, 游乐场, 公共交通, 学校, 购物 |
|
污水道
|
城市污水处理系统 |
|
土地深度
|
129 Ft |
|
土地宽度
|
49 Ft |
|
规划描述
|
R2 |
房 间
| 楼 层 |
类 型 |
长 度 |
宽 度 |
面 积 |
|
二楼 |
四件套浴室 |
|
|
Measurements not available |
|
二楼 |
四件套浴室 |
|
|
Measurements not available |
|
二楼 |
卧室 |
|
|
10'4'' x 10'4'' |
|
二楼 |
卧室 |
|
|
10'3'' x 12'6'' |
|
二楼 |
主卧 |
|
|
15'8'' x 15'0'' |
|
地下室 |
Office |
|
|
8'0'' x 9'0'' |
|
地下室 |
Bonus Room |
|
|
Measurements not available |
|
地下室 |
四件套浴室 |
|
|
Measurements not available |
|
地下室 |
娱乐室 |
|
|
Measurements not available |
|
一楼 |
洗衣房 |
|
|
Measurements not available |
|
一楼 |
餐厅 |
|
|
14'4'' x 14'0'' |
|
一楼 |
客厅 |
|
|
14'4'' x 14'0'' |
|
一楼 |
家庭房 |
|
|
15'0'' x 15'0'' |
|
一楼 |
厨房 |
|
|
10'4'' x 10'0'' |
https://www.realtor.ca/real-estate/28446730/51-napa-lane-stoney-creek





















































