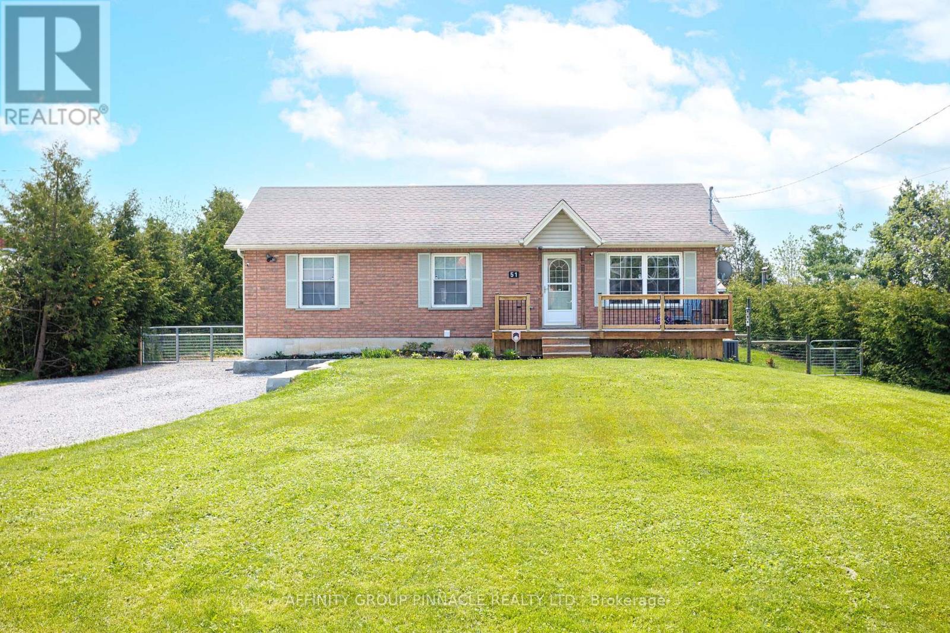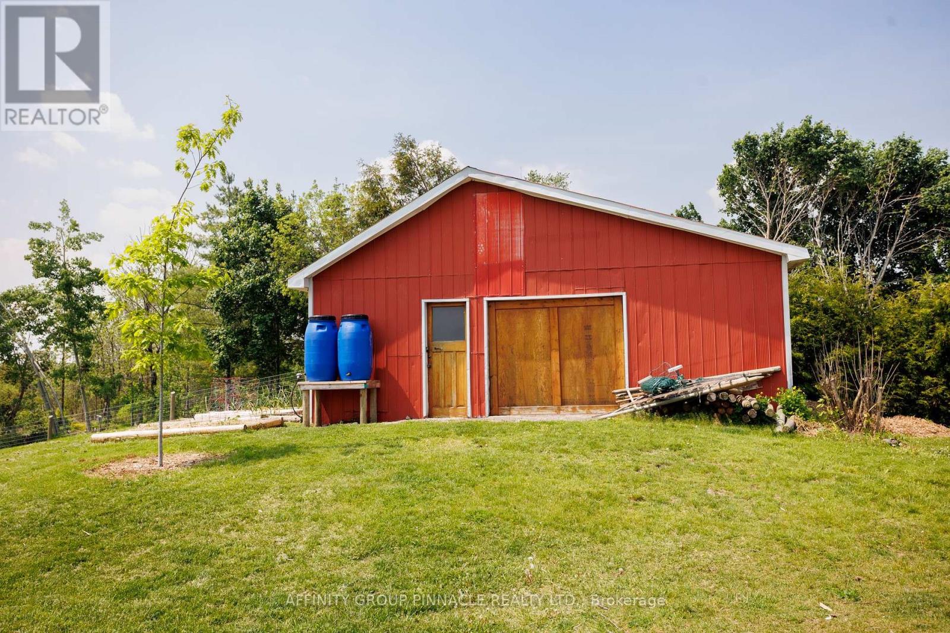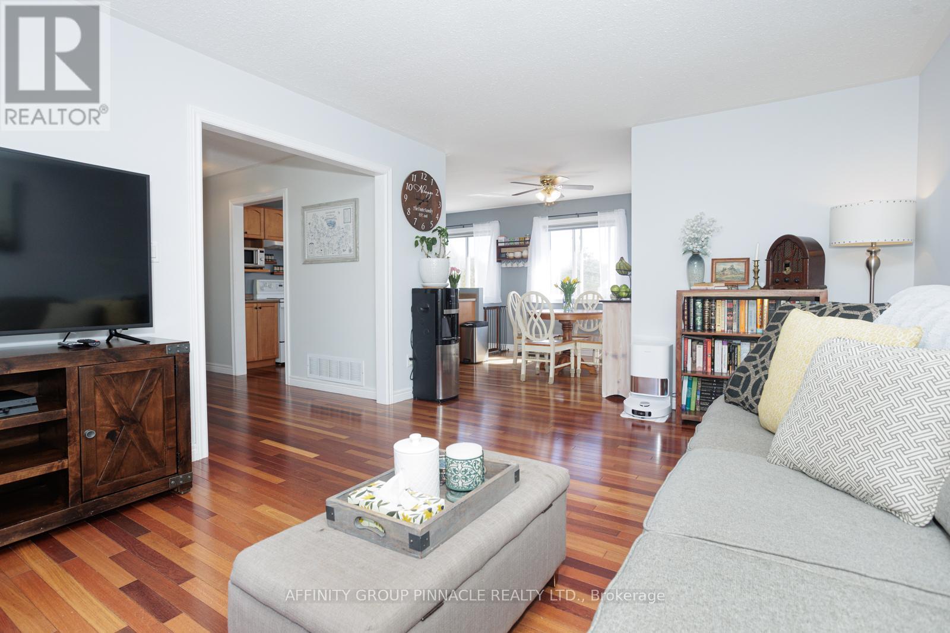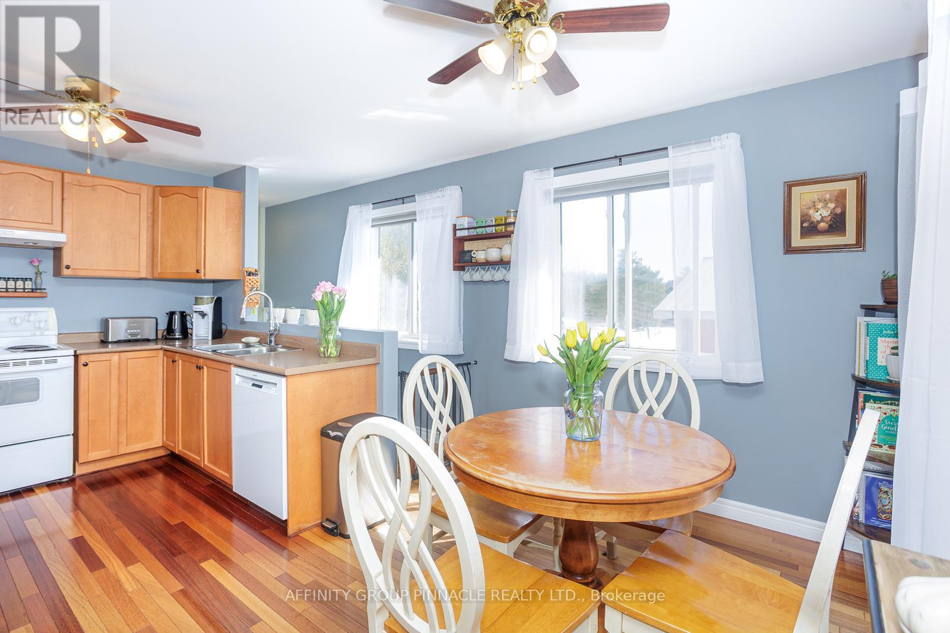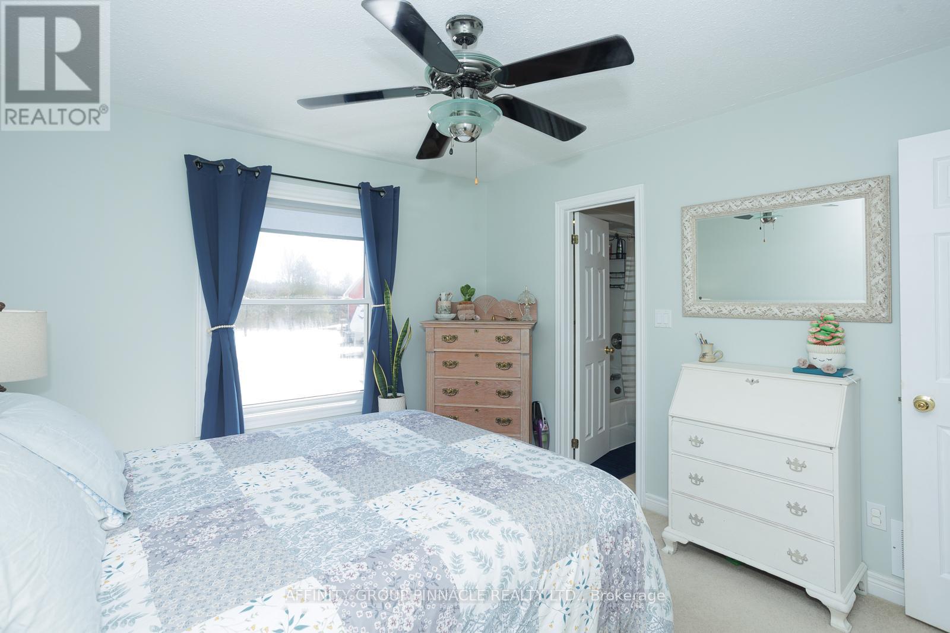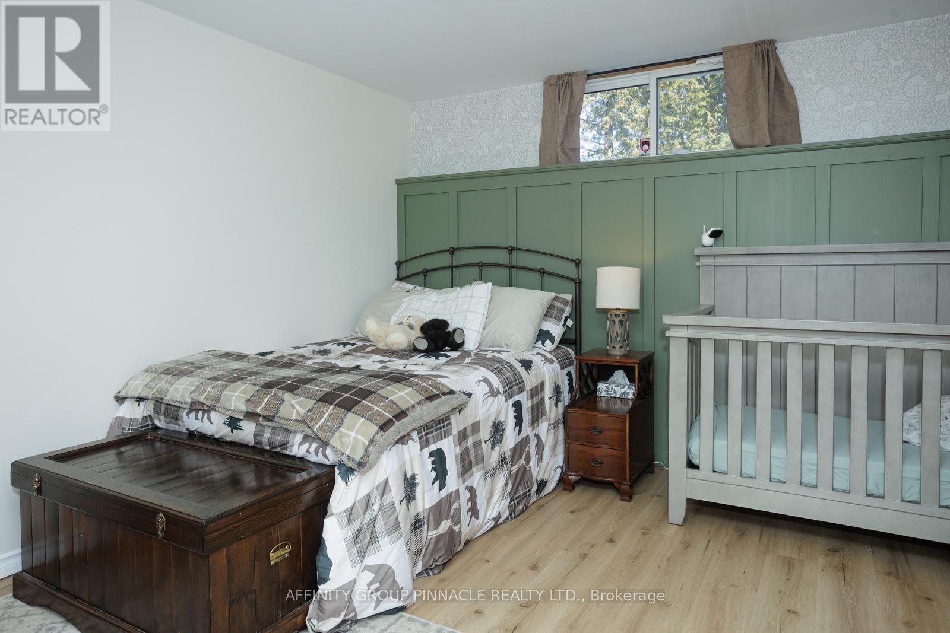4 卧室
2 浴室
1100 - 1500 sqft
平房
中央空调
风热取暖
$755,900
Welcome to 51 King St. Woodville. A beautiful rural lot with endless potential. The main floor offers a functional eat-in kitchen with walkout porch, living room adjacent layout. 3 bedrooms and a 4 piece bathroom. The partially finished lower level has 2 bonus rooms with a 3 piece bathroom. The backyard is where this 0.7 acre property gets interesting. All completely fenced for those with pets. 2 car detached garage and parking pad located behind the house are perfect for the family with all the toys. Accessible by a side gate. A garden shed/shop. The beginnings of a food forest including red raspberry, wild black raspberry, blueberry, red currant, black currant, cranberry and jostaberry bushes. As well as a wild strawberry patch. Multiple garden beds for all your favourites. (id:43681)
房源概要
|
MLS® Number
|
X12213821 |
|
房源类型
|
民宅 |
|
社区名字
|
Woodville |
|
特征
|
Sump Pump |
|
总车位
|
7 |
|
结构
|
Workshop |
详 情
|
浴室
|
2 |
|
地上卧房
|
3 |
|
地下卧室
|
1 |
|
总卧房
|
4 |
|
Age
|
16 To 30 Years |
|
家电类
|
Water Heater, Water Softener, Water Treatment, 洗碗机, 烘干机, 炉子, 洗衣机, 窗帘, 冰箱 |
|
建筑风格
|
平房 |
|
地下室进展
|
部分完成 |
|
地下室类型
|
N/a (partially Finished) |
|
施工种类
|
独立屋 |
|
空调
|
中央空调 |
|
外墙
|
砖, 乙烯基壁板 |
|
地基类型
|
混凝土浇筑 |
|
供暖方式
|
Propane |
|
供暖类型
|
压力热风 |
|
储存空间
|
1 |
|
内部尺寸
|
1100 - 1500 Sqft |
|
类型
|
独立屋 |
车 位
土地
|
英亩数
|
无 |
|
污水道
|
Septic System |
|
土地深度
|
320 Ft |
|
土地宽度
|
96 Ft ,4 In |
|
不规则大小
|
96.4 X 320 Ft |
|
规划描述
|
R1 |
房 间
| 楼 层 |
类 型 |
长 度 |
宽 度 |
面 积 |
|
Lower Level |
洗衣房 |
3.54 m |
4.55 m |
3.54 m x 4.55 m |
|
Lower Level |
其它 |
3.14 m |
3.56 m |
3.14 m x 3.56 m |
|
Lower Level |
卧室 |
4.58 m |
3.56 m |
4.58 m x 3.56 m |
|
Lower Level |
其它 |
4.97 m |
3.76 m |
4.97 m x 3.76 m |
|
一楼 |
客厅 |
3.56 m |
4.74 m |
3.56 m x 4.74 m |
|
一楼 |
餐厅 |
1.79 m |
2.63 m |
1.79 m x 2.63 m |
|
一楼 |
厨房 |
3.19 m |
2.58 m |
3.19 m x 2.58 m |
|
一楼 |
主卧 |
3.29 m |
3.68 m |
3.29 m x 3.68 m |
|
一楼 |
第二卧房 |
3.22 m |
2.71 m |
3.22 m x 2.71 m |
|
一楼 |
第三卧房 |
3.24 m |
2.71 m |
3.24 m x 2.71 m |
https://www.realtor.ca/real-estate/28453669/51-king-street-kawartha-lakes-woodville-woodville


