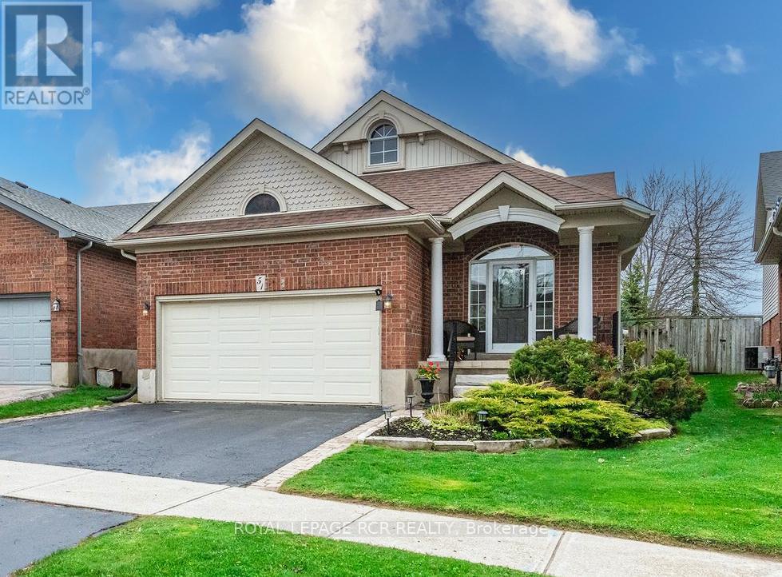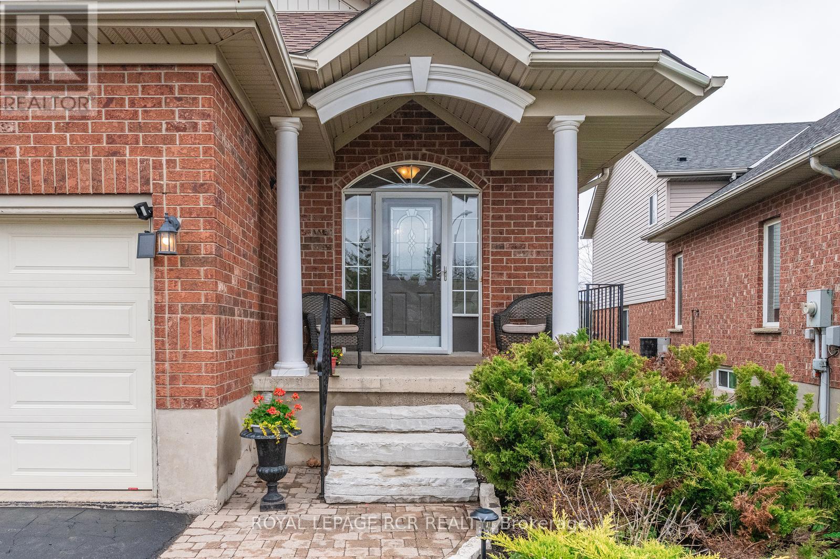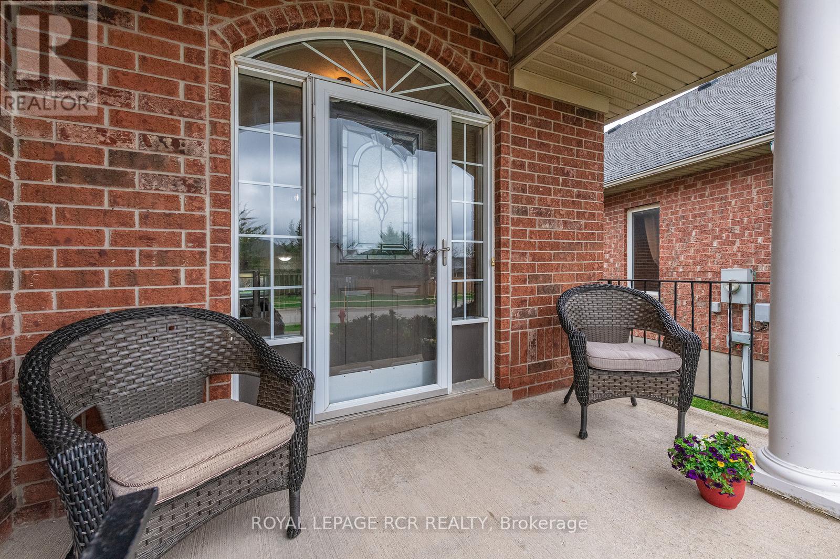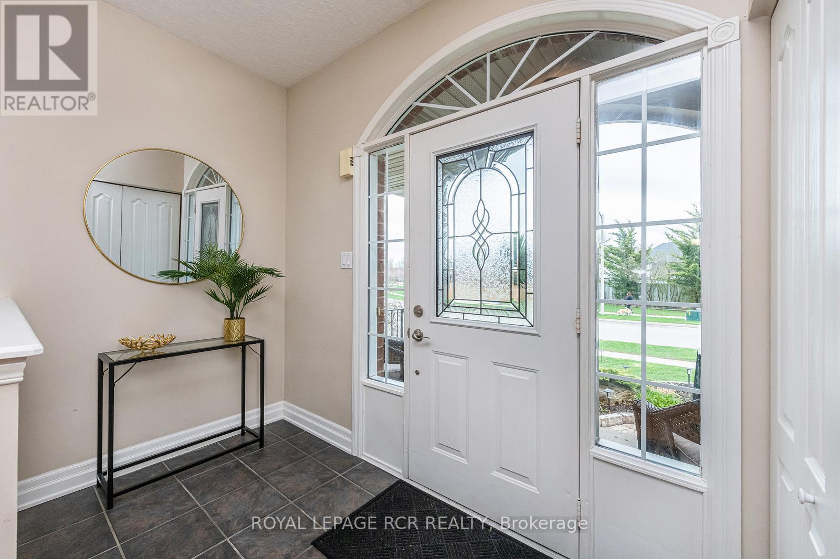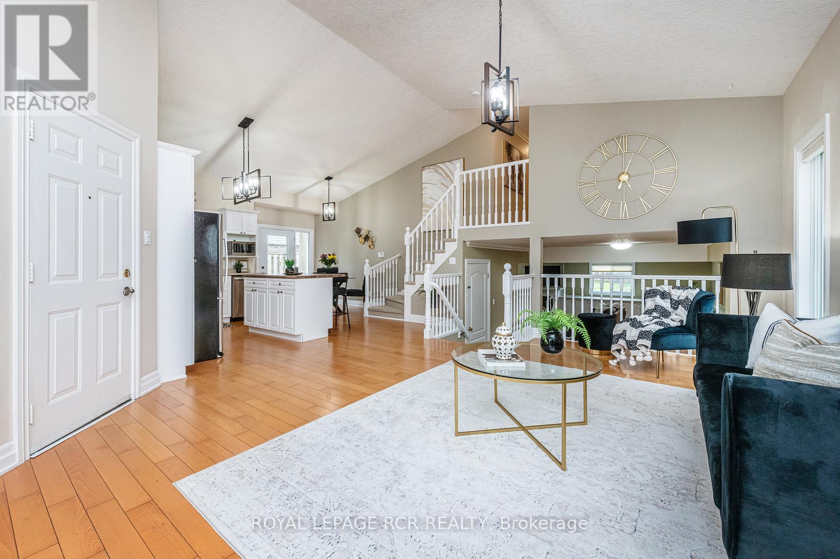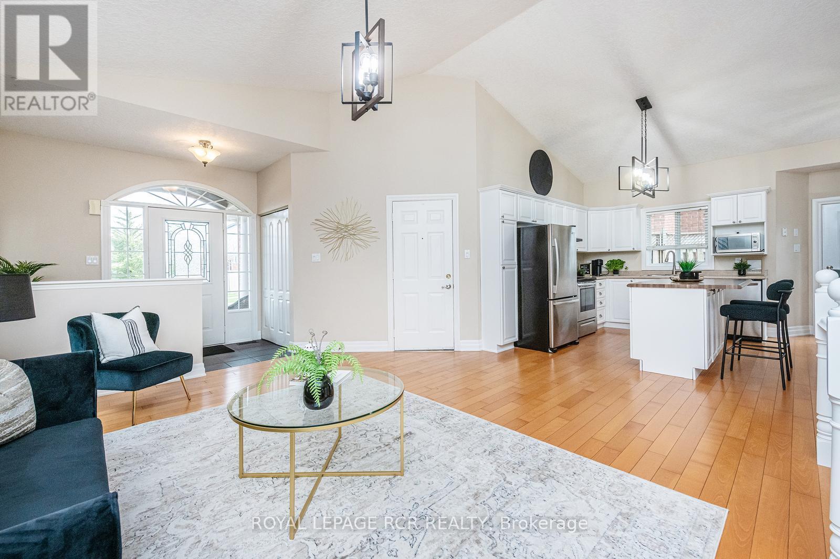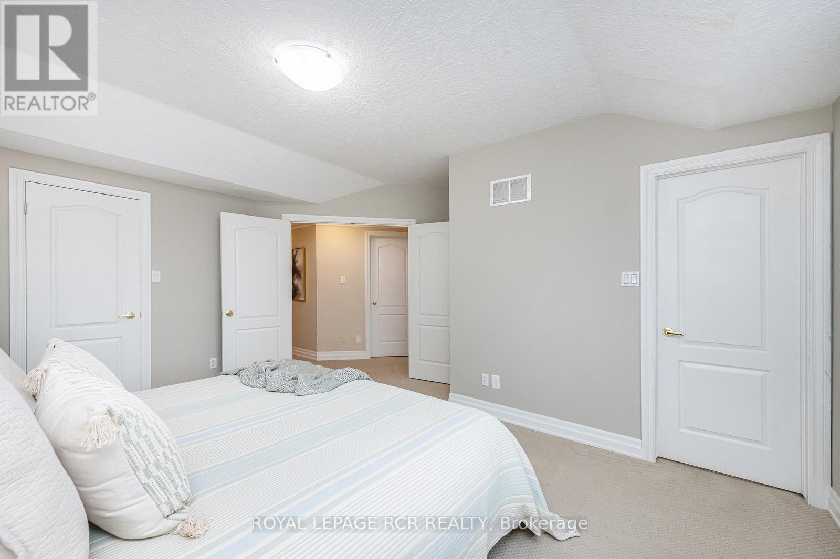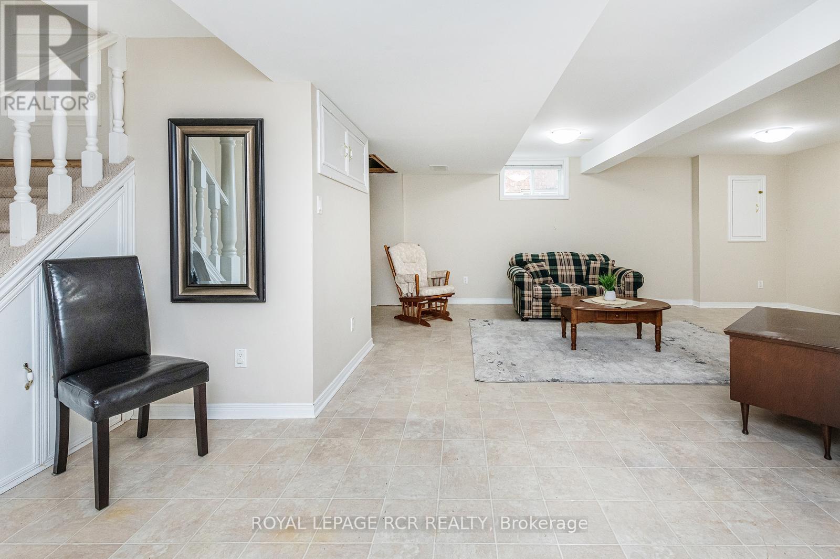3 卧室
3 浴室
1100 - 1500 sqft
壁炉
中央空调
风热取暖
$989,000
The One You've Been Waiting For! Fully Finished 4-Level Backsplit with Approx 2500 sq ft of finished living space in Orangeville's desirable West End, situated on a spacious 160ft deep pool-sized fenced lot. Enjoy the privacy of not facing another home's front door. Perfectly located with easy access to schools, Fendley Park and splash pad, shopping, public transit, and the recreation centre - everything you need is just minutes away. Step inside to an open-concept layout that is both functional and inviting. The bright and airy kitchen features spacious kitchen with centre island and a garden door that leads out to the side deck, ideal for entertaining or relaxing. The main floor boasts hardwood flooring, vaulted ceilings, updated lighting and offers a versatile living or dining room space - - your choice! The primary bedroom is a peaceful retreat with a double-door entry and a private 4-piece ensuite for your convenience & walkin closet. The finished third level features a spacious family room with built-in cabinetry, a cozy gas fireplace and hardwood floors. This level also includes a well-appointed 4-piece bathroom and a laundry centre, adding to the homes practicality. The fourth level is fully finished, offering flexible space perfect for a games room, office, or home gym - tailor it to suit your lifestyle. With nothing left to do but unpack, this home truly offers the perfect blend of comfort, convenience, and style. Upgraded 200 amp panel, concrete pad out back for hot tub. Don't miss out on this incredible opportunity to make this your Home! (id:43681)
房源概要
|
MLS® Number
|
W12123741 |
|
房源类型
|
民宅 |
|
社区名字
|
Orangeville |
|
设备类型
|
热水器 |
|
特征
|
Irregular Lot Size, Level |
|
总车位
|
4 |
|
租赁设备类型
|
热水器 |
|
结构
|
棚 |
详 情
|
浴室
|
3 |
|
地上卧房
|
3 |
|
总卧房
|
3 |
|
公寓设施
|
Fireplace(s) |
|
家电类
|
Water Softener, Blinds, 洗碗机, 烘干机, Garage Door Opener, 微波炉, 炉子, 洗衣机, 窗帘, 冰箱 |
|
地下室进展
|
已装修 |
|
地下室类型
|
N/a (finished) |
|
施工种类
|
独立屋 |
|
Construction Style Split Level
|
Backsplit |
|
空调
|
中央空调 |
|
外墙
|
乙烯基壁板, 砖 |
|
壁炉
|
有 |
|
Flooring Type
|
Ceramic, Hardwood, Carpeted, Laminate |
|
地基类型
|
混凝土 |
|
供暖方式
|
天然气 |
|
供暖类型
|
压力热风 |
|
内部尺寸
|
1100 - 1500 Sqft |
|
类型
|
独立屋 |
|
设备间
|
市政供水 |
车 位
土地
|
英亩数
|
无 |
|
污水道
|
Sanitary Sewer |
|
土地深度
|
160 Ft ,8 In |
|
土地宽度
|
37 Ft ,6 In |
|
不规则大小
|
37.5 X 160.7 Ft ; Irregular |
房 间
| 楼 层 |
类 型 |
长 度 |
宽 度 |
面 积 |
|
Lower Level |
娱乐,游戏房 |
6.42 m |
6.72 m |
6.42 m x 6.72 m |
|
一楼 |
门厅 |
2.59 m |
1.64 m |
2.59 m x 1.64 m |
|
一楼 |
客厅 |
5.58 m |
3.75 m |
5.58 m x 3.75 m |
|
一楼 |
餐厅 |
2.57 m |
2 m |
2.57 m x 2 m |
|
一楼 |
厨房 |
3.26 m |
2.72 m |
3.26 m x 2.72 m |
|
Upper Level |
主卧 |
4.93 m |
3.53 m |
4.93 m x 3.53 m |
|
Upper Level |
第二卧房 |
3.4 m |
3.04 m |
3.4 m x 3.04 m |
|
Upper Level |
第三卧房 |
3.06 m |
3.04 m |
3.06 m x 3.04 m |
|
In Between |
家庭房 |
7.92 m |
8.33 m |
7.92 m x 8.33 m |
|
In Between |
洗衣房 |
2.4 m |
2.17 m |
2.4 m x 2.17 m |
设备间
https://www.realtor.ca/real-estate/28258990/51-hunter-road-orangeville-orangeville


