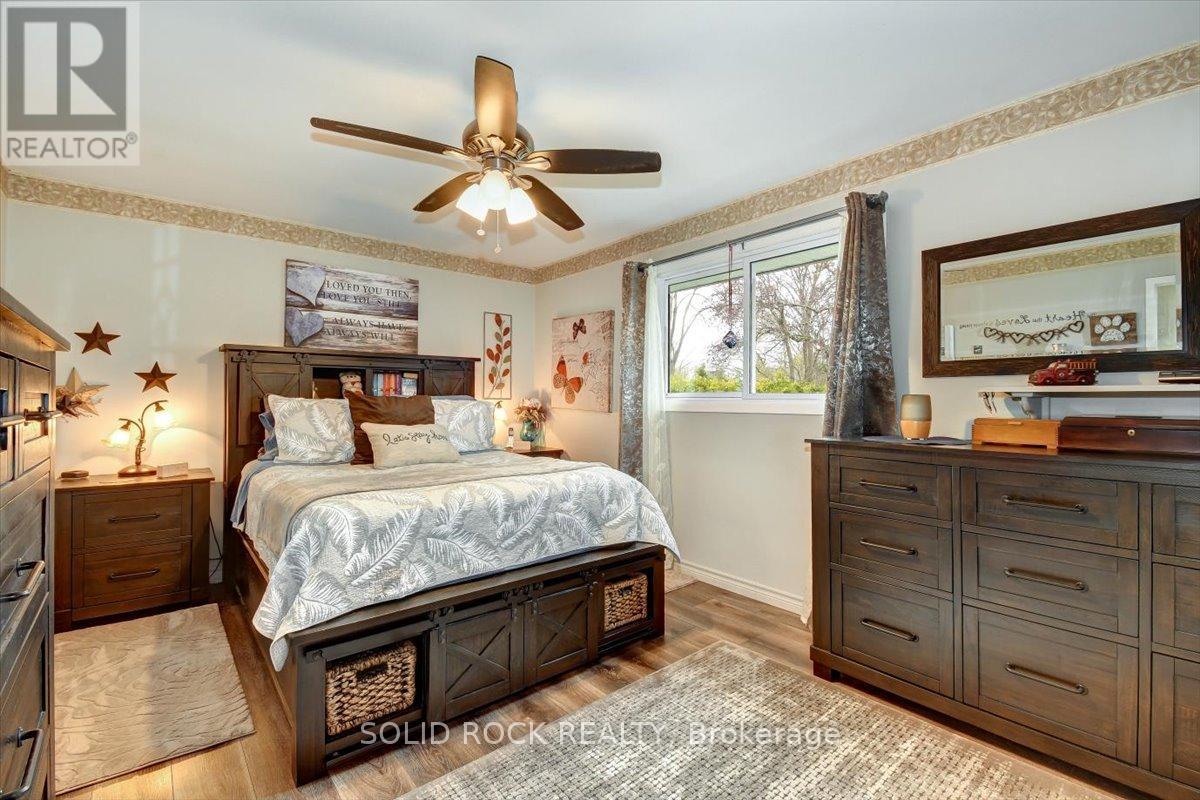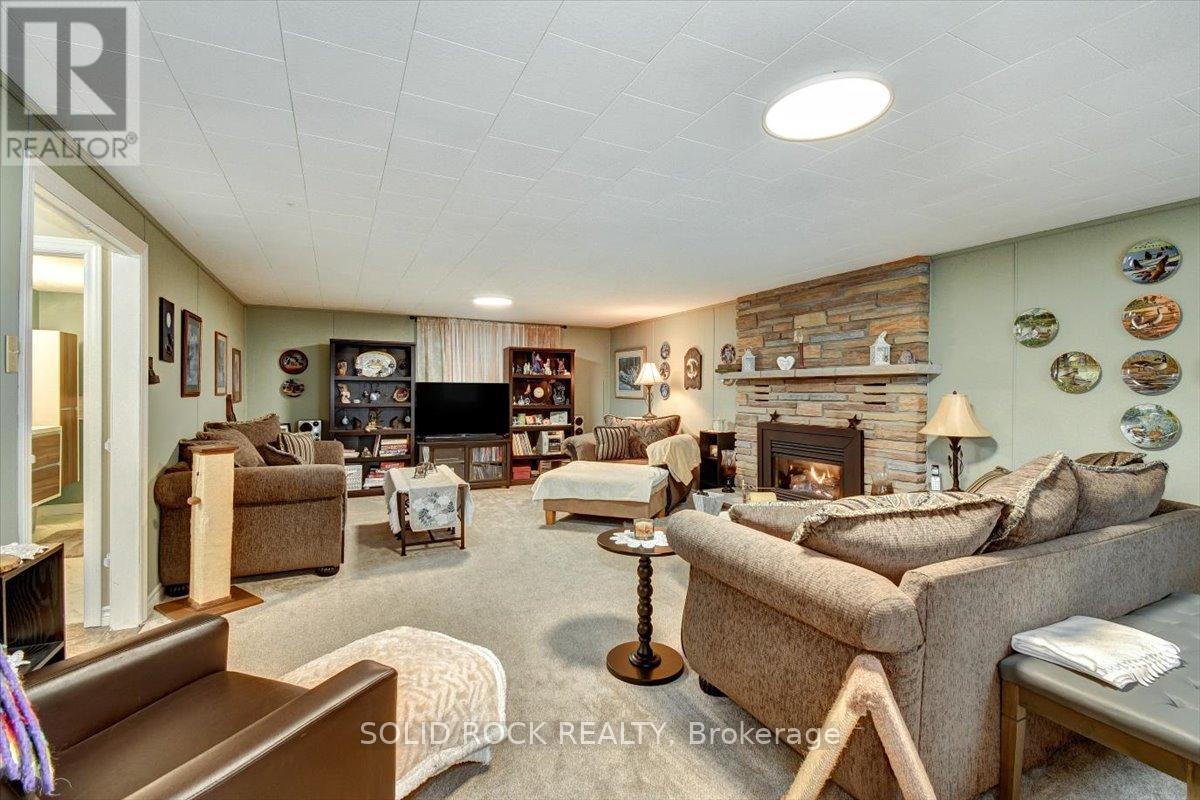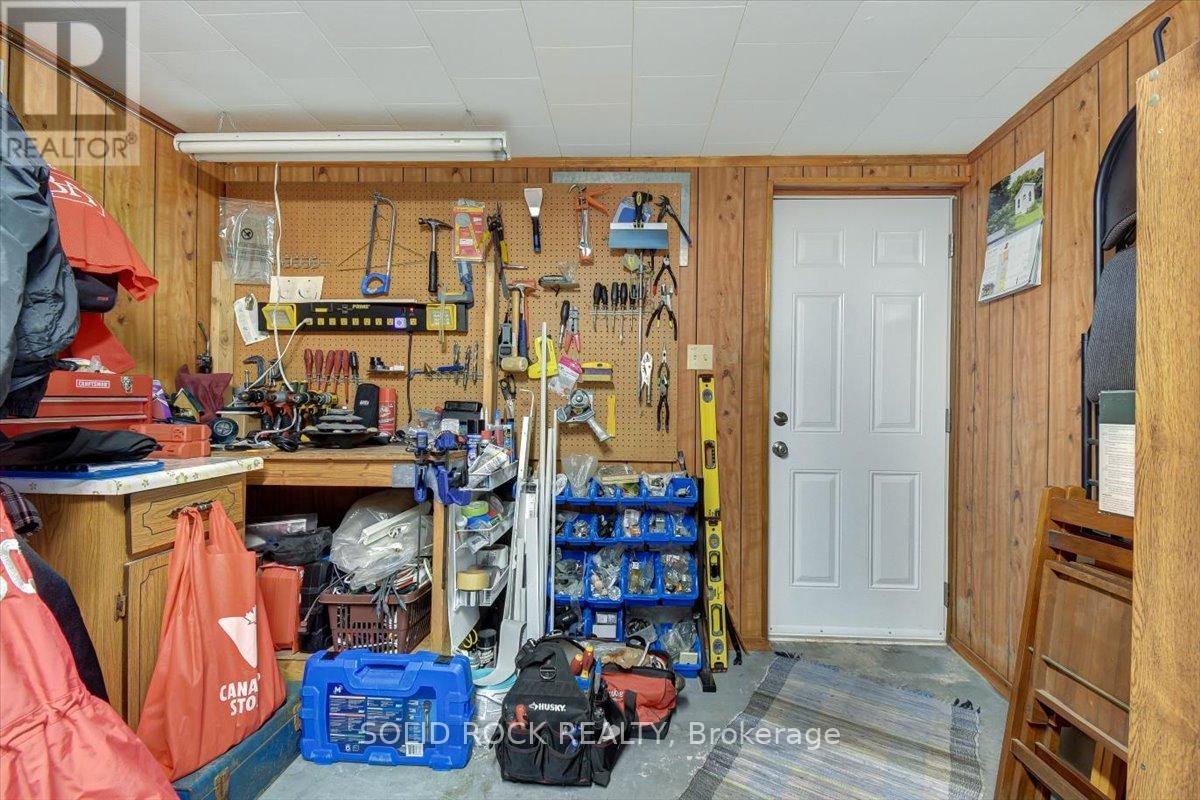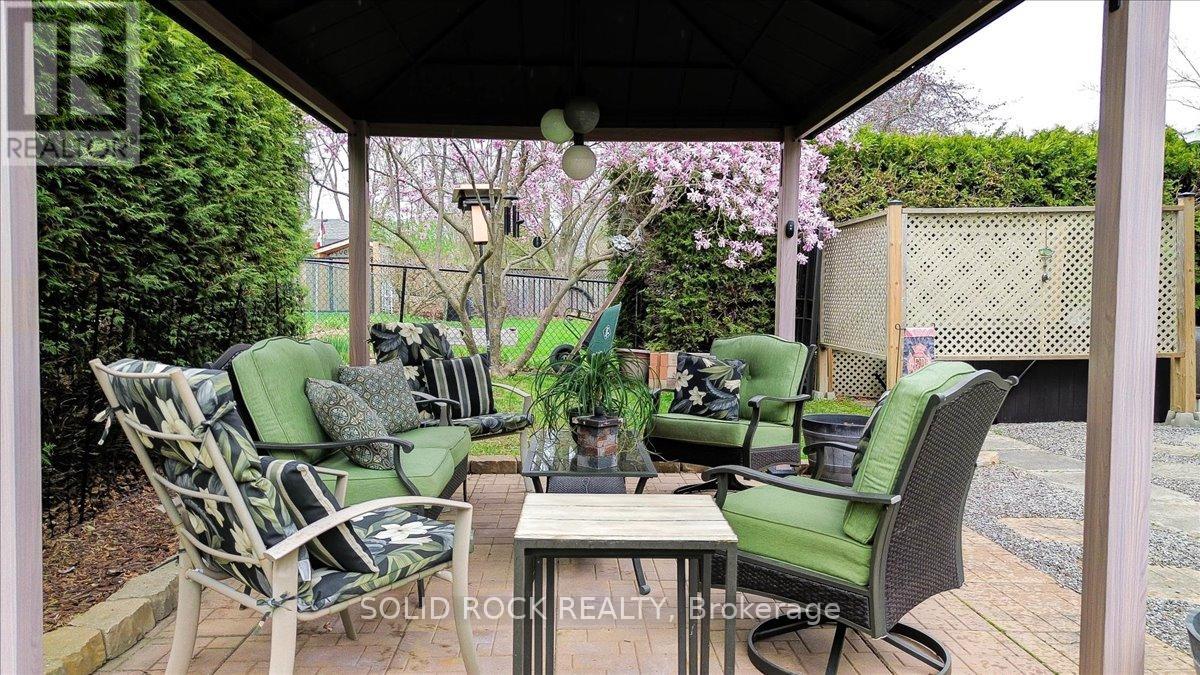4 卧室
2 浴室
1100 - 1500 sqft
Raised 平房
壁炉
Heat Pump
Landscaped
$655,000
Just steps from the Trent Severn Waterway and the scenic Ranney Gorge Suspension Bridge and Ferris Park, this charming 3+1 bedroom, 2-bath raised bungalow is the perfect place to call home. Thoughtfully designed with family living in mind, it features two cozy gas fireplaces - one on each level adding warmth and comfort throughout. The living room has a large bay window that offers a great view of the outdoors. The generous primary bedroom includes semi-ensuite access for added convenience. It features his and hers sinks and a newly renovated bathtub/shower area with thoughtfully added large niche to hold all your favourite items for easy access. The spacious kitchen is ideal for entertaining, offering direct access to a back deck - perfect for summer barbecues and gatherings. Step down into your own private Zen Garden, a peaceful retreat bordered by mature landscaping and highlighted by a stunning magnolia tree in bloom. Whether you enjoy your favourite beverage, soak in the hot tub or simply reading a book, there is a sense of peace and tranquility. The fully finished lower level expands your living space with a welcoming family room, complete with a gas fireplace that invites relaxation and connection. The lower bedroom is very spacious and has 2 larger windows that let light in without the feel of being on a lower level. This room could also be used as an office or additional living living room space which is perfect for a larger family or perhaps teenagers needing their own space. There is entry to the house from the garage to the workshop/utility room. There are 2 heat pumps, one on each level. There is Gas hookup to the BBQ, Firepit and lower deck. Many Upgrades - check attachments for details. Located in a walkable neighborhood close to nature trails, downtown shops, and local amenities, this home offers the perfect blend of comfort, style, and lifestyle. Video Coming Soon (id:43681)
Open House
现在这个房屋大家可以去Open House参观了!
开始于:
11:00 am
结束于:
12:30 pm
房源概要
|
MLS® Number
|
X12121685 |
|
房源类型
|
民宅 |
|
社区名字
|
Campbellford |
|
社区特征
|
School Bus |
|
设备类型
|
没有 |
|
特征
|
Irregular Lot Size, Gazebo |
|
总车位
|
3 |
|
租赁设备类型
|
没有 |
|
结构
|
Patio(s), 棚 |
详 情
|
浴室
|
2 |
|
地上卧房
|
3 |
|
地下卧室
|
1 |
|
总卧房
|
4 |
|
公寓设施
|
Fireplace(s) |
|
家电类
|
Water Heater, 洗碗机, 烘干机, 炉子, 洗衣机, 窗帘, 冰箱 |
|
建筑风格
|
Raised Bungalow |
|
地下室进展
|
已装修 |
|
地下室类型
|
全完工 |
|
施工种类
|
独立屋 |
|
外墙
|
砖 |
|
壁炉
|
有 |
|
Fireplace Total
|
2 |
|
地基类型
|
水泥 |
|
客人卫生间(不包含洗浴)
|
1 |
|
供暖类型
|
Heat Pump |
|
储存空间
|
1 |
|
内部尺寸
|
1100 - 1500 Sqft |
|
类型
|
独立屋 |
|
设备间
|
市政供水 |
车 位
土地
|
英亩数
|
无 |
|
Landscape Features
|
Landscaped |
|
污水道
|
Sanitary Sewer |
|
土地深度
|
69 Ft |
|
土地宽度
|
140 Ft |
|
不规则大小
|
140 X 69 Ft |
房 间
| 楼 层 |
类 型 |
长 度 |
宽 度 |
面 积 |
|
地下室 |
Bedroom 4 |
6.86 m |
4 m |
6.86 m x 4 m |
|
地下室 |
浴室 |
1.07 m |
3.35 m |
1.07 m x 3.35 m |
|
地下室 |
洗衣房 |
2.87 m |
3.35 m |
2.87 m x 3.35 m |
|
地下室 |
设备间 |
4.93 m |
3.35 m |
4.93 m x 3.35 m |
|
地下室 |
娱乐,游戏房 |
4.51 m |
7.77 m |
4.51 m x 7.77 m |
|
一楼 |
客厅 |
4.61 m |
4.31 m |
4.61 m x 4.31 m |
|
一楼 |
餐厅 |
3.05 m |
3.44 m |
3.05 m x 3.44 m |
|
一楼 |
厨房 |
3.58 m |
3.35 m |
3.58 m x 3.35 m |
|
一楼 |
主卧 |
4.44 m |
3.35 m |
4.44 m x 3.35 m |
|
一楼 |
第二卧房 |
3.14 m |
3.22 m |
3.14 m x 3.22 m |
|
一楼 |
第三卧房 |
2.76 m |
3.22 m |
2.76 m x 3.22 m |
|
一楼 |
浴室 |
2.33 m |
3.35 m |
2.33 m x 3.35 m |
|
一楼 |
门厅 |
2.11 m |
1.31 m |
2.11 m x 1.31 m |
https://www.realtor.ca/real-estate/28254716/51-gair-street-trent-hills-campbellford-campbellford

















































