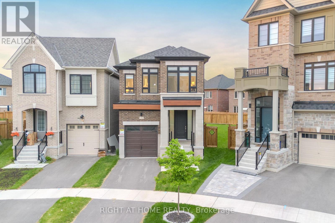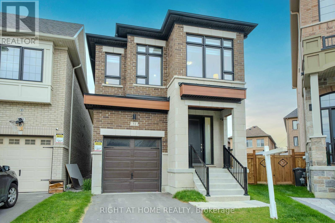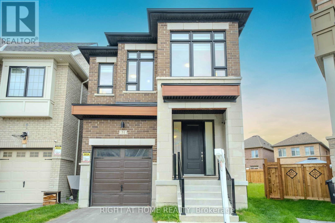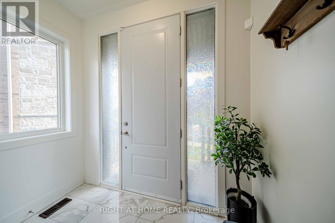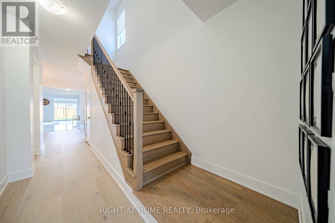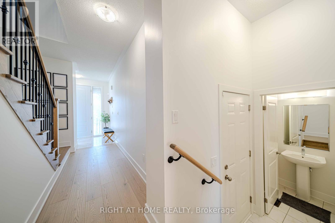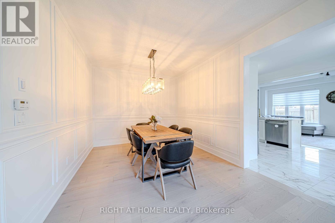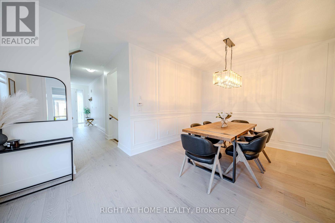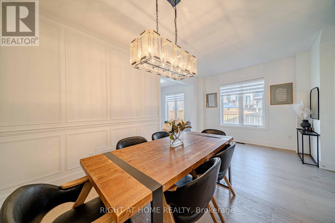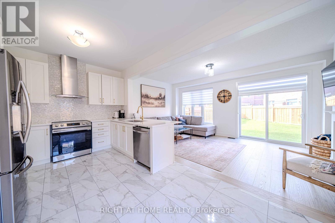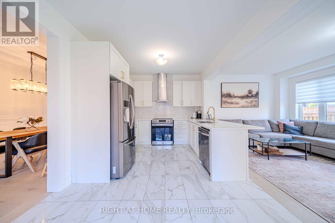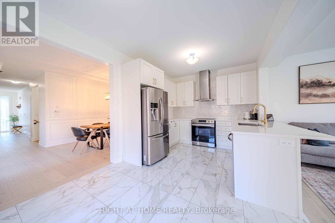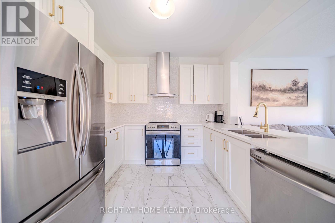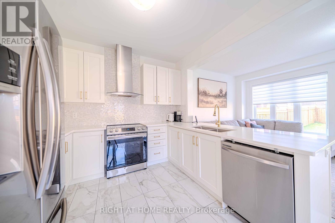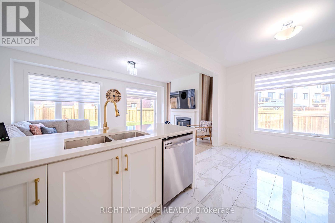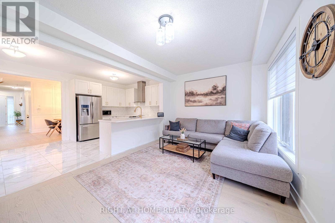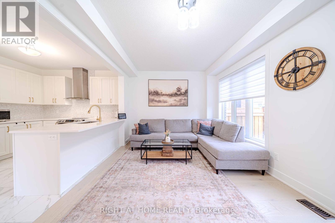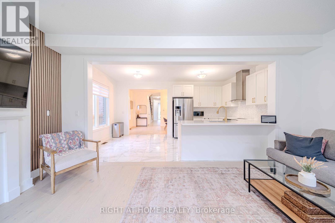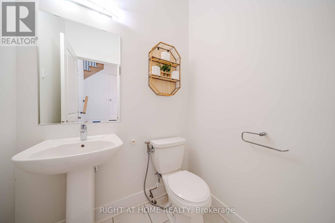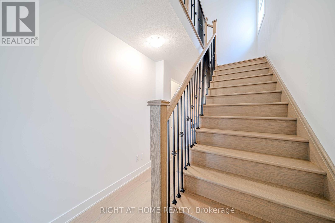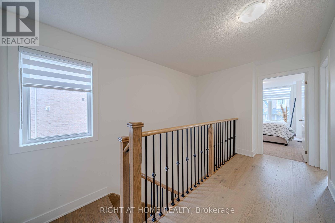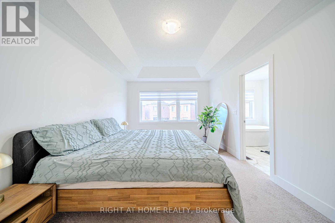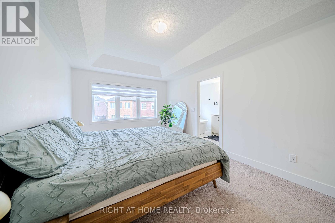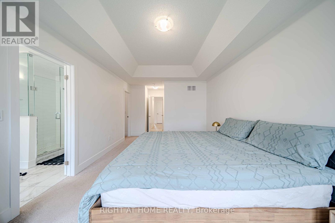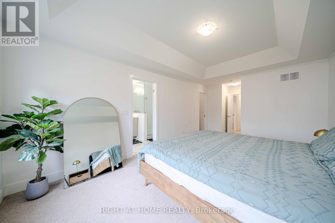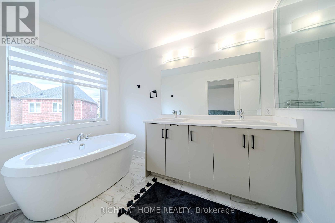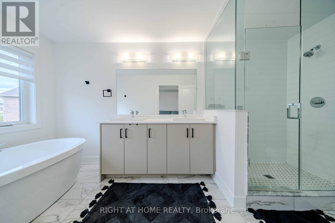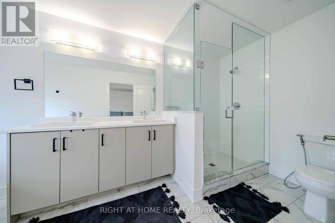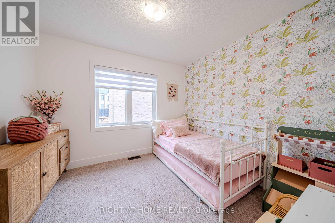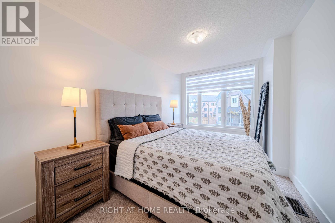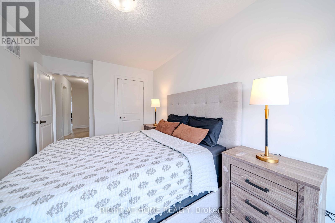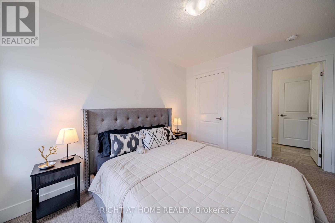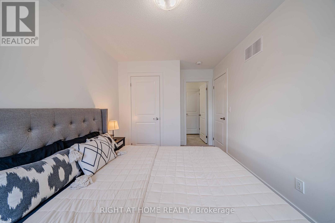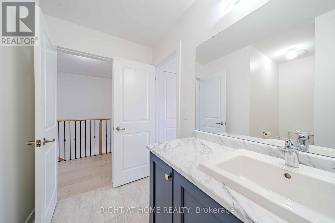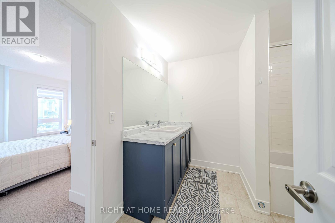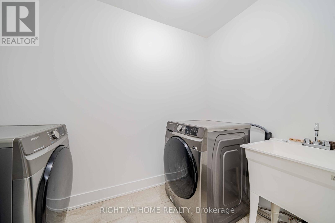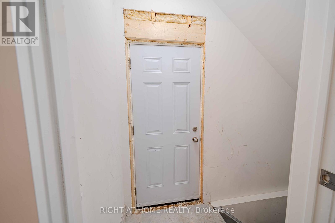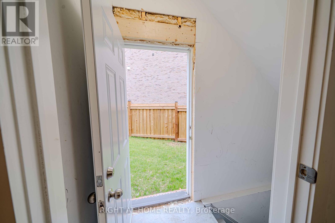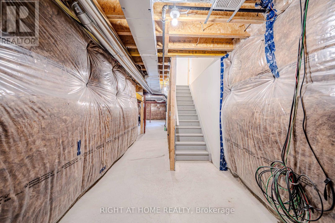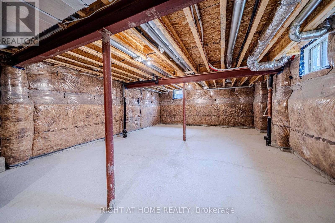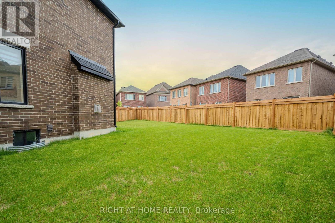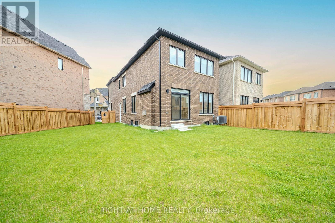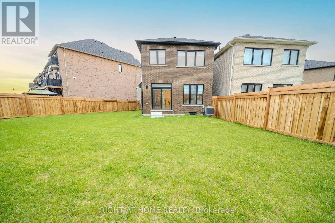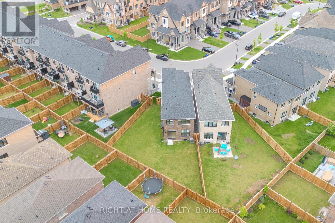4 卧室
3 浴室
2000 - 2500 sqft
壁炉
中央空调
风热取暖
$999,999
Welcome to this luxurious modern contemporary masterpiece, boasting just over 3 years of age and situated on a premium PIE-shaped irregular lot, offering one of the LARGEST BACKYARDS IN THE NEIGHBOURHOOD. With ample space, the backyard presents a canvas ready to be transformed into your very own private oasis tailored to your desires. SEPERATE ENTRANCE to basement (just built)- basement is ready to be converted to a legal finished basement (permit obtained) ideal for in-law suite and accessory apartment (review attachments for proposed floor plan with city). Over 80k spent on upgrades. Engineered Hardwood flooring through the house. Soaring 9ft Ceilings on Main Floor and 9ft tray ceiling in the primary room. 200 AMP Panel (ESA certified). Electric vehicle friendly (ESA Certified). Luxurious Kitchen with Brass Finishings, upgraded light fixture in dining room, Marble Floors in main foyer, kitchen and in primary bathroom. Oak Staircase with Iron Pickets. Convenient 2nd floor laundry. Convenience meets luxury with its strategic location, mere minutes away from grocery stores, walking distance to well the known Thermea Spa, high ranked schools, banks, and all essential amenities. (id:43681)
房源概要
|
MLS® Number
|
E12214675 |
|
房源类型
|
民宅 |
|
社区名字
|
Rural Whitby |
|
附近的便利设施
|
公园, 礼拜场所, 公共交通 |
|
社区特征
|
School Bus |
|
总车位
|
2 |
详 情
|
浴室
|
3 |
|
地上卧房
|
4 |
|
总卧房
|
4 |
|
Age
|
0 To 5 Years |
|
公寓设施
|
Fireplace(s) |
|
家电类
|
Blinds, 洗碗机, 烘干机, 炉子, 洗衣机, 冰箱 |
|
地下室进展
|
已完成 |
|
地下室功能
|
Separate Entrance |
|
地下室类型
|
N/a (unfinished) |
|
施工种类
|
独立屋 |
|
空调
|
中央空调 |
|
外墙
|
砖 |
|
壁炉
|
有 |
|
Fireplace Total
|
1 |
|
Flooring Type
|
Marble, Hardwood, Carpeted |
|
地基类型
|
混凝土 |
|
客人卫生间(不包含洗浴)
|
1 |
|
供暖方式
|
天然气 |
|
供暖类型
|
压力热风 |
|
储存空间
|
2 |
|
内部尺寸
|
2000 - 2500 Sqft |
|
类型
|
独立屋 |
|
设备间
|
市政供水 |
车 位
土地
|
英亩数
|
无 |
|
土地便利设施
|
公园, 宗教场所, 公共交通 |
|
污水道
|
Sanitary Sewer |
|
土地深度
|
132 Ft ,3 In |
|
土地宽度
|
18 Ft ,10 In |
|
不规则大小
|
18.9 X 132.3 Ft ; Irregular Pie Shaped 132.3 X 18.88 X 100 |
|
地表水
|
River/stream |
房 间
| 楼 层 |
类 型 |
长 度 |
宽 度 |
面 积 |
|
二楼 |
主卧 |
5.18 m |
3.14 m |
5.18 m x 3.14 m |
|
二楼 |
第二卧房 |
4.62 m |
2.74 m |
4.62 m x 2.74 m |
|
二楼 |
第三卧房 |
4.47 m |
2.74 m |
4.47 m x 2.74 m |
|
二楼 |
Bedroom 4 |
3.12 m |
2.77 m |
3.12 m x 2.77 m |
|
二楼 |
洗衣房 |
2.97 m |
1.6 m |
2.97 m x 1.6 m |
|
一楼 |
厨房 |
5.59 m |
3.05 m |
5.59 m x 3.05 m |
|
一楼 |
家庭房 |
5.59 m |
3.33 m |
5.59 m x 3.33 m |
|
一楼 |
客厅 |
5.59 m |
3.25 m |
5.59 m x 3.25 m |
|
一楼 |
餐厅 |
5.59 m |
3.25 m |
5.59 m x 3.25 m |
https://www.realtor.ca/real-estate/28456019/51-dorian-drive-whitby-rural-whitby


