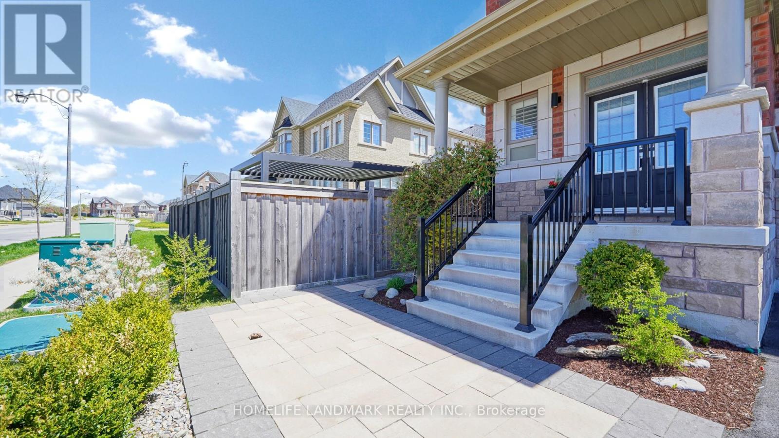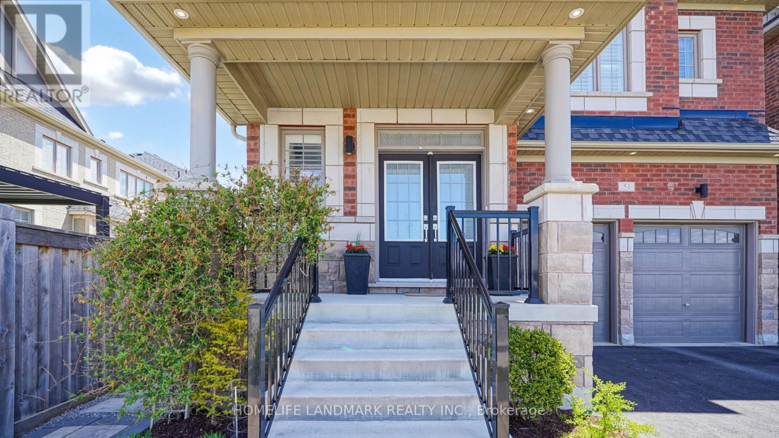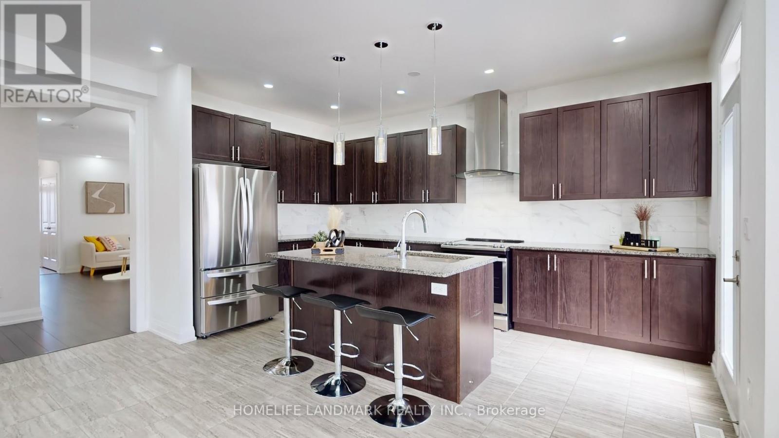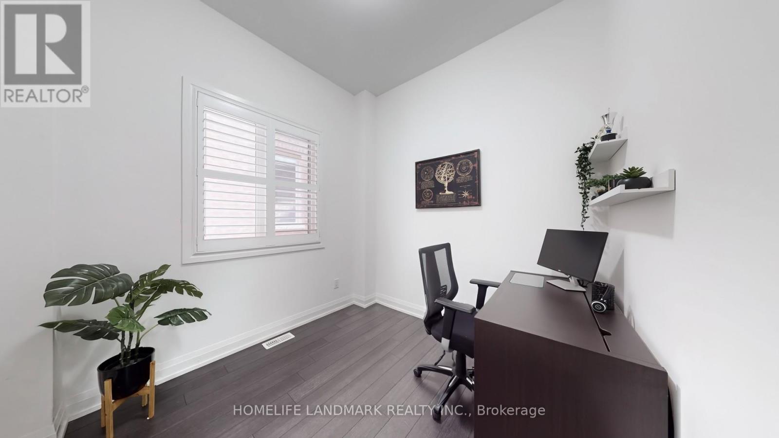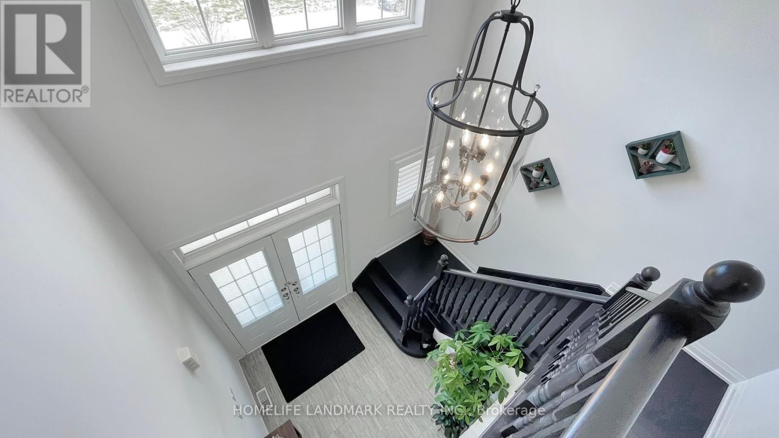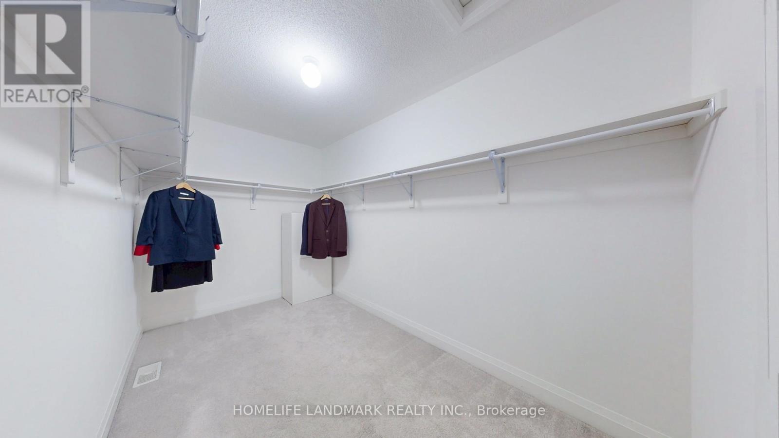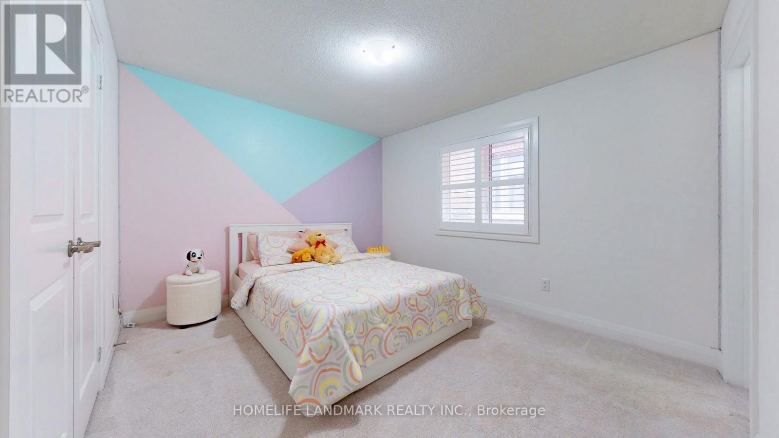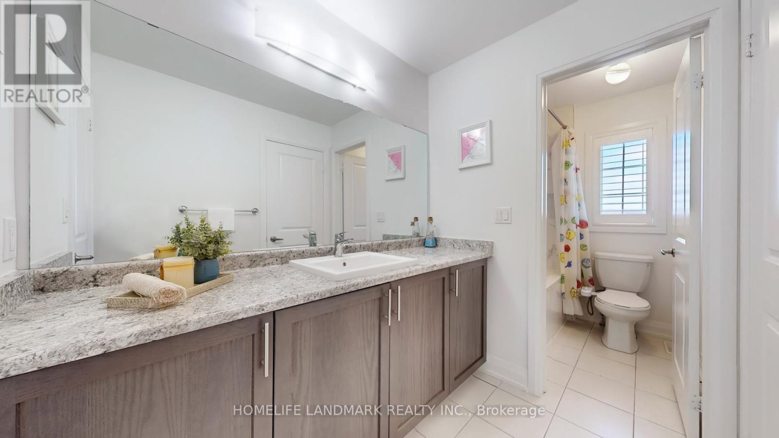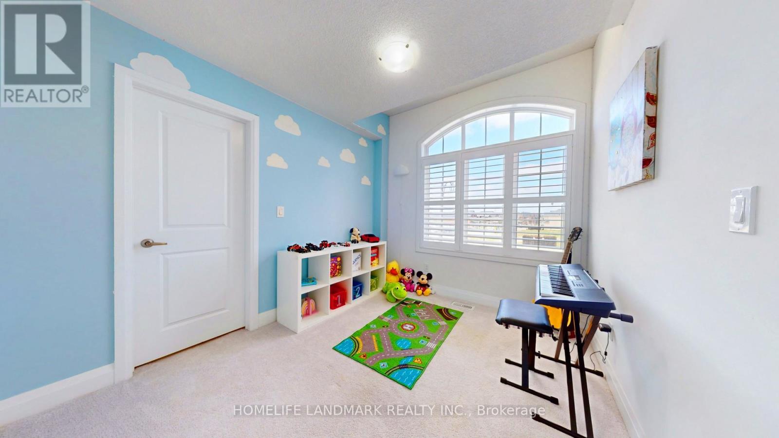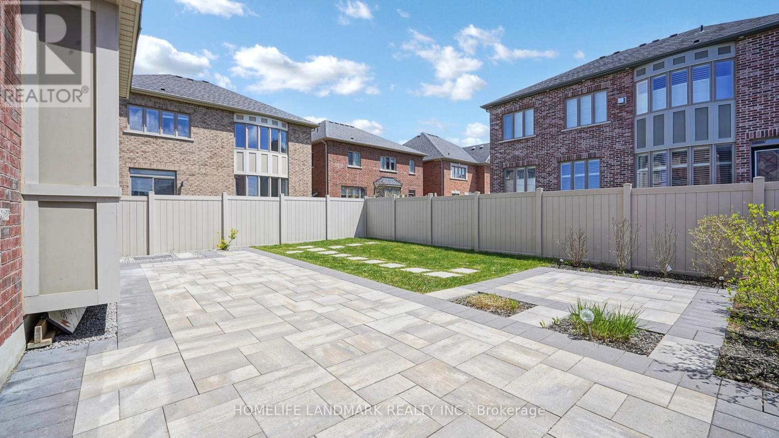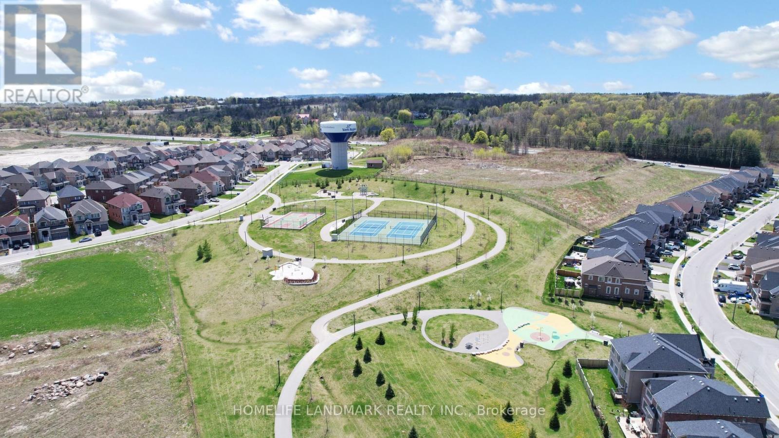4 卧室
4 浴室
2500 - 3000 sqft
壁炉
中央空调
风热取暖
Landscaped
$1,188,000
Discover the epitome of sophisticated family living in this show-stopping home, nestled in East Gwillimbury's highly desirable Hillsborough community. This beautifully upgraded residence seamlessly blends uncompromising luxury with everyday functionality, boasting tasteful designer finishes, professional landscaping, and a custom interlock backyard oasis perfect for entertaining. Step into the grand 18-foot foyer, leading to elegant living and dining areas featuring soaring 10-foot ceilings and tasteful accent walls. A practical mudroom with a double-door coat closet provides convenient garage entry. For modern comfort, enjoy a Nest thermostat, custom California shutters throughout, and abundant pot-lights illuminating the main floor and exterior. The heart of the home unfolds into a magnificent, expansive open-concept space: a gourmet chef's kitchen (premium granite countertops!), sun-drenched breakfast nook, and inviting family room. A serene reading/sitting nook offers tranquil backyard views. Upstairs, all four bedrooms boast private ensuites, offering unparalleled convenience. The serene master retreat, crowned with a beautiful tray ceiling, includes a spa-like 5-piece ensuite bath and a huge walk-in closet. A spacious upper-level laundry room and abundant storage with walk-in linen closet & addl linen closet enhance daily living! Nestled in a master-planned community, enjoy unparalleled access to future parks, tranquil trails, and scenic ravines. Experience ultimate convenience: minutes to East Gwillimbury & Bradford West Gwillimbury GO Stations, Costco, premier golf, diverse shopping, dining, and swift access to Hwys 400/404. The home is surrounded by walking ravine trails, vibrant parks featuring baseball diamonds, basketball/tennis courts, and more, all steps away! Plus, with a future school just steps away, this is an exceptional home for discerning families. Don't miss the opportunity to make this dream home your reality! (id:43681)
房源概要
|
MLS® Number
|
N12194833 |
|
房源类型
|
民宅 |
|
社区名字
|
Holland Landing |
|
附近的便利设施
|
公园, 公共交通, 学校 |
|
特征
|
Conservation/green Belt, Lighting |
|
总车位
|
7 |
|
View Type
|
View |
详 情
|
浴室
|
4 |
|
地上卧房
|
4 |
|
总卧房
|
4 |
|
Age
|
6 To 15 Years |
|
公寓设施
|
Fireplace(s) |
|
家电类
|
Water Softener, 洗碗机, 烘干机, Hood 电扇, 炉子, 洗衣机, 窗帘, 冰箱 |
|
地下室类型
|
Full |
|
施工种类
|
独立屋 |
|
空调
|
中央空调 |
|
外墙
|
砖, 石 |
|
壁炉
|
有 |
|
Flooring Type
|
Hardwood, Carpeted |
|
地基类型
|
混凝土 |
|
客人卫生间(不包含洗浴)
|
1 |
|
供暖方式
|
天然气 |
|
供暖类型
|
压力热风 |
|
储存空间
|
2 |
|
内部尺寸
|
2500 - 3000 Sqft |
|
类型
|
独立屋 |
|
设备间
|
市政供水 |
车 位
土地
|
英亩数
|
无 |
|
土地便利设施
|
公园, 公共交通, 学校 |
|
Landscape Features
|
Landscaped |
|
污水道
|
Sanitary Sewer |
|
土地深度
|
100 Ft ,4 In |
|
土地宽度
|
41 Ft |
|
不规则大小
|
41 X 100.4 Ft ; 67.70x38x100.42x40.96x32.81 |
|
地表水
|
湖泊/池塘 |
房 间
| 楼 层 |
类 型 |
长 度 |
宽 度 |
面 积 |
|
二楼 |
主卧 |
4.27 m |
5.69 m |
4.27 m x 5.69 m |
|
二楼 |
第二卧房 |
3.96 m |
3.23 m |
3.96 m x 3.23 m |
|
二楼 |
第三卧房 |
3.38 m |
2.74 m |
3.38 m x 2.74 m |
|
二楼 |
Bedroom 4 |
3.38 m |
3.35 m |
3.38 m x 3.35 m |
|
一楼 |
客厅 |
5.48 m |
4.2 m |
5.48 m x 4.2 m |
|
一楼 |
衣帽间 |
2.89 m |
2.74 m |
2.89 m x 2.74 m |
|
一楼 |
家庭房 |
4.27 m |
5.18 m |
4.27 m x 5.18 m |
|
一楼 |
厨房 |
2.44 m |
4.88 m |
2.44 m x 4.88 m |
|
一楼 |
Eating Area |
2.44 m |
5.15 m |
2.44 m x 5.15 m |
https://www.realtor.ca/real-estate/28413425/51-crimson-king-way-east-gwillimbury-holland-landing-holland-landing





