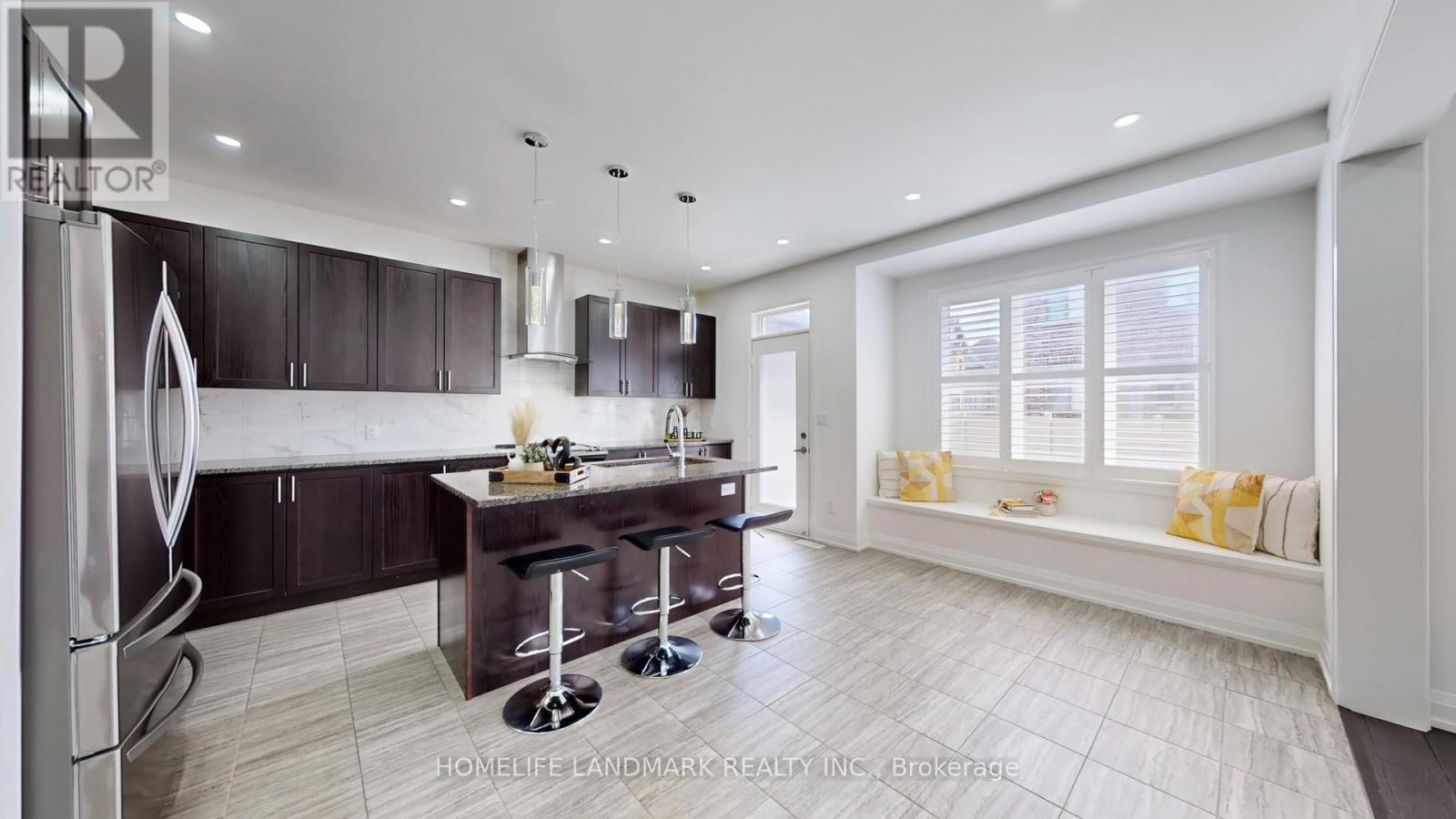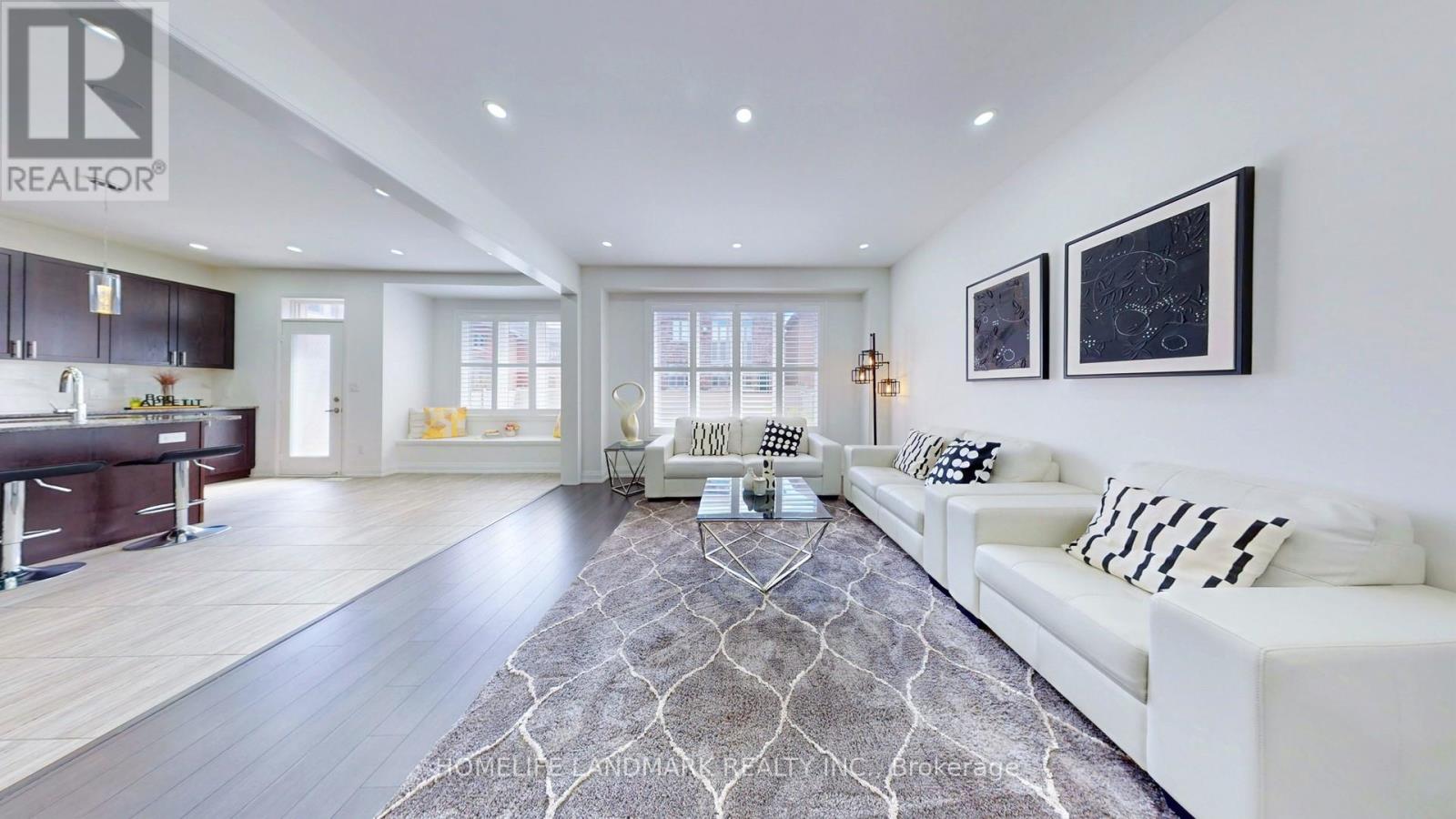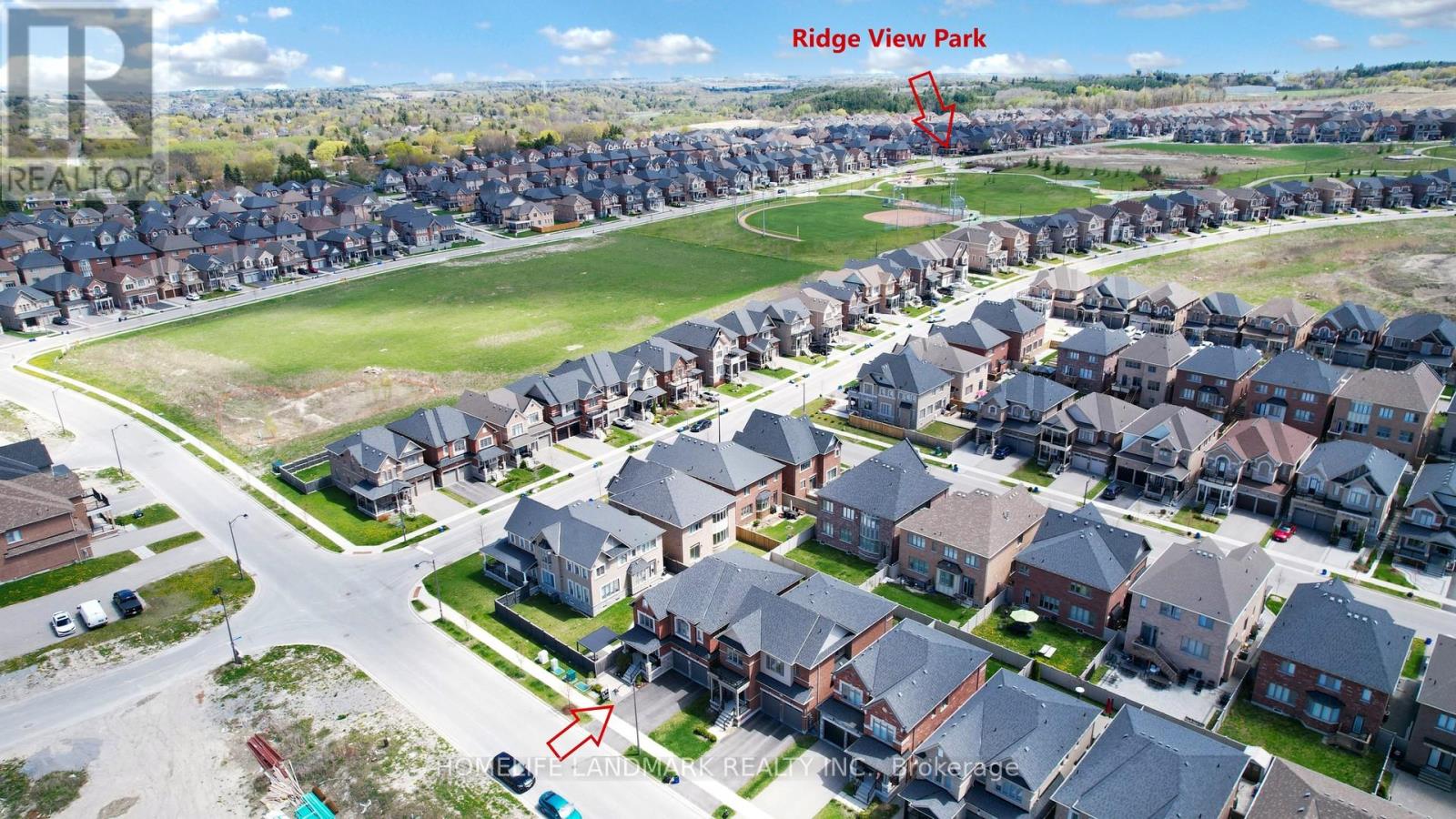51 Crimson King Way East Gwillimbury (Holland Landing), Ontario L9N 0V1

$1,399,999
Welcome to this Show-Stopping home in the highly desirable Hillsborough community of Holland Landing, East Gwillimbury! This beautifully upgraded residence offers a perfect blend of luxury and functionality with tasteful finishes, professional landscaping, and custom interlocking in the backyard. Enjoy an abundance of natural light throughout the open-concept layout featuring 9-ft ceilings, a coffered ceiling in the dining area, and a tray ceiling in the master retreat. The grand 18-ft foyer impresses with high-gloss porcelain tiles, smooth ceilings, quartz counters, California shutters, and pot lights throughout the main level and exterior. The gourmet kitchen flows seamlessly into spacious living area ideal for family life and entertaining. All 4 bedrooms include private ensuites, plus a main floor den/library adds versatility. Step into your private backyard oasis, perfect for hosting. Located in a master-planned community surrounded by future parks, trails, ravines, and just minutes to GO Station, Costco, golf, shopping, dining, and Hwys 400/404. Next to proposed new school - an exceptional home for families seeking quality, comfort, and convenience! (id:43681)
Open House
现在这个房屋大家可以去Open House参观了!
1:00 pm
结束于:4:00 pm
1:00 pm
结束于:4:00 pm
房源概要
| MLS® Number | N12136834 |
| 房源类型 | 民宅 |
| 社区名字 | Holland Landing |
| 附近的便利设施 | 公园, 公共交通, 学校 |
| 特征 | Conservation/green Belt |
| 总车位 | 7 |
| View Type | View |
详 情
| 浴室 | 4 |
| 地上卧房 | 4 |
| 总卧房 | 4 |
| Age | 6 To 15 Years |
| 公寓设施 | Fireplace(s) |
| 家电类 | Water Softener, 洗碗机, 烘干机, Hood 电扇, 炉子, 洗衣机, 窗帘, 冰箱 |
| 地下室类型 | Full |
| 施工种类 | 独立屋 |
| 空调 | 中央空调 |
| 外墙 | 砖, 石 |
| 壁炉 | 有 |
| Flooring Type | Carpeted |
| 地基类型 | 混凝土 |
| 客人卫生间(不包含洗浴) | 1 |
| 供暖方式 | 天然气 |
| 供暖类型 | 压力热风 |
| 储存空间 | 2 |
| 内部尺寸 | 2500 - 3000 Sqft |
| 类型 | 独立屋 |
| 设备间 | 市政供水 |
车 位
| 附加车库 | |
| Garage |
土地
| 英亩数 | 无 |
| 土地便利设施 | 公园, 公共交通, 学校 |
| 污水道 | Sanitary Sewer |
| 土地深度 | 100 Ft ,4 In |
| 土地宽度 | 41 Ft |
| 不规则大小 | 41 X 100.4 Ft ; 67.70x38x100.42x40.96x32.81 |
| 地表水 | 湖泊/池塘 |
房 间
| 楼 层 | 类 型 | 长 度 | 宽 度 | 面 积 |
|---|---|---|---|---|
| 二楼 | 主卧 | 4.27 m | 5.69 m | 4.27 m x 5.69 m |
| 二楼 | 第二卧房 | 3.96 m | 3.23 m | 3.96 m x 3.23 m |
| 二楼 | 第三卧房 | 3.38 m | 2.74 m | 3.38 m x 2.74 m |
| 二楼 | Bedroom 4 | 3.38 m | 3.35 m | 3.38 m x 3.35 m |
| 一楼 | 客厅 | 5.48 m | 4.2 m | 5.48 m x 4.2 m |
| 一楼 | 餐厅 | 4.26 m | 2.89 m | 4.26 m x 2.89 m |
| 一楼 | 家庭房 | 4.27 m | 5.18 m | 4.27 m x 5.18 m |
| 一楼 | 厨房 | 2.44 m | 4.88 m | 2.44 m x 4.88 m |
| 一楼 | Library | 3.3 m | 2.5 m | 3.3 m x 2.5 m |
| Other | 洗衣房 | Measurements not available |





















































