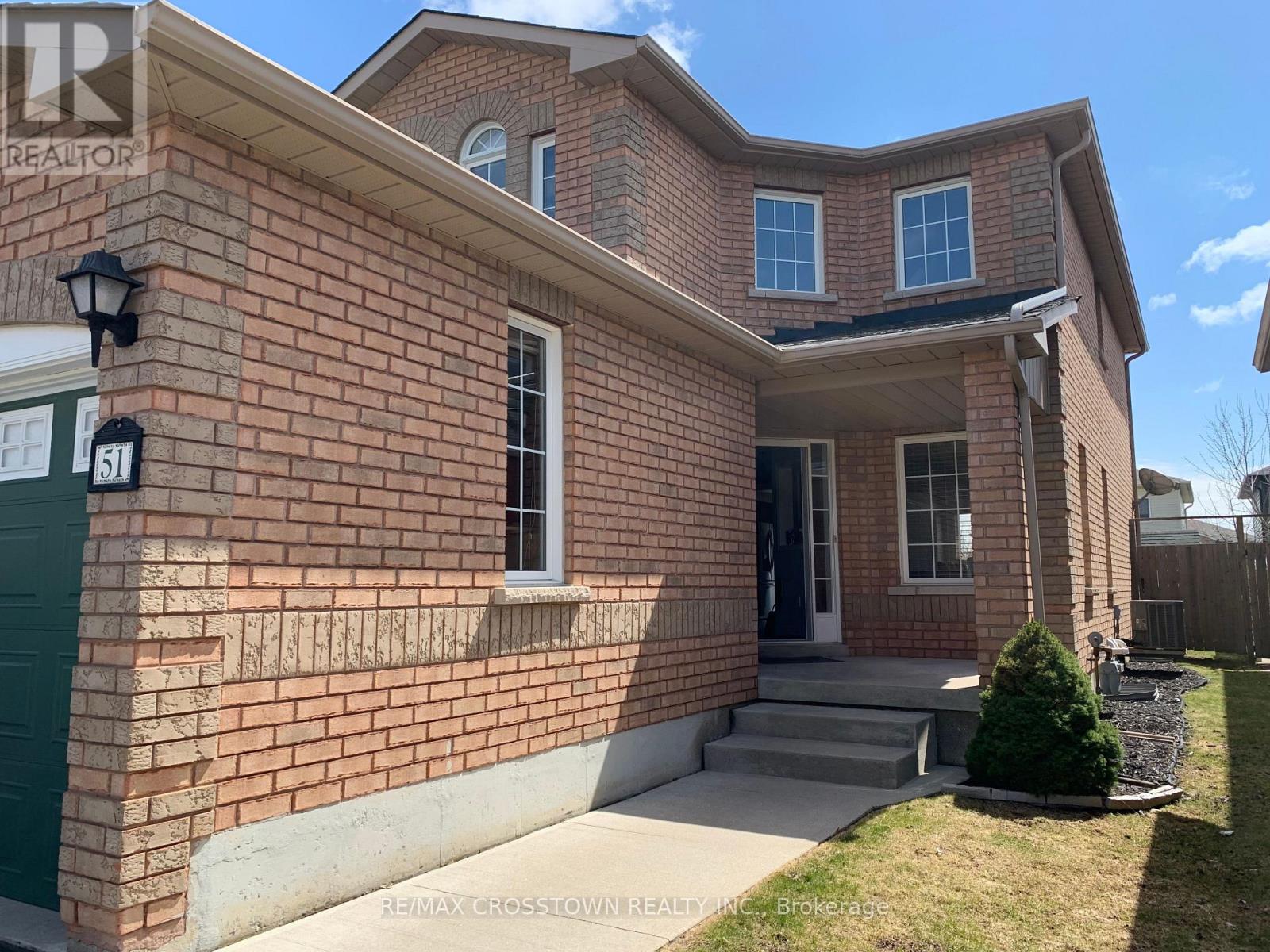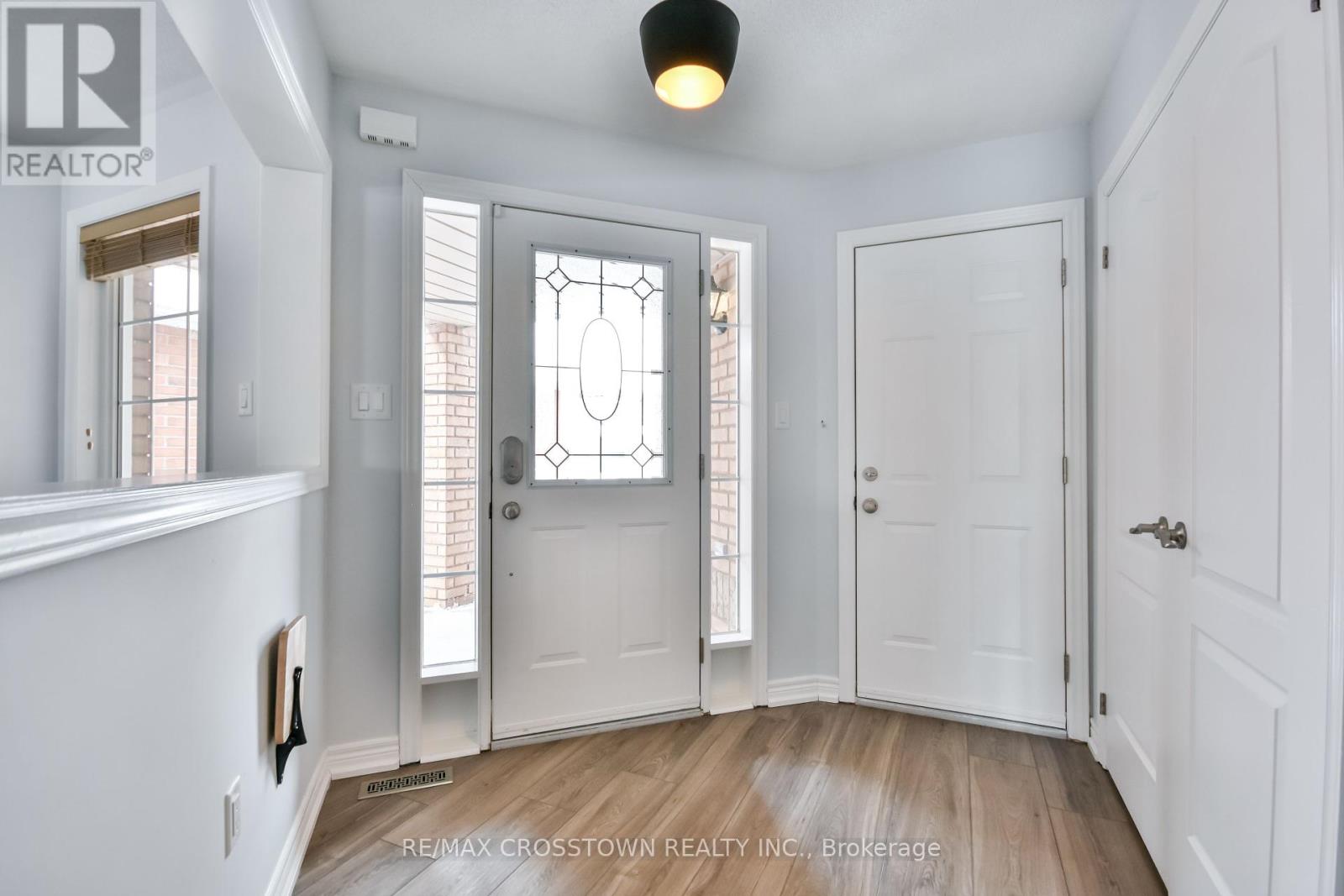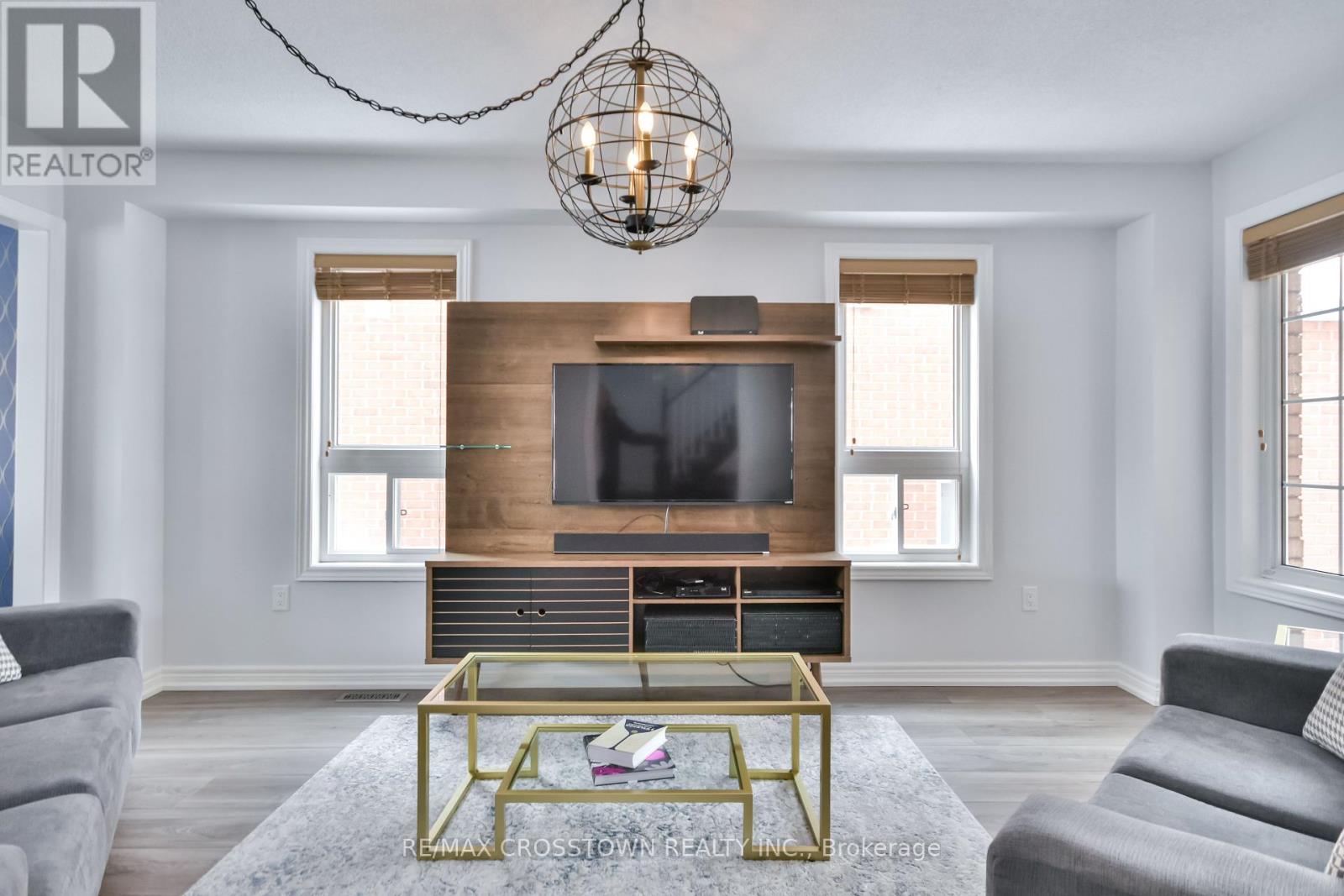4 卧室
4 浴室
1500 - 2000 sqft
中央空调
风热取暖
$799,600
Great Family neighborhood, all-brick 2-storey home. Enjoy 2,470 sq ft of total living space. Insulated 2 car garage with direct entrance to the house. Covered front porch to the poured concrete walkway. Vinyl plank flooring and trendy light fixtures. Modern kitchen with quartz counter tops, stainless steel appliances, a glass tile back-splash, and breakfast area, cozy family room. Primary bedroom offers walk-in closet and 4-piece en-suite. The finished basement provides a additional family space with an entertainment nook, a 4th bedroom, and a 3-piece bath with heated floor and towel warmer. Partially covered deck featuring a pergola, privacy wall, and awning, raised garden beds, a large shed, and a fenced yard. Close to amenities, Costco & Hwy 400. (id:43681)
房源概要
|
MLS® Number
|
S12146591 |
|
房源类型
|
民宅 |
|
社区名字
|
Painswick South |
|
附近的便利设施
|
学校, 医院 |
|
总车位
|
6 |
|
结构
|
棚 |
详 情
|
浴室
|
4 |
|
地上卧房
|
3 |
|
地下卧室
|
1 |
|
总卧房
|
4 |
|
家电类
|
Water Softener, Central Vacuum, 洗碗机, 烘干机, Freezer, Garage Door Opener, 微波炉, Hood 电扇, 炉子, 洗衣机, 冰箱 |
|
地下室进展
|
已装修 |
|
地下室类型
|
全完工 |
|
施工种类
|
独立屋 |
|
空调
|
中央空调 |
|
外墙
|
砖 |
|
Flooring Type
|
Vinyl, Carpeted |
|
地基类型
|
混凝土浇筑 |
|
客人卫生间(不包含洗浴)
|
1 |
|
供暖方式
|
天然气 |
|
供暖类型
|
压力热风 |
|
储存空间
|
2 |
|
内部尺寸
|
1500 - 2000 Sqft |
|
类型
|
独立屋 |
|
设备间
|
市政供水 |
车 位
土地
|
英亩数
|
无 |
|
围栏类型
|
Fenced Yard |
|
土地便利设施
|
学校, 医院 |
|
污水道
|
Sanitary Sewer |
|
土地深度
|
110 Ft |
|
土地宽度
|
32 Ft ,9 In |
|
不规则大小
|
32.8 X 110 Ft |
|
规划描述
|
住宅 (r4) |
房 间
| 楼 层 |
类 型 |
长 度 |
宽 度 |
面 积 |
|
二楼 |
主卧 |
4.62 m |
4.34 m |
4.62 m x 4.34 m |
|
二楼 |
第二卧房 |
2.69 m |
3.48 m |
2.69 m x 3.48 m |
|
二楼 |
第三卧房 |
3.2 m |
4.24 m |
3.2 m x 4.24 m |
|
地下室 |
客厅 |
6.2 m |
3.51 m |
6.2 m x 3.51 m |
|
地下室 |
Bedroom 4 |
3.05 m |
4.04 m |
3.05 m x 4.04 m |
|
地下室 |
洗衣房 |
2.13 m |
3.02 m |
2.13 m x 3.02 m |
|
一楼 |
家庭房 |
5.13 m |
3.1 m |
5.13 m x 3.1 m |
|
一楼 |
餐厅 |
4.32 m |
3.07 m |
4.32 m x 3.07 m |
|
一楼 |
厨房 |
5.89 m |
3.2 m |
5.89 m x 3.2 m |
设备间
https://www.realtor.ca/real-estate/28308941/51-catherine-drive-barrie-painswick-south-painswick-south












































