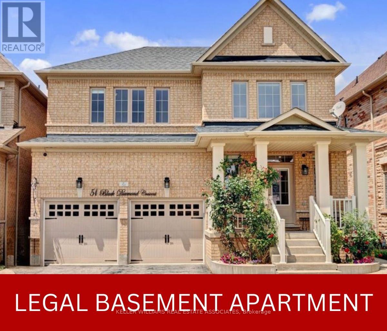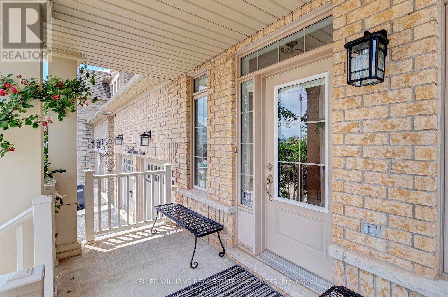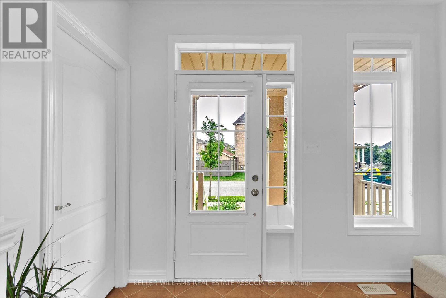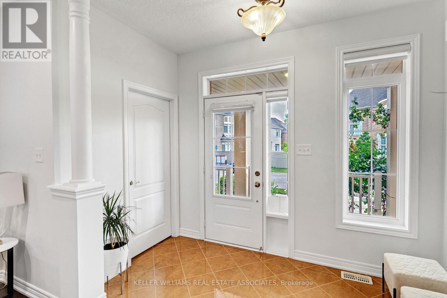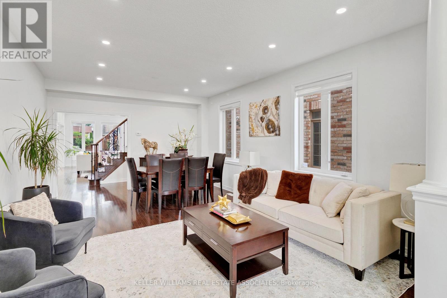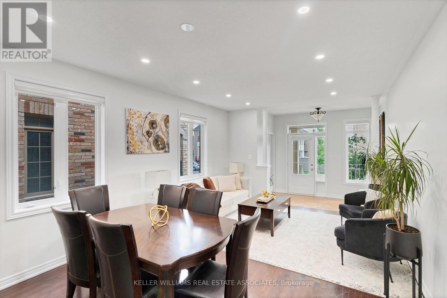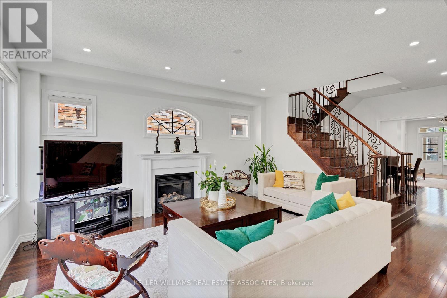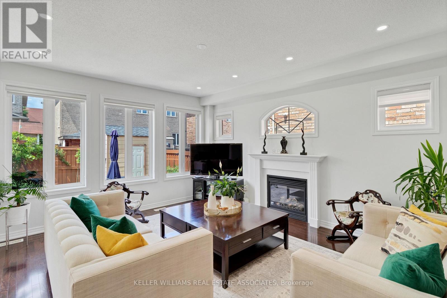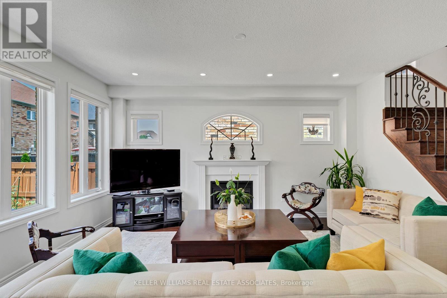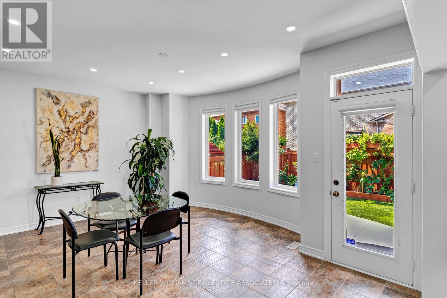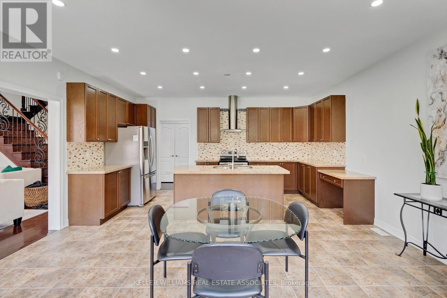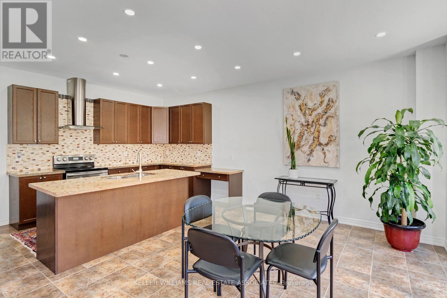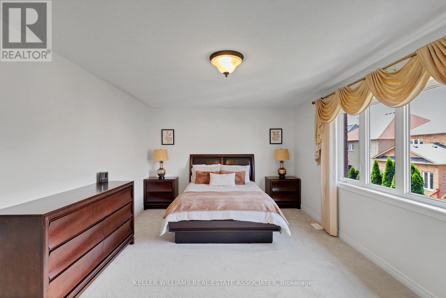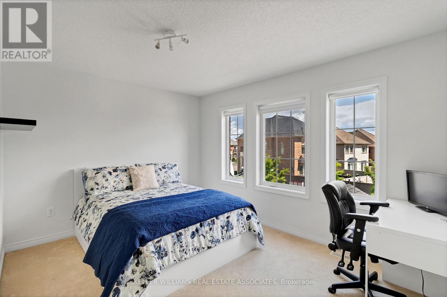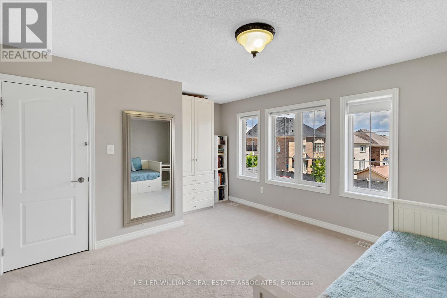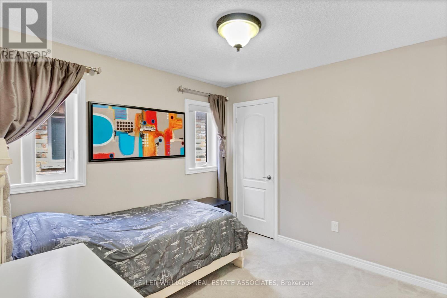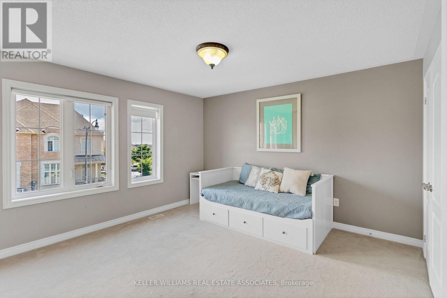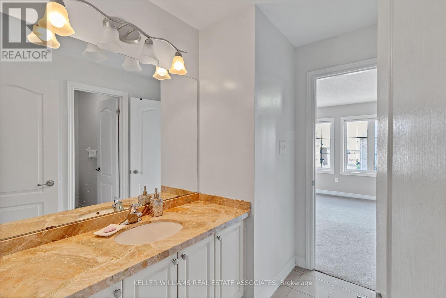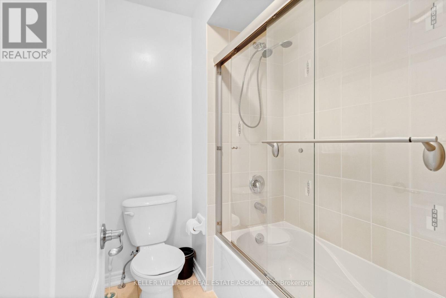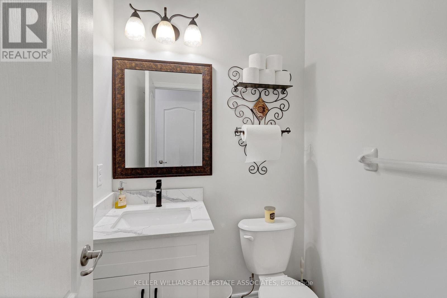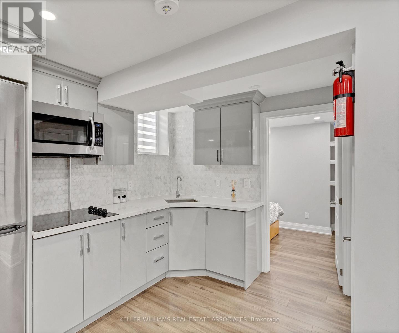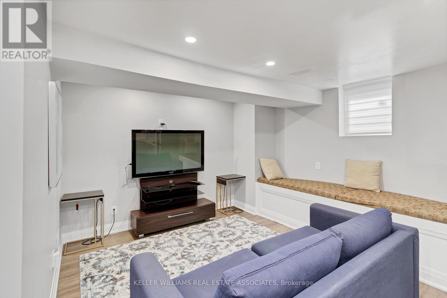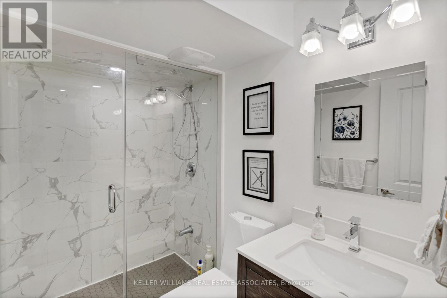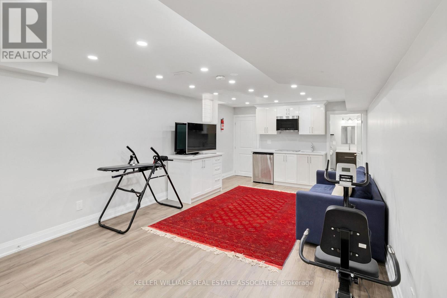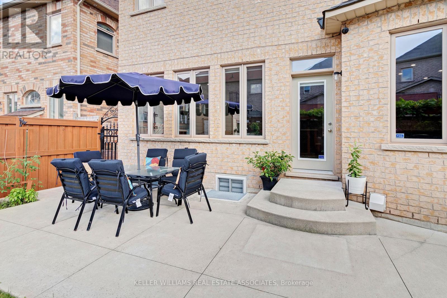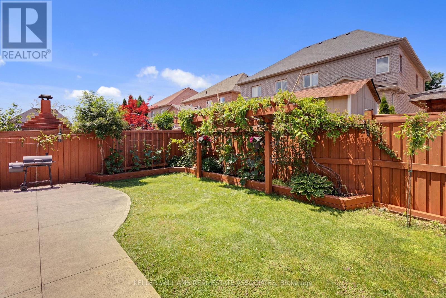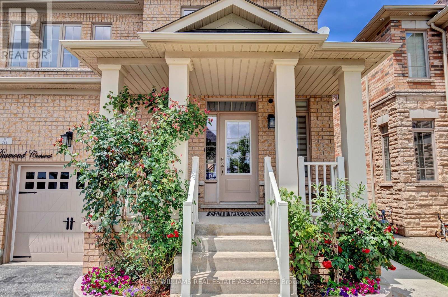8 卧室
6 浴室
3000 - 3500 sqft
壁炉
中央空调
风热取暖
Landscaped
$1,650,000
An exquisite 5+3 bedroom, 4+2 bathroom home nestled in the prestigious "Estates of the Credit Ridge" off of Mississauga Road. The main floor seamlessly blends sophistication with comfort, featuring a spacious living room, a formal dining area, a huge family room with a fireplace and a gourmet kitchen with a large breakfast area. Each of the five generously-sized bedrooms is a private retreat, offering ample space, natural light, and en-suite bathrooms for ultimate convenience. The master suite is a sanctuary of its own, complete with a luxurious spa-like bathroom, a walk-in closet, and a serene ambiance that invites relaxation. The fully finished basement adds another dimension of luxury, featuring a legal apartment with a separate entrance. This space is ideal for extended family, guests, or as an additional income- generating unit, offering a comfortable living area, a modern kitchen, and two comfortable size bedrooms. The second half of the basement is used as a personal gym with a private bathroom and shower. (id:43681)
房源概要
|
MLS® Number
|
W12185005 |
|
房源类型
|
民宅 |
|
社区名字
|
Credit Valley |
|
附近的便利设施
|
公园, 公共交通 |
|
社区特征
|
School Bus |
|
设备类型
|
没有 |
|
特征
|
Level Lot, Flat Site, Level, Paved Yard, Guest Suite, 亲戚套间 |
|
总车位
|
5 |
|
租赁设备类型
|
没有 |
|
结构
|
Patio(s), Porch, 棚, Workshop |
详 情
|
浴室
|
6 |
|
地上卧房
|
5 |
|
地下卧室
|
3 |
|
总卧房
|
8 |
|
Age
|
6 To 15 Years |
|
公寓设施
|
Fireplace(s) |
|
家电类
|
Garage Door Opener Remote(s), Central Vacuum, Range, Water Heater, 洗碗机, 烘干机, 微波炉, 烤箱, 炉子, 洗衣机, 冰箱 |
|
地下室功能
|
Apartment In Basement, Separate Entrance |
|
地下室类型
|
N/a |
|
施工种类
|
独立屋 |
|
空调
|
中央空调 |
|
外墙
|
砖, Shingles |
|
Fire Protection
|
Alarm System, Security System, Smoke Detectors |
|
壁炉
|
有 |
|
Fireplace Total
|
1 |
|
Flooring Type
|
Hardwood, Ceramic, Laminate, 混凝土 |
|
地基类型
|
混凝土浇筑 |
|
客人卫生间(不包含洗浴)
|
1 |
|
供暖方式
|
天然气 |
|
供暖类型
|
压力热风 |
|
储存空间
|
2 |
|
内部尺寸
|
3000 - 3500 Sqft |
|
类型
|
独立屋 |
|
设备间
|
市政供水 |
车 位
土地
|
英亩数
|
无 |
|
围栏类型
|
Fully Fenced, Fenced Yard |
|
土地便利设施
|
公园, 公共交通 |
|
Landscape Features
|
Landscaped |
|
污水道
|
Sanitary Sewer |
|
土地深度
|
98 Ft ,4 In |
|
土地宽度
|
40 Ft |
|
不规则大小
|
40 X 98.4 Ft |
房 间
| 楼 层 |
类 型 |
长 度 |
宽 度 |
面 积 |
|
二楼 |
Bedroom 4 |
5.72 m |
3.8 m |
5.72 m x 3.8 m |
|
二楼 |
Bedroom 5 |
3 m |
3 m |
3 m x 3 m |
|
二楼 |
浴室 |
3.46 m |
2.93 m |
3.46 m x 2.93 m |
|
二楼 |
浴室 |
3.5 m |
2.6 m |
3.5 m x 2.6 m |
|
二楼 |
浴室 |
3.1 m |
1.5 m |
3.1 m x 1.5 m |
|
二楼 |
主卧 |
6 m |
5 m |
6 m x 5 m |
|
二楼 |
第二卧房 |
3 m |
3 m |
3 m x 3 m |
|
二楼 |
第三卧房 |
4.8 m |
3.9 m |
4.8 m x 3.9 m |
|
地下室 |
客厅 |
5 m |
5 m |
5 m x 5 m |
|
地下室 |
厨房 |
4 m |
3.5 m |
4 m x 3.5 m |
|
地下室 |
Exercise Room |
8 m |
4.5 m |
8 m x 4.5 m |
|
地下室 |
卧室 |
3 m |
4 m |
3 m x 4 m |
|
地下室 |
第二卧房 |
4 m |
4 m |
4 m x 4 m |
|
地下室 |
洗衣房 |
3 m |
3 m |
3 m x 3 m |
|
地下室 |
设备间 |
2.5 m |
4 m |
2.5 m x 4 m |
|
一楼 |
客厅 |
3.25 m |
4 m |
3.25 m x 4 m |
|
一楼 |
餐厅 |
2.97 m |
4 m |
2.97 m x 4 m |
|
一楼 |
家庭房 |
4.93 m |
4.22 m |
4.93 m x 4.22 m |
|
一楼 |
厨房 |
5.21 m |
2.95 m |
5.21 m x 2.95 m |
|
一楼 |
Eating Area |
5.21 m |
3.94 m |
5.21 m x 3.94 m |
|
一楼 |
浴室 |
1.5 m |
1.5 m |
1.5 m x 1.5 m |
|
一楼 |
洗衣房 |
3 m |
2.4 m |
3 m x 2.4 m |
设备间
https://www.realtor.ca/real-estate/28392480/51-black-diamond-crescent-brampton-credit-valley-credit-valley


