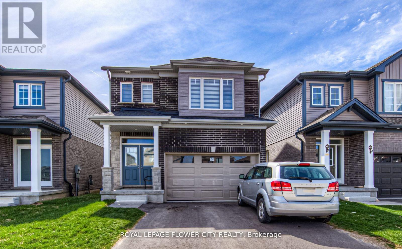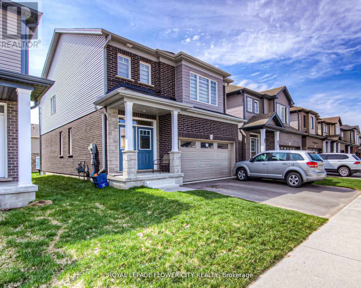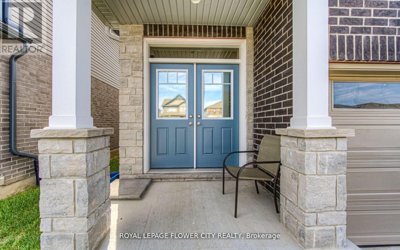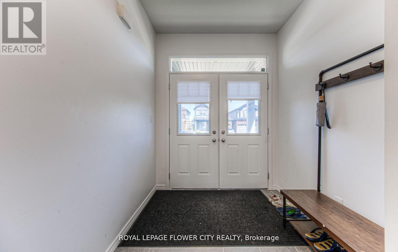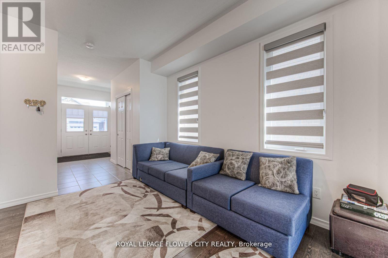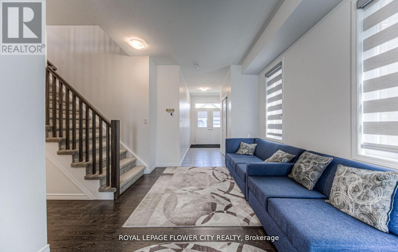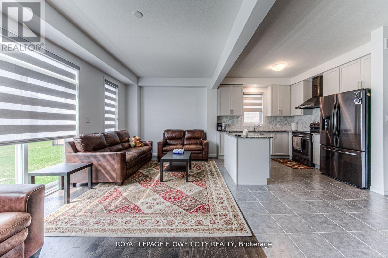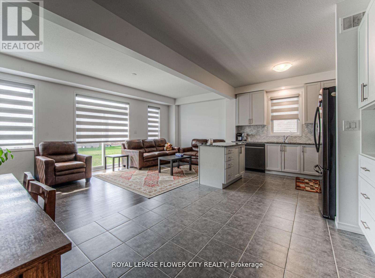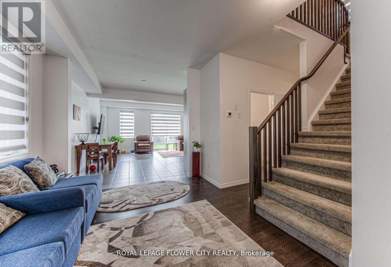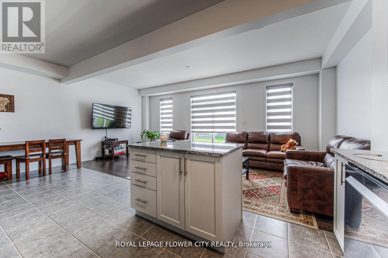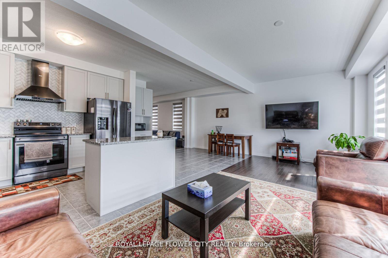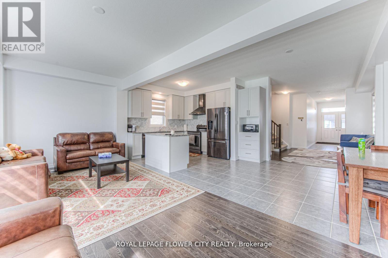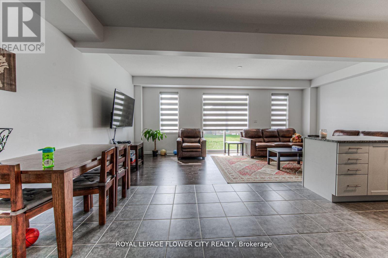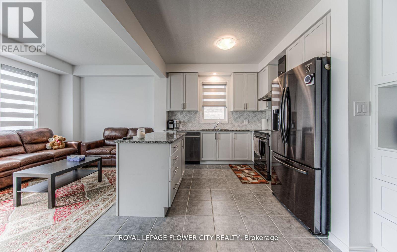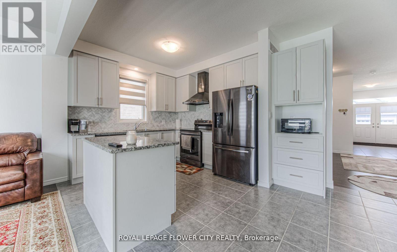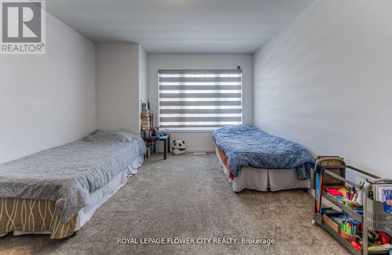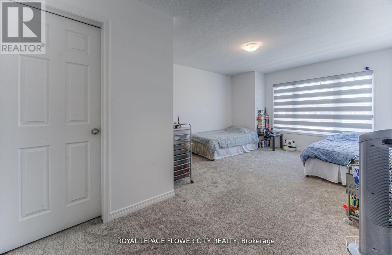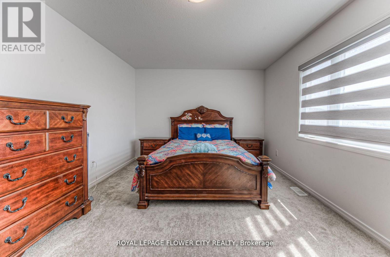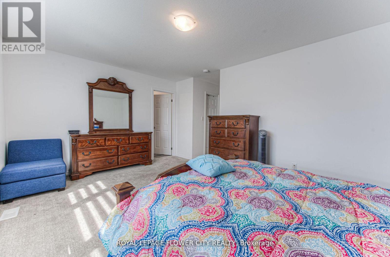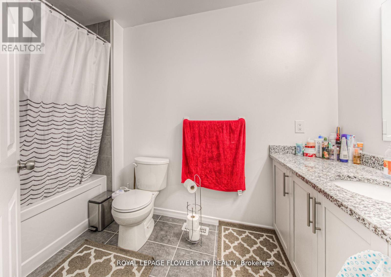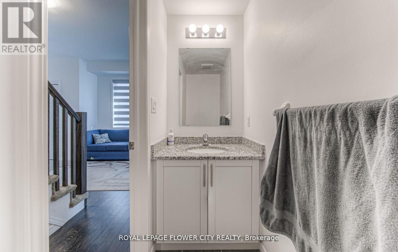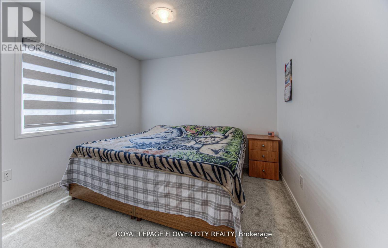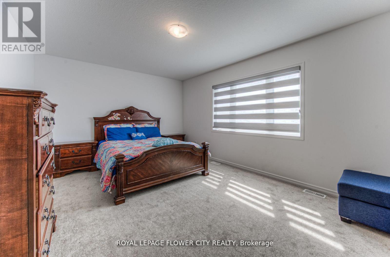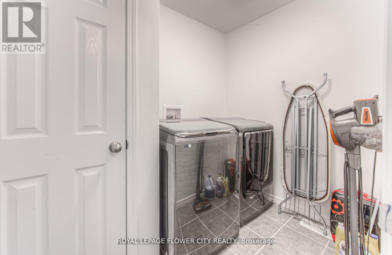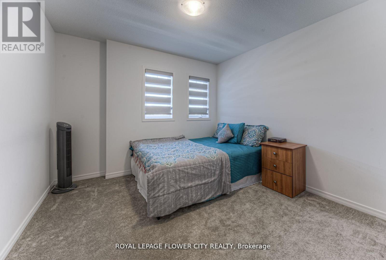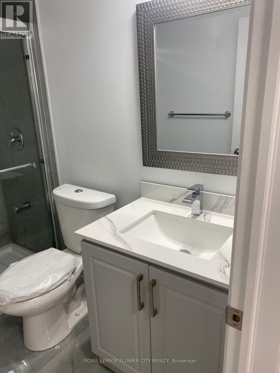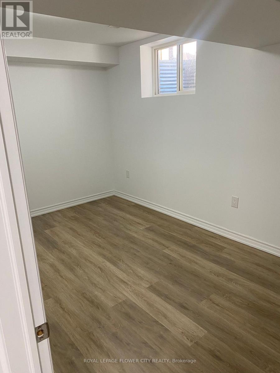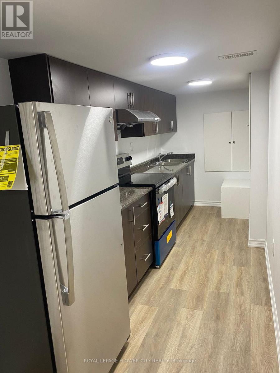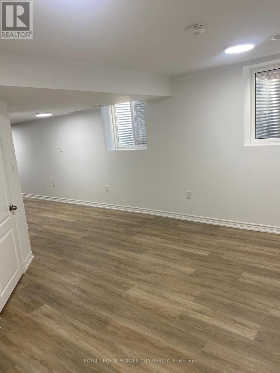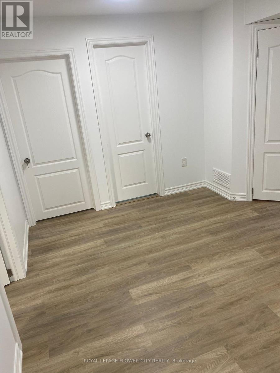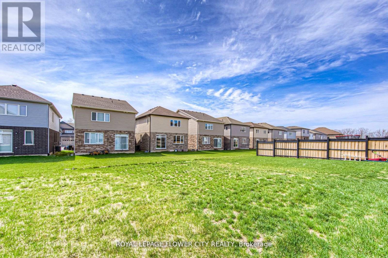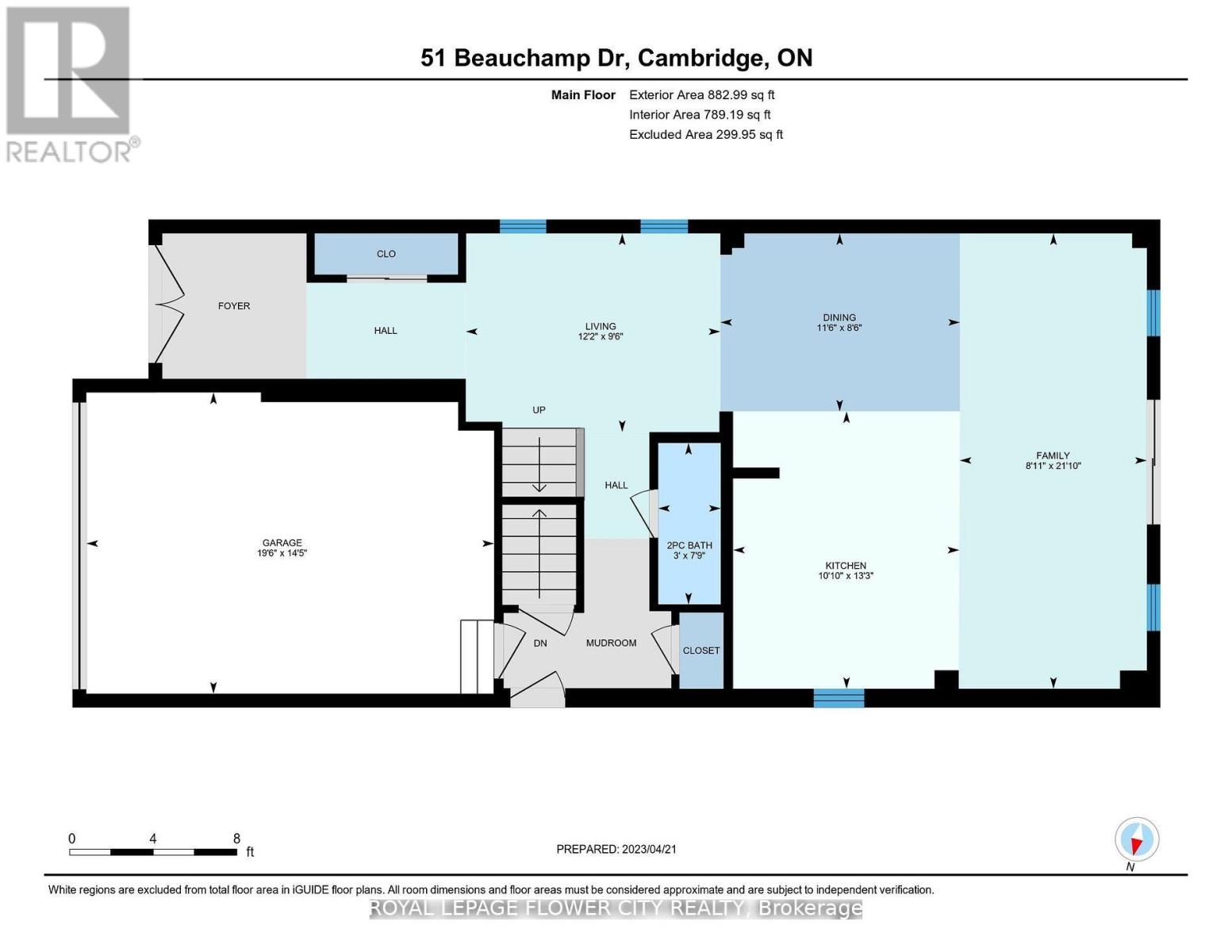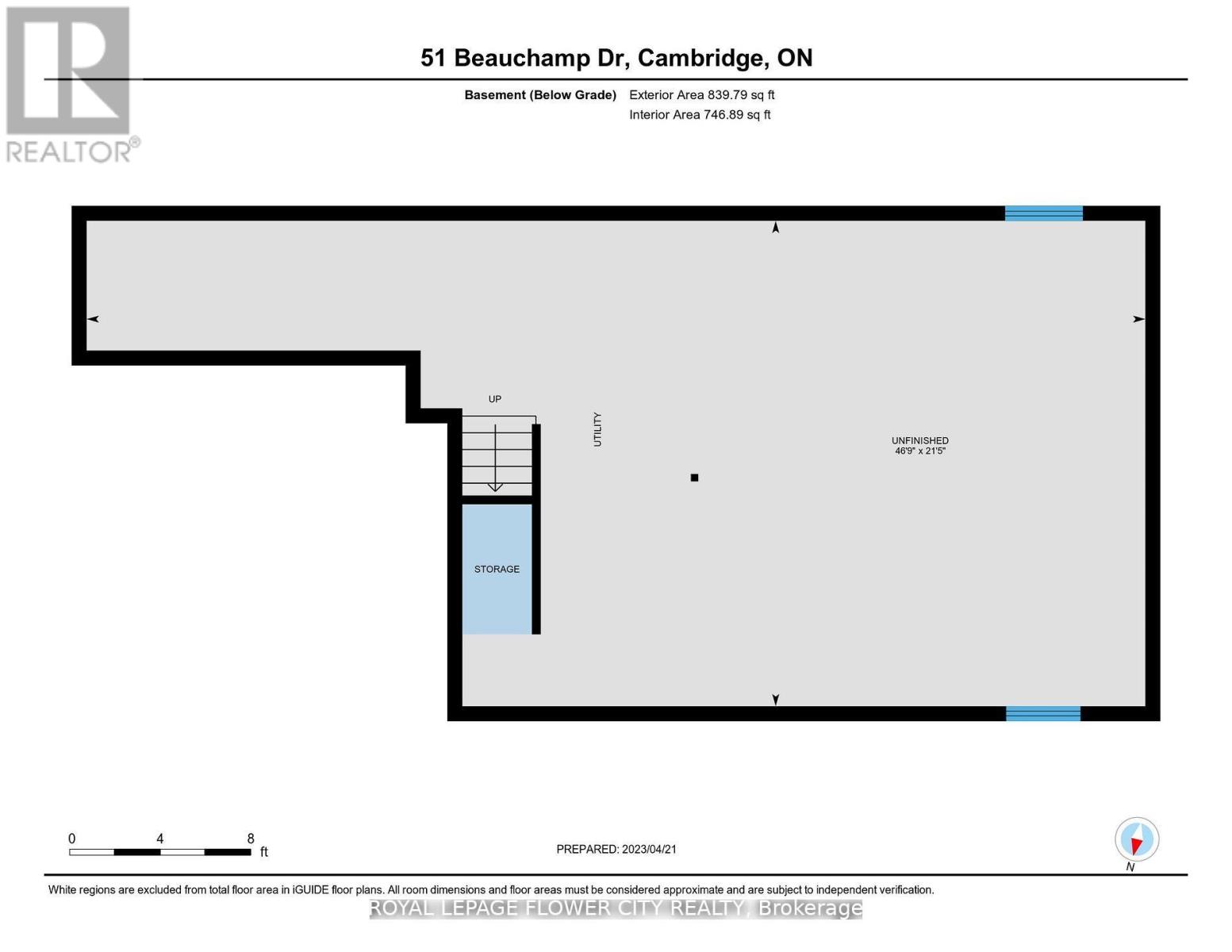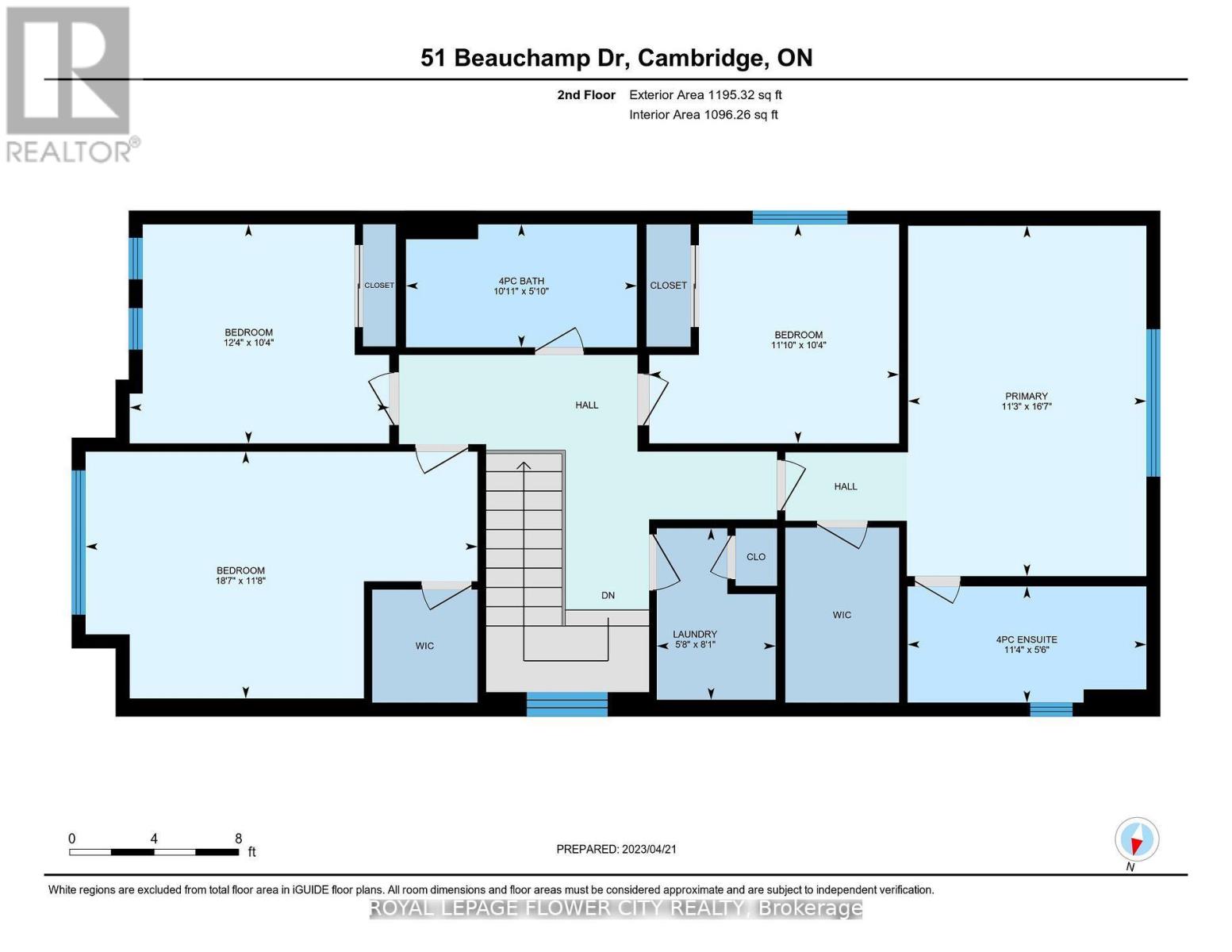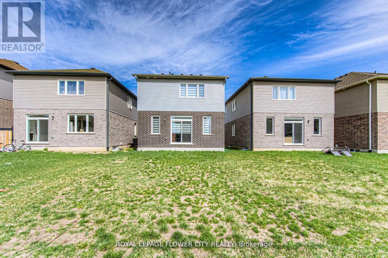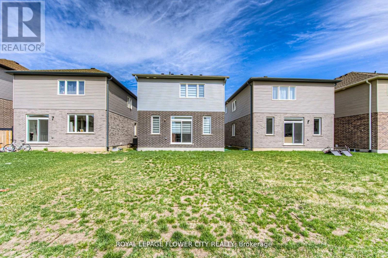6 卧室
4 浴室
2000 - 2500 sqft
壁炉
中央空调
风热取暖
$999,900
Welcome To A Beautiful, Detached House with Finished **Legal Basement** Features 4 Bedrooms, 4 washrooms, One and half Car garage. home located In One Of the Most Desirable Area of Cambridge, Quiet Neighbourhood. Main Floor Features Family Rm w/9ft Ceiling, Kitchen With Top Quality S/S Appliances, Granite Countertops and Backsplash. 2nd Floor Offers Prim Bedroom W/5Pc Ensuite, W/I closet, 3 Other Good Size Bedrooms with shared 4Pc Bath. Convenient 2nd Floor Laundry. Entrance Through Garage To Home, Side entrance for Basement features 2 bedrooms and 1 4pc bath. Legal Finished basement is good source of extra income or a Living space for extended Family. (id:43681)
房源概要
|
MLS® Number
|
X12148660 |
|
房源类型
|
民宅 |
|
总车位
|
5 |
详 情
|
浴室
|
4 |
|
地上卧房
|
4 |
|
地下卧室
|
2 |
|
总卧房
|
6 |
|
地下室进展
|
已装修 |
|
地下室功能
|
Separate Entrance |
|
地下室类型
|
N/a (finished) |
|
施工种类
|
独立屋 |
|
空调
|
中央空调 |
|
外墙
|
砖 |
|
壁炉
|
有 |
|
Flooring Type
|
Hardwood |
|
地基类型
|
混凝土 |
|
客人卫生间(不包含洗浴)
|
1 |
|
供暖方式
|
天然气 |
|
供暖类型
|
压力热风 |
|
储存空间
|
2 |
|
内部尺寸
|
2000 - 2500 Sqft |
|
类型
|
独立屋 |
|
设备间
|
市政供水 |
车 位
土地
|
英亩数
|
无 |
|
污水道
|
Sanitary Sewer |
|
土地深度
|
115 Ft |
|
土地宽度
|
32 Ft |
|
不规则大小
|
32 X 115 Ft |
房 间
| 楼 层 |
类 型 |
长 度 |
宽 度 |
面 积 |
|
二楼 |
主卧 |
5.09 m |
3.44 m |
5.09 m x 3.44 m |
|
二楼 |
第二卧房 |
3.59 m |
5.69 m |
3.59 m x 5.69 m |
|
二楼 |
第三卧房 |
3.16 m |
2.99 m |
3.16 m x 2.99 m |
|
二楼 |
Bedroom 4 |
3.06 m |
3.38 m |
3.06 m x 3.38 m |
|
地下室 |
厨房 |
3.96 m |
1.52 m |
3.96 m x 1.52 m |
|
地下室 |
卧室 |
3.65 m |
3.65 m |
3.65 m x 3.65 m |
|
地下室 |
第二卧房 |
3.65 m |
3.35 m |
3.65 m x 3.35 m |
|
一楼 |
家庭房 |
6.43 m |
2.46 m |
6.43 m x 2.46 m |
|
一楼 |
餐厅 |
2.59 m |
3.52 m |
2.59 m x 3.52 m |
|
一楼 |
客厅 |
2.91 m |
2.99 m |
2.91 m x 2.99 m |
|
一楼 |
厨房 |
4.05 m |
2.99 m |
4.05 m x 2.99 m |
https://www.realtor.ca/real-estate/28313278/51-beauchamp-drive-cambridge


