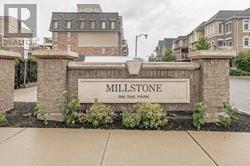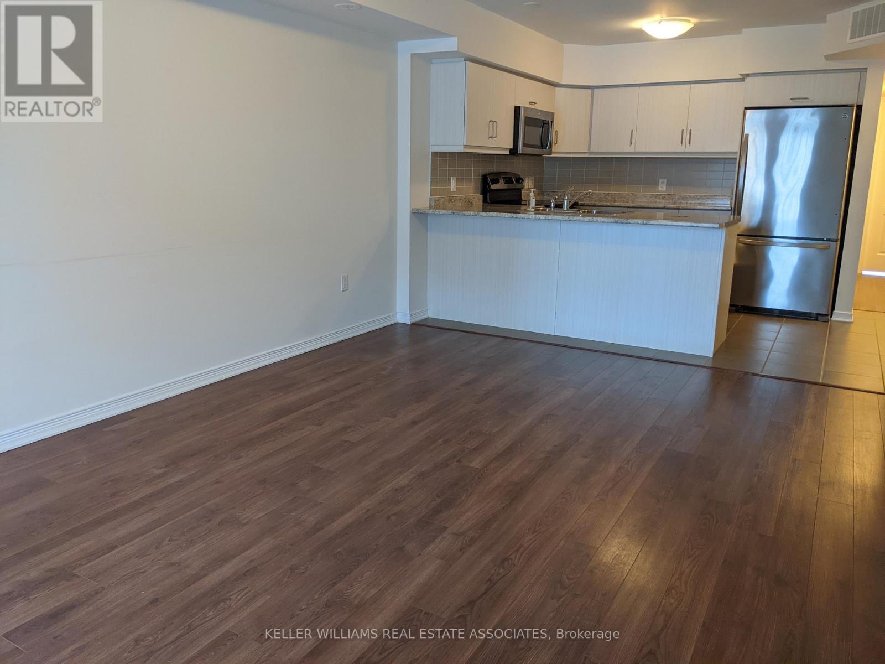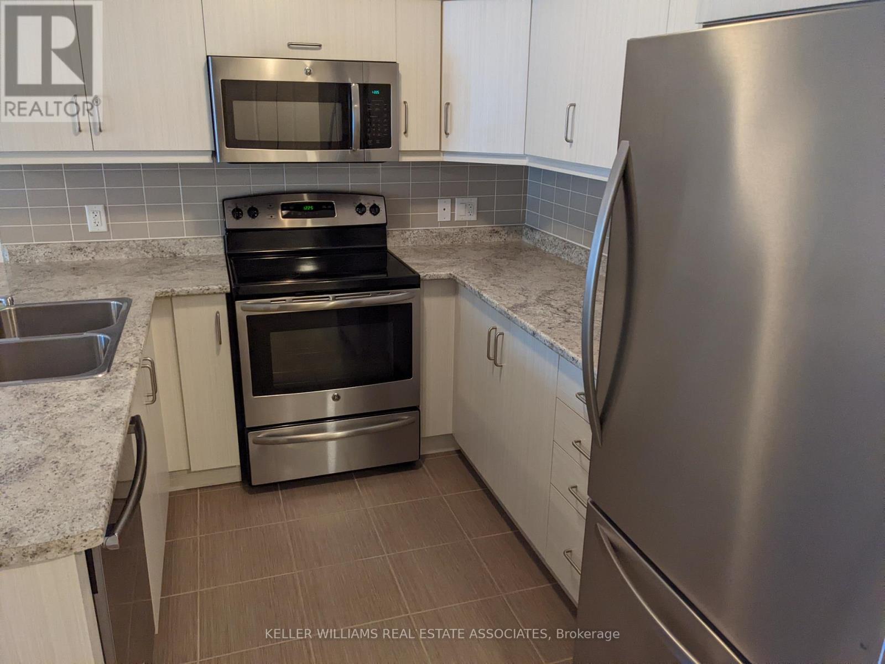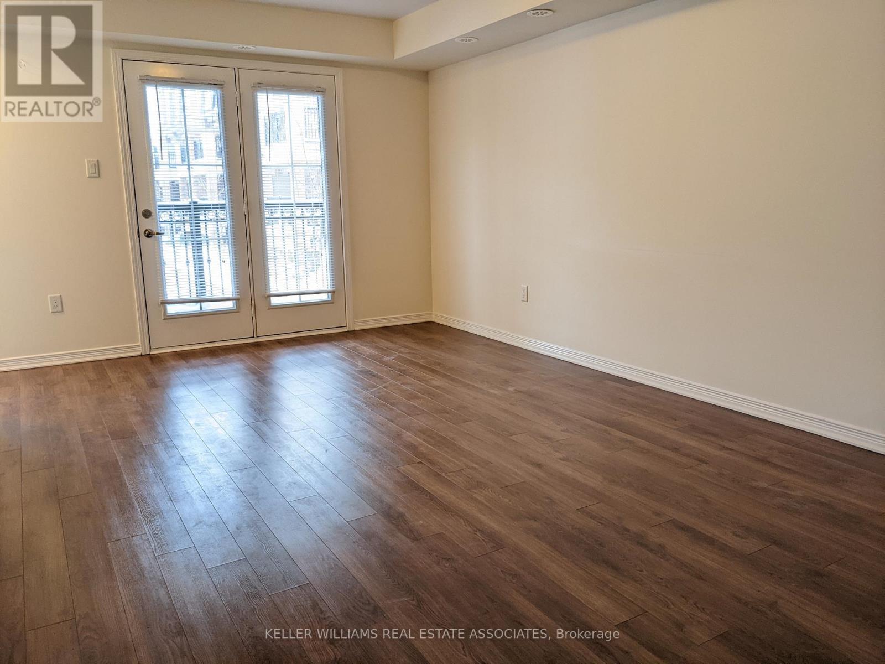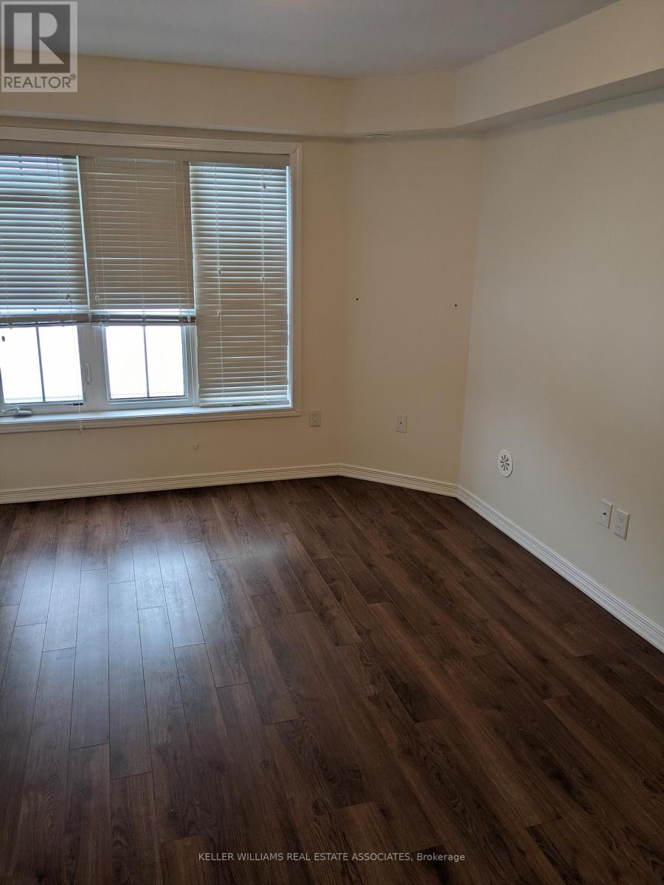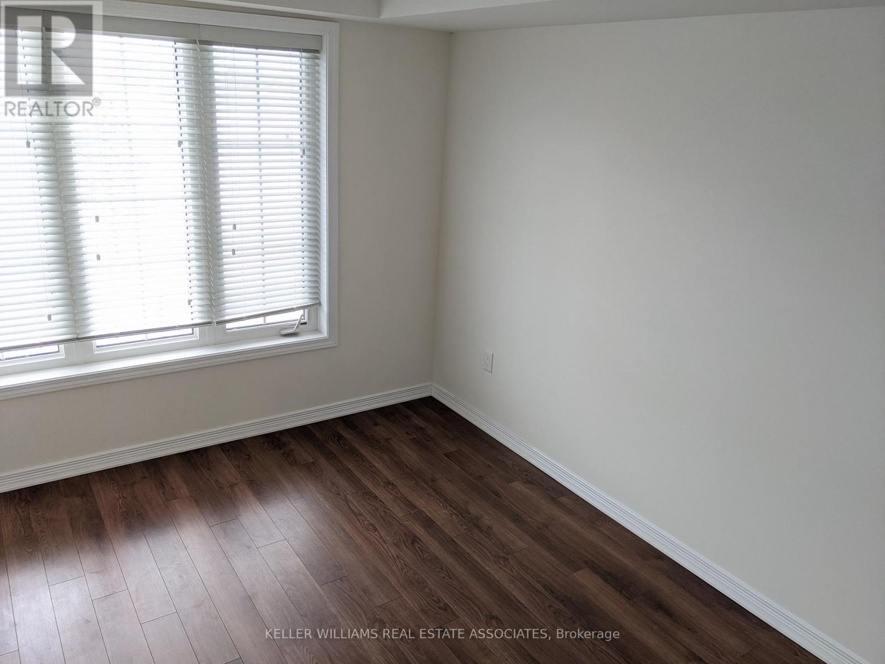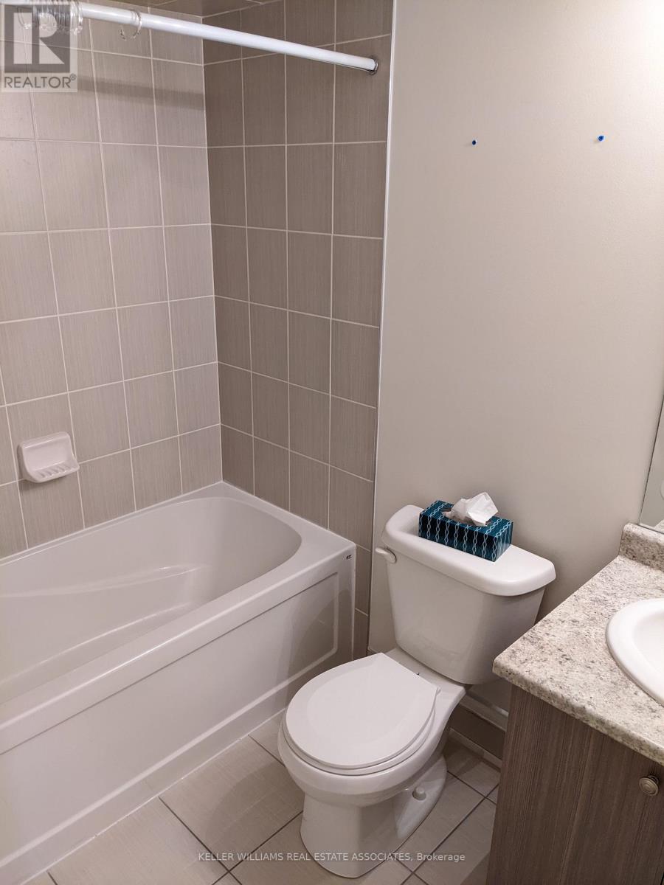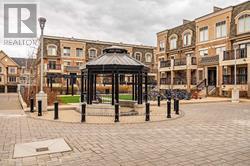2 卧室
2 浴室
800 - 899 sqft
中央空调
风热取暖
$2,800 Monthly
Welcome to Millstone on the Park, where comfort meets convenience in one of Northwest Oakvilles most desirable communities! This bright and spacious suite offers the perfect blend of modern finishes and an unbeatable location, ideal for first-time buyers, downsizers, or investors. Step inside to discover a thoughtfully designed open-concept layout that exudes warmth and natural light. The upgraded kitchen is a standout feature, boasting granite countertops, stainless steel appliances, and a breakfast bar perfect for casual dining or entertaining guests. Whether you're hosting friends or enjoying a quiet evening at home, this space is designed for both style and functionality. Enjoy generous living and dining areas that flow effortlessly, creating a space that feels both welcoming and expansive. Large windows fill the home with natural light, creating a cheerful atmosphere all year round. Location is everything, and this suite delivers! Just minutes from GO Transit, Hwy 407/403, the Oakville Trafalgar Memorial Hospital, top-rated schools, recreation centres, and an array of shops and restaurants, you'll enjoy the best of urban convenience in a tranquil, community-focused setting. Millstone on the Park is a well-maintained, family-friendly development surrounded by trails, parks, and green space perfect for active lifestyles. Dont miss your chance to live here! (id:43681)
房源概要
|
MLS® Number
|
W12212219 |
|
房源类型
|
民宅 |
|
社区名字
|
1022 - WT West Oak Trails |
|
附近的便利设施
|
学校 |
|
社区特征
|
Pets Not Allowed |
|
特征
|
阳台 |
|
总车位
|
1 |
详 情
|
浴室
|
2 |
|
地上卧房
|
2 |
|
总卧房
|
2 |
|
公寓设施
|
Visitor Parking, Storage - Locker |
|
家电类
|
Garage Door Opener Remote(s), 烘干机, 炉子, 洗衣机, 窗帘, 冰箱 |
|
空调
|
中央空调 |
|
外墙
|
砖 |
|
Fire Protection
|
Smoke Detectors |
|
Flooring Type
|
Laminate |
|
地基类型
|
混凝土浇筑 |
|
客人卫生间(不包含洗浴)
|
1 |
|
供暖方式
|
天然气 |
|
供暖类型
|
压力热风 |
|
内部尺寸
|
800 - 899 Sqft |
|
类型
|
联排别墅 |
车 位
土地
房 间
| 楼 层 |
类 型 |
长 度 |
宽 度 |
面 积 |
|
Flat |
厨房 |
2.74 m |
2.6 m |
2.74 m x 2.6 m |
|
Flat |
客厅 |
3.48 m |
3.64 m |
3.48 m x 3.64 m |
|
Flat |
主卧 |
3.15 m |
4.39 m |
3.15 m x 4.39 m |
|
Flat |
第二卧房 |
3.62 m |
2.71 m |
3.62 m x 2.71 m |
https://www.realtor.ca/real-estate/28450943/51-2441-greenwich-drive-oakville-wt-west-oak-trails-1022-wt-west-oak-trails



